这是一个艺术生活体验馆, 位于北京塑三文创园内, 是由旧工业遗存厂房转型改造而成, 建筑风格具有明显的历史特征。互联网的发展和疫情的经历,很大程度改变了人们的购物方式和生活方式,对于品牌也提出 了新的时代命题, 我们设计这个项目的初衷, 是想打造一种全新的商业模式 — —让「商业」 后退,把甲乙方的关系变得柔和。区别于过去简单的铺陈产品,更加注重空间的艺术格调和品牌气质, 让到访的宾客有一些意料之外的情绪, 从而带来沉浸式的品牌体验。我们从路易斯 ·康的萨尔克生物研究所汲取设计灵感, 注重新旧建筑的共生关系,将古典秩序与现代主义融合,用大胆且克制的设计手法重塑空间的形体,赋予空间无限的想象力。
This is an art life experience museum located in the Beijing Plastic San Cultural and Creative Park. It was transformed from an old industrial relic factory, and its architectural style has obvious historical characteristics. The development of the Internet and the experience of the epidemic have greatly changed people’s shopping methods and lifestyles, and have also proposed new era propositions for brands. Our original intention in designing this project was to create a new business model – let “Business” retreats and softens the relationship between Party A and Party B. Different from the simple display of products in the past, more attention is paid to the artistic style and brand temperament of the space, so that visiting guests can have some unexpected emotions, thus bringing an immersive brand experience. We draw design inspiration from Louis Kahn’s Salk Institute for Biological Studies, focus on the symbiotic relationship between old and new buildings, integrate classical order with modernism, use bold and restrained design techniques to reshape the shape of the space, and give the space unlimited imagination.
▼首层公共会客区,Public meeting area © 郑焰
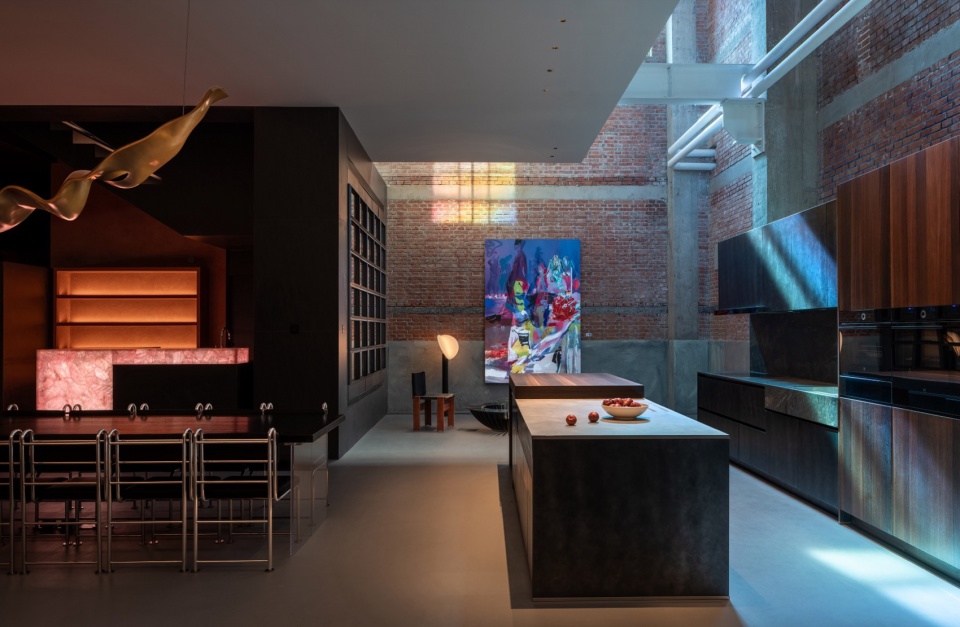
一层公共空间:大开大合的恢弘气势
The first floor public space: the grand momentum of opening and closing
认识事物的顺序往往由表及里,因而营造让人好奇的空间序幕是商业展厅设计中很重要的一 环 。入门处采用了斜线设计, 视觉上展现出「请」的动作,搭配艺术画作 、壁龛 、灯光 、塑 像等等, 大开大合且谦逊有礼, 寓意欢迎宾客。
The order of understanding things is often from the outside to the inside, so creating a curious space prologue is a very important part of commercial exhibition hall design. The entrance adopts a diagonal design, which visually shows the action of “please”. It is matched with art paintings, niches, lights, statues, etc., and is open and closed with humility and courtesy, which means welcoming guests.
▼首层公共空间,The first floor public space © 郑焰
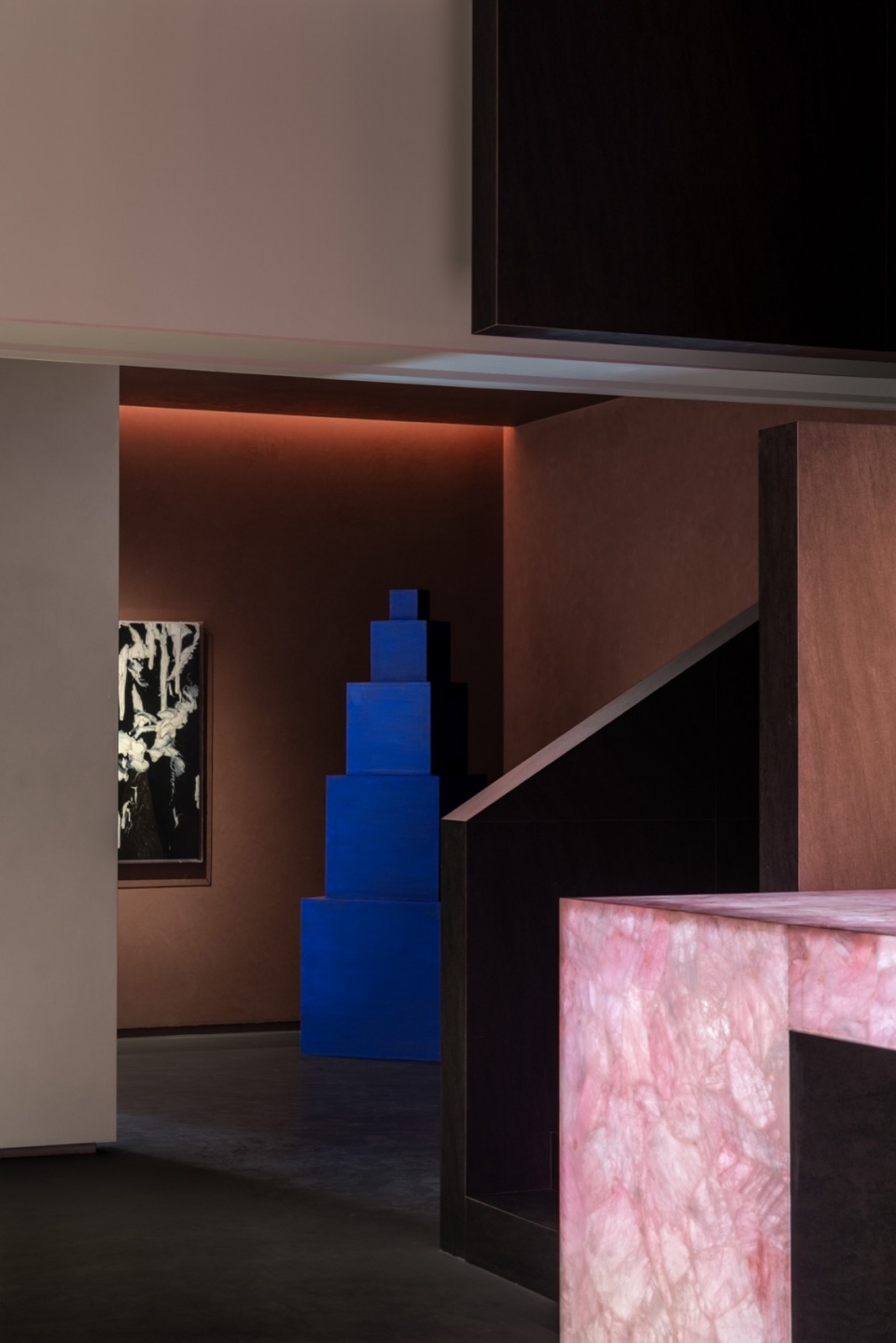
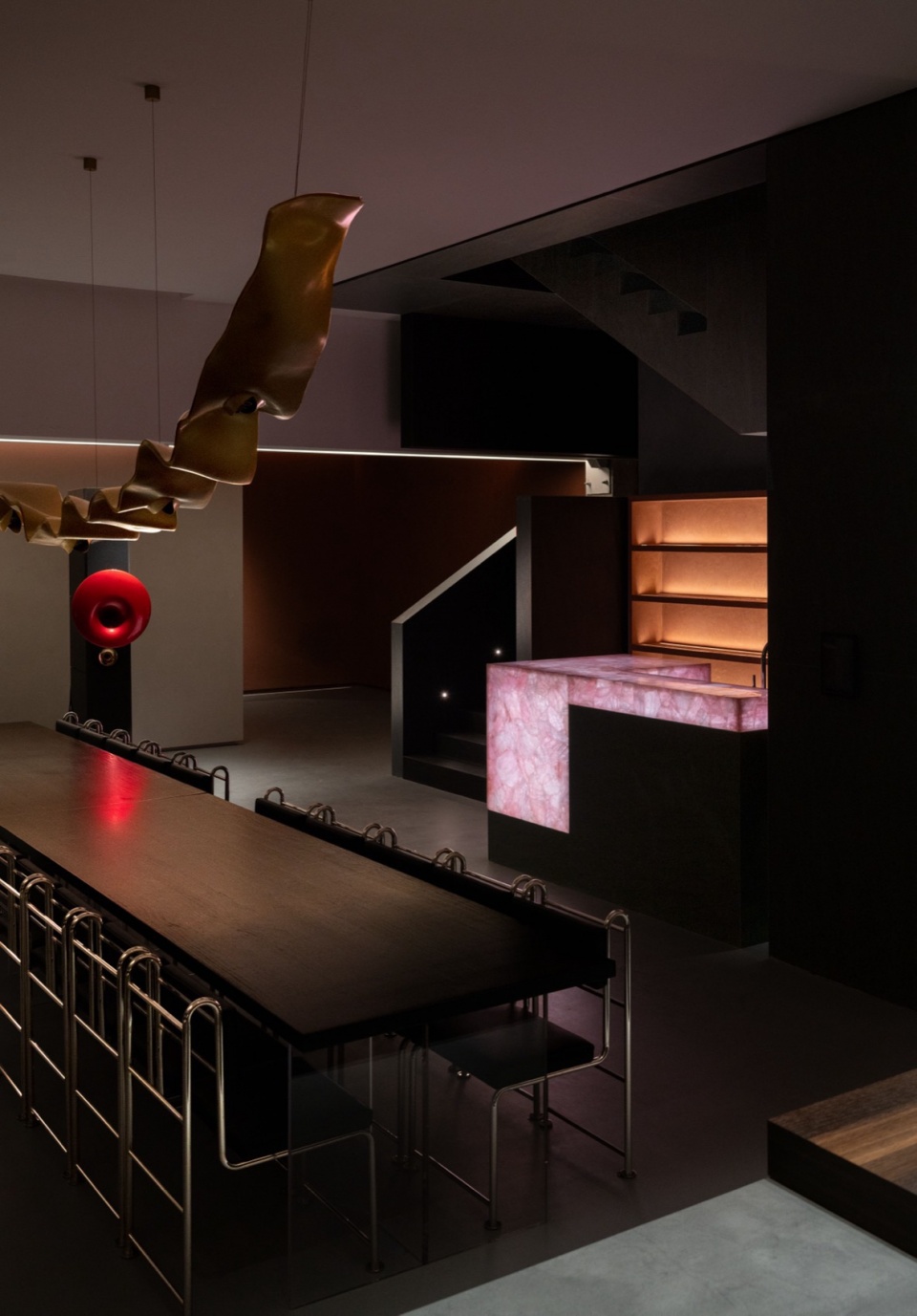
光之十字在前厅的转角处指引着方向,打破空间的沉默, 吸引着人们往空间深处探寻……柳暗花明出, 果然, 惊喜出现。一层主要是聚会的场所,包含主聚会区 、吧台区、餐厨区、小会客区等,通过园林造景作为媒介,把开阔空间中的多个功能区进行分隔 。阳光透过彩色玻璃投射到园林景观区,在室内营造出无与伦比的自然氛围。
The cross of light guides the direction at the corner of the front hall, breaking the silence of the space, attracting people to explore the depths of the space… The willows and flowers emerge, and sure enough, a surprise appears. The first floor is mainly a gathering place, including the main gathering area, bar area, dining and kitchen area, small guest area, etc. The multiple functional areas in the open space are separated by garden landscaping as a medium. Sunlight is projected through the colored glass into the garden landscape area, creating an unparalleled natural atmosphere indoors.
▼首层公共会客区,Public meeting area © 郑焰
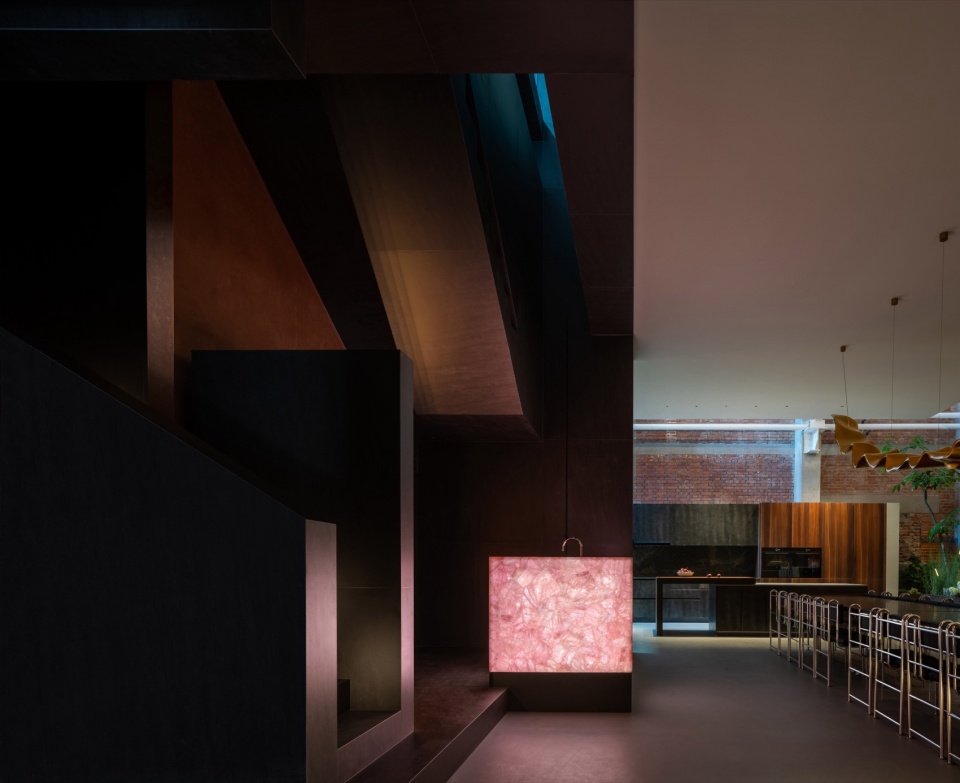
哥特教堂式的彩色玻璃是一位当代艺术家的作品,当阳光透过玻璃进入室内空间时,会给人 一种如沐圣光的感觉, 每一位身临其境的宾客都会被这一束光所感动。空间对人性的情感关怀拿捏准确,既不疏离也不过分影响,每个区域既独立又融合,搭配灯光和音乐, 让人彻底放松下来, 觥筹交错间, 进入艺术 、聚会的美好氛围。
The Gothic church-style stained glass is the work of a contemporary artist. When sunlight enters the indoor space through the glass, it will give people a feeling of being bathed in holy light. Every immersive guest will be impressed by this. Moved by the beam of light. The space’s emotional care for human nature is accurately grasped, neither alienating nor overly affecting. Each area is both independent and integrated. With lighting and music, people can completely relax, drink and mingle, and enter the beautiful atmosphere of art and gatherings.
▼氛围感时尚感,Atmosphere and fashion sense © 郑焰
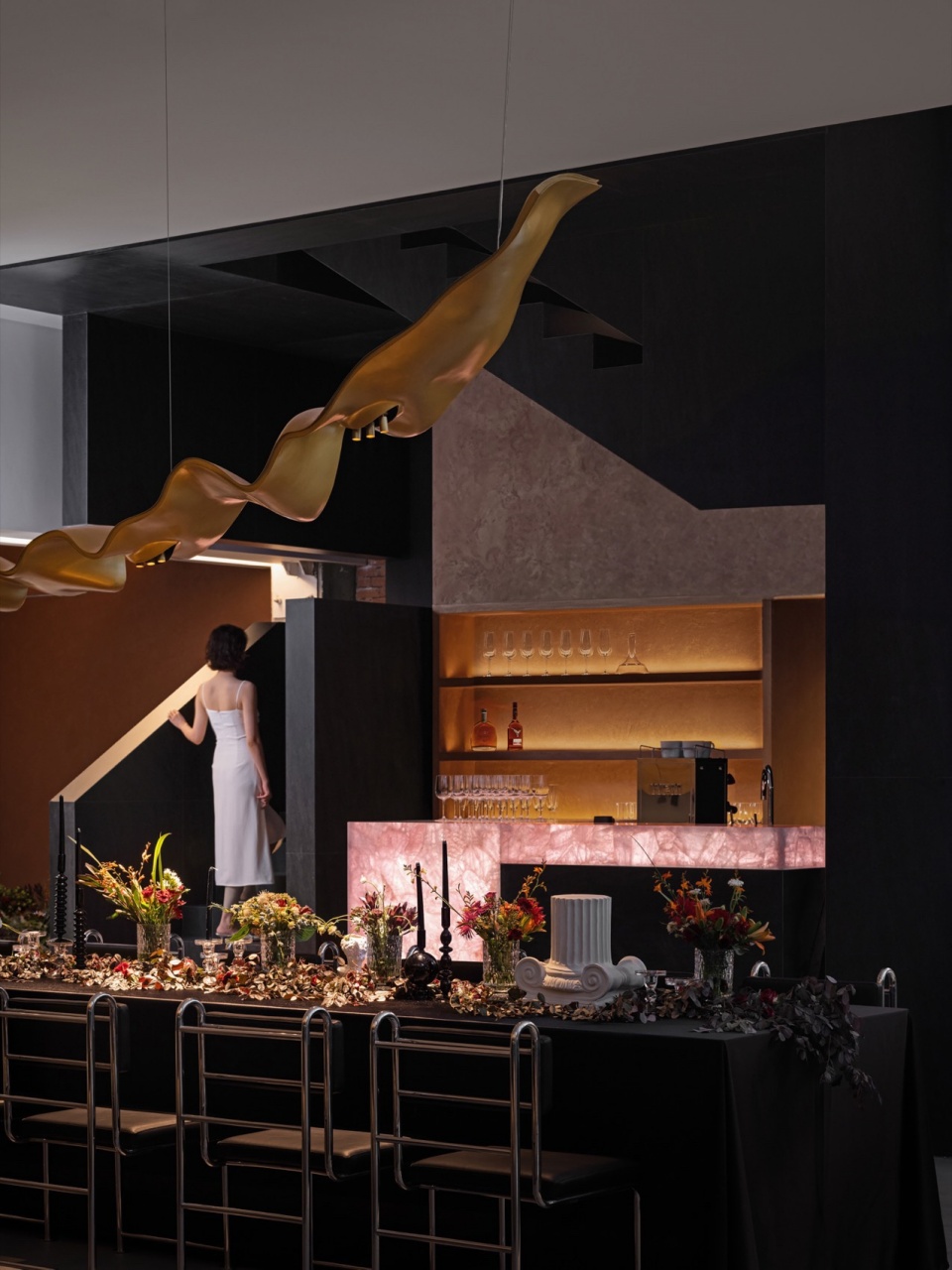
奢石材质的吧台,打上灯光,勾勒出硬朗的体块, 同时带来了灵动的漂浮感,氛围感时尚感立刻拉满。设计师这样说道:“在原本空旷的厂房中搭建出全新的室内建筑并非一件容易的事情,需要考量尺度比例、功能分区 、景观营造 、产品呈现 、艺术氛围等等因素”。在原本空旷的厂房中搭建出全新的室内建筑并非一件容易的事情,需要考量尺度比例、功能 分区 、景观营造 、产品呈现 、艺术氛围等等因素。空间设计的比例尺度是设计师文武十分注重的细节,西方空间的恢弘气势和中式古典的四平 八稳在这个艺术体验场中得以融合实现。有时候面对空间的「力量」也是一种治愈。这种力量不靠元素堆积灌输,而是通过氛围营造令人沉浸其中, 颇有「渺沧海之一粟」的通感。
The bar counter made of luxurious stone, illuminated with lights, outlines a strong body, and at the same time brings a sense of smart floating, and the atmosphere is immediately full of fashion. Designer said: “It is not an easy task to build a new interior building in an originally empty factory building. Factors such as scale and proportion, functional zoning, landscape creation, product presentation, artistic atmosphere, etc. need to be considered.” It is not an easy task to build a new interior building in an originally empty factory building. Factors such as scale and proportion, functional zoning, landscape creation, product presentation, artistic atmosphere, etc. need to be considered. The proportions of space design are details that designer Wen Wu pays great attention to. The grandeur of Western space and the stability of classical Chinese style are integrated and realized in this art experience venue. Sometimes facing the “power” of space is also a kind of healing. This kind of power is not instilled by the accumulation of elements, but through the creation of atmosphere, which makes people immersed in it, which is quite the synesthesia of “a drop in the ocean”.
▼灯光设计,Lighting © 郑焰
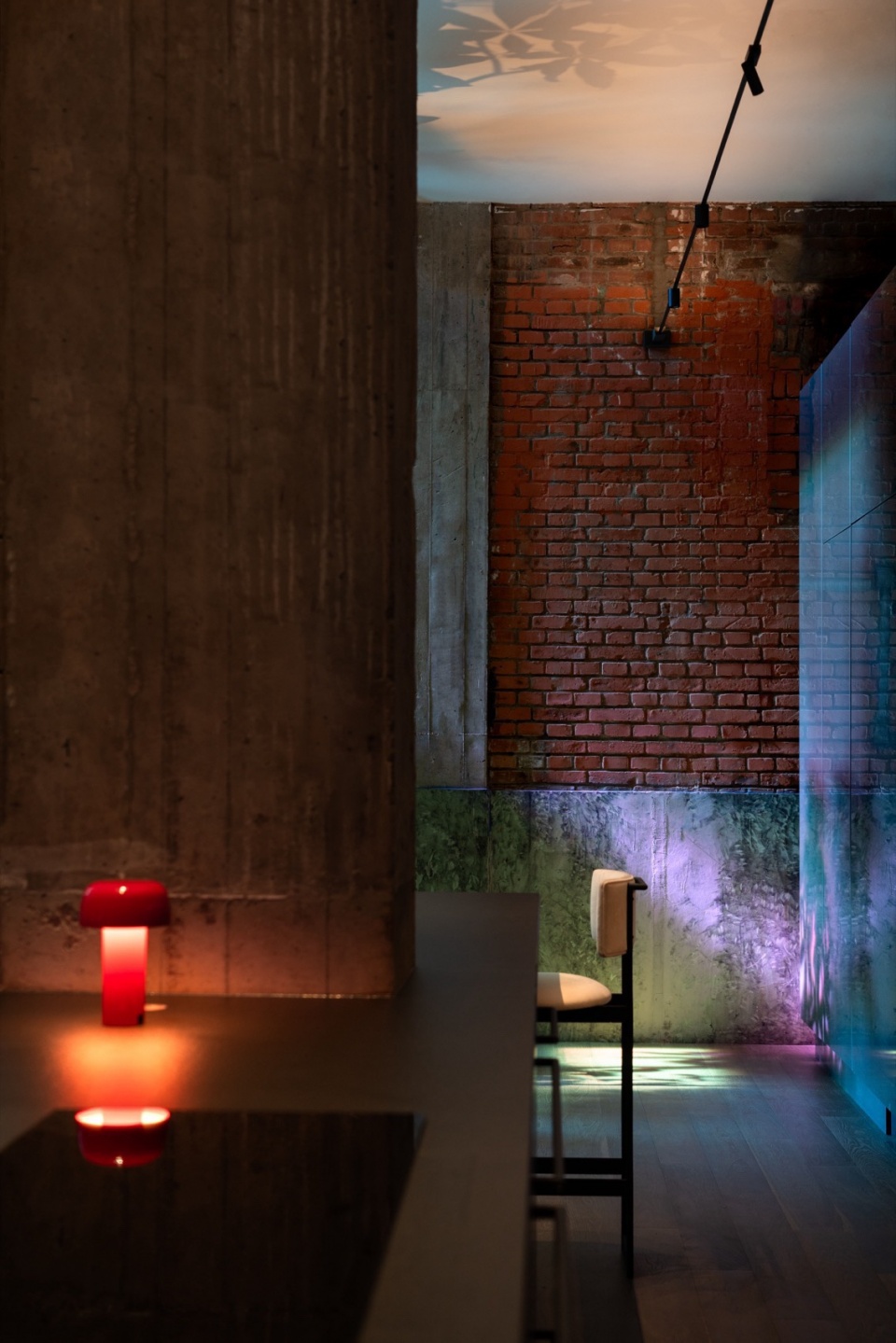
二层分区展示空间:当群星闪耀时
Second floor partition display space: When the stars shine
楼梯虽然独立于空间之外,拾级而上,却能与其他空间产生时时的互动关系。随着光线的由 亮变暗,再由暗变亮, 心情也随之一再变化,颇有陶渊桃花源记里“初极狭,才通人,复行数十步,忽然开朗”之意。在一种「探索」的欲望之下,二层空间的故事 缓缓展开。
Although the stairs are independent of the space and can be climbed up, they can always interact with other spaces. As the light changes from bright to dark, and then from dark to bright, the mood changes again and again, which is quite similar to Tao Yuan’s “Peach Blossom Spring” in “The beginning is very narrow, only then can people get through, and after walking dozens of steps, suddenly becomes cheerful”. Under a desire to “explore”, the story of the second floor space slowly unfolds.
▼衣帽间,Cloakroom © 郑焰
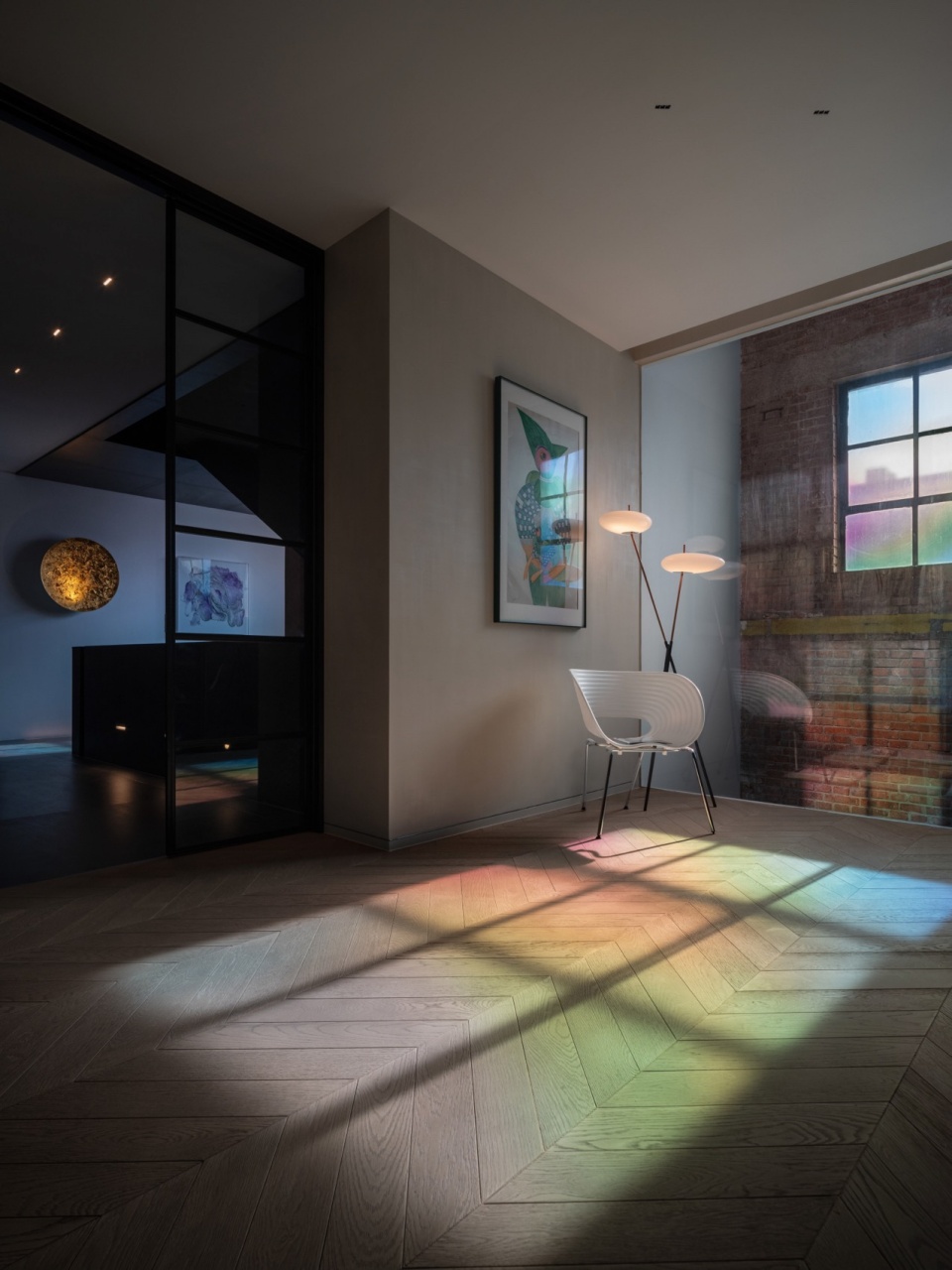
在楼梯间,我们可以清楚的看到设计师保留了原始厂房的墙体,裸露的墙砖与现代感十足的楼梯形成一种新与旧的「冲突」, 让旧的显得更旧,新的显得更新,两种气质互相加持,散 发出独特的光芒, 朴素的艺术气质也在新的环境之中重新焕发了生机。透过楼梯往下看, 又是一个不一样的空间感受, 行走间, 视角不断变换, 心情也随之不同。 彩色玻璃透过的光出现在空间的各个角落, 接受圣光的洗礼, 一切安静且祥和。
In the stairwell, we can clearly see that the designer retained the walls of the original factory building. The exposed wall tiles and the modern staircase form a “conflict” between the new and the old, making the old appear older and the new It looks updated, the two temperaments support each other, exuding a unique light, and the simple artistic temperament is also rejuvenated in the new environment. Looking down through the stairs, you get a different feeling of space. As you walk, your perspective changes constantly, and your mood changes accordingly. The light transmitted through the stained glass appears in every corner of the space. Being baptized by the holy light, everything is quiet and peaceful.
▼交通楼梯,Stairs leading to the second floor © 郑焰
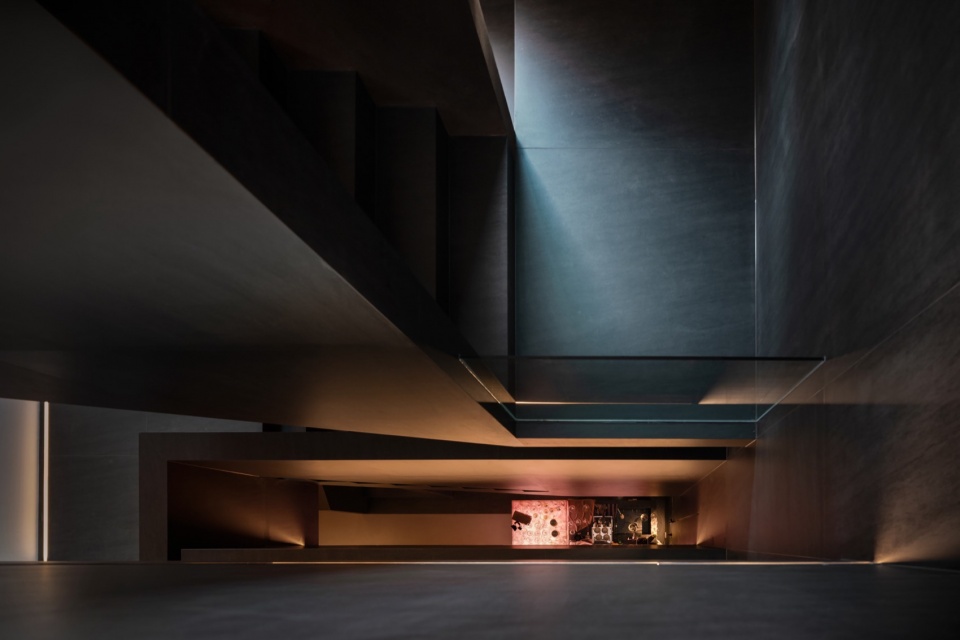
虽然这是一个商业空间, 但设计师有意地让「产品」后退,让「艺术」更为凸显。设计的过程一直围绕一个主题就是「人究竟在什么样的空间中最舒服」, 也许随着参观的脚步,你已 经慢慢发现。HIFI 听音室是复古摩登的爵士氛围, 选择的画作和空间的气质极其吻合 。落地玻璃和一层 空间形成互动关系, 在极致的音乐享受的同时也会期待有一个人能够「入画」, 那一刹那, 仿佛电影一般, 给空间营造了故事场景, 注入了人文情怀。
Although this is a commercial space, the designer intentionally made the “product” retreat and made the “art” more prominent. The design process has always revolved around a theme: “What kind of space do people feel most comfortable in?” Perhaps you will gradually discover it as you visit. The HIFI listening room has a retro and modern jazz atmosphere, and the selected paintings perfectly match the temperament of the space. The floor-to-ceiling glass forms an interactive relationship with the first-floor space. While enjoying the ultimate music, one is also expected to be “engaged in the painting”. At that moment, it is like a movie, creating a story scene and injecting humanistic feelings into the space.
▼HIFI 听音室,The HIFI listening room © 郑焰
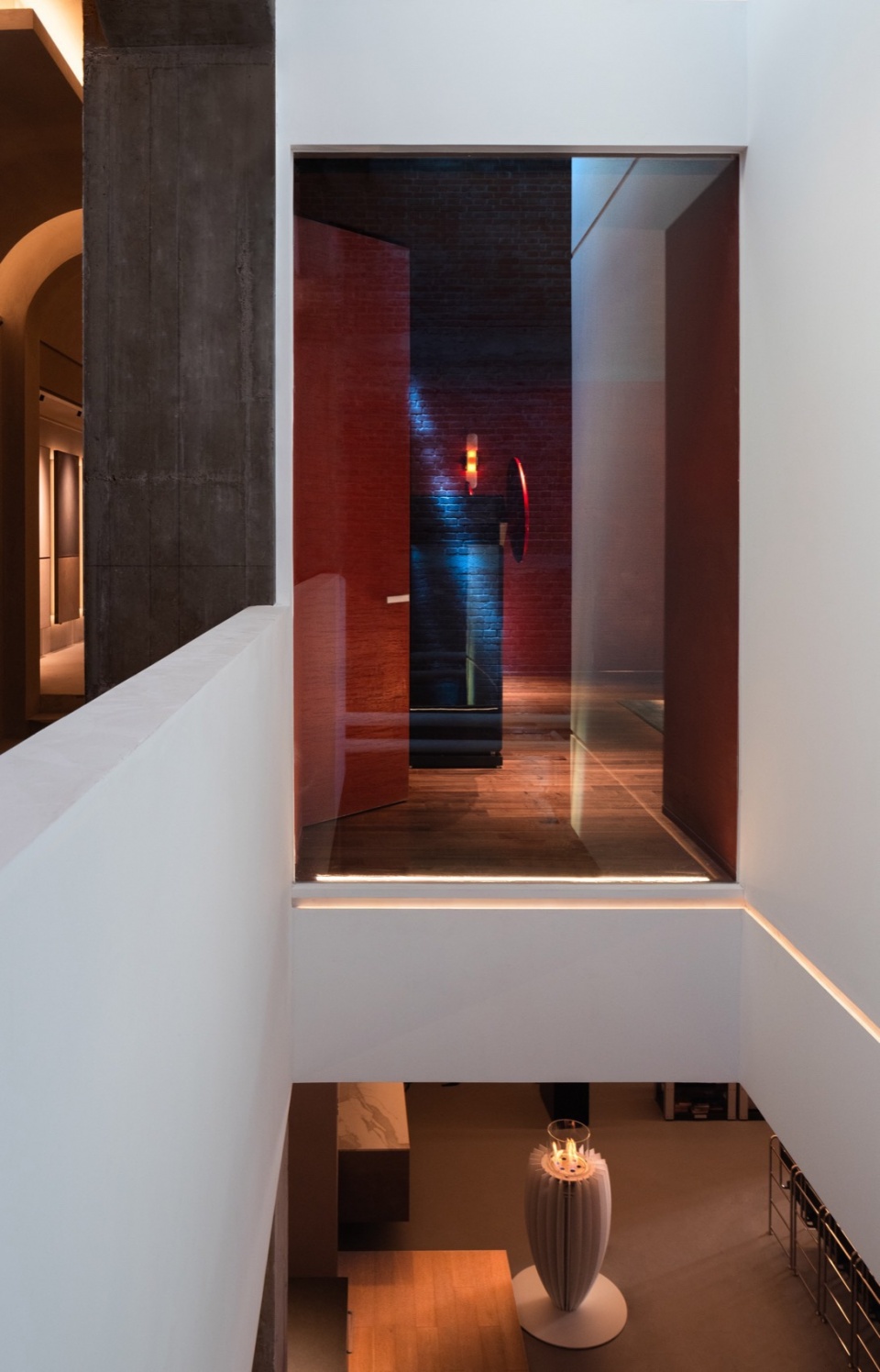
VIP 接待室给人眼前一亮的复古感受,裸露的经过重新打磨的红砖搭配中古家具,是又一次朴素和奢华的碰撞。不一味追求新的,也不一味舍弃旧的,「新」和「旧」在这个空间中都重新找到了自己的价值,文化本身的属性就是新与旧的融合, 从而创造出另一种文化 — — 既有根基, 又有未来 — —这是设计师文武想要表达的空间思维。
The VIP reception room gives people an eye-catching retro feel. The exposed red bricks that have been re-polished are paired with medieval furniture, which is another collision of simplicity and luxury. We do not blindly pursue the new, nor blindly abandon the old. Both “new” and “old” have rediscovered their own value in this space. The attribute of culture itself is the fusion of the new and the old, thus creating another culture. — Having both a foundation and a future — this is the spatial thinking that designer Wen Wu wants to express.
▼VIP 接待室,The VIP reception room© 郑焰
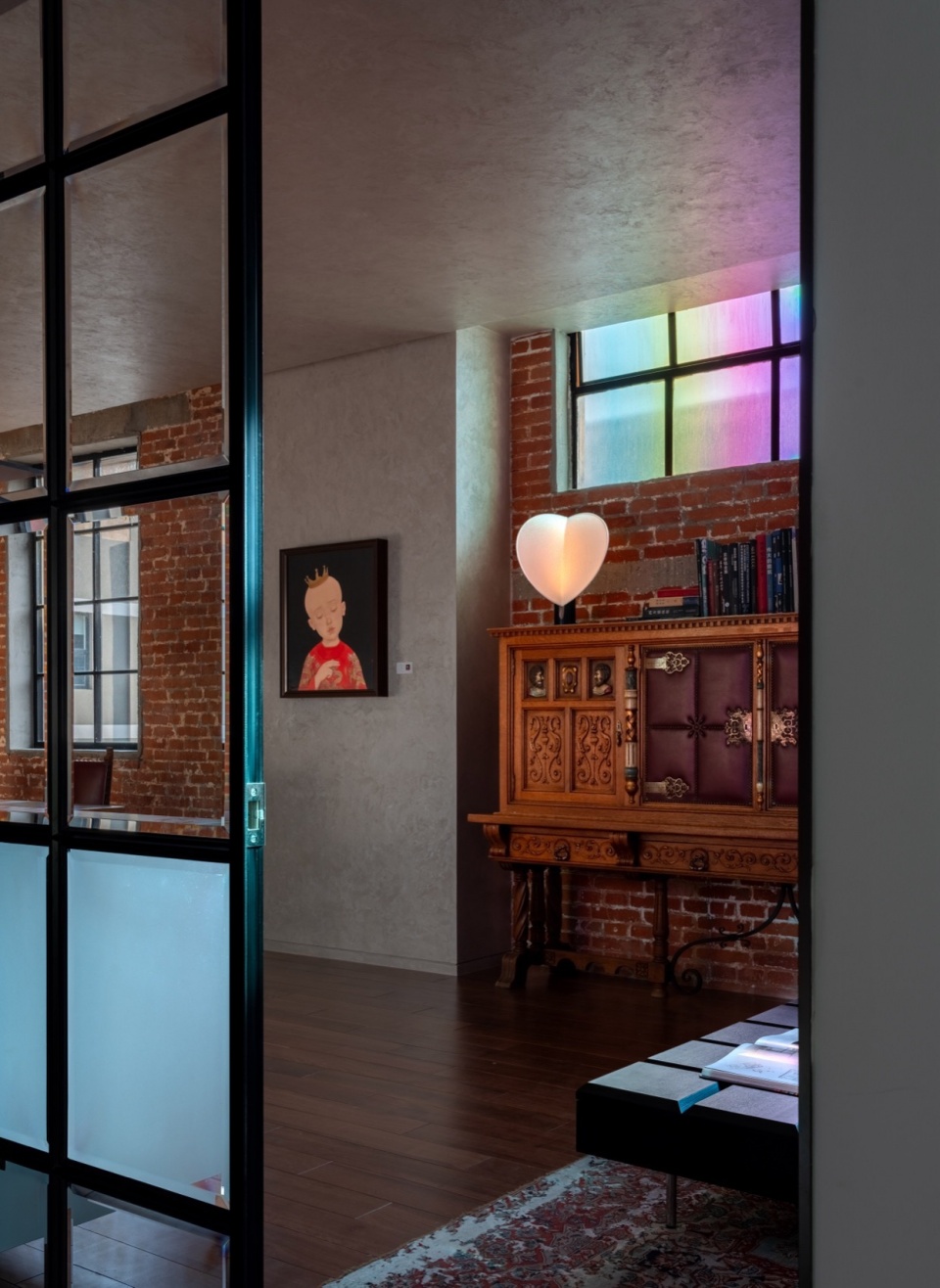
三层开阔艺术空间:建筑本身的生命力
Three floors of open art space: the vitality of the building itself
继续沿着忽明忽暗好似雕塑的楼梯来到三层,这里是一个开阔的多功能区域,可以作为演讲 活动的场地,也可以做艺术品的展览,还可以放上电影搭起帐篷,营造露营的氛围……总之, 设计师为它赋予了多重生命。
Continue along the stairs that flicker like sculptures to reach the third floor. This is an open multi-functional area that can be used as a venue for lectures, exhibitions of artworks, movies and tents to create a The atmosphere of camping… In short, the designers gave it multiple lives.
▼通向三层的交通楼梯,Stairs leading to the third floor © 郑焰
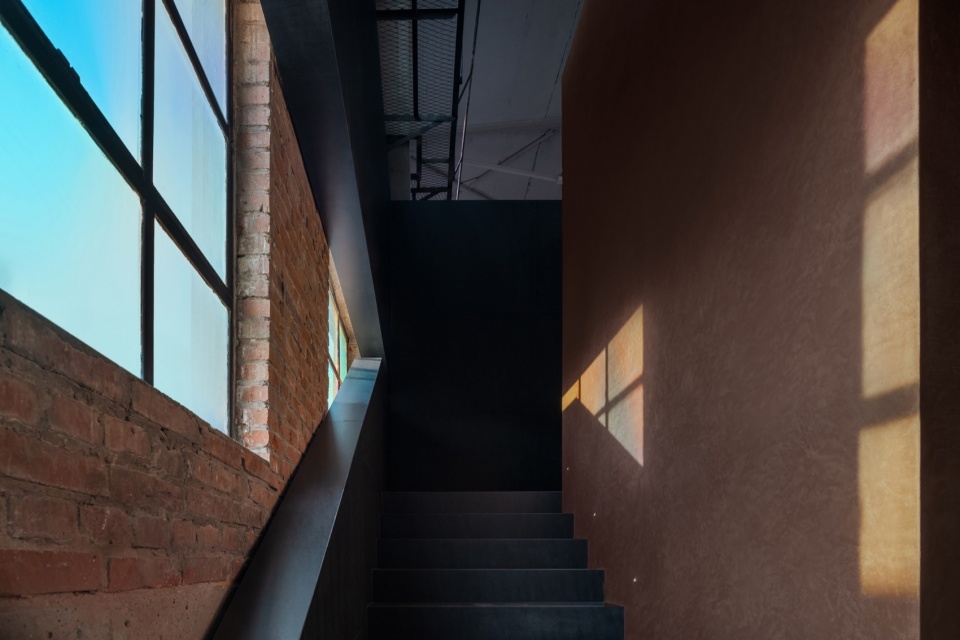
▼多功能区域,Open multi-functional area © 郑焰
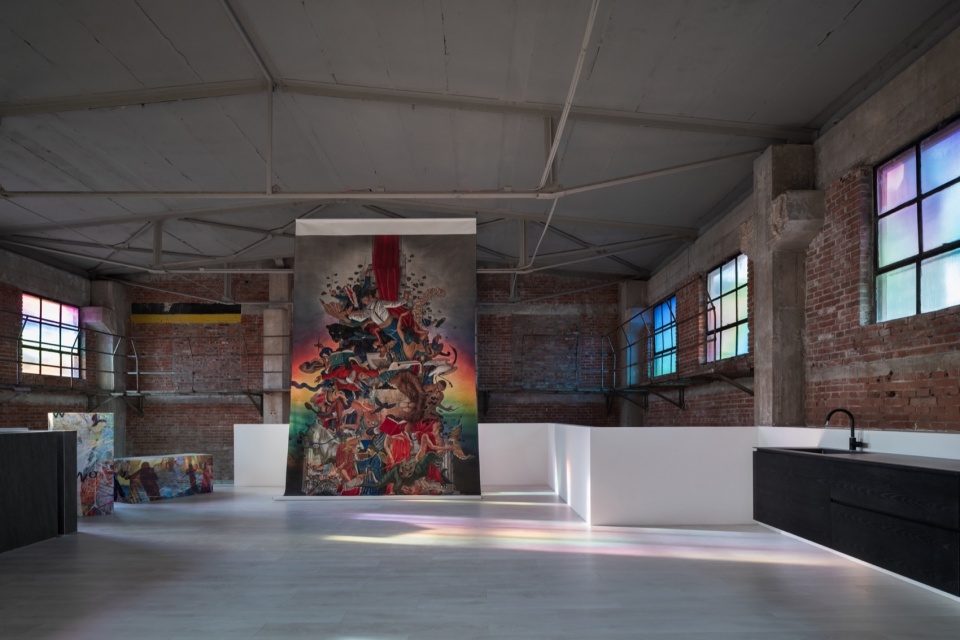
空间本身给了设计很多额外的惊喜,设计师尽力保留了很多建筑本身的质感,裸露的墙体和 斑驳的钢架, 表达了一种随性 、 自然的状态, 这是时间赋予空间的力量。几十年前的塑料厂房,到十几年前的艺术画廊,再到如今的艺术生活体验馆,建筑的生命 在一代代人的注视下始终延续着,我们通过设计为这个颇具历史特征的建筑再一次注入了新 的活力, 希望每一个走进这个空间的人都有独属于自己的不同感受。
The space itself gives the design many extra surprises. The designer tried his best to retain a lot of the texture of the building itself. The exposed walls and mottled steel frames express a casual and natural state. This is the power given by time to the space. From the plastic factory building decades ago, to the art gallery more than ten years ago, to the art life experience hall today, the life of the building has always continued under the attention of generations. Through design, we have designed this historic building The building has once again injected new vitality, hoping that everyone who walks into this space will have their own different feelings.
▼首层平面图,Ground floor plan © 文武空间设计顾问(北京)有限公司
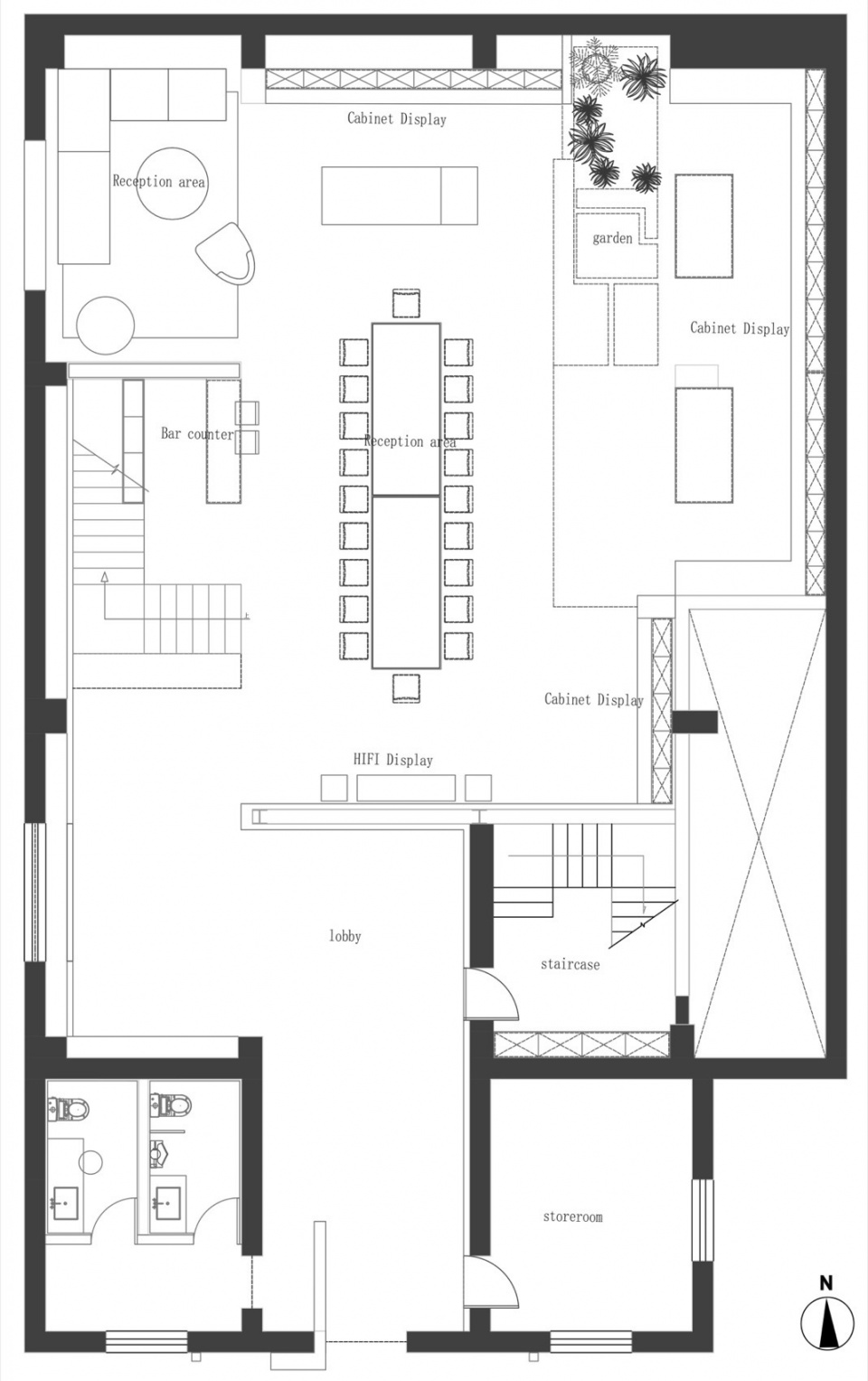
项目名称|在 3 艺术生活体验馆
项目地址|中国 ·北京
项目面积|800 ㎡
设计公司|文武空间设计顾问(北京)有限公司
设计师|文武、陈晓北
摄影|郑焰
完工时间|2023.06
PROJECT:Being 3 Art & Life ·Home
LOCATION:Beijing, China
DESIGN AREA: 800 sq.m
DESIGN FIRM: Wenwu Spatial Design
DESIGN TEAM:Wen Wu, Chen Xiaobei
Photo credit: Zhen Yan
COMPLETION DATE: June 2023