1957年,首钢进行大规模扩建
1959年三高炉竣工投产。
1970-1997 高炉陆续大修
2010年12月冶炼出最后一炉铁水后停止生产
2020年 冬奥会三高炉改造完成
场地是首钢最大的一座高炉,作为众多国家元首到首钢参观的必到之地,三高炉是原首钢老厂区的明星高炉,其完整保持了炉体高大雄浑的工业特征,观察风口、进水点、热风、喷煤、氧气、氮气、水冷管路和检修桥架平台呈现的工业复杂巨系统景象。 为了迎接冬奥会的时候,高炉成为首要改造工业设施和地标性建筑。项目目标为一层空间设计注入艺术书店,对场地中的高炉与混凝土基础进行最大程度的保留,打造炉中的精神之塔。在满足功能运营的要求基础上,体现新旧交替的精神内核。如何凸显炼钢技艺工业发展时代的工业化空间特质的同时,打造一个未来新文化空间功能成为设计的重点。
▼高炉前广场,Main square ©金伟琦
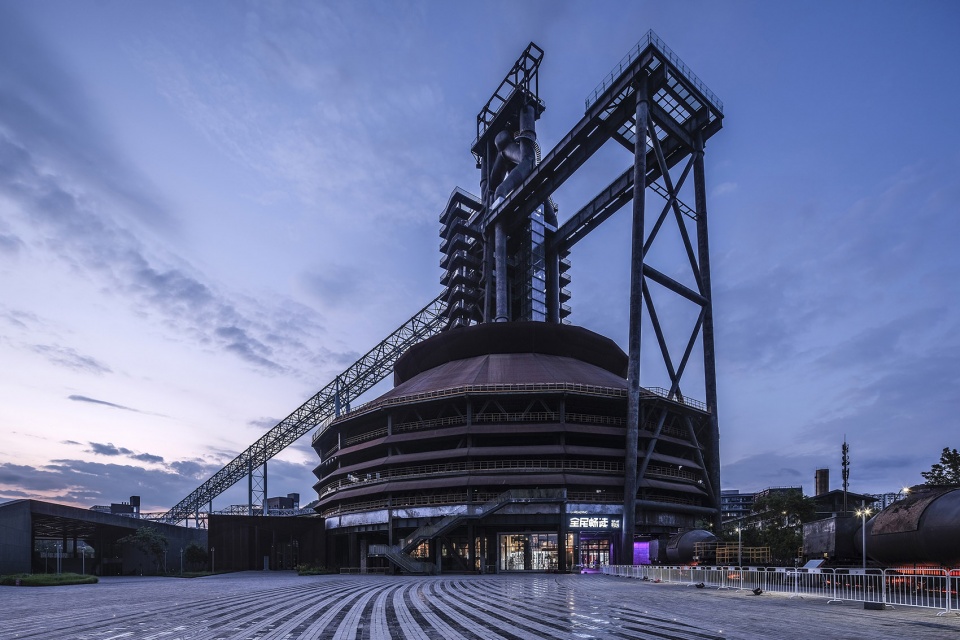
The site is the largest blast furnace of Shougang, as many heads of state to visit the Shougang must visit, the third blast furnace is the star blast furnace of the original Shougang old factory, which completely maintains the industrial characteristics of tall and strong furnace body, observing the tuyere, water inlet point, hot air, coal injection, oxygen, nitrogen, water cooling pipes and maintenance bridge platform presented by the industrial complex giant system scene. In preparation for the Winter Olympics, blast furnaces became the first industrial facilities and landmark buildings to be renovated. The objective of the project is to inject an art bookstore into the ground floor space, to preserve the blast furnace and the concrete foundation of the site to the maximum extent possible, and to create a spiritual tower in the furnace. On the basis of meeting the requirements of functional operation, it embodies the spirit core of the replacement of the old and the new. How to highlight the characteristics of industrial space in the era of steelmaking technology industry development, while creating a new cultural space function in the future has become the focus of design.
▼主入口,Main entrance ©金伟琦
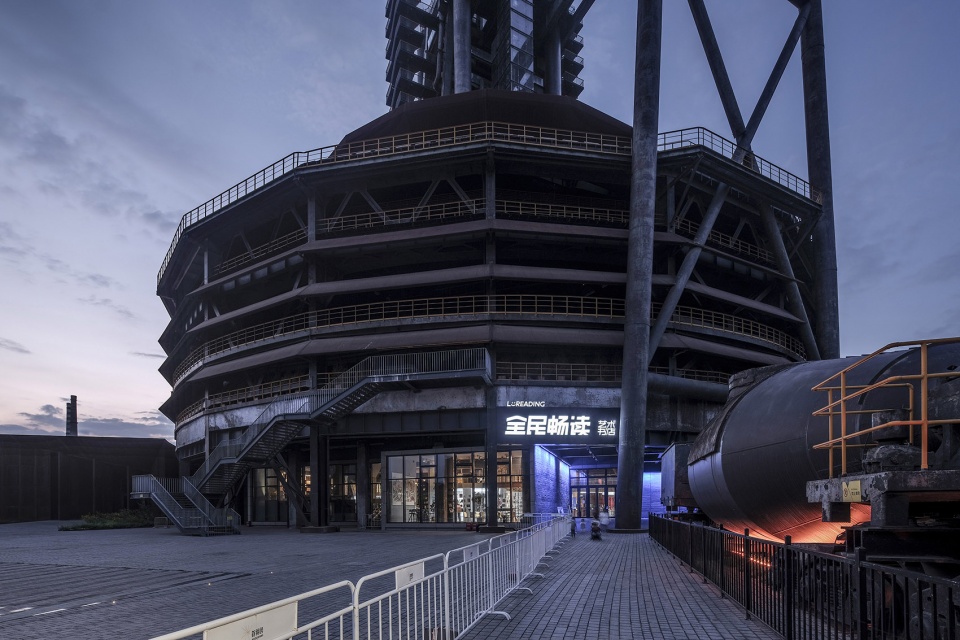
有序与混沌
Order and chaos
“生于混沌,存于有序”
“Born in chaos, born in order.”
▼概念,Concept ©hyperSity architects殊至建筑

由于首钢时期运输炉渣废料处理都是在钢筋炉芯来完成的,高炉内部充斥着金属和混凝土混杂的包浆。 围绕着高炉的圆心往外弥漫散射的混凝土丛林的气场,以及将近十米的通高尺度,使得初次走进高炉内部的时候,产生震撼甚至是令人混沌眩晕的身体感受。
In the production period of steel factory, the transportation of slag waste was completed in the steel core, and the inside of the blast furnace was full of mixed metal and concrete coating slurry. The air field of the concrete jungle diffused around the center of the blast furnace, and the double-height scale of nearly ten meters generate a shocking and even confusing physical feeling.
▼书店门厅,Hall of the bookstore ©金伟琦
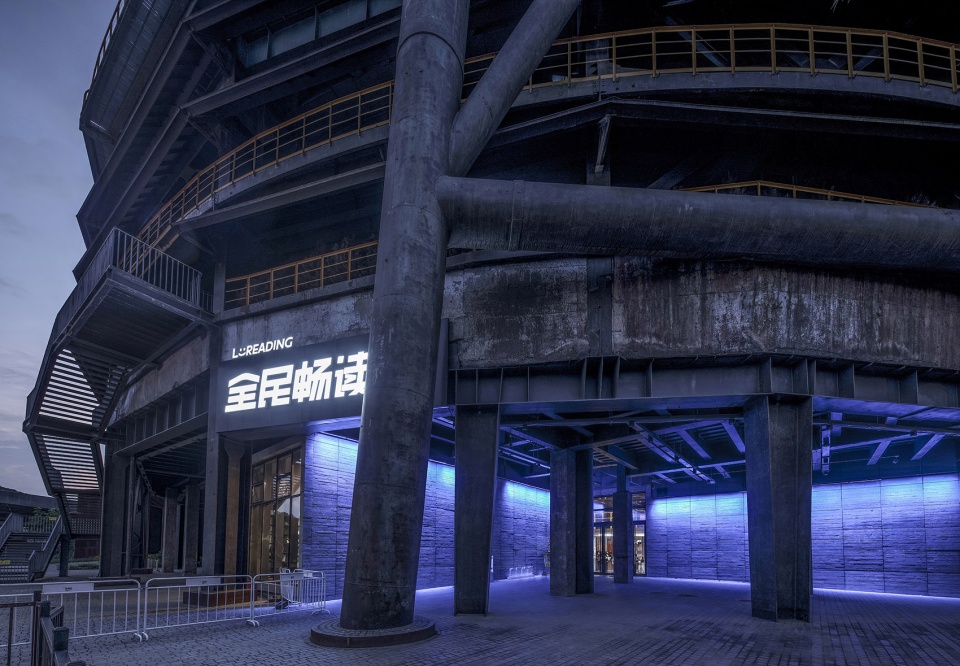
工业社会追求的线性、有规律的迈进与发展,而艺术文化更像是宇宙开端与运行环境,带有多样性和复杂性。从代表现代化的炼钢精神的工业精神空间,转化成具有当代精神性的文化地标,既是对空间精神属性进行再定义,又是两种秩序与思想层次的叠加。建筑师希望在整个设计能够始终保持住这种原始的眩晕感与与混沌性知觉,并实现在空间语言的转化上呈现从工业生产转化到艺术生产的颠覆性跃迁,体现时代的认知转变。
▼老职工油画,Oil painting of retired workers ©老职工
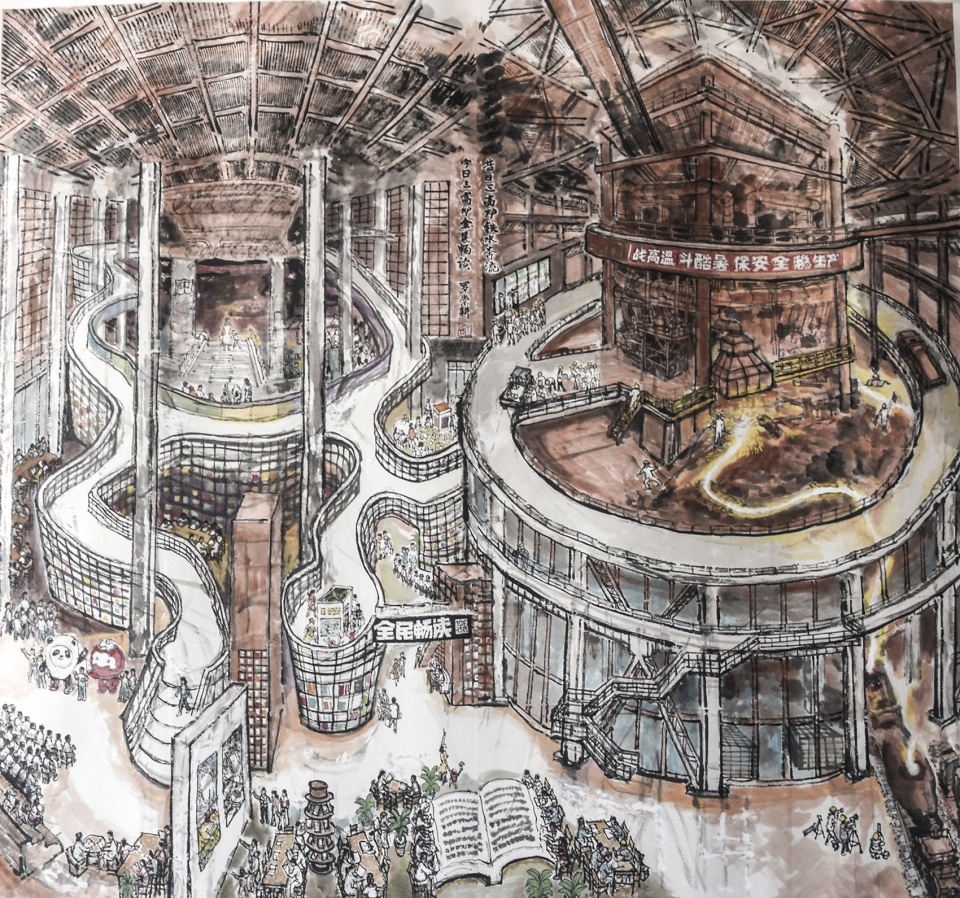
Industrial society pursues linear and regular progress and development, while art and culture are more like the beginning and operating environment of the universe, with diversity and complexity. The transformation from the industrial spirit space representing the modern spirit of steelmaking into a cultural landmark with contemporary spirit is not only a redefinition of the spiritual attributes of space, but also a superposition of two kinds of order and thought levels. The architect hopes to maintain this original sense of vertigo and chaos throughout the design, and realize the subversive transition from industrial production to artistic production in the transformation of spatial language, reflecting the cognitive change of The Times.
▼炉芯服务区与飘带市集,Waiting area and market ©金伟琦
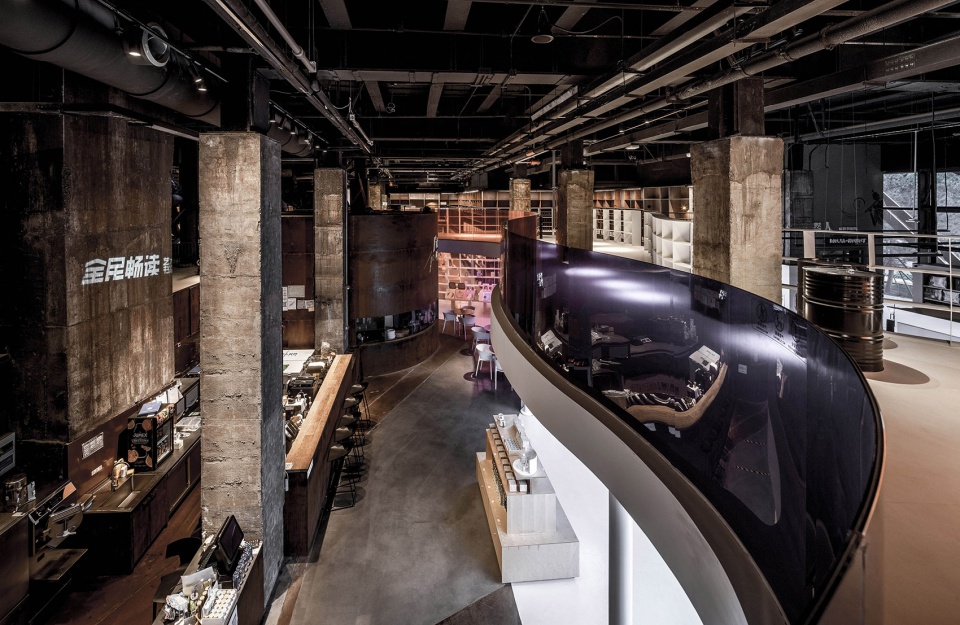
▼俯视飘带与多功能活动区,Overlooking the multi-functional area ©金伟琦
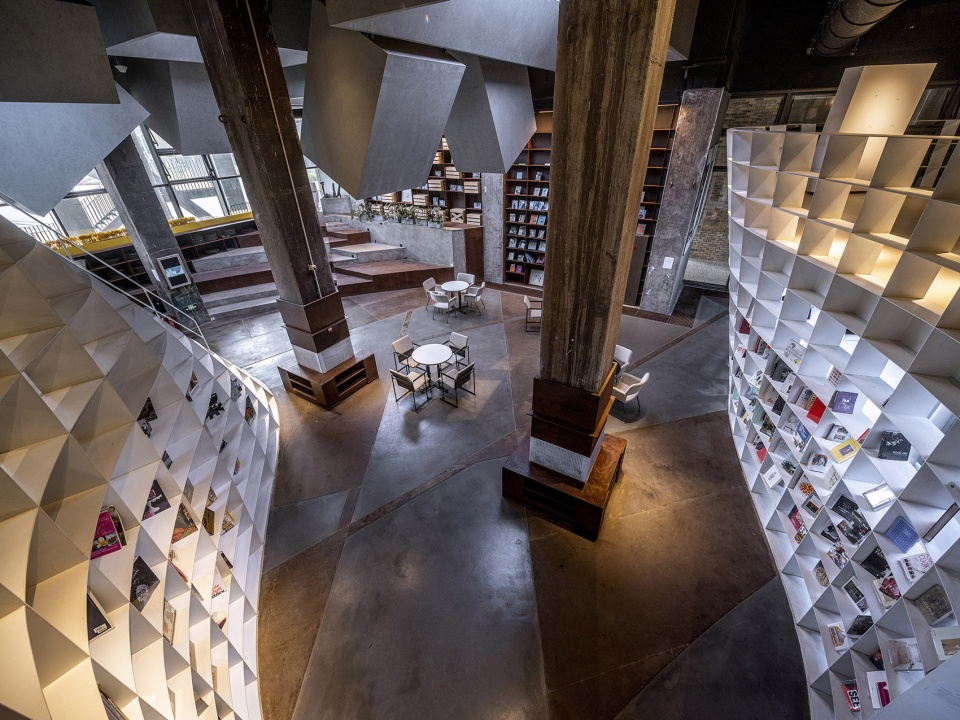
正如宇宙定律描述的宇宙空间存在着混沌与有序,混沌是世界的本质,有序是人类的梦想,线性的有序和非线性的混沌共同构成世界。在空间策略上为强化这种眩晕性,混沌感,厚重感,力量感,沧桑感,需要创造一个与之强烈对比的一个空间语言,即具备漂浮感与柔软性,连贯性的元素,以此来扩大和强化来反衬原有的钢性物理性质。
Just as the existence of chaos and order in the universe, chaos is the essence of the world, order is the dream of mankind, linear order and nonlinear chaos together constitute the world. In terms of spatial strategy, in order to strengthen this sense of vertigo, chaos, heaviness, power and change, it is necessary to create a spatial language with strong contrast, that is, elements with floating sense, softness and coherence, so as to expand and strengthen the original rigid physical properties.
▼飘带连桥,Ribbon bridge ©金伟琦
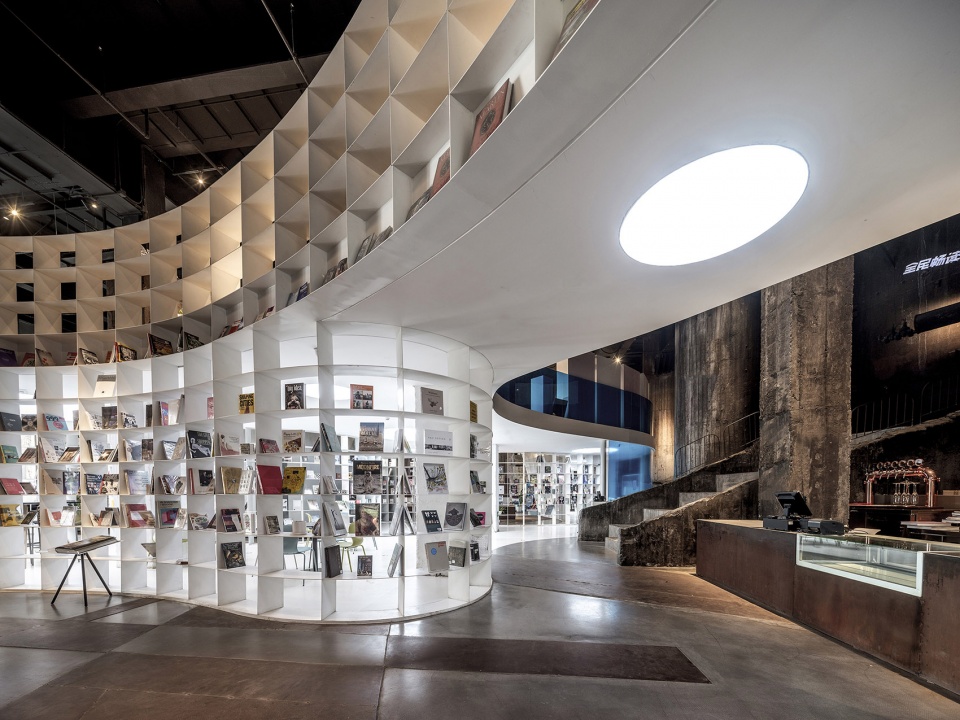
▼炉芯基座与环形飘带走廊,Core base and ribbon corridor ©金伟琦
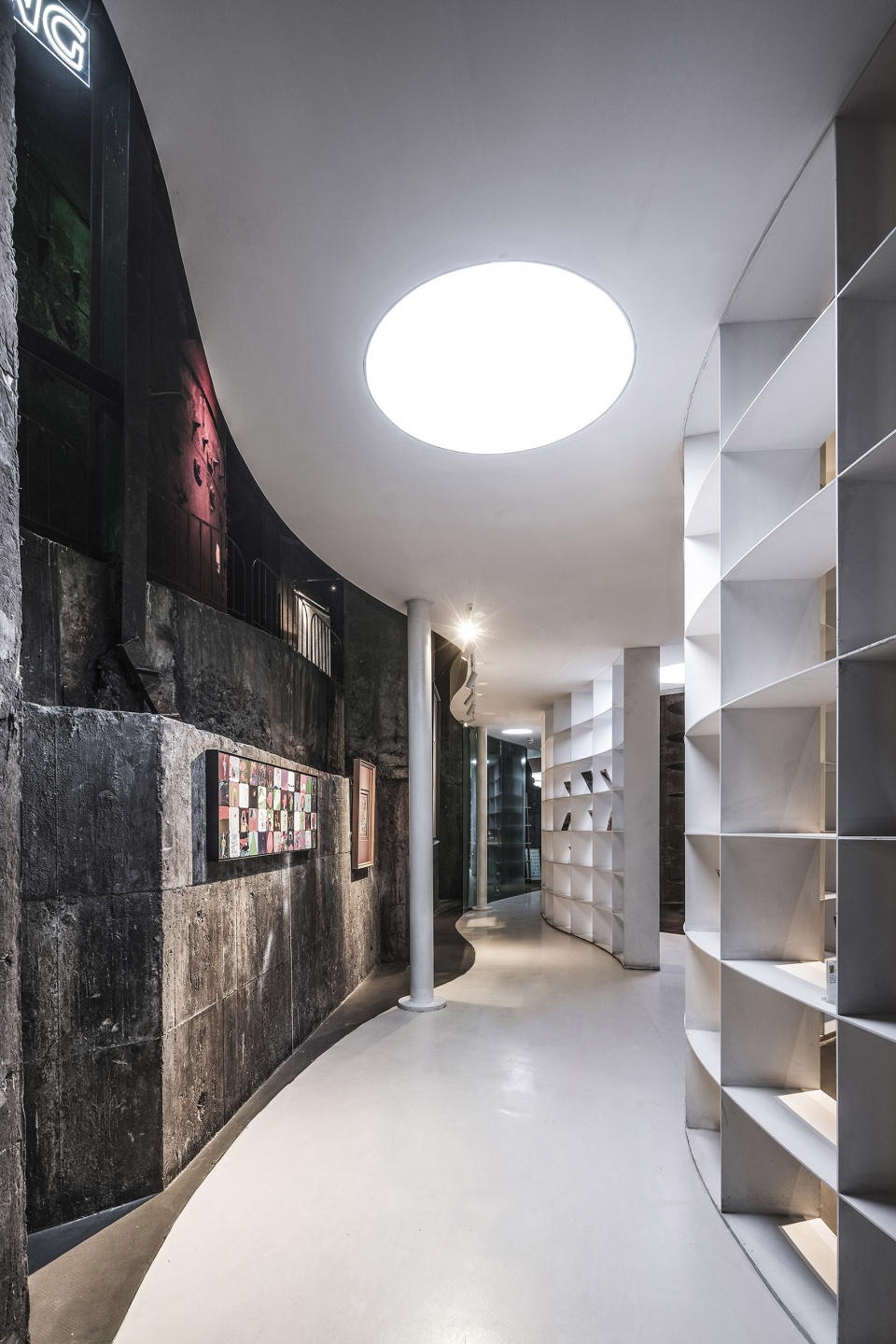
在这种策略下建筑师围绕着钢铁和混凝土高炉遗产,首先植入跟场地形成巨大的对比与反差的空间提亮——一组“柔软”的白色钢板书架装置,纵向金属作为平面横向结构的独立支撑,以显现悬浮的轻盈之感。它既是连绵起伏不断的书架,也是一个空间浮游装置,类似于云朵,类似于流水。
To create a great contrast and contrast with the site , a “soft” set of white steel bookshelves, with longitudinal metal as the independent support of the horizontal structure of the plane, to express the sense of suspended lightness. It is both an undulating bookshelf and a spatial floating device, similar to clouds, similar to running water.
▼阅读展示区,Reading showcase ©金伟琦
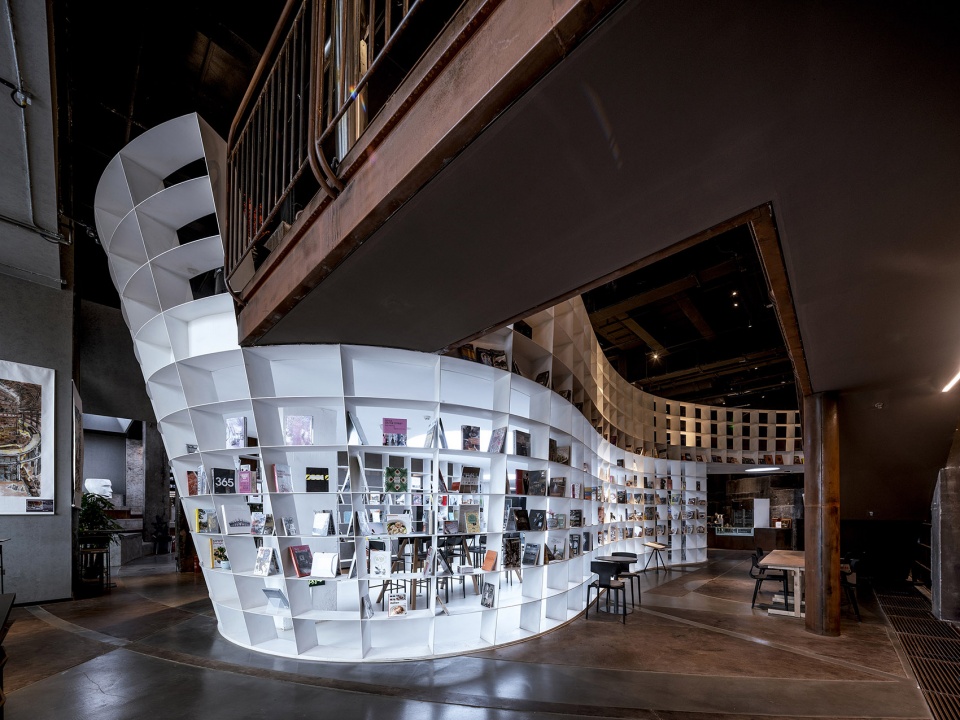
▼锈蚀钢板连桥,Rusted steel plate connecting bridge ©金伟琦
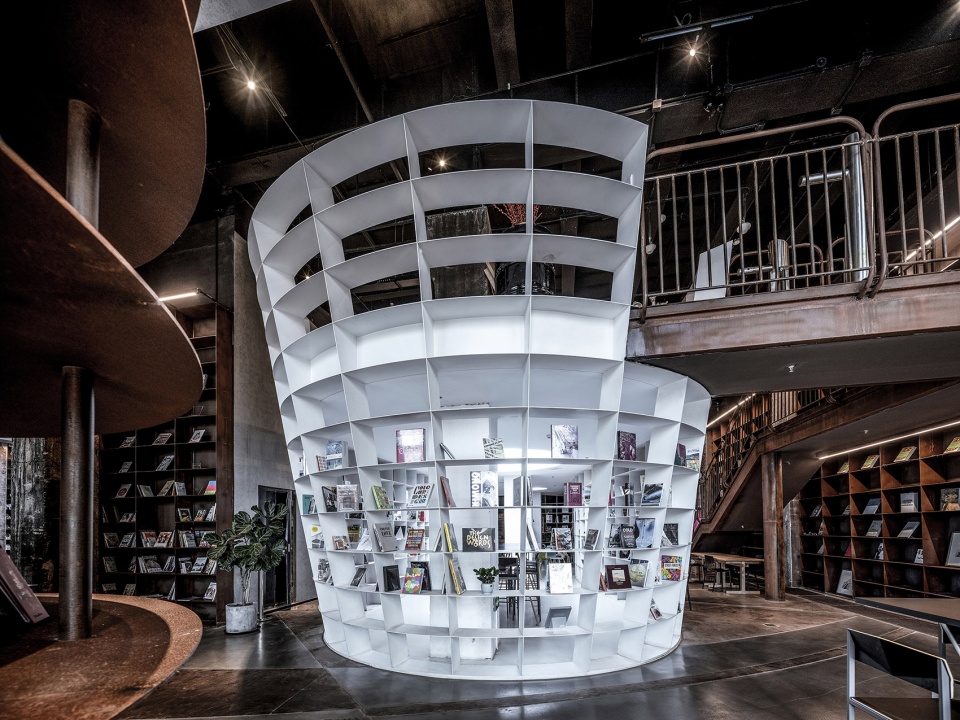
浮游书架的曲线路径形成连续的两层展廊。在功能使用上,一层作为一个开放的图书、阅览、零售功能。二层是一个漫走步道“马道”,创造全新的非常规的视角观看高炉内部的景象,包括平视与俯视的两个遗迹观看方式与角度,让观者用不同维度去接近历史。
The curved path of floating bookshelves forms a continuous two-story gallery. In terms of functional use, the first floor serves as an open book, reading, and retail function. The second floor is a walking path “horse path”, creating a new and unconventional perspective to view the scene inside the blast furnace, including two viewing methods and angles of the ruins and overlooking, allowing the viewer to approach the history with different dimensions.
▼飘带空间入口,Entrance of the ribbon ©金伟琦
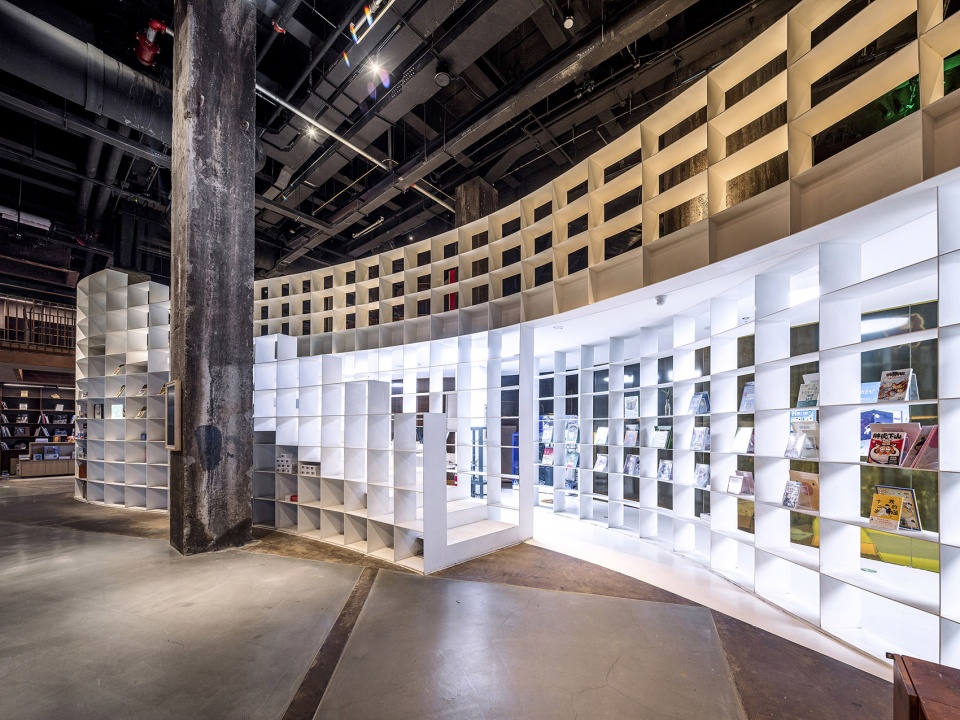
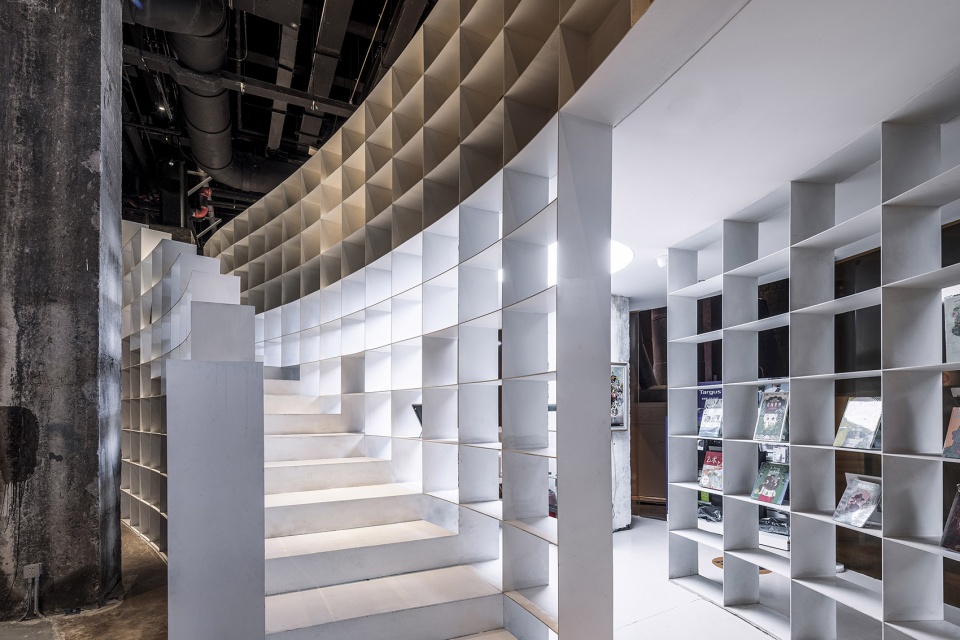
与此同时,将这组空中装置轮廓投影到下方,形成混凝土与钢板镶嵌组织而成的地面。高炉的四周墙壁与地面延续场地中锈蚀钢板通高的书架,进行大面积书架、展台、展架设计,增强高炉空间的工业力量感,形成为烘托环境的功能背景。
At the same time, the outline of the aerial installation is projected below to form a floor organized by a Mosaic of concrete and steel plates. The walls around the blast furnace and the ground continue the bookshelves of corroded steel plates in the site, and carry out the design of large-area bookshelves, booths and exhibition shelves, enhance the sense of industrial power of the blast furnace space, and form a functional background to highlight the environment.
▼锈蚀书墙与飘带书墙并峙
A wall of rusty books alongside a wall of books with floating ribbons ©金伟琦
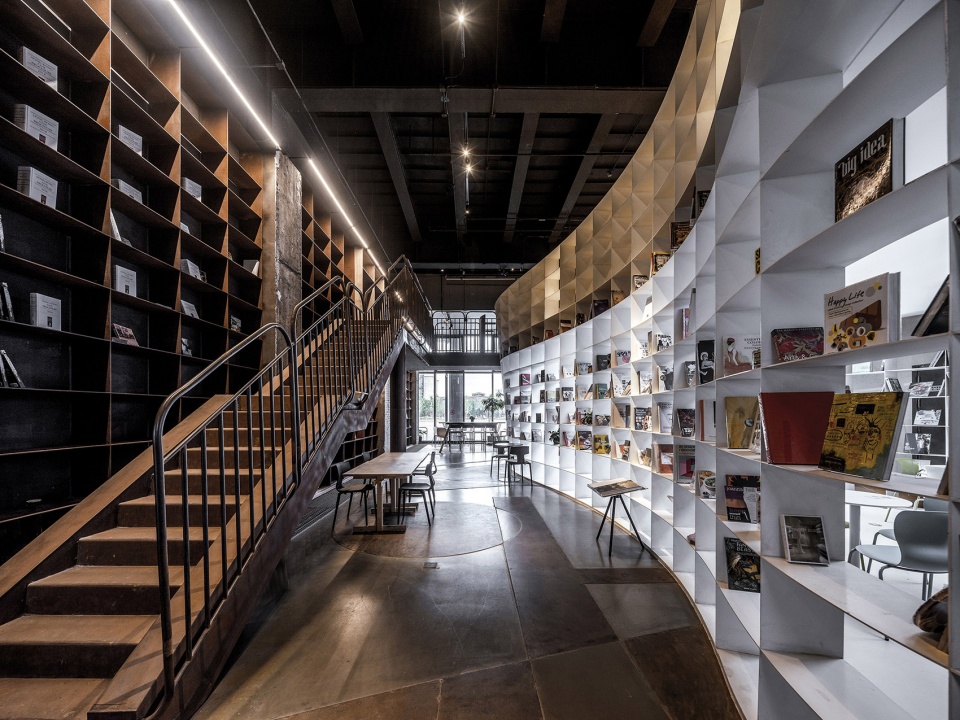
遗迹的保护
Preservation of monuments
遗产内部的改造施工带有其特殊性。由于炉身需要重点保护的区域很多,在高炉遗迹的施工中可能会触碰到金属炉芯以及它的一些混凝土的基础。 而在特别狭小的环状空间腾挪出浮游金属书架的完整施工操作面是更是将难度大大的提高。
The renovation of the interior of the heritage has its particularity. Due to the many areas of the furnace body that need to be protected, the construction of the blast furnace remains may come into contact with the metal core and some of its concrete foundations. And in the particularly narrow ring space to move out of the floating metal bookshelf complete construction operation surface is even more difficult.
▼飘带阅读区,Ribbon reading area ©金伟琦
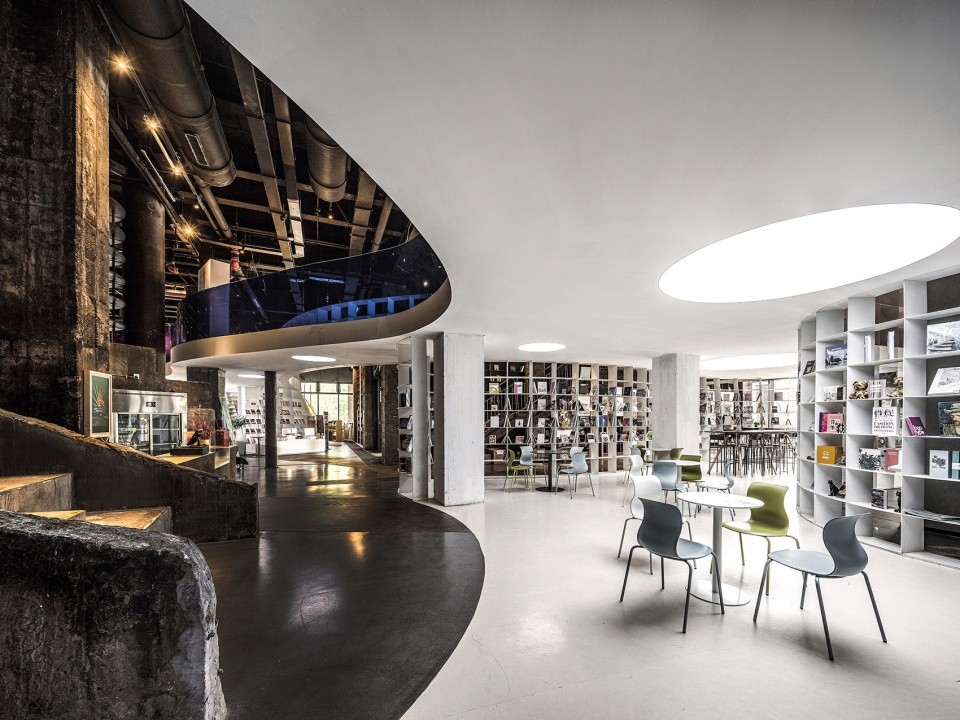
对遗迹的保护最终建造采取了预制方式。为了达到书架装置具备二层使用属性,书籍与上人荷载它对结构的高要求,以及自身的这种异形的结构所产生的荷载,与结构工程师商榷将这些荷载融入到整个钢结构计算,并把在吊顶里面烟感,消防,包括灯光喷淋系统等机电要素,都整合在楼板格子第四层的模数空间里面,达到结构、机电和空间三位一体的关系。
The preservation of the ruins was eventually constructed in a prefabricated manner. In order to achieve the high requirements for the structure of the bookshelf device with the two-layer use attribute, the load of books and people, as well as the load generated by its own special-shaped structure, the structural engineer will integrate these loads into the calculation of the entire steel structure, and put the mechanical and electrical elements such as smoke sensing, fire protection, including light spraying system in the suspended ceiling. All of them are integrated in the modular space of the fourth floor of the floor grid to achieve a trinity relationship between structure, electromechanical and space.
▼儿童读物区,Children reading area ©金伟琦
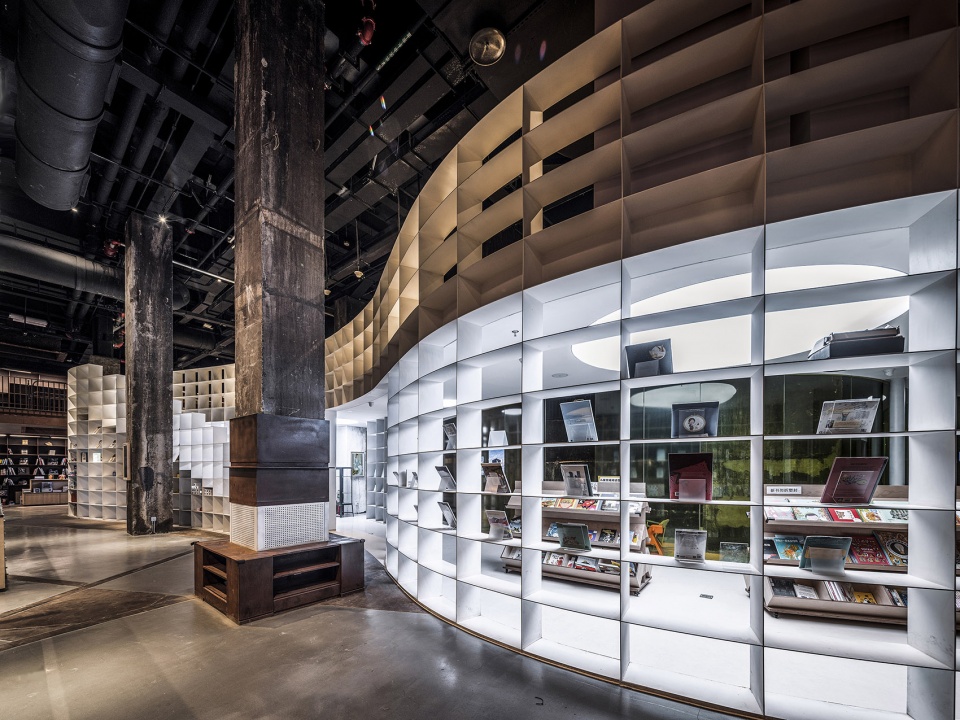
通过工厂预制加工后对每块独立钢板进行编号后在现场组装装配。尽管现场施工流程上面大大缩短了时间,在装配现场面临最大的问题,是在一些比较狭窄的空间如何进行定位和组装,以及弧度比较大的一些空间里面整个这个钢板切片如何进行定位和插接。施工人员需要精确度极高的手艺与技术才能完成插接这一项工作。
Each individual steel plate is numbered and assembled on site. Although the on-site construction process has greatly shortened the time, the biggest problem facing the assembly site is how to locate and assemble in some relatively narrow Spaces, and how to locate and insert the entire steel plate slice in some Spaces with relatively large curvature. The construction personnel need a high degree of precision technology and technology to complete the plug this job.
▼飘带异形书架,Ribbon Shaped Bookshelf ©金伟琦
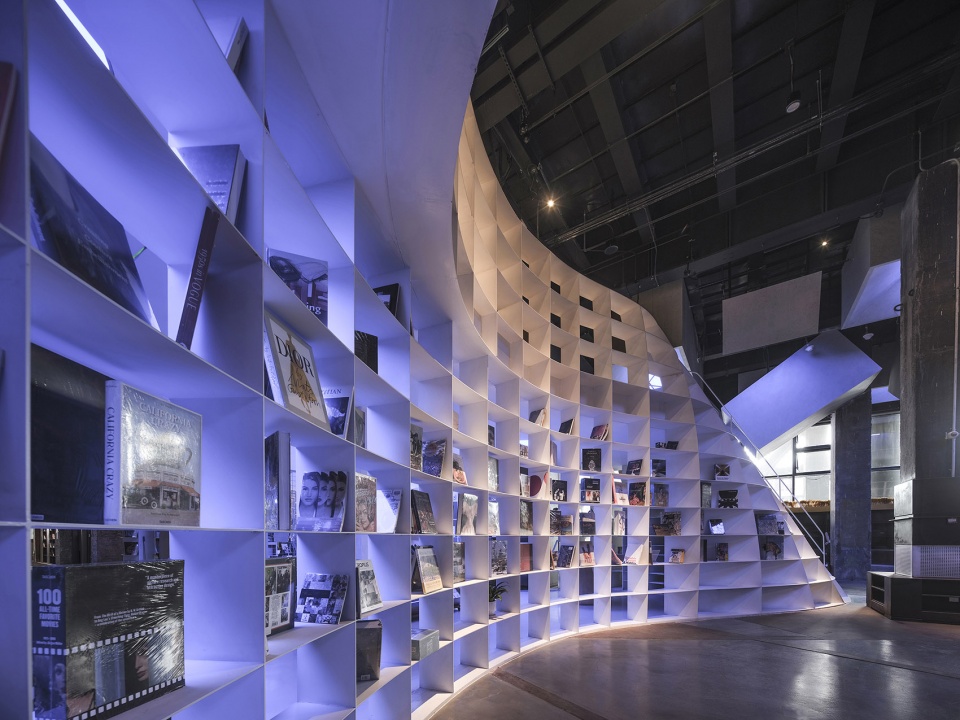
▼多功能活动小剧场,Multi-purpose activity theatre ©金伟琦
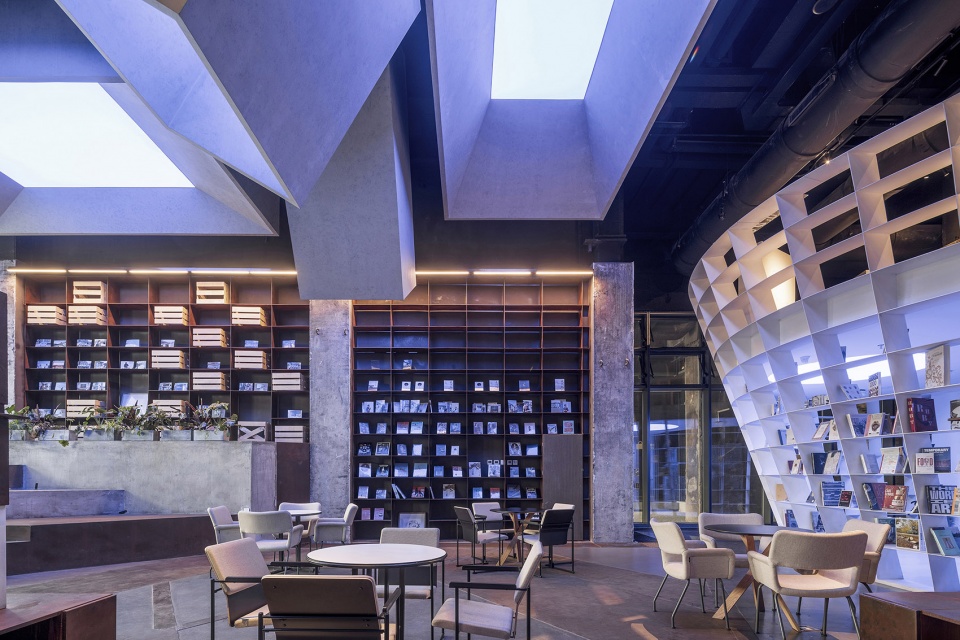
时空彩带-服务与被服务空间
Space-time ribbon – Serving and being served space
三高炉正圆的中心一环是整个高炉的核心和精神堡垒。 炉芯处的象征性和纪念性被灯光设计师进行强化,通过红色的洗墙灯塑造的立体感,投射在炉身的如火苗般窜动的灯光,打亮高炉上的一些金属杆件细节,营造壁炉般温暖的氛围同时,给穿梭的人群崇敬感。围绕着服务与被服务空间关系是从向心型往外扩散,二环是前台作为炉芯前端是一个服务性的空间,亦是视觉与功能的枢纽,以强化炉芯的仪式感与向心力。
▼炉芯与飘带,Steel core and the ribbon ©全民畅读
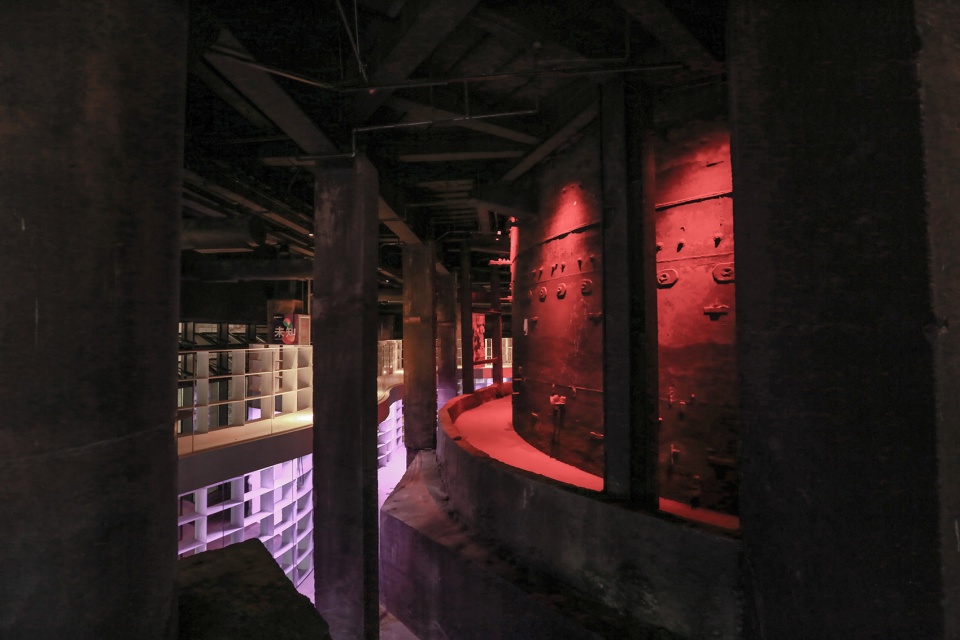
The center of the circle of the three blast furnaces is the core and spiritual fortress of the whole blast furnace. The symbolic and commemorative nature of the core is enhanced by the lighting designer, through the three-dimensional sense created by the red wall washing lamp, the light that is projected on the furnace body like a flame, and the details of some metal rods on the blast furnace, creating a warm atmosphere like the fireplace and giving the shuttle crowd a sense of worship. The relationship between the service and the served space is diffused outward from the center, and the second ring is the front end of the core as a service space, and also a visual and functional hub to strengthen the ritual sense and centripetal force of the core.
▼高炉下读书的父子,Father and son reading under the blast furnace ©全民畅读
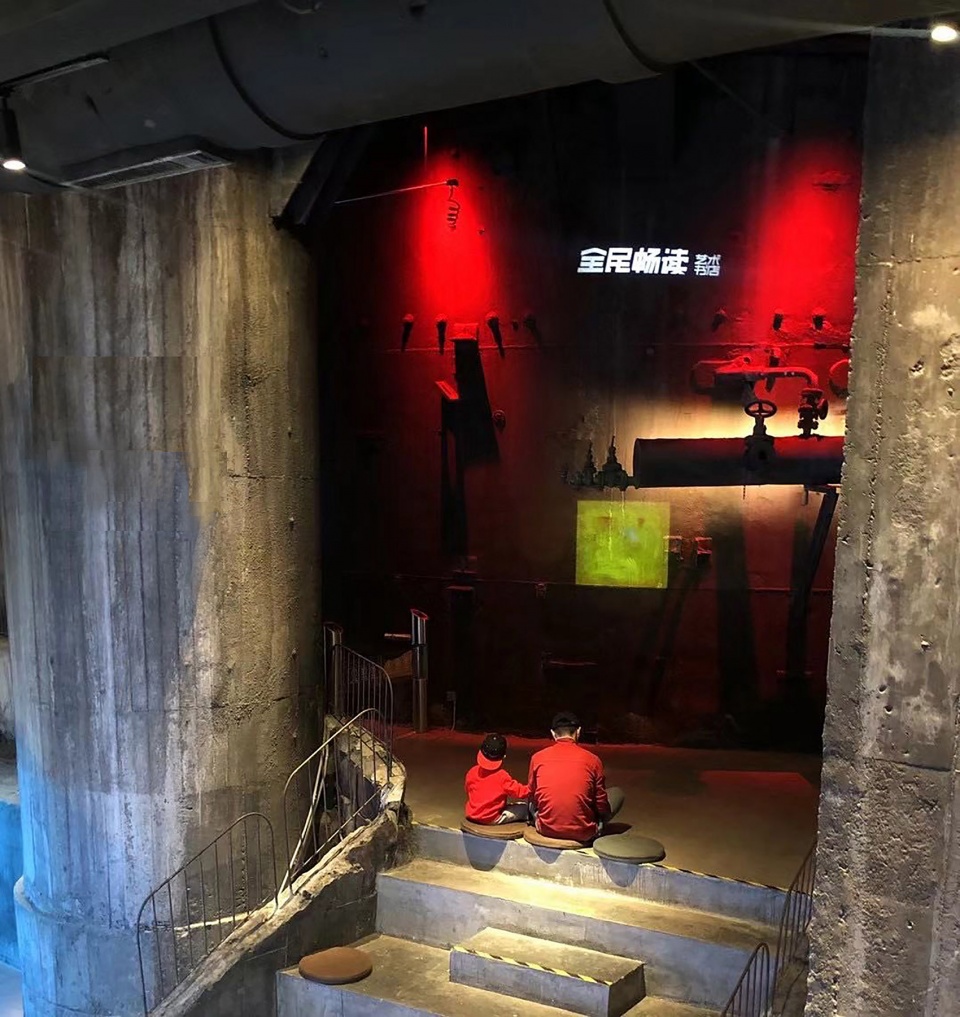
浮游装置三环,和接近外立面的最外一环第四环阅读活动区是被服务空间。阅读活动区是高炉内部灵活使用的区域,可散坐在这儿读书和交流的角落,也可作为活动,讲座,发布会的空间,配备咖啡和简餐的使用功能,是一个多场景使用的空间,涵盖书籍、艺术、展览、市集、智能、生活及书店商学院7大运营板块。
▼小剧场台阶,Staircase of the little theater ©金伟琦
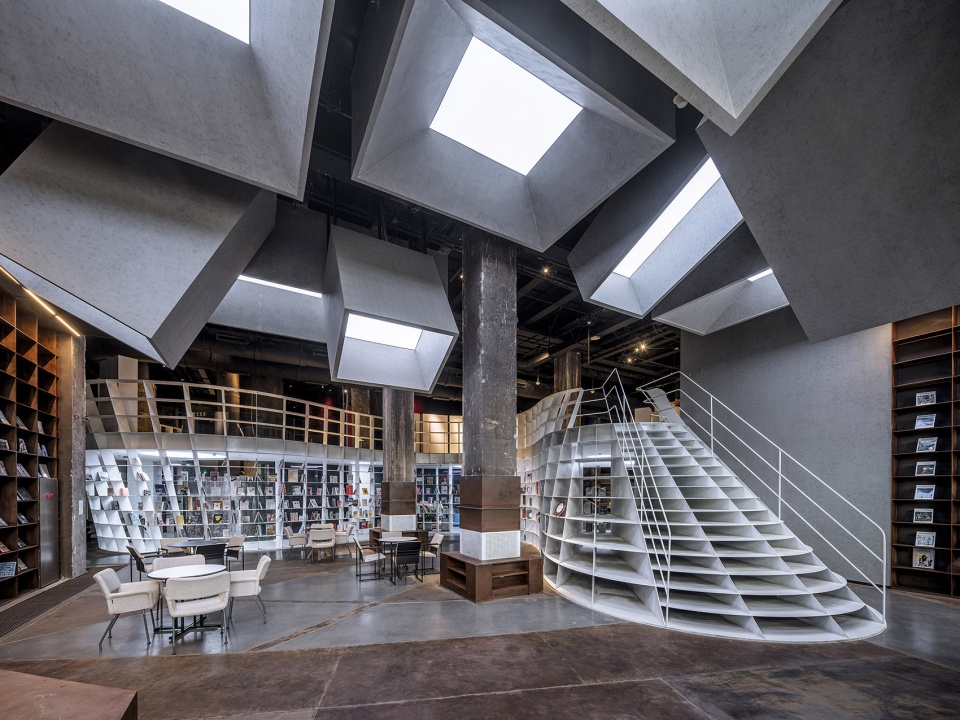
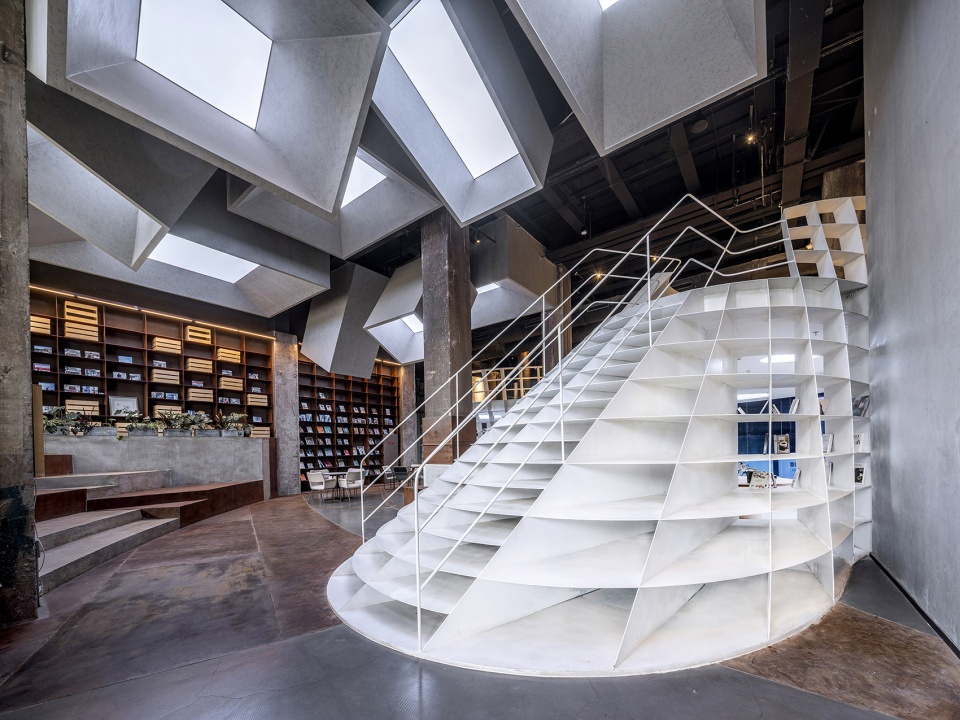
The third ring of the floating device, and the outermost ring near the facade of the fourth ring reading activity area are served Spaces. The reading activity area is a flexible area inside the blast furnace. It can be used as a corner for reading and communication. It can also be used as a space for activities, lectures and conferences, equipped with the functions of coffee and simple meals. It is a multi-scene space, covering 7 operating sections of books, art, exhibition, market, intelligence, life and bookstore business school.
▼小剧场台阶,Staircase of the little theater ©金伟琦
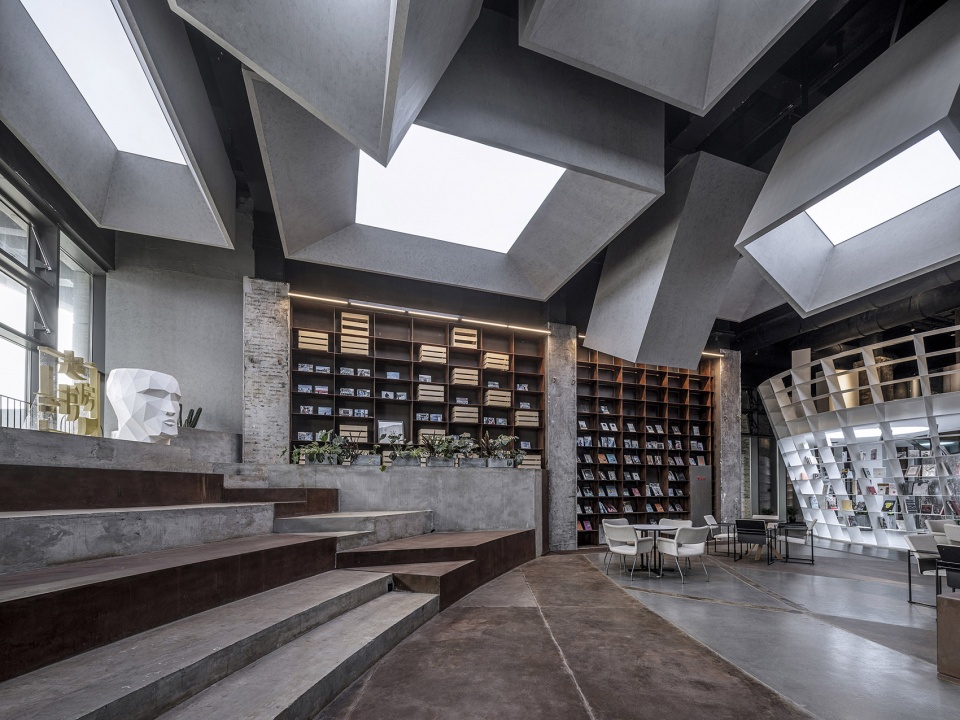
▼多功能活动与零售,Multi-functional and retail area ©金伟琦
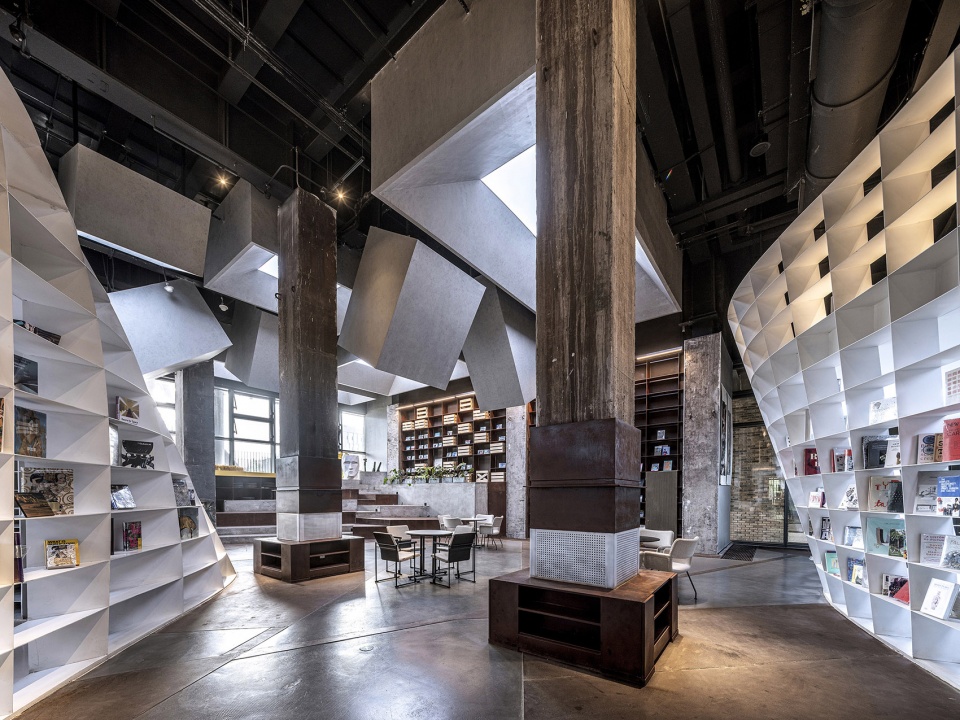
▼连续性异形书架,Continuous shaped bookcase ©金伟琦
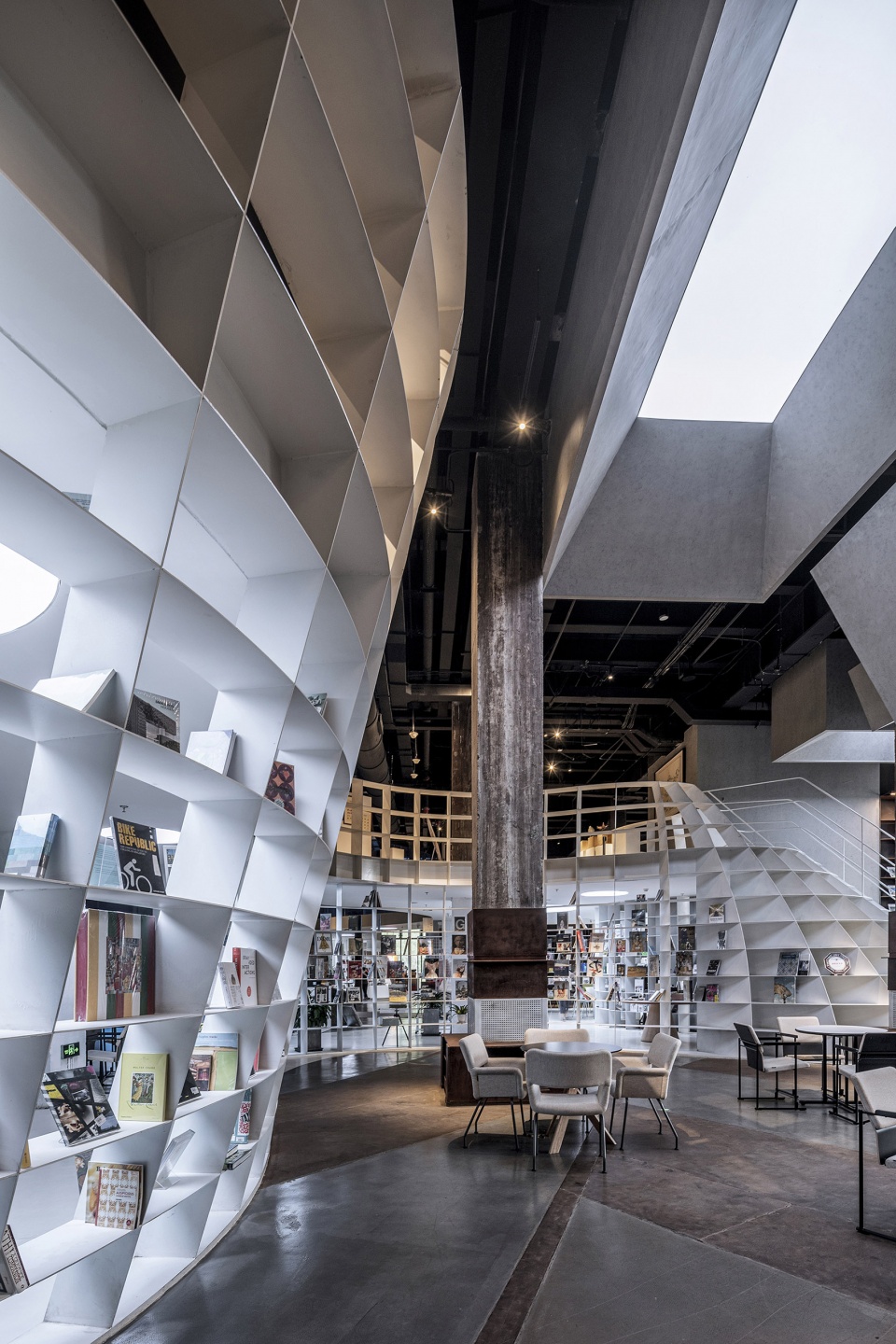
在三高炉书店开业运营后,不少在首钢职工前来参观,其中一对古稀之年的老职工回到这个高炉重温以前工作的场景时看到的新景象,洋溢幸福的微笑。
After the opening and operation of the three blast furnace bookstore, many Shougang employees came to visit, and a pair of old workers in their thirties returned to this blast furnace to review the scene of their previous work to see the new scene, filled with a happy smile.
▼职工记忆,Memory of the workers ©全民畅读
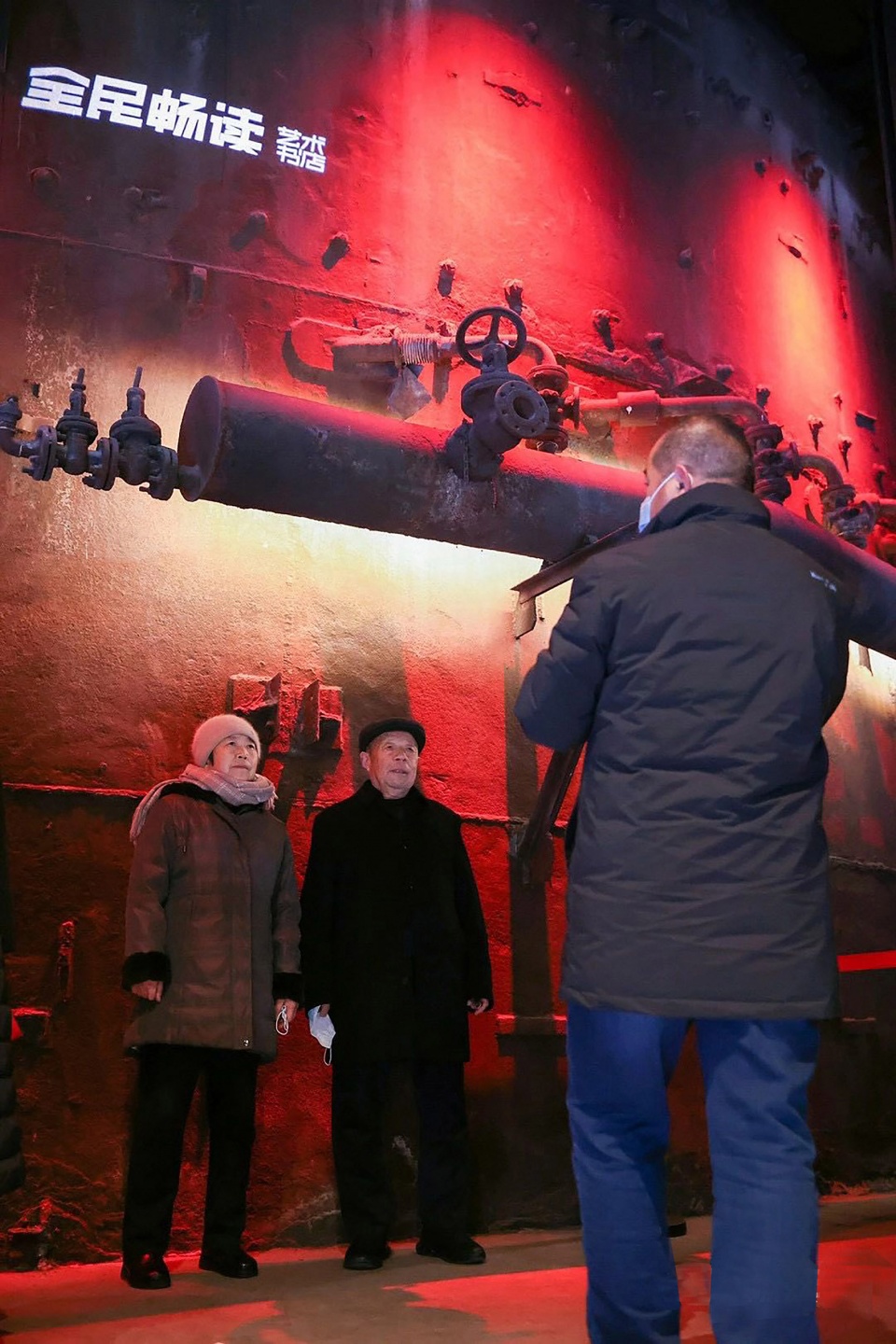
为了营造不同整体氛围去塑造和迎合不同使用场景,灯光设计师进行了灯光搭配和场景切换效果,比如从日咖夜酒,讲座模式,休闲阅读等功能使用。此处吊顶的灯箱设计错位造型强化混沌宇宙的概念。
▼活动小剧场,Activity area ©金伟琦
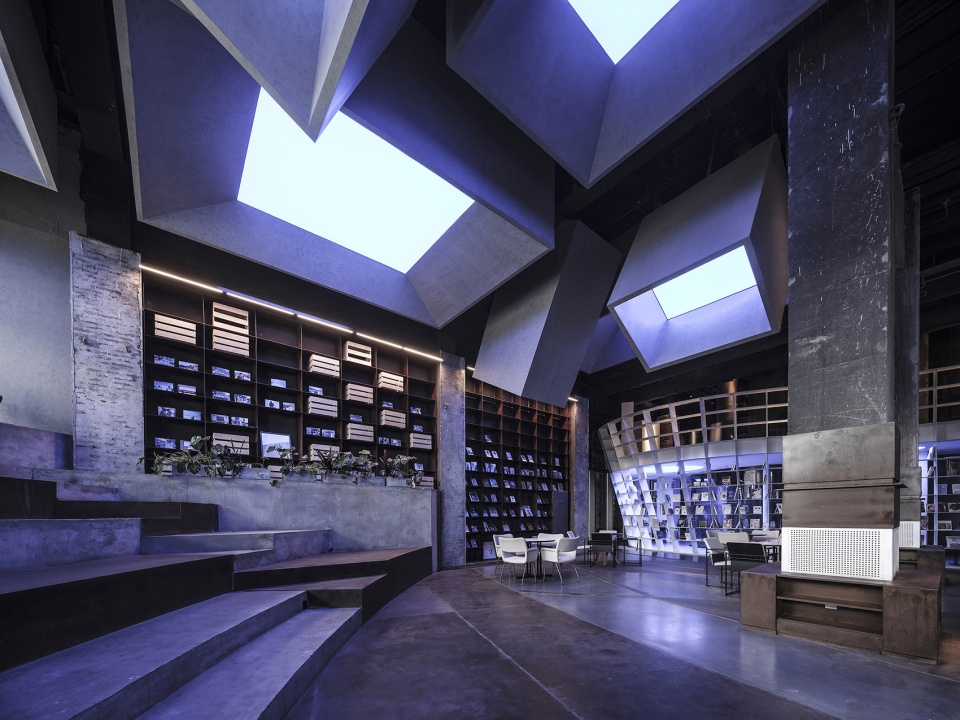
▼多功能活动空间,Multi0-functional space ©金伟琦
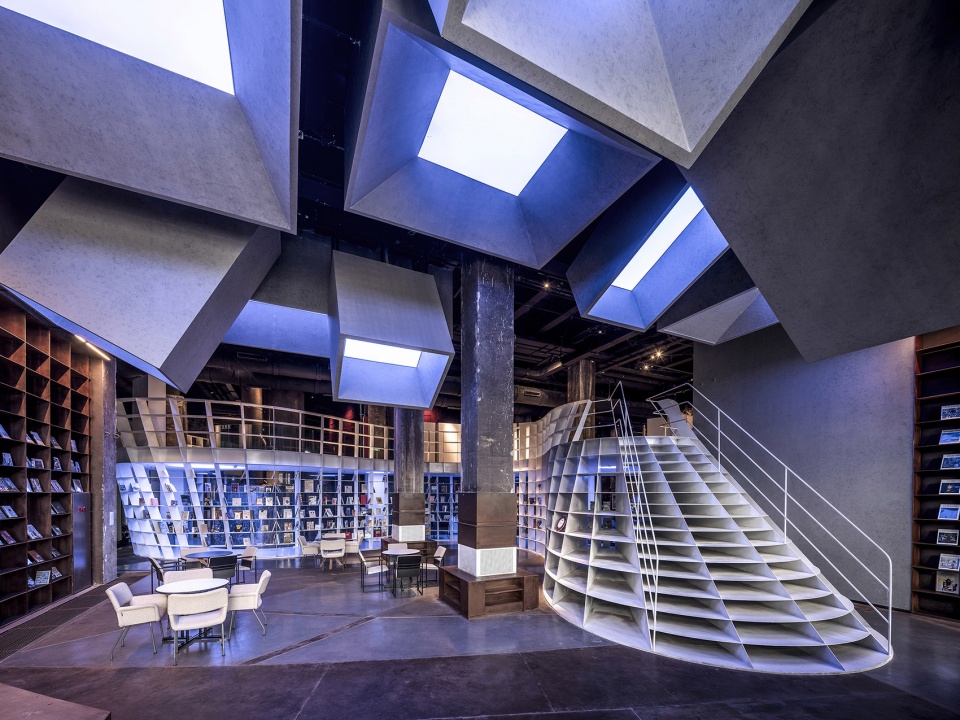
In order to create a different overall atmosphere to shape and cater to different use scenes, lighting designers have carried out lighting matching and scene switching effects, such as the use of functions from coffee night wine, lecture mode, leisure reading and so on. The light box design of the suspended ceiling here reinforces the concept of a chaotic universe.
▼多功能活动空间,Multi0-functional space ©金伟琦
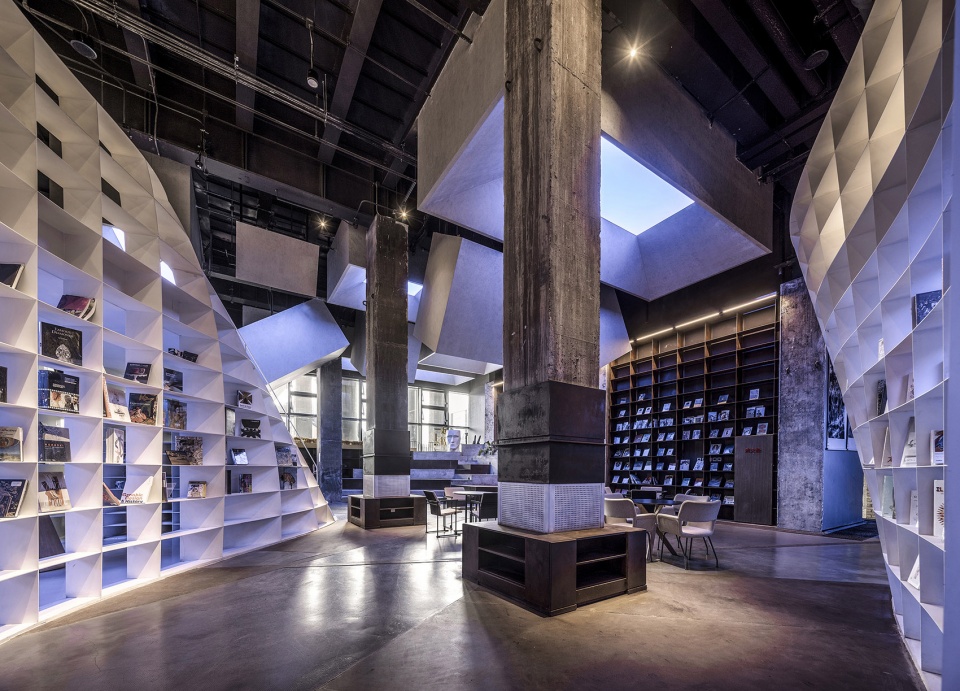
▼高炉咖啡区,Cafe ©金伟琦
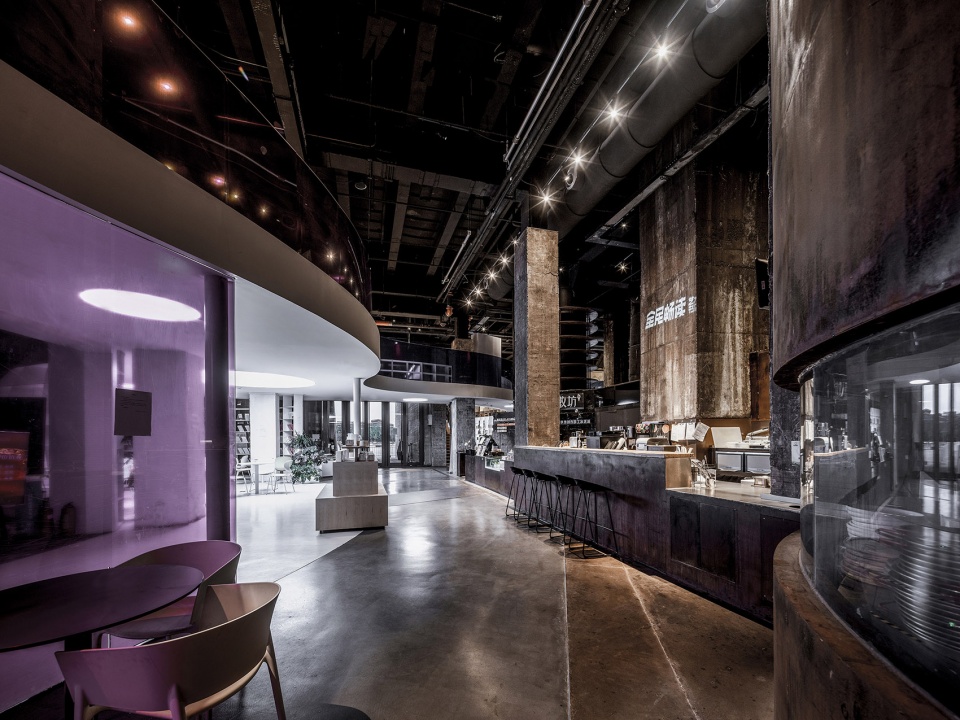
细节上,二层漫步马道的扶手穿插轻质彩色玻璃空间,形成戏剧性的反差效果,如同时空穿梭一般游走于历史与未来。 时空彩带的设计也寓意贯穿整个由书籍艺术品组成的大千世界,多彩而缤纷,是多业态、多功能、多场景的文化消费空间有机整合的载体。
▼飘带空间,Ribbon space ©全民畅读
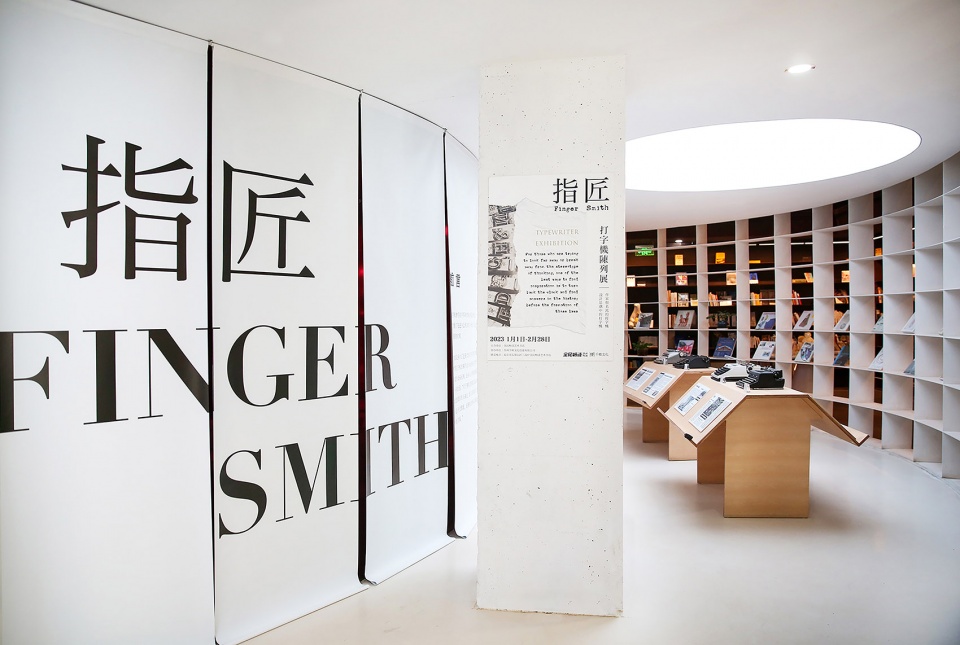
▼展览,Exhibition ©全民畅读
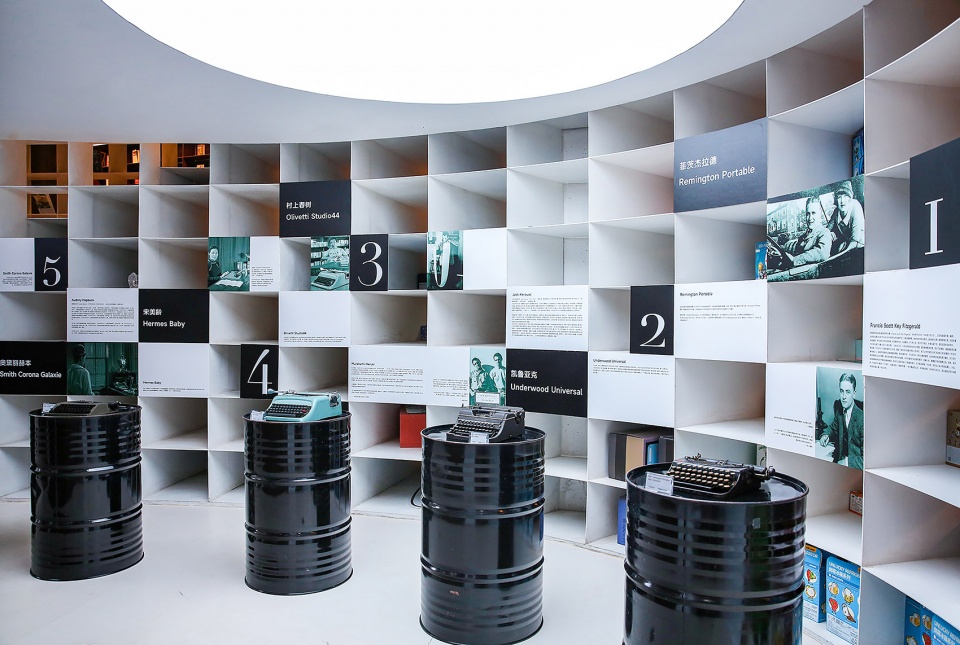
▼可调节灯光系统,Adjustable light system ©全民畅读
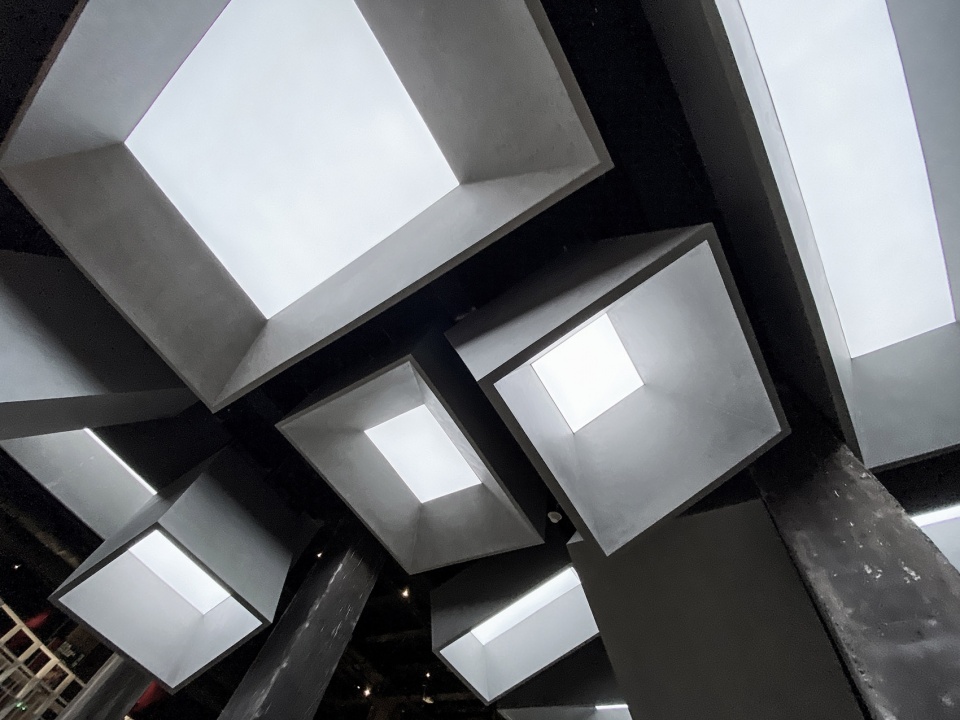
In terms of details, the handrails of the second floor walk are interspersed with light stained glass Spaces, forming a dramatic contrast effect, which walks through history and future like time and space. The design of the time and space ribbon also implies that the whole world composed of books and artworks is colorful and colorful, and it is the carrier of the organic integration of the cultural consumption space with multiple formats, multi-functions and multi-scenes.
▼三高炉轴测图,Axonometric ©hyperSity architects殊至建筑
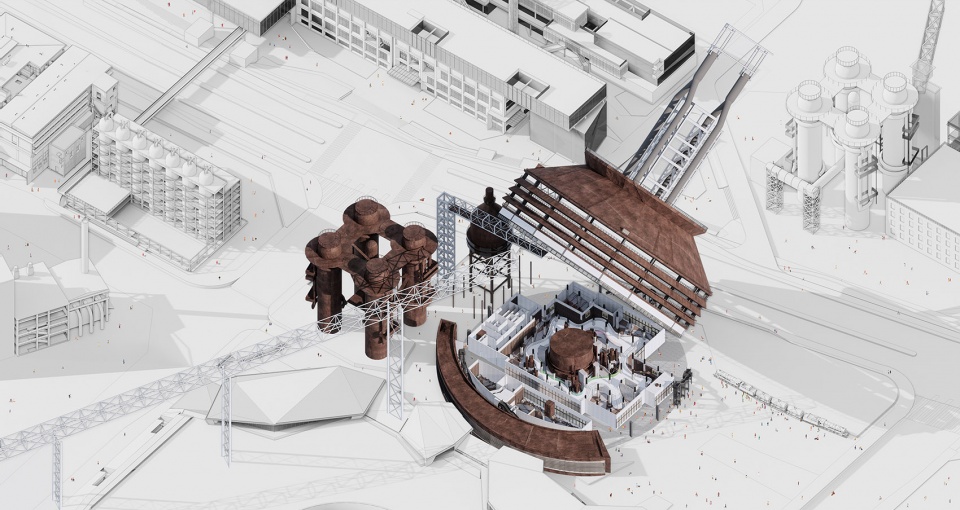
▼三高炉室内,The interior ©hyperSity architects殊至建筑
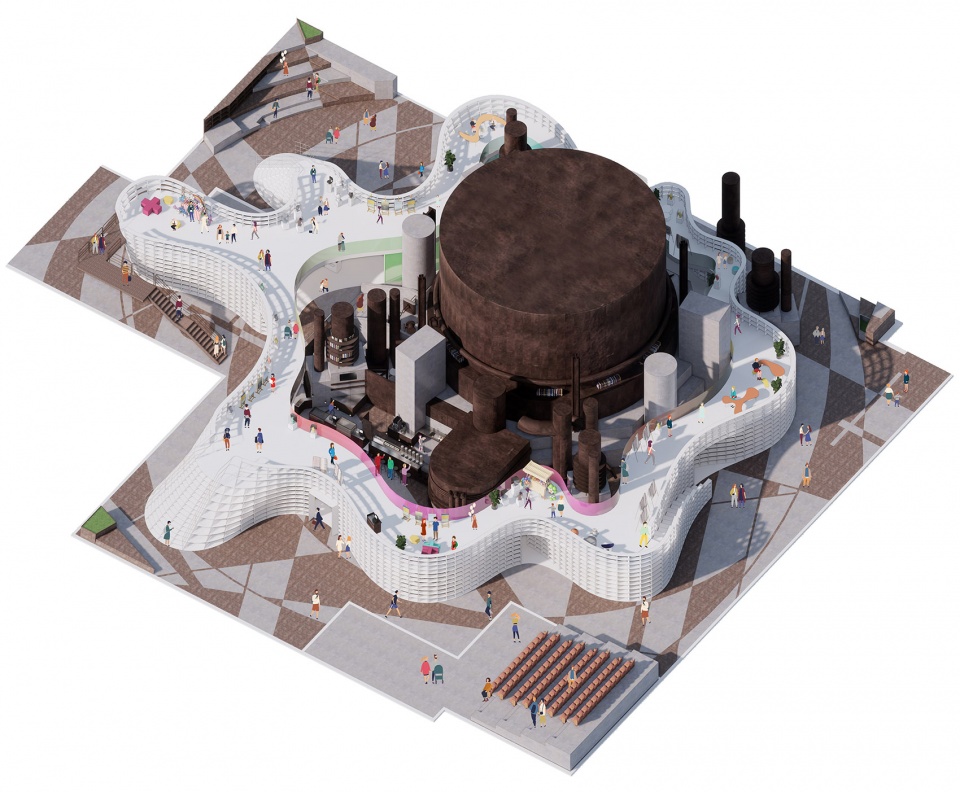
▼平面图,Plan ©hyperSity architects殊至建筑
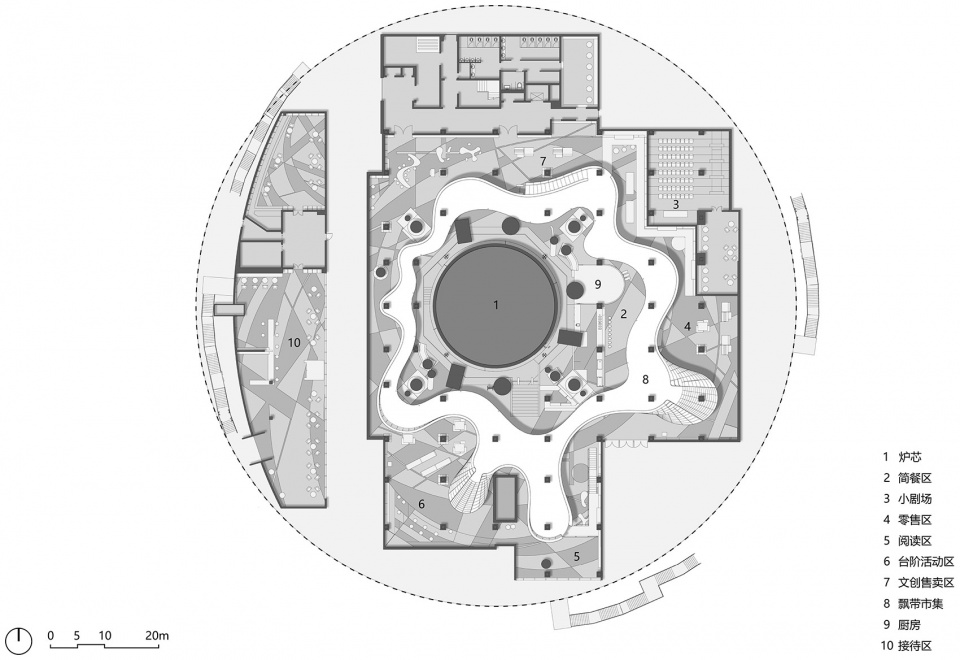
▼彩色平面图,Colored plan ©hyperSity architects殊至建筑
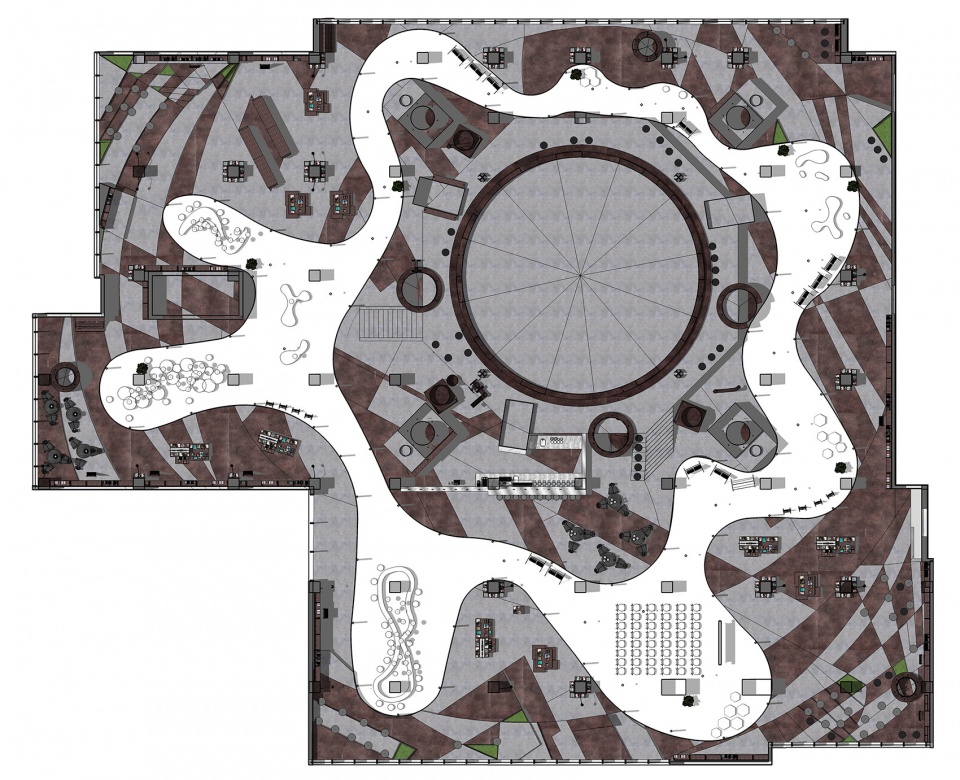
项目名称:高炉中的书店
项目类型:室内,建筑遗产更新
项目地点:北京
设计单位:hyperSity architects殊至建筑
事务所网站: www.hypersity.cn
邮箱:studio@hypersity.cn
主创建筑师: 史洋
设计团队完整名单:黎少君 殷漫宇 董欧 高雯菲 王子铭, 颜校朋(施工图深化)
结构设计:张国宁
业主:全民畅读科技有限公司
造价:600万
建成状态:建成
设计时间(起迄年月):2020.1-2020.6
建设时间(起迄年月):2020.6-2021.5
用地面积(平方米):2000平米
建筑面积(平方米):2000平米
摄影师:金伟琦,全民畅读,hypersity
微信对接人ID:guanguanpigpig
Project name: Bookstore in Blast furnace
Project type: Interior, architectural heritage renewal
Project location: Beijing
Design unit: hyperSity architects
The firm’s website: www.hypersity.cn
Email: studio@hypersity.cn
Principal Architect: Shi Yang
Full list of design team: Li Shaojun Yin Manyu Dong Ou Gao Wenfei Wang Ziming, Yan Xiaopeng (construction drawing)
Structural design: Zhang Guoning
Client: Quanminchangdu
Cost: 6 million
Built status: Built
Design time : 2020.1-2020.6
Construction time : 2020.6-2021.5
Land area (square meters) : 2000 square meters
Building area (m2) : 2000 m2
Photographer: Jin Weiqi, Quanminchangdu,hypersity
Wechat contact ID: guanguanpigpig