厘米制造以集群团队参与了南头古城第一期(十字街+西集)整体升级改造,当下楼栋编号NT219的侨见南山文化馆即是厘米制造最初分属的设计项目之一。该建筑位于南头古城十字街的中山东街,毗邻同源馆-经济同体分馆,街北边是文化同心分馆,南邻有熊酒店。
▼建筑概览,Overview of the building ©张超
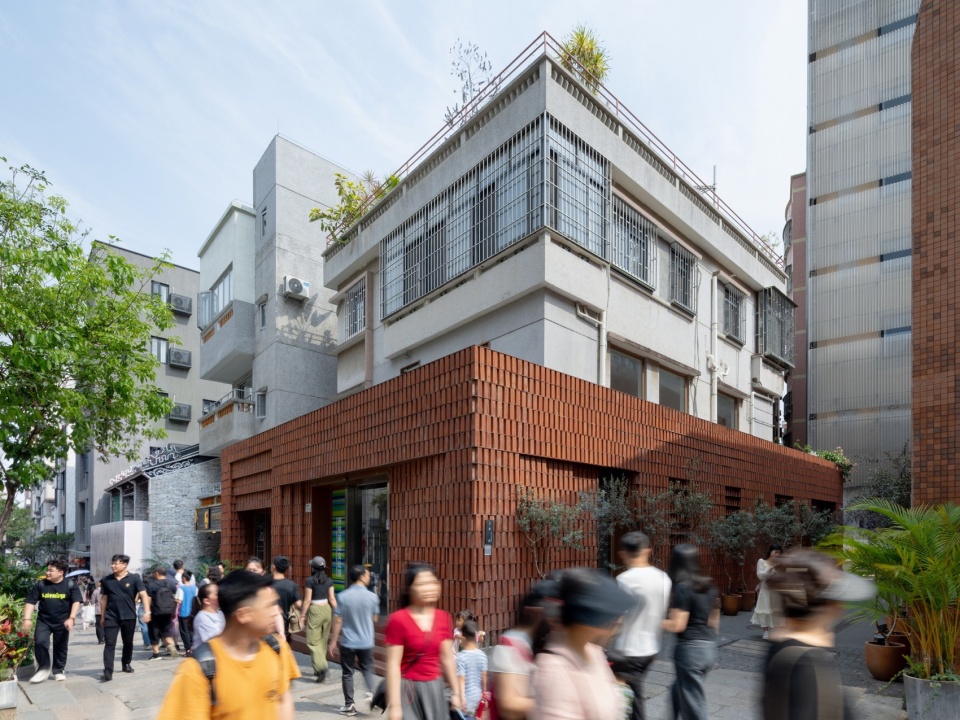
As one of the cluster design team member, CM Design participated in the first phase of Nantou Old Town (Cross Street + Xiji) overall upgrading.The Building No. NT219, Nanshan’s Overseas Chinese Exhibition Hall, Which is one of the design projects of the the first phase renovation. It’s located on the Zhongshan East Street , adjacent to the Diverse Homology Pavilion, to the north is the Cultural Harmony Pavilion and to the south is the Youxiong Hotel.
▼城市立面,Urban facade ©夏至
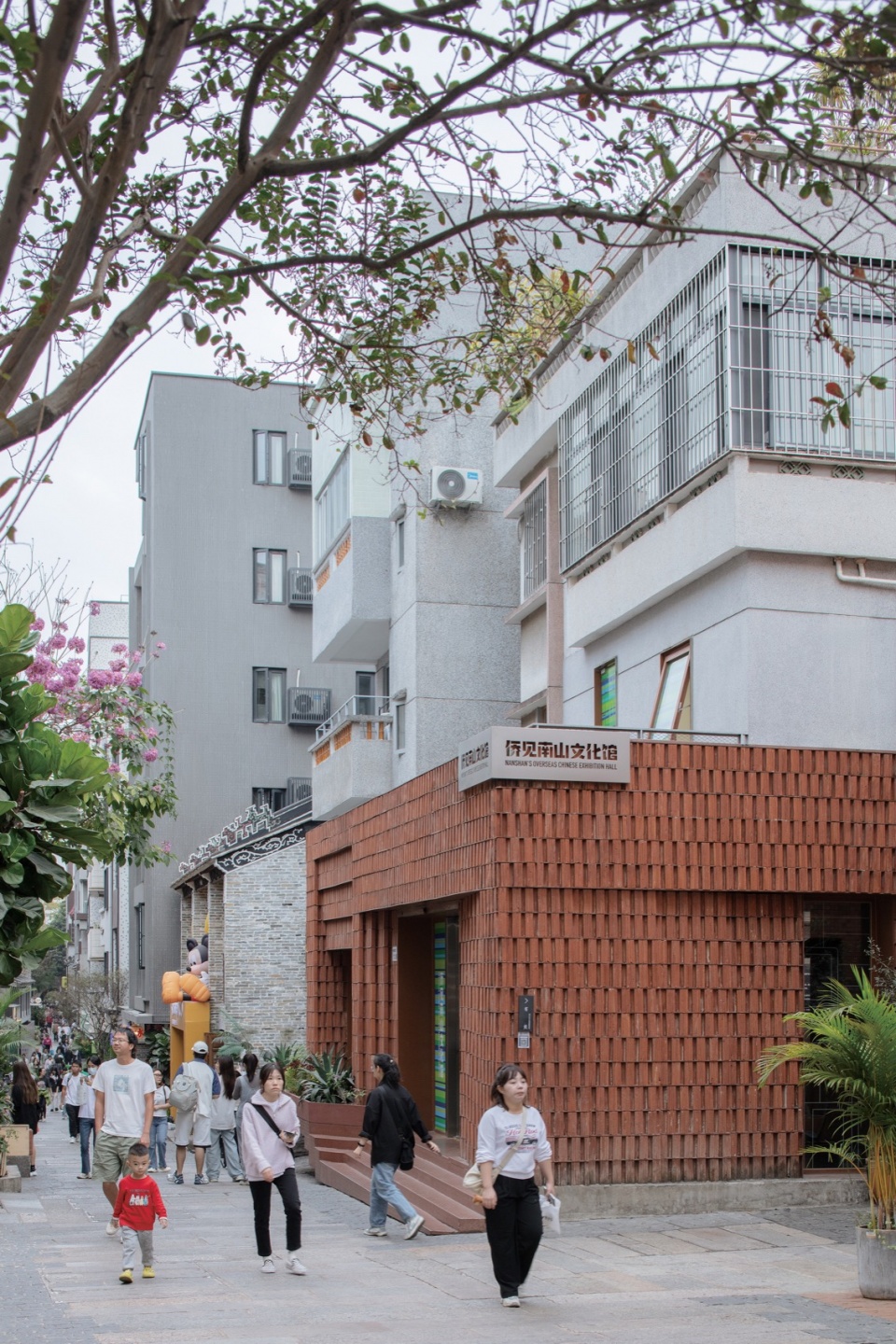
原有建筑为典型的南方城中村三层居民自建楼,面积497m²,砖混结构,一层分租成奶茶店和客家小吃商业,二层住宅租赁,房东一家居住在三层。首层面积外扩至街巷边缘,与中山东街整体商业店铺构成市井商业街,在十年前的古城街区文化穿衣戴帽工程中“被”冠以小青瓦屋檐,粗劣的回应着古城历史文化属性,二、三层建筑留存了上世纪八九十年代建成时盛行的水刷石材料和铁艺金属门窗。此次改造后,一、二层为展览功能,与报德广场周边的新安县衙,报德祠,同源馆群形成东街历史文化输出窗口的一部分。三层仍旧是房东自住。
▼对比图,Comparison ©厘米制造
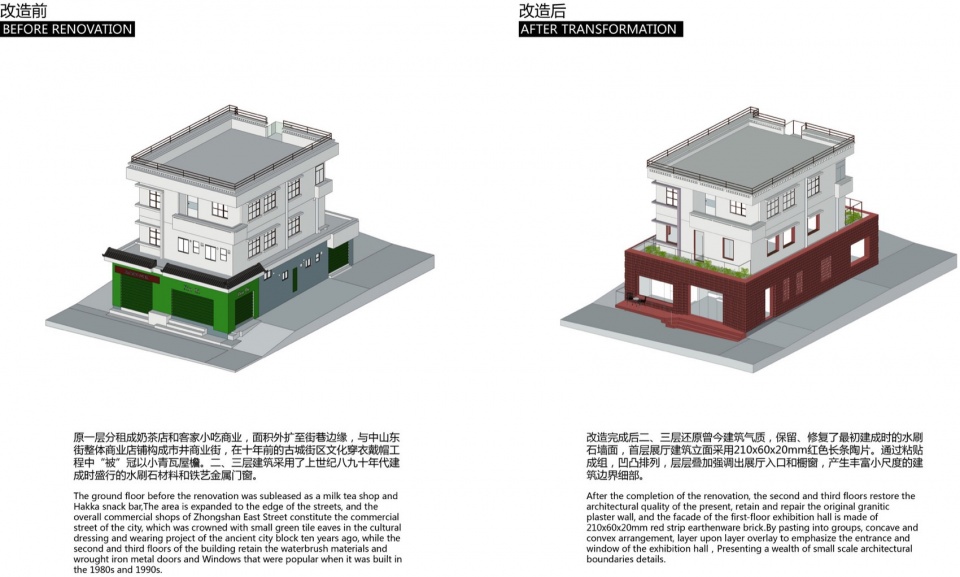
▼立面特写,Closep-up of the facade ©夏至
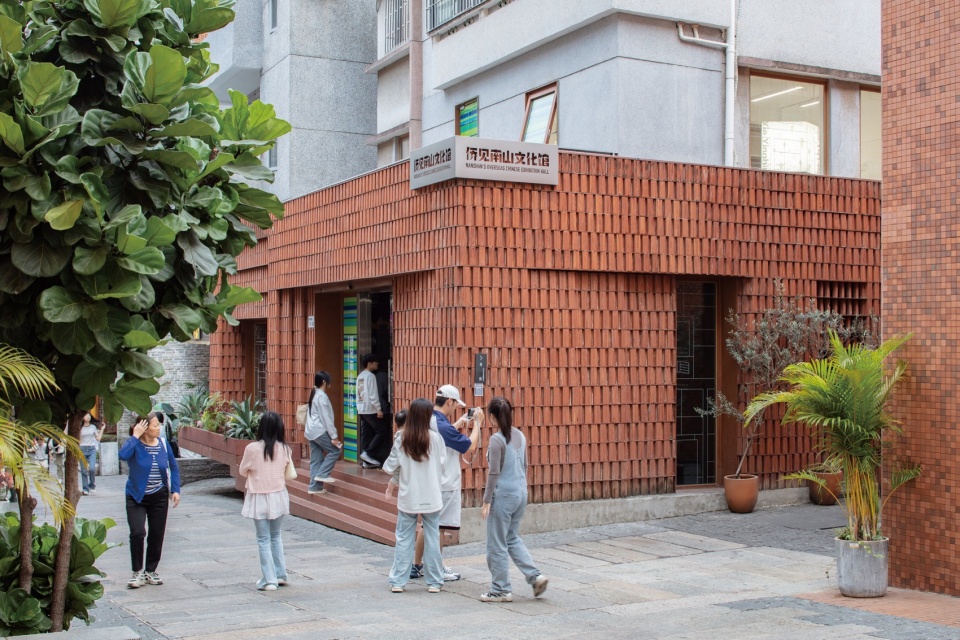
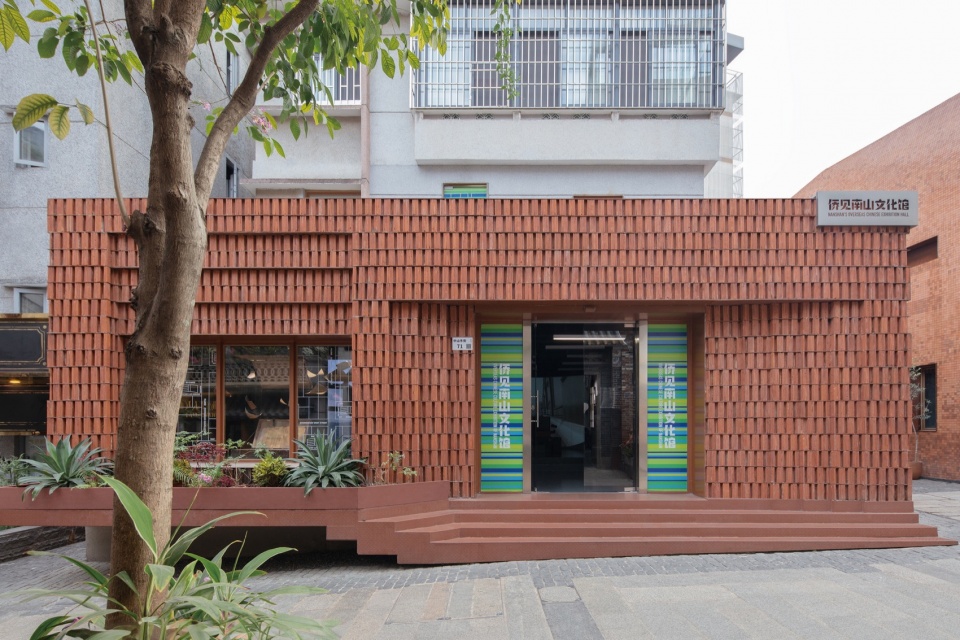
The original building is a typical Cantonese three-story self-built building with the areas 497 sqm, which built by brick and concrete structure.The first floor was divided into milk Tea shop and Hakka snack business, the second floor is for residential rental, and the third floor is owner occupation. With the first floor area extended and the perspective of the stores lying on the street,the overall commercial street of Zhongshan East Street has been created. Back to 10 year ago of the old town renovation, the materials of the eaves was replaced to the gray tile,which was roughly responds to the historical and cultural attribution of the ancient city. To the second and third floors, the elevations by Water-washed sandstone and the mental doors and windows from 1980s and 1990s has been preserved. From the recently renovation,the function of the first and second floors has been given as the exhibition spaces definition. It come along with the Xin’an County Government Office, Baode Ancestral Hall and Diverse Homology Pavilion, which come into being the part of the historical and cultural windows of Zhongshan East Street. The 3st floor is still the owner occupation.
▼街道与立面,Street and the facade ©夏至
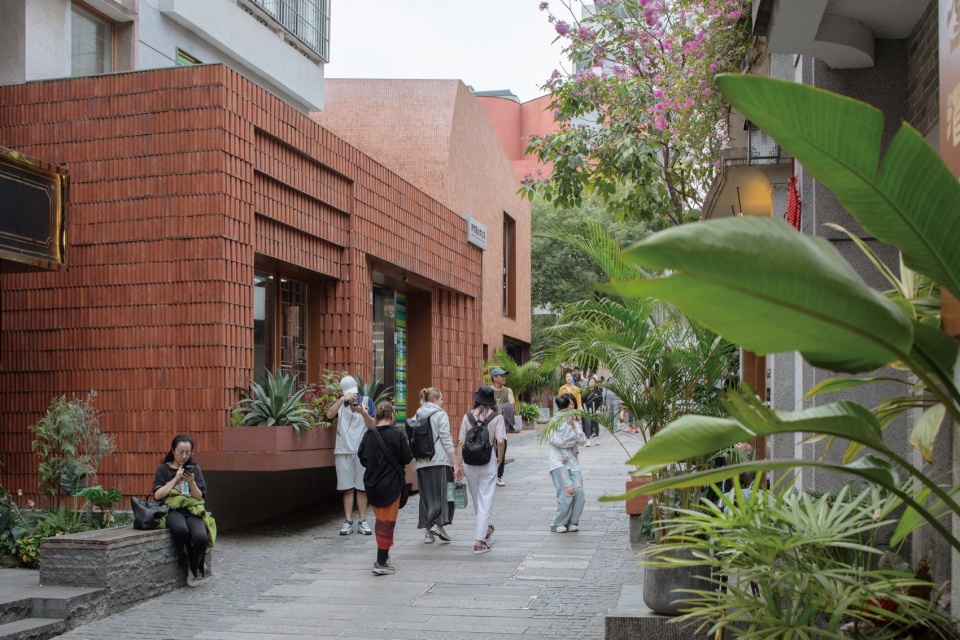
厘米制造团队在设计中依据一、二层展厅空间和三层住宅功能需求,分別布置两个入口,展厅入口临主街,住宅入口利用建筑南边的外挂楼梯通道分离出来,在次街巷中结合建筑后院形成单独的专属通道。二、三层旨在还原曾今建筑气质,保留、修复了最初建成时的灰色水刷石墙面。首层展厅建筑立面采用210x60x20mm红色长条陶板,通过粘贴成组,凹凸排列,层层叠加强调出展厅入口和橱窗,产生丰富小尺度的建筑边界细部。
▼城中环境,Environment of the city ©夏至
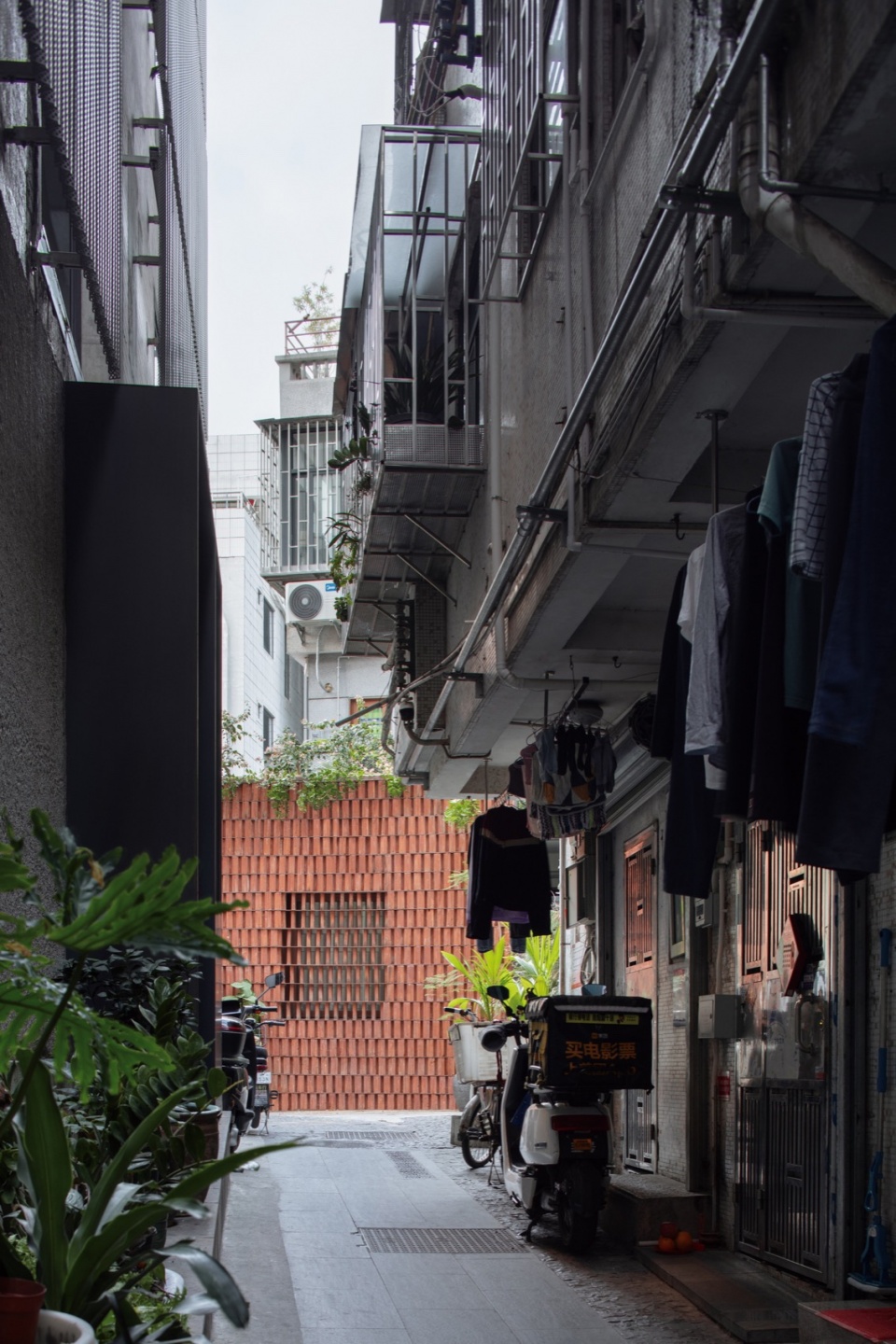
Based on the demands of the exhibition spaces and dwelling needs,two entrances is arranged,the one face to the main street is for the exhibition hall. The entrance of the dwelling is separated by an external staircase passageway on the south side of the building, which is combined with the backyard of the building to form a separate and exclusive passageway in the secondary alley. Furthermore, The second and third floors aim to restore the spirit of the building, retaining and restoring the gray Water-washed sandstone elevations finish that were originally built. To the elevations exhibition hall, the red terracotta by the size of 210x60x20mm is implemented, which is pasted into groups and Concave and convex arrangement, it emphasizes the entrance and window of the exhibition hall , also produce rich small-scale architectural boundary details.
▼立面细部,Detail of the facade ©夏至
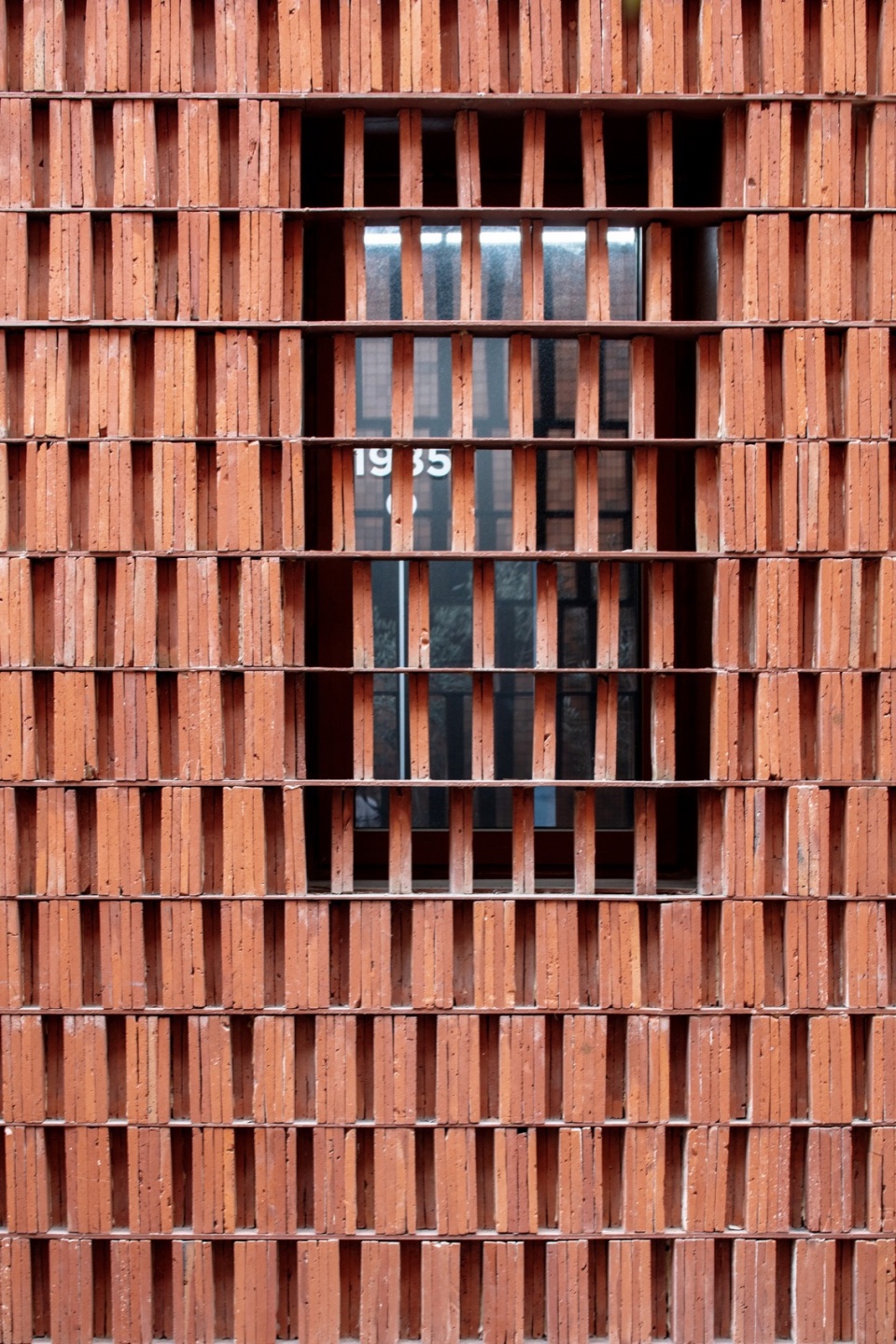
二层立面在原有窗洞基础上设计单块玻璃窗扇,规整琐碎的立面形象,与保留的三层住宅窗扇微弱的暗示出内部空间功能的差异,呈现和而不同的整体感,同时又与首层红色陶板立面产生视觉上的强烈对比。一、二层内部空间设计中保留了原有建筑结构,加建竖向连接的楼梯串联起两层展厅功能空间。
The single pane glass is implemented to the original windows of the second floor,which is updated from its disorder and insignificance image. According to the elevation from the third floor that tells the slightly difference between each other that resulted in harmony in diversity. Meanwhile,it creates a strong visual contrast with the red terracotta facade on the first floor. The interior space design of the first and second floors retains the original building structure, as the vertical staircase is added the exhibition halls spaces has been linked.
▼室内,The interior ©夏至
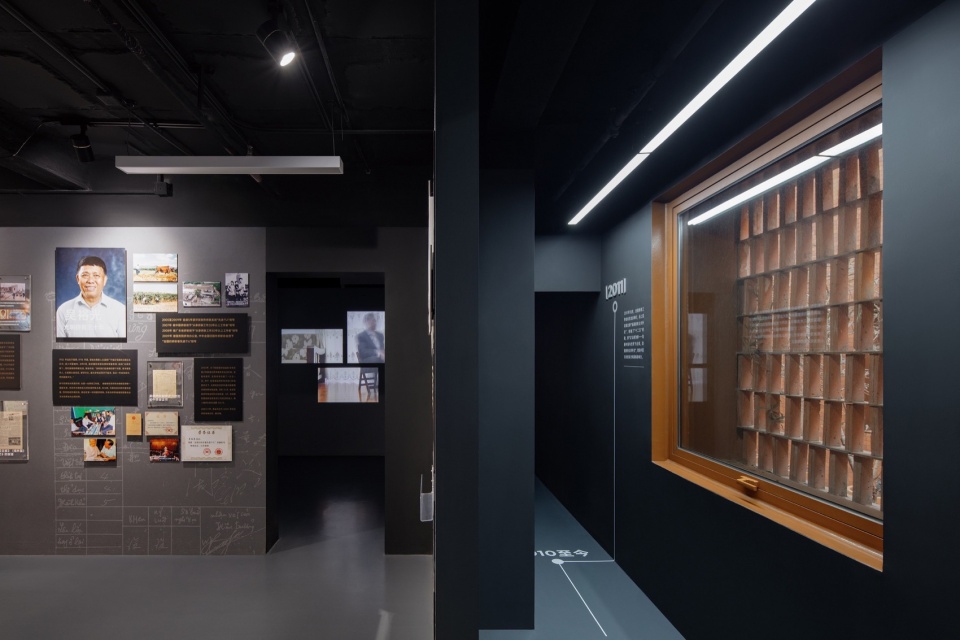
侨见南山文化馆改造完成后有一段时间作为南头古城党群文化展厅“奋斗馆”开放,不久之后又逢新冠疫情,内部的展陈关闭,以临时核酸检测检疫,储存医药设备,医护志愿者及检疫人员办公等功能为古城片区医疗防疫工作使用。
After the completion of the renovation, the Nanshan’s Overseas Chinese Exhibition Hall was opened for a period of time as the “Struggle Hall” of the Party and Mass culture exhibition hall of Nantou Old town. Soon after, the internal exhibition was closed due to the new COVID-19 pandemic, and the spaces were devoted to epidemic prevention work as temporary nucleic acid testing and quarantine, storage of medical equipment, also as the office for medical volunteers and quarantine personnel in the Nantou Old Town area.
▼展览,Exhibition ©夏至
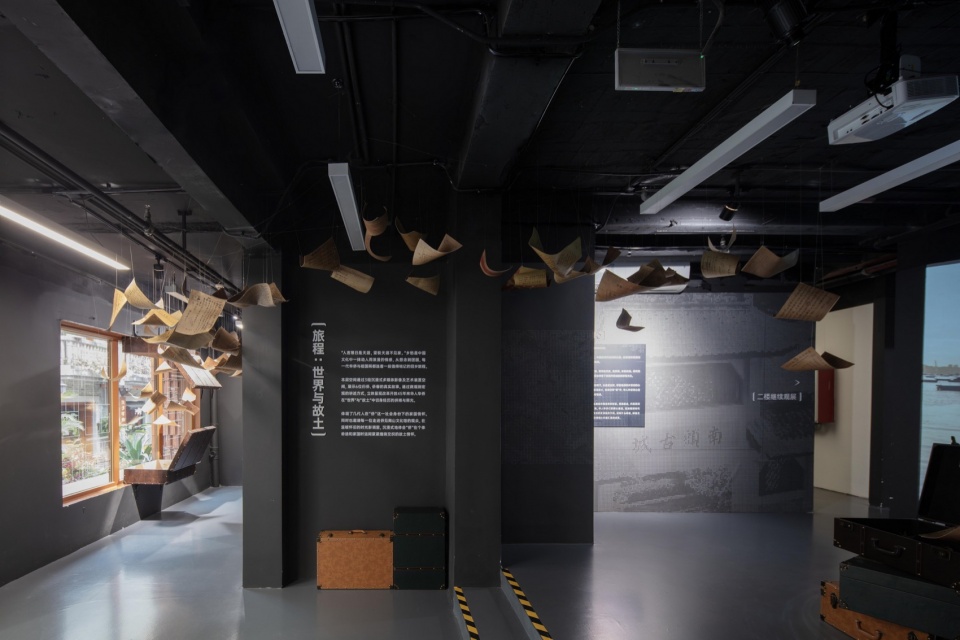
NT219建筑此次从市井商业+住宅房到侨见南山文化馆之间一系列功能转换过程,真实的记录了近些年城市更新和骤然降临的特殊疫情事件,灵活且成功的填补了城市公共公益空间的缺失。从改造完成对外开放的那一刻起,见证了古城/村到大湾区文化艺术时尚商业街区的华丽转变。将来该建筑空间是否还会转化成商业,研学教育或演播等可能?或许正是这种不确定性传递出:城市空间的存量更新未来即是——复合多元,灵活可变。
The NT219 building has a series of functional transformation processes from local business with residential houses mix to,the Nanshan’s Overseas Chinese Exhibition Hall, which truly records the urban renewal in recent years and the sudden occurrence of special epidemic events, it flexibly and successfully filling the lack of urban public welfare space. From the moment the transformation was completed and opened to the public, it witnessed the gorgeous transformation of the old town/village to the culture, art and fashion commercial district in the Greater Bay Area. In the future, will the building spaces be transformed into businesses, researches, educations or broadcast performances? Perhaps it is this uncertainty, the future of urban space stock renewal will be – – recombination and diversity, flexibility and variability .
▼模型,Models ©厘米制造
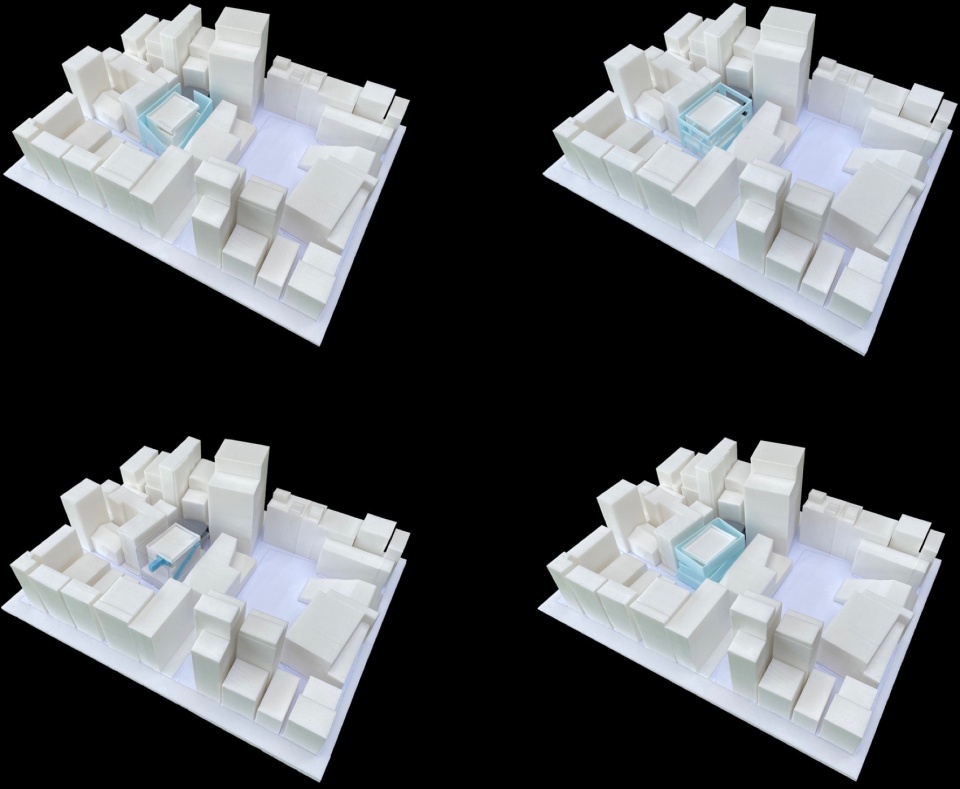
▼瓦楞纸模型,Corrugated model ©厘米制造
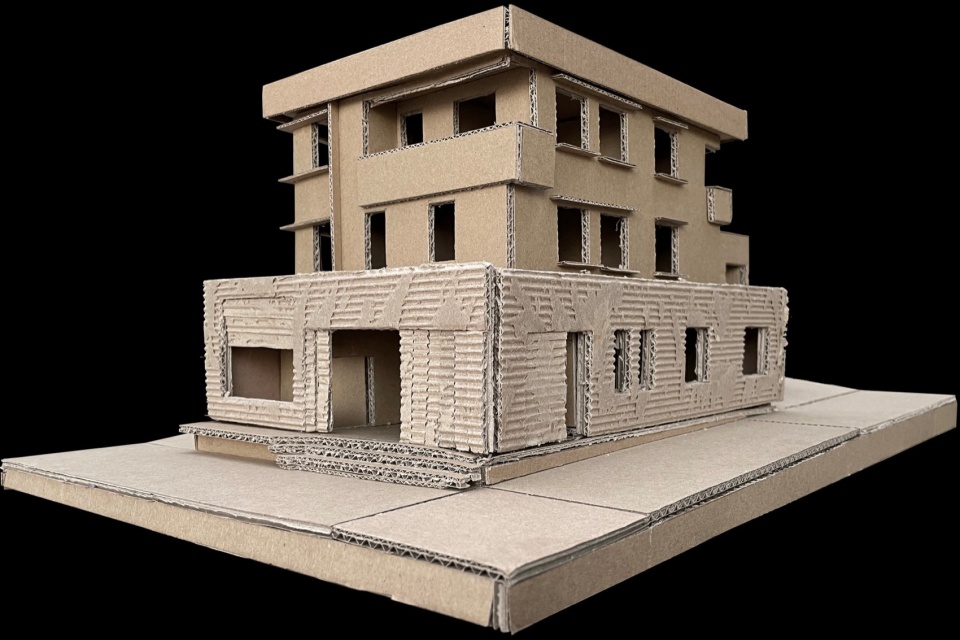
▼总平面图,Masterplan ©厘米制造
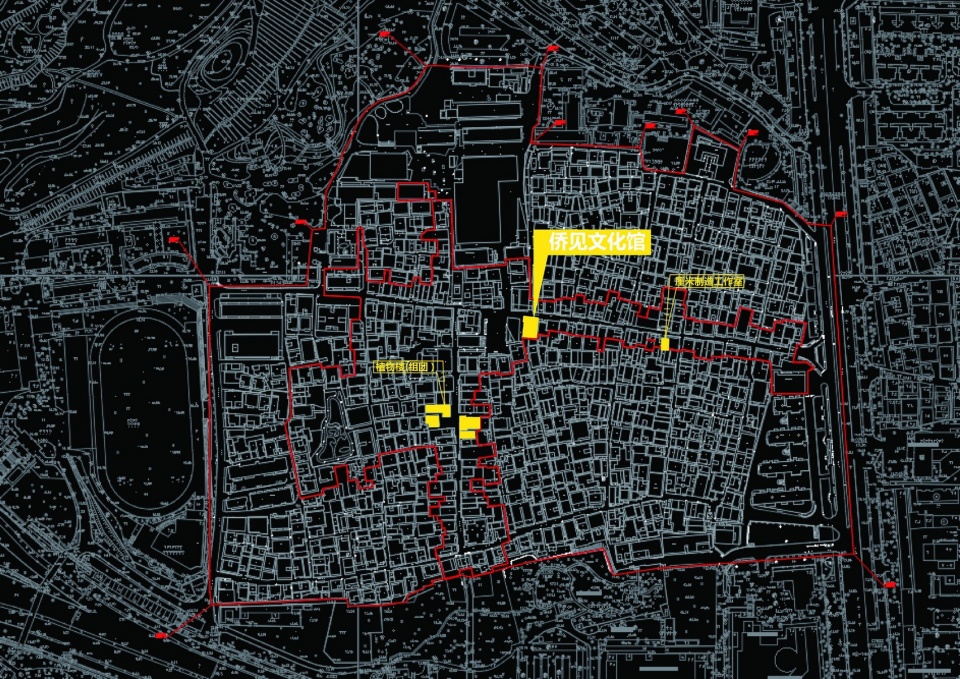
▼平面图,Plans ©厘米制造
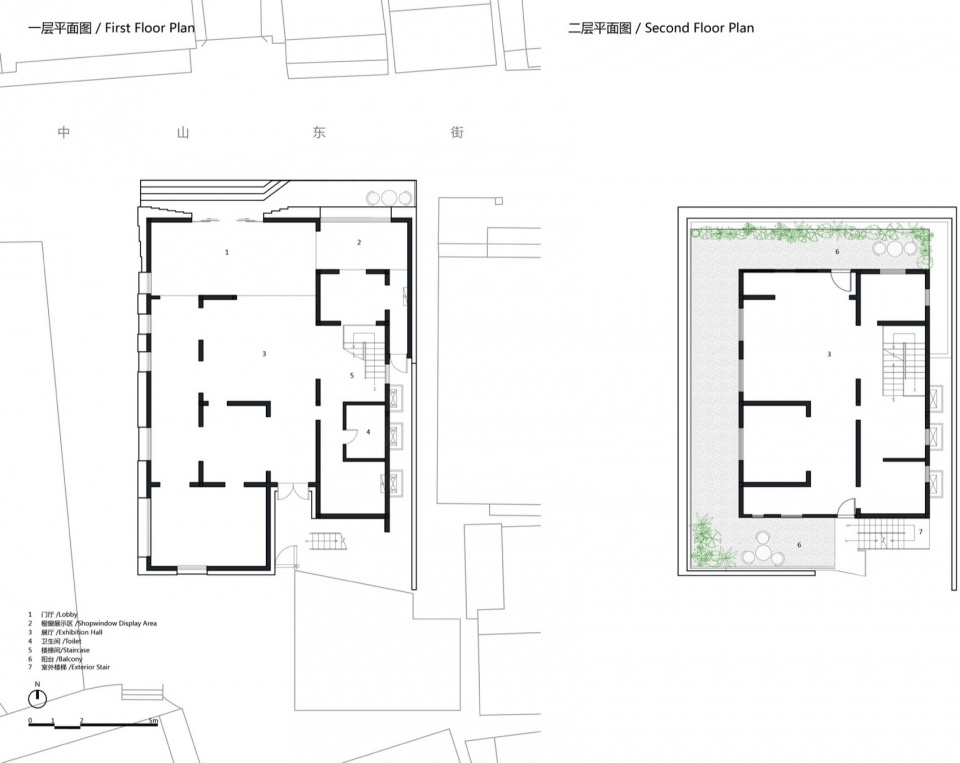
设计团队:厘米制造
项目地点:深圳市南山区南头古城
设计成员:陈丹平,廖俊,杨恒,姚明明,钟应川
建筑面积:497平方米
项目时间:2020年8月- 2021年6月
业主:深圳市南山区建设工务署
代建方:深圳市万科发展有限公司
项目规划及设计管理团队:万科城市研究院,万路设计
施工图合作团队:深圳市博万建筑设计事务所
灯光设计:大观国际设计咨询有限公司
施工团队:深圳市西部城建工程有限公司(建筑)
项目摄影:夏至,张超
联系邮箱:cmdesign-sz2016@qq.com
Architects:CM Design
Site Location:Nanshan District,Shenzhen
Design Team:Danping Chen , Jun Liao, Heng Yang, Mingming Yao,Yingchuan Zhong
Floor Area:497 sqm
Project Year:2020/8-2021/6
Developer:Bureau of Public Works of Shenzhen Municipality Nanshan District
Project planning and design management:Urban Research Institute of China Vanke; Value Design
Technical Coordination and Construction Drawing Design:Shenzhen Bowan Architecture Design Institute
Lighting Design:GD-Lighting Design
Construction team:West Construction(Building Renovation Construction)
Photographs:Zhi Xia , Chao Zhang
Contact email:cmdesign-sz2016@qq.com