项目概述
Project Overview
该项目位于广州海珠区工业大道,西接鹤洞大桥。工业大道是改革开放下广州城市工业历史发展的见证地, “五羊牌”自行车、“虎头牌”电池、“双桥牌”味精、“凤凰牌”洗衣机等等,都是从工业大道走进千家万户、风靡全国的。而本次项目的原址,就是“虎头”电池厂原址——兴华电池厂。
The project is located on Industrial Avenue in Haizhu District, Guangzhou, with its western end connecting to the Hedong Bridge. Industrial Avenue has been a witness to the historical development of urban industry in Guangzhou since the reform and opening up era. Brands like “Wuyang” Bicycle, “Hutou” Battery, “Shuangqiao” Monosodium Glutamate, “Fenghuang” Washing Machine, etc., all originated from Industrial Avenue and have become popular nationwide. The current project site is the former location of the “Hutou” Battery Factory, which was also the former site of the Xinghua Battery Factory.
▼项目概览,project overview © 杨毅衡
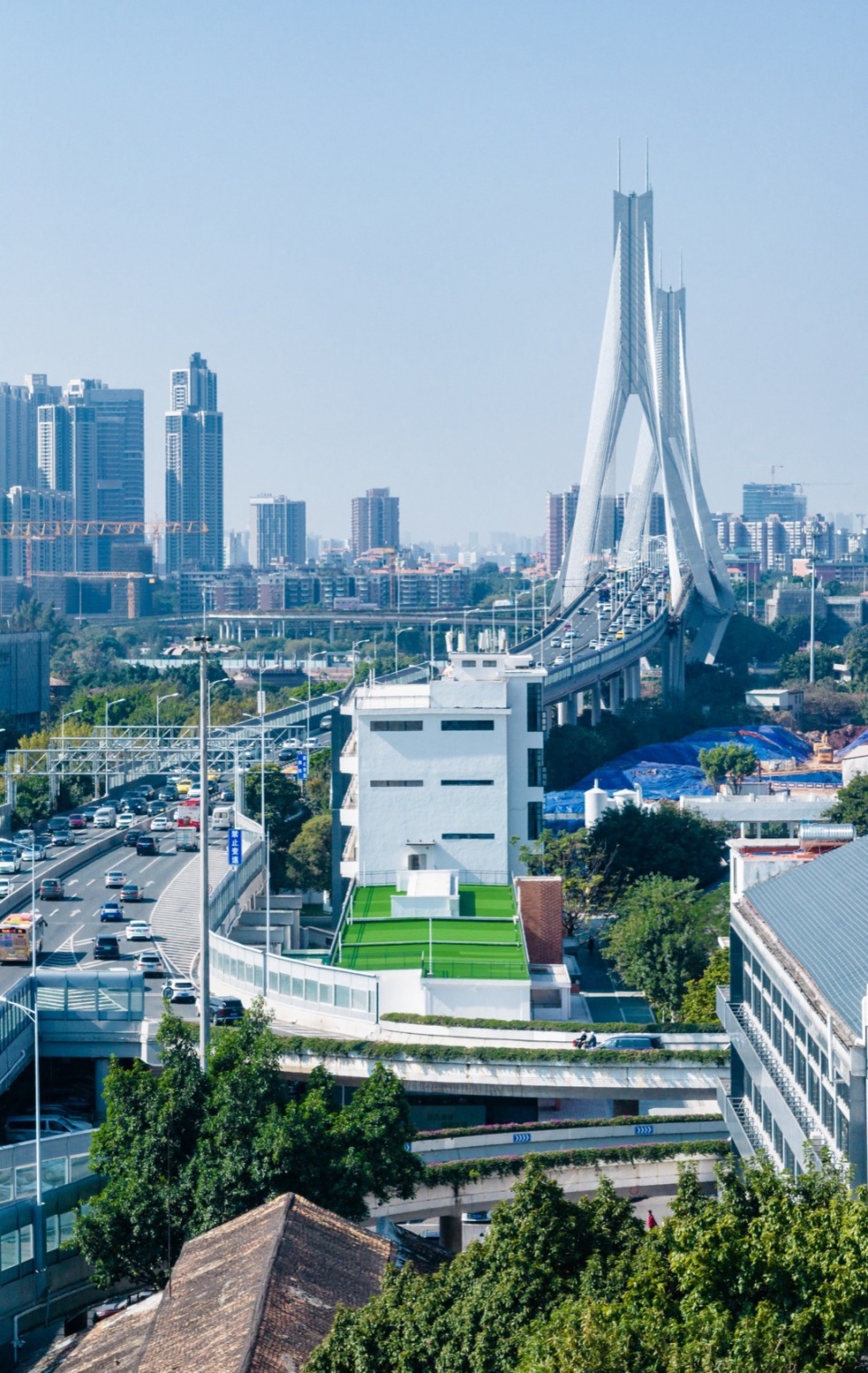
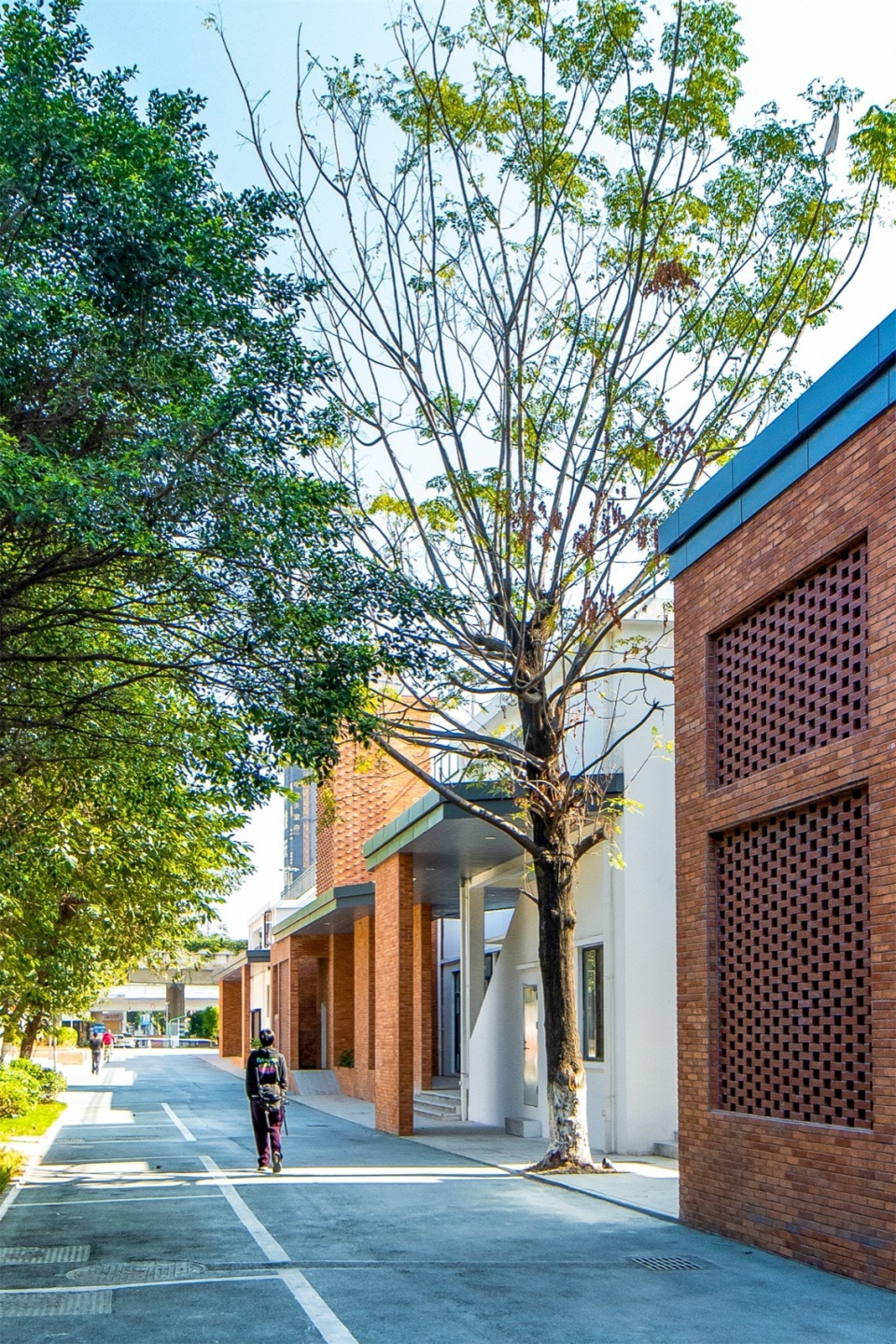
▼建筑与街道,building and street © 杨毅衡
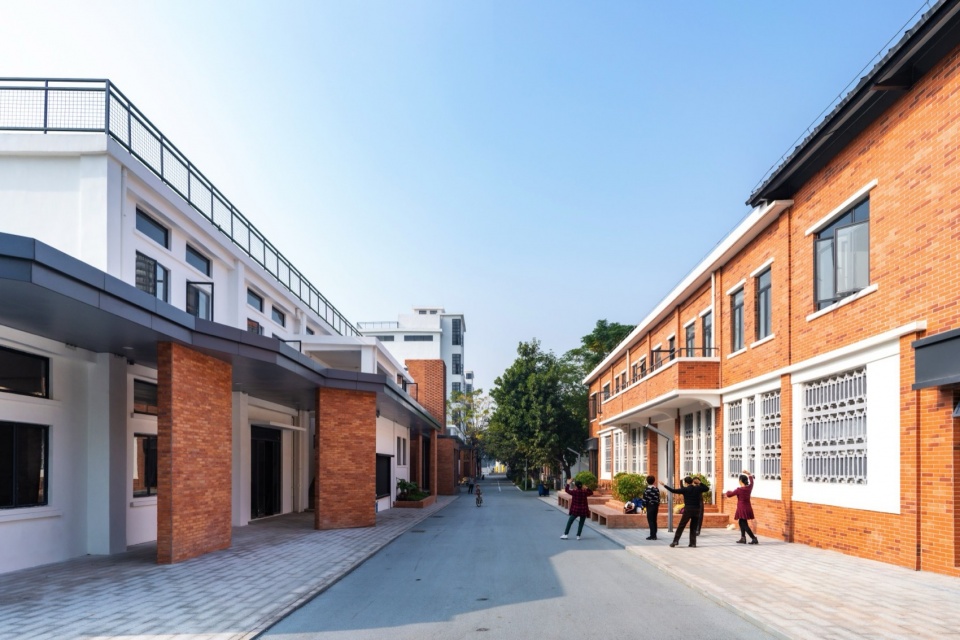
原址入选了广州市第一批工业文化遗产,园区在保留工业景观的前提下,将原有的老旧工业厂区活化改造成为一个以工业文化和城市发展精神为主题,应对当下多层次新型消费市场需求的文创园区。
▼改造前鸟瞰图,Bird’s-eye view of the park before renovation © 竖梁社
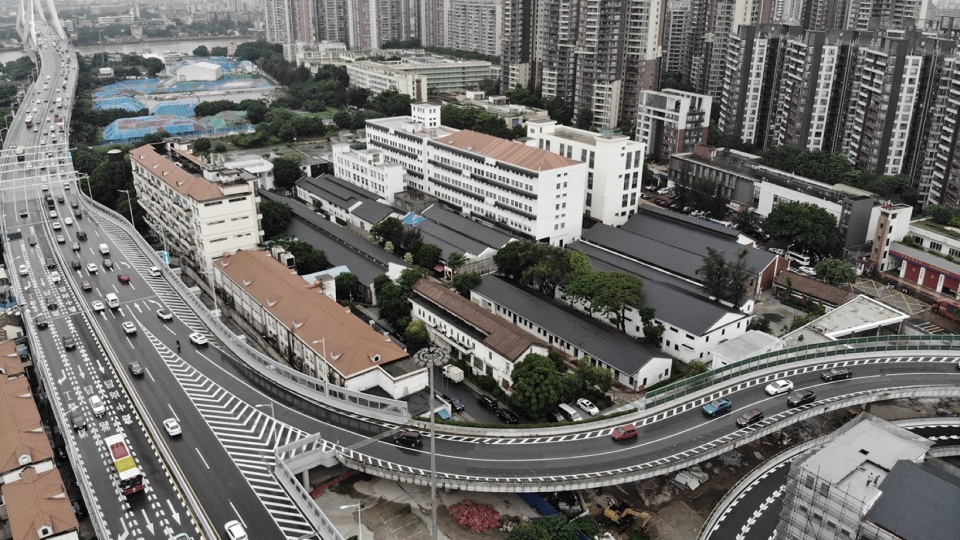
The original site was selected as one of the first batches of industrial heritages in Guangzhou. While preserving the industrial landscape, the park revitalizes and transforms the old industrial factory area into a cultural and creative park centered around industrial culture and the spirit of urban development, catering to the diversified demands of the multi-level consumer market at present.
▼改造前的园区样貌,The appearance of the park before renovation © 竖梁社
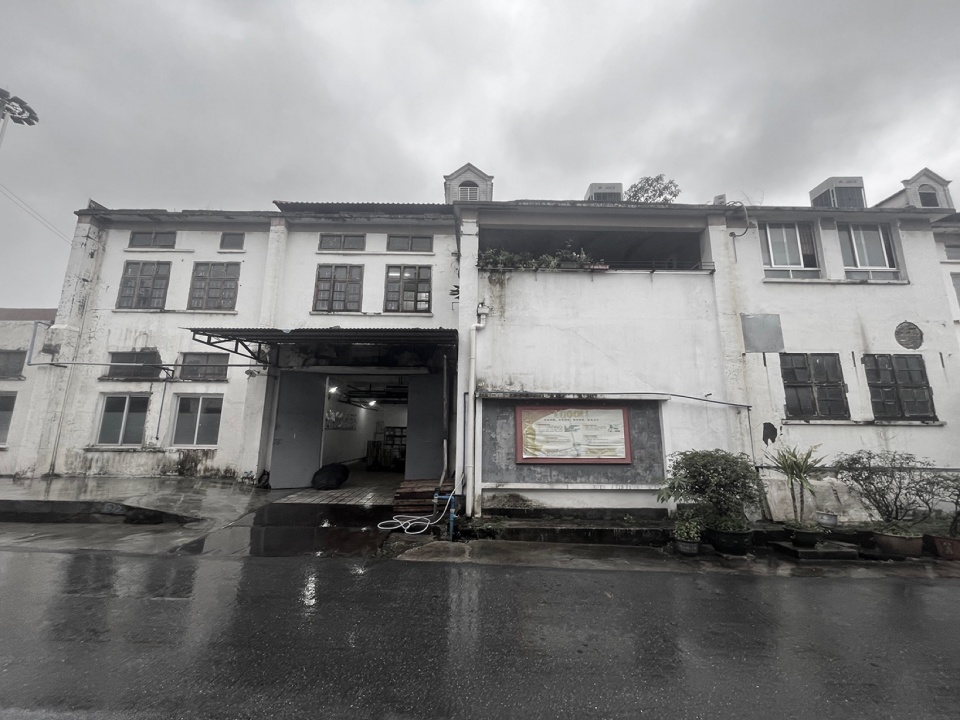
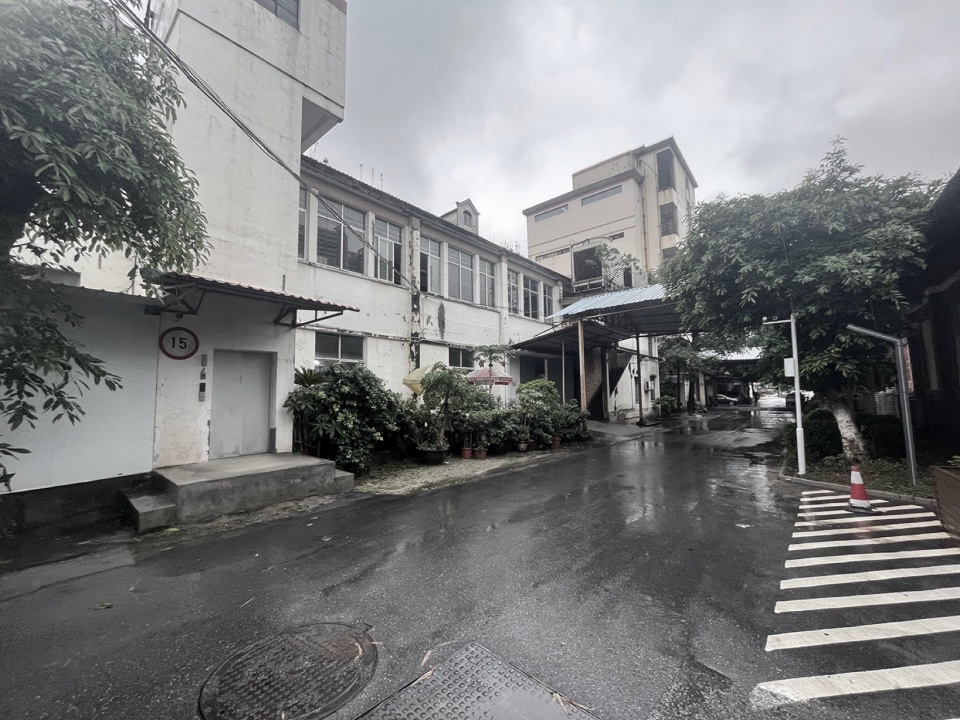
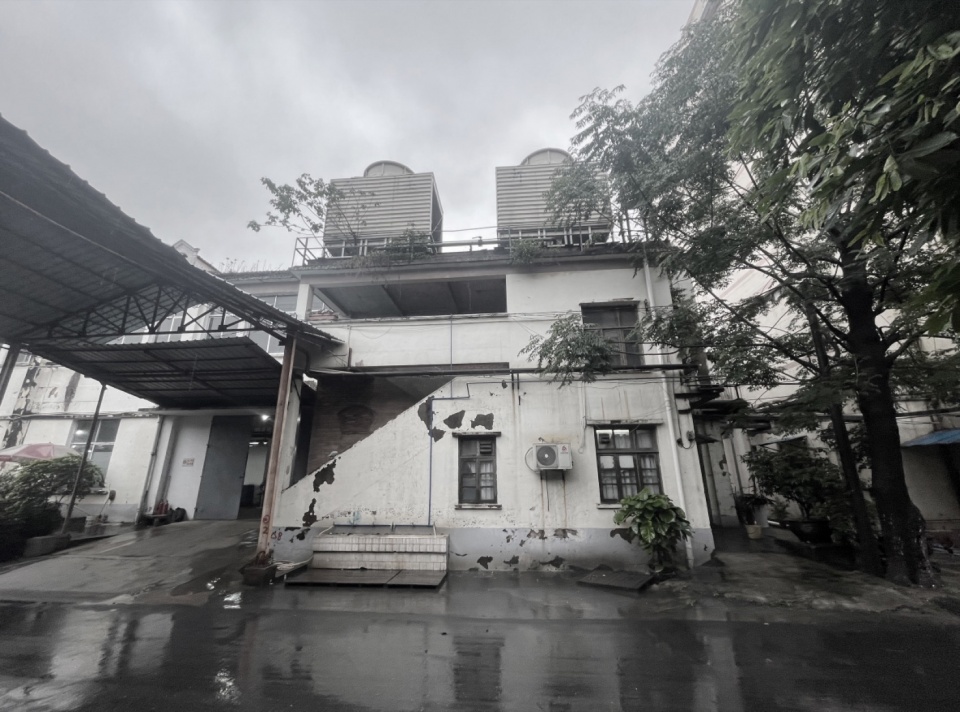
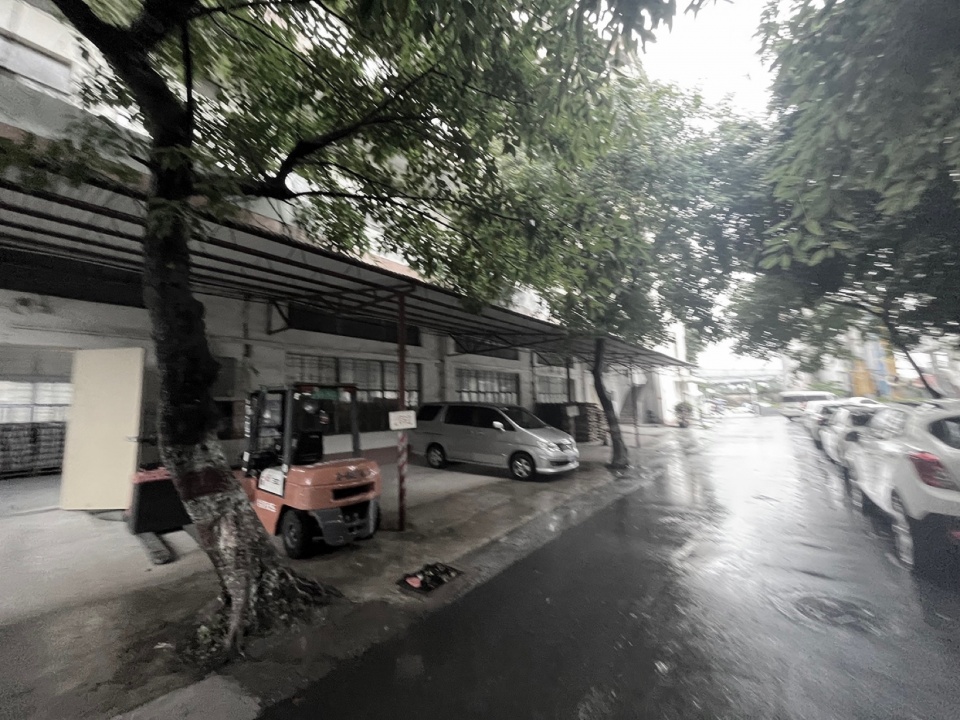
01
场地更新
Site Renewal
园区紧邻高架桥,主干道与鹤洞大桥刚好形成视线通廊,犹如发展的当下与过去的鉴证,因此改造策略是记录、梳理,保留、提炼、新生和共存。
The park, adjacent to an overpass, forms a visual corridor with the main road and the Hedong Bridge, symbolizing the present development and the past. Therefore, the transformation strategy is to record, organize, preserve, refine, regenerate, and coexist.
▼园区改造后的鸟瞰图,Bird’s-eye view of the park after renovation © 杨毅衡
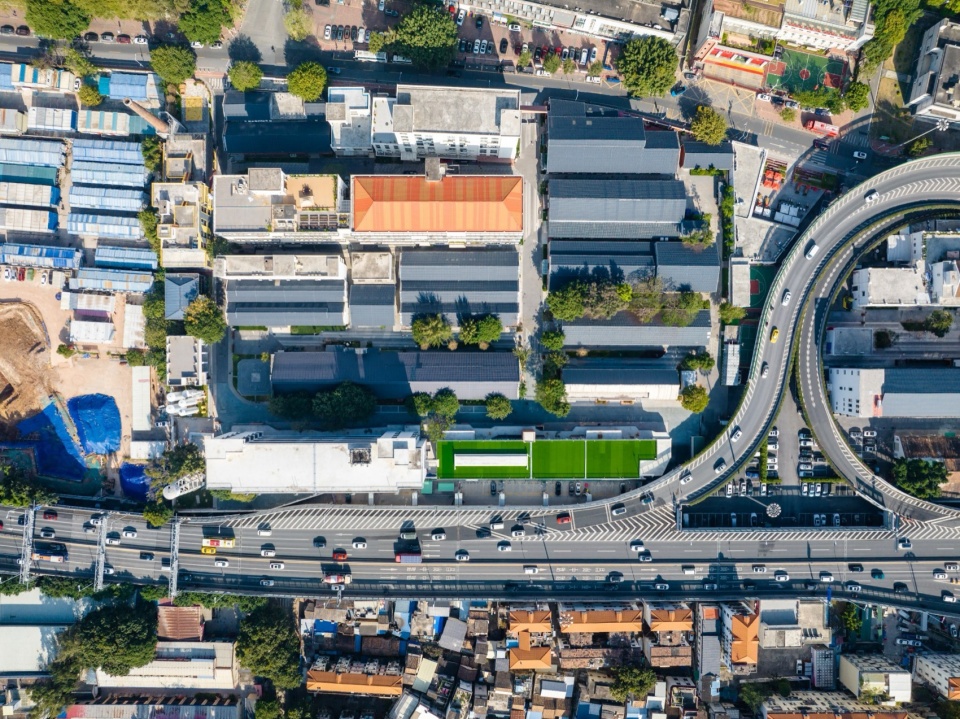
老园区存在厂房较分散、动线无串联、人车混合,无缓冲空间等不足。以主干道与鹤洞大桥形成的视线通廊为主轴线,对南北相对孤立的建筑进行统一考虑,增加缓冲空间,将原有的人车混合进行分离,改善安全不足的隐患。
▼园区改造前总平面图,Site plan of the park before renovation © 竖梁社
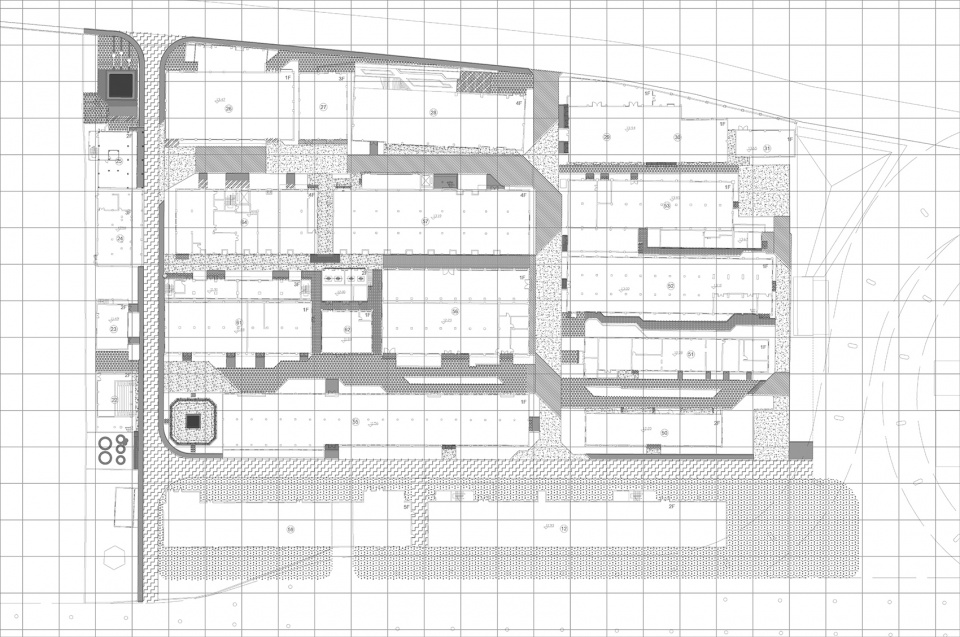
The old park had drawbacks such as scattered factory buildings, disconnected circulation pathways, mixed pedestrian and vehicular traffic, and lack of buffer spaces. The main axis is formed by the visual corridor of the main road and the Hedong Bridge. Taking the isolated buildings to the north and south into consideration, buffer spaces have been added, and the original mixed pedestrian and vehicular traffic have been separated to improve safety.
▼改造后的园区鸟瞰图,Bird’s-eye view of the park after renovation © 杨毅衡
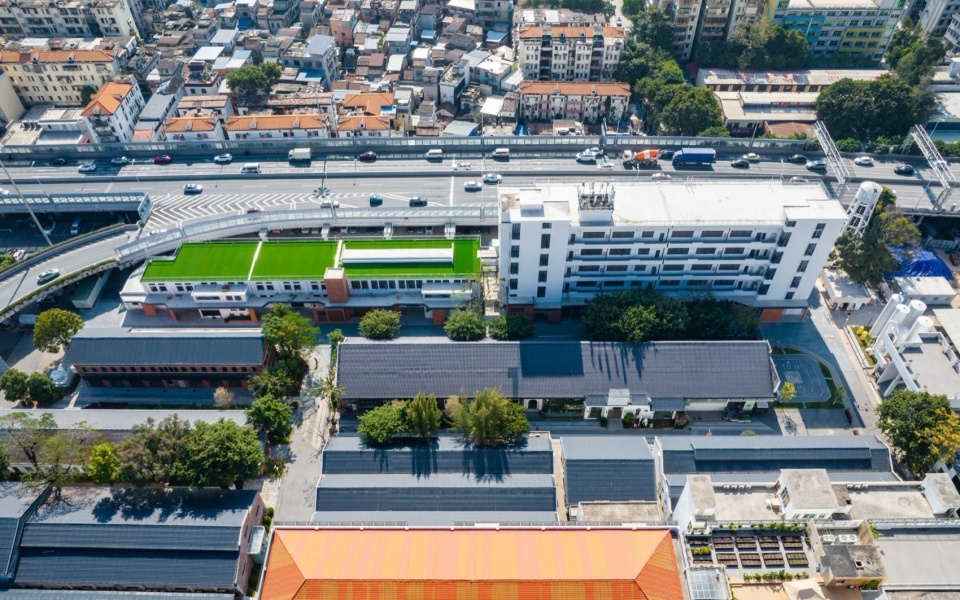
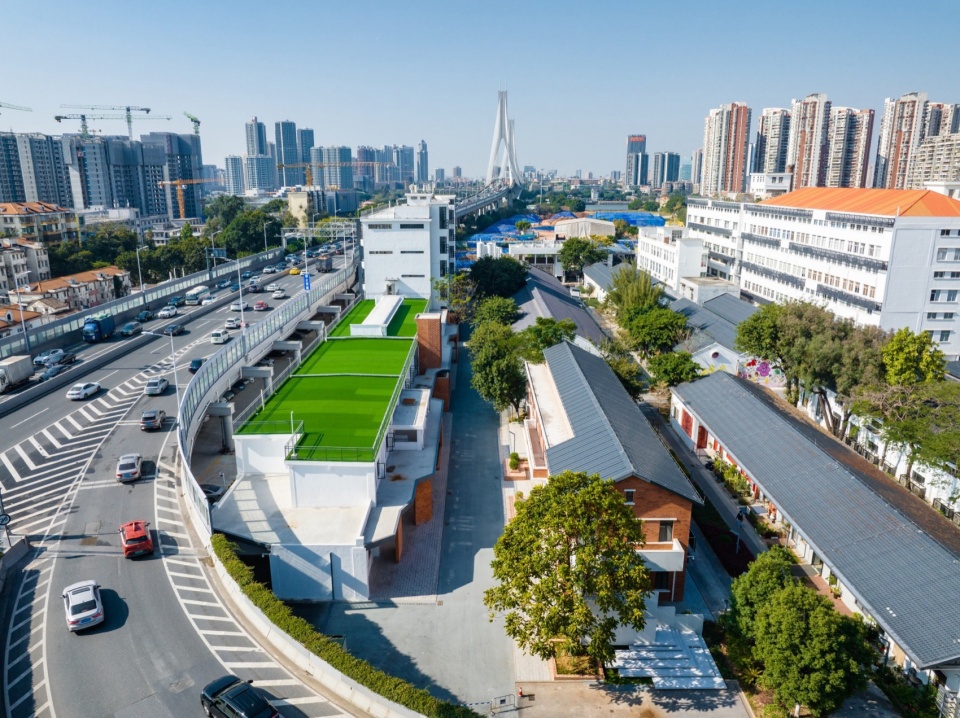
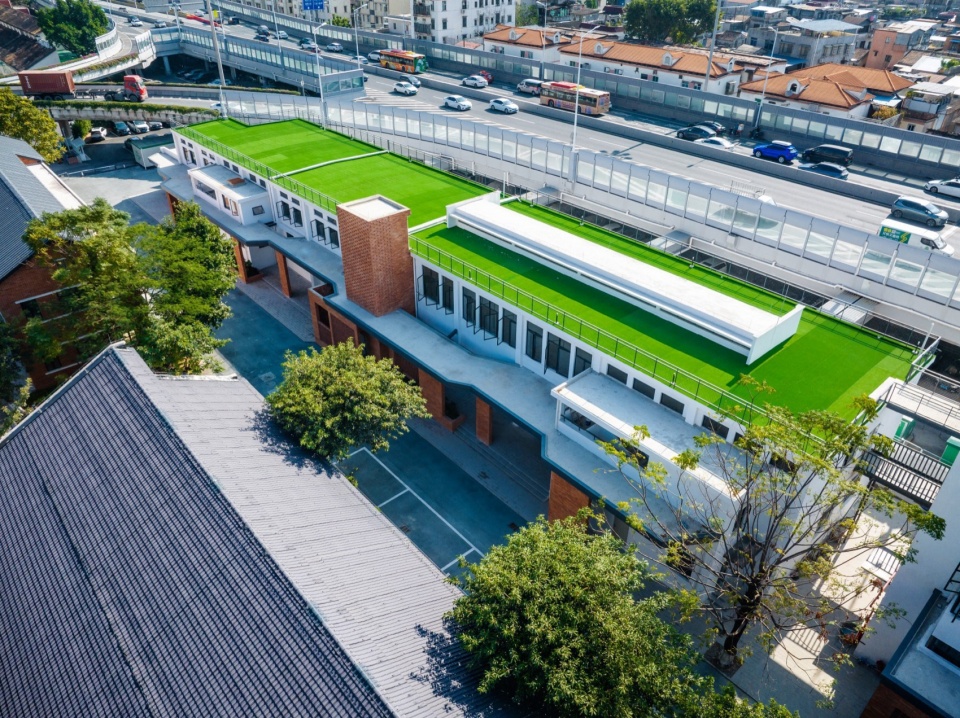
园区早期很多建筑是用红砖砌筑,结合岭南的独特气候,利用原始材料进行简单的镂空处理,方便排风和降温,也达到遮挡作用。结合老厂红砖历史元素,进行新的组合排列,以一条整体的红砖形成的连廊由东向西,整合项目场地,形成整体统一、完整、规范的空间动线。
In the early stage of the park, many buildings were constructed with red bricks, adapted to the unique climate of the Pearl River Delta area with simple hollowing out of the original materials for ventilation, cooling, and shading. Combined with the historical elements of the old brick factory, new arrangements have been made to form a continuous corridor made of red bricks from east to west, integrating the project site to create a unified, complete, and standardized spatial circulation.
▼园区内已改造的建筑与装置,Buildings and installations renovated within the park © 竖梁社
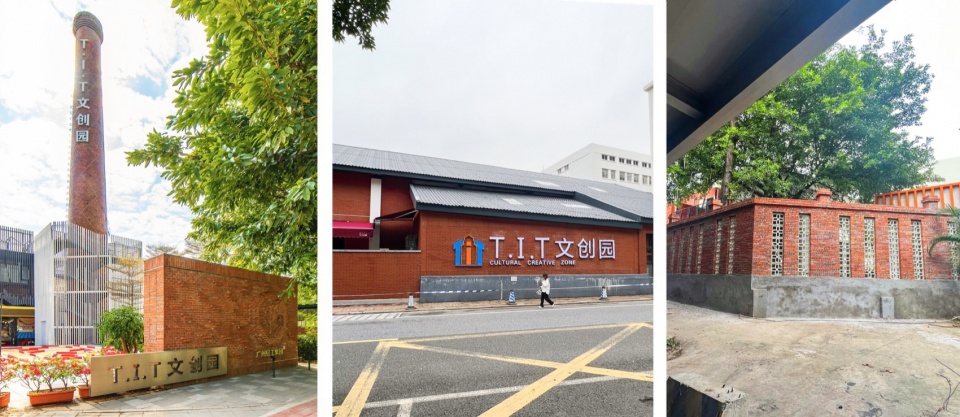
连廊系统弯折附着,如建筑的外衣将建筑与道路之间创造了新的开放式空间,减少了互相干扰的矛盾,将原有的人车混合进行流线分离,改善园区的交通流线和视线关系;并以不同的序列、虚实结合,让光影以不同的穿插叠加入连廊系统,增加立体空间,嵌入自然景观让空间氛围更丰富、多元、生态。
▼项目改造后的手工模型,Handcrafted model of the project after renovation © 竖梁社
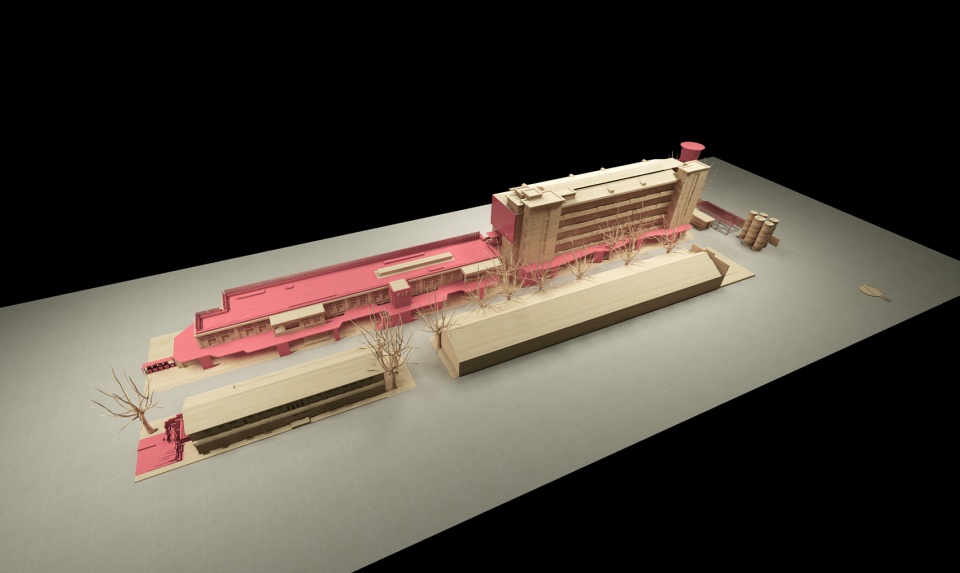
The corridor system bends and attaches like the outer skin of a building, not only creating new open spaces between buildings and roads, but also reducing interference with one another, separating mixed pedestrian and vehicular traffic, as well as improving traffic flow and sightlines in the park. By combining different sequences and virtual realities, light and shadow are intertwined in the corridor system, increasing the three-dimensional space and embedding natural landscapes to enrich the spatial atmosphere and make it more diverse and ecological.
▼串联建筑的连廊系统,The corridor system linking the buildings © 杨毅衡
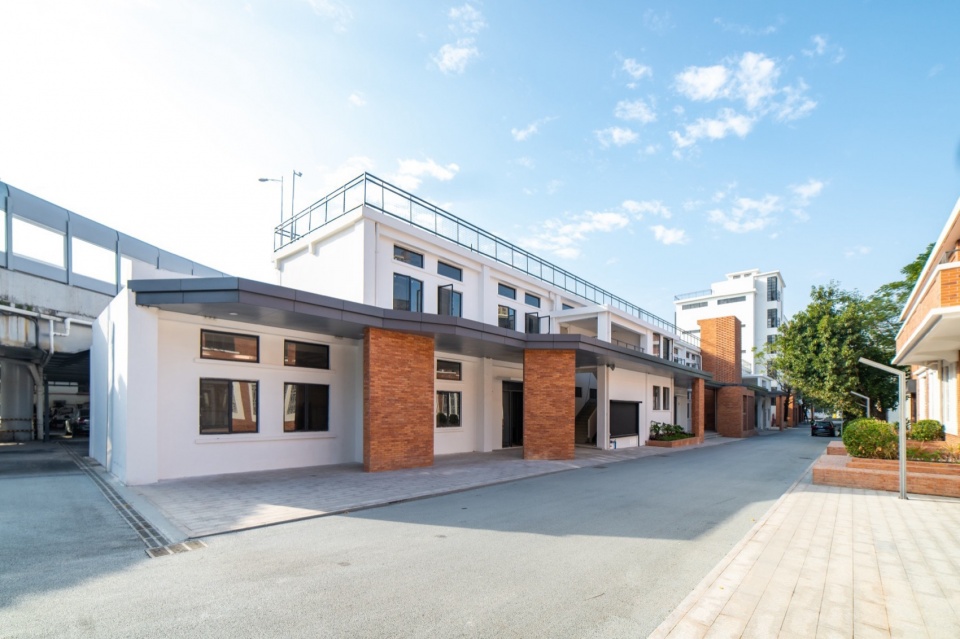
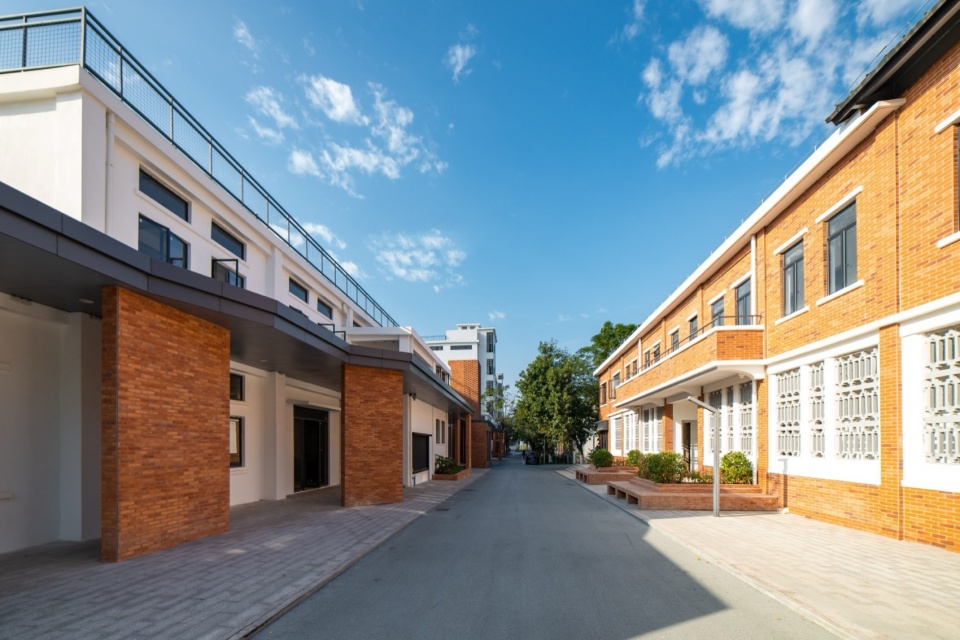
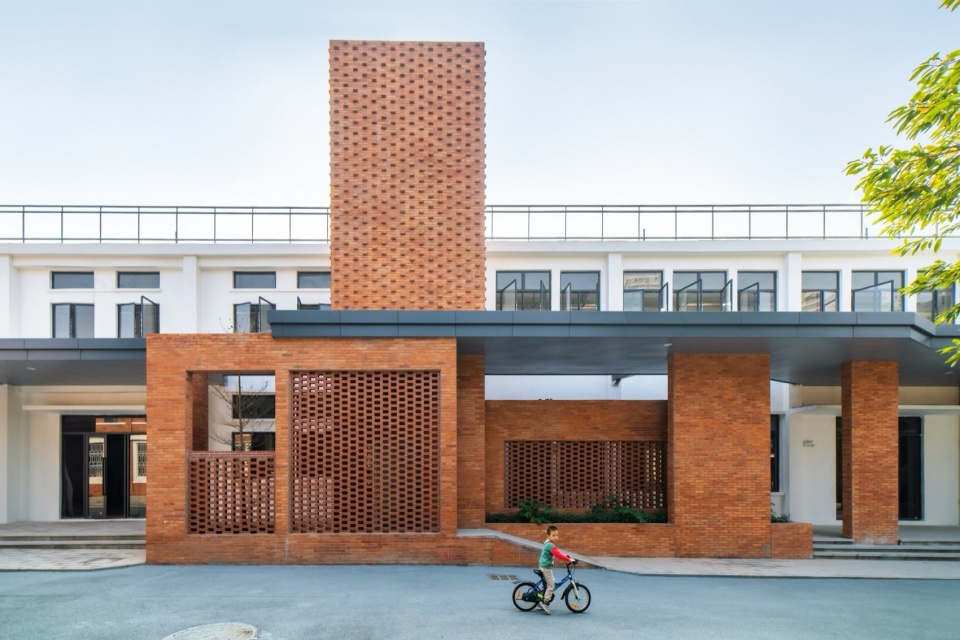
改造采取低干扰的策略,保证原有的建筑结构不被干扰与破坏,嵌合的连廊拟合了自然山水中不同规则的形态,如有生命的植物,攀爬于建筑至上,以不同的折形呈现,又如屏风,巧妙的增加空间多样性,让廊下空间更具灵活度和多样性。
The transformation has adopted a low-interference strategy to ensure that the original building structure is not disturbed or damaged. The fitted corridor has conformed to different forms of the natural landscapes, resembling living plants climbing up the buildings or comparable to decorative screens in different folding shapes. It has skillfully added spatial diversity, making the space under the corridor more flexible and diverse.
▼连廊与园区生态的结合,
The integration of the corridors and the ecological environment of the park © 杨毅衡
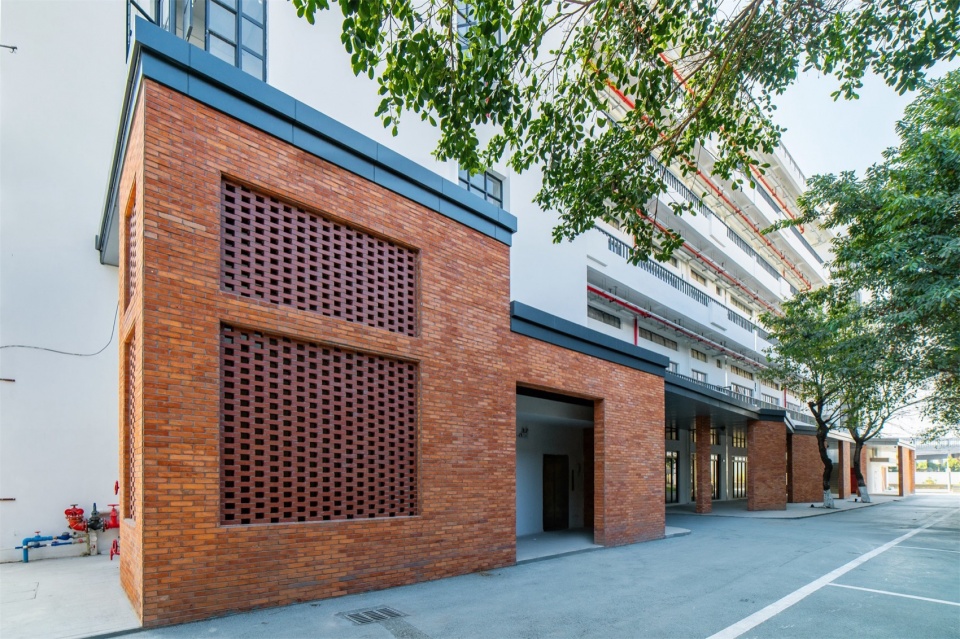
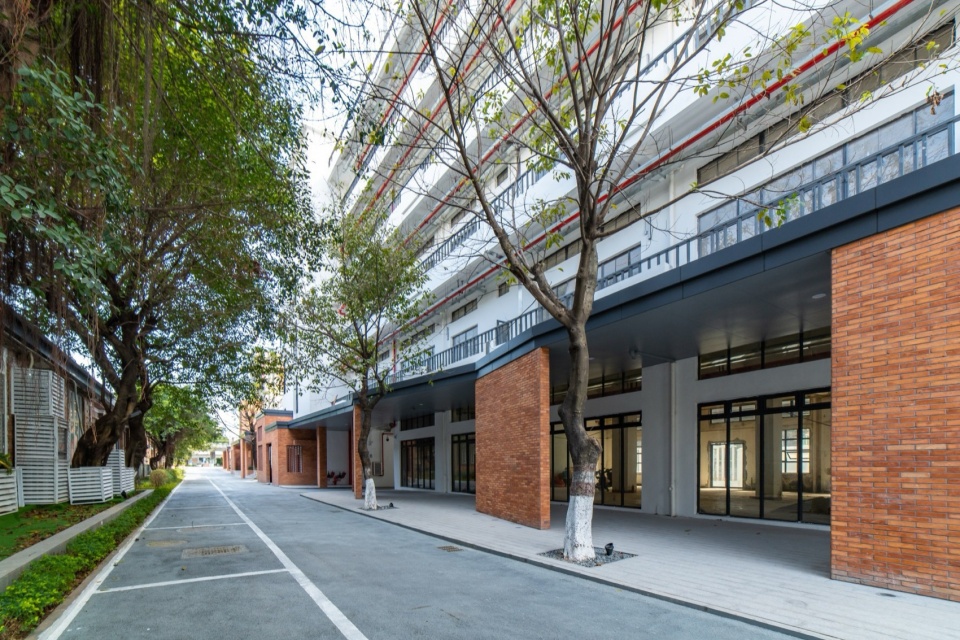
▼连廊与园区生态的结合,
The integration of the corridors and the ecological environment of the park © 杨毅衡
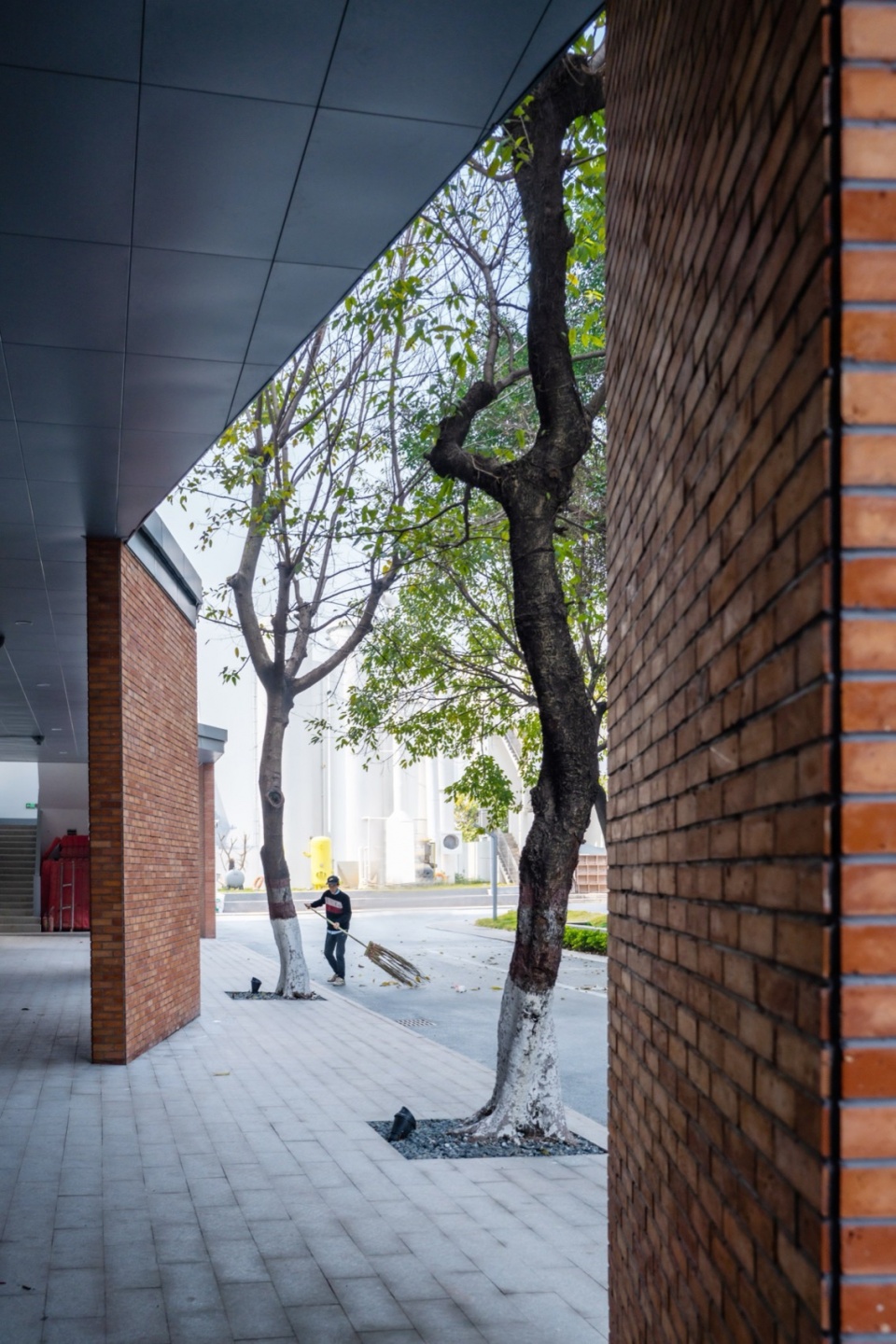
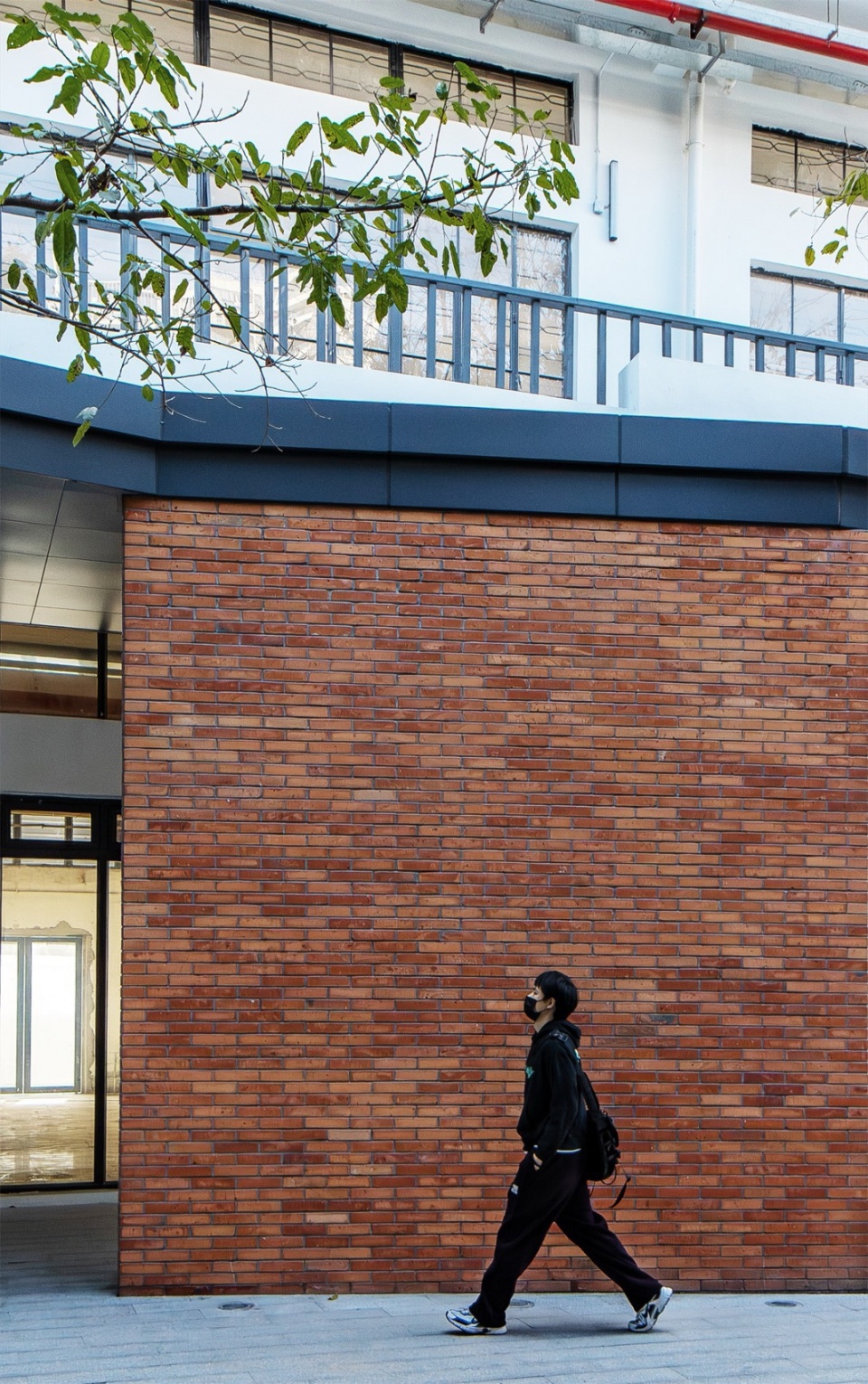
02
建筑焕新
Building Renewal
旧址的饭堂经过多轮变迁,已从饭堂功能转变为研发室功能,再到现状的“办公+仓库”功能,建筑情况不佳,窗户、墙体经历了不同程度的破坏,最为可惜的是原有饭堂的镂空窗花如今只剩一半。历史风貌十不存一,曾经是老厂最具活力的建筑,现今门可罗雀。
▼破旧的饭堂旧址,the site of the old and dilapidated canteen © 竖梁社

▼改造前(花窗的保留和复刻),
Before images (preservation and replication of window grilles) © 竖梁社
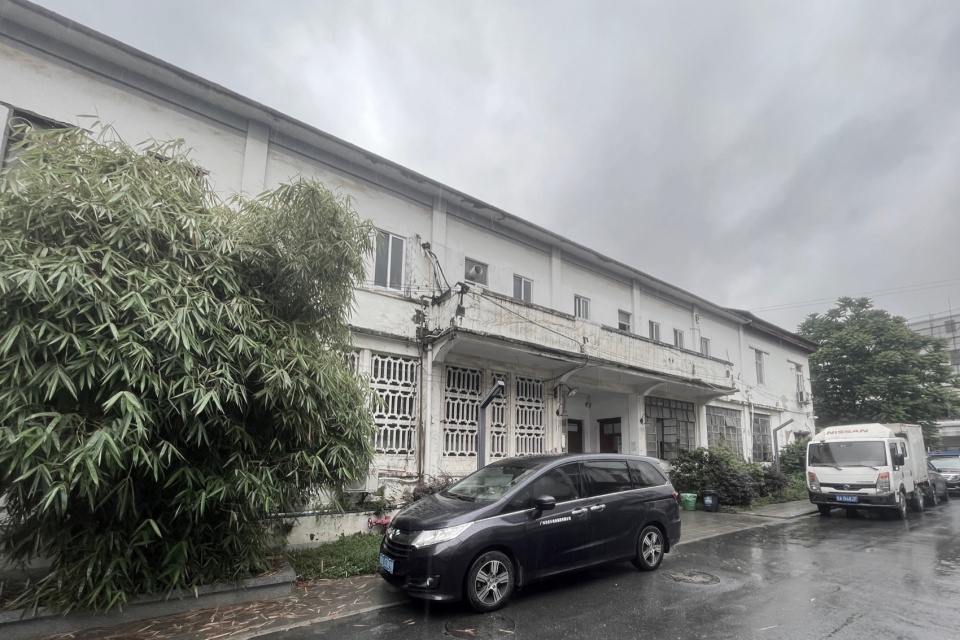
The old canteen, once serving as a place to dine and then as the research and development department, has turned into an office with warehouses after multiple changes. The building’s condition is poor, with windows and walls experiencing varying degrees of damage. Most regrettably, the original canteen’s decorative window grilles are only half preserved. What used to be the most vibrant building in the old factory is deserted now.
▼改造后(花窗的保留和复刻),
after images (preservation and replication of window grilles) © 杨毅衡
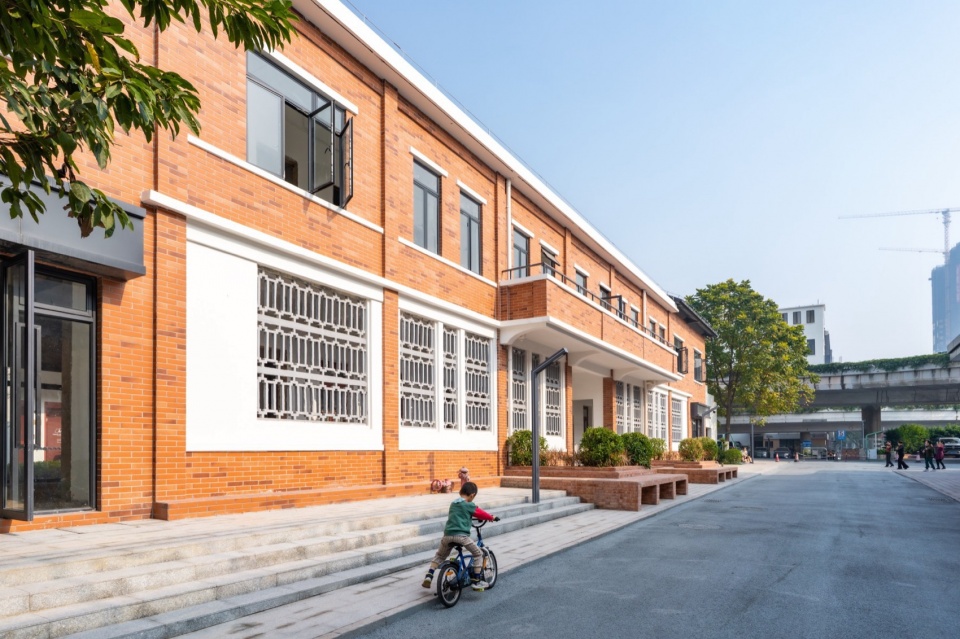
改造期望恢复往日的时代风采、工业风采、活力风采,因此在对历史调研后,选择用红砖材料进行整体建筑的重塑,将原有建筑的整体框架进行加固和拓宽,重新分布室内分区,并将原有木质腐烂的屋顶进行了重新更换,延续使用寿命。逝去的窗花也进行复模,一比一进行复刻还原老饭堂的风采。同时,增加了公共休憩区、活动区、商业外摆区,以满足当下的消费环境需求。
▼改造前后对比图(增设景观和休憩空间)
Before-and-after images (increasing landscaping and relaxation spaces) © 竖梁社
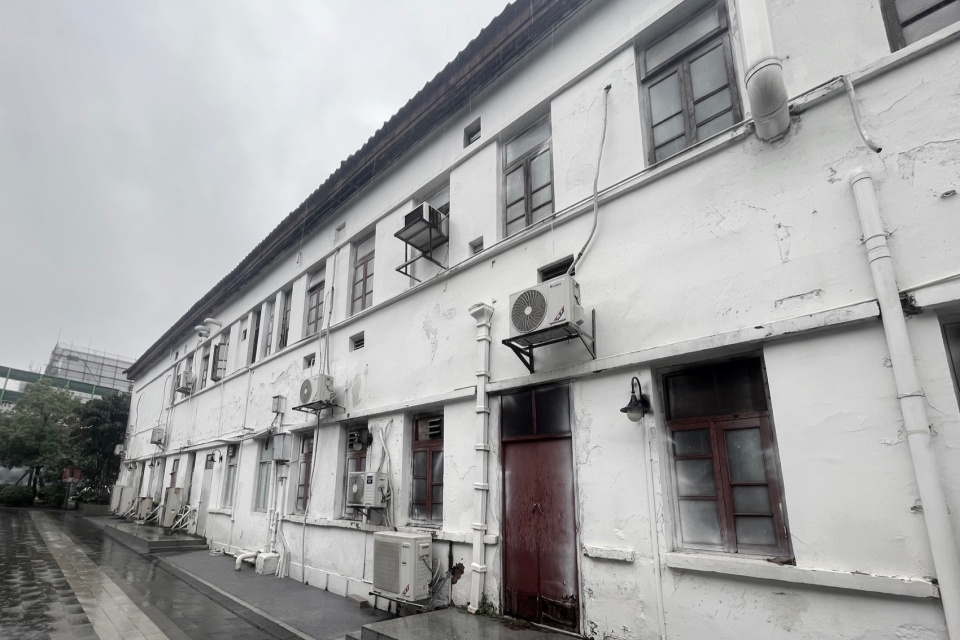
The renovation aims to restore the canteen’s past vitality, industrial ambiance, and vibrancy. After research in its history, red bricks are chosen for the overall reconstruction of the building. The original framework is reinforced and widened, indoor zoning is redistributed, and the decayed wooden roofs are replaced to extend their service life. The lost window grilles are replicated in one-to-one scale to bring back the old canteen’s charm. Additionally, public rest area, activity zones, and outdoor space for commercial establishment are added to meet current consumer demands.
▼改造后和谐统一的正立面,The harmonious and unified facade of the canteen after renovation © 杨毅衡

场地内有很多老树,既要保留老树的时间痕迹,又要在不影响新功能的使用下,达成建筑和原有生态的共同成长状态。因此,我们将老树的位置与动线、公共空间进行了融合。原有发臭的假山水池,现在变为了乘凉大树,小孩、大人都喜欢选择在树下进行休憩;我们还构筑了白色的悬浮感梯子,代替了原有的假山水池连接了建筑,将通道变得顺畅,并始终保持项目整体立体感的统一形式,形成一个可互动休憩的景观楼梯。
▼原场地中废弃的假山水池,
The abandoned artificial rock pool on the original site © 竖梁社
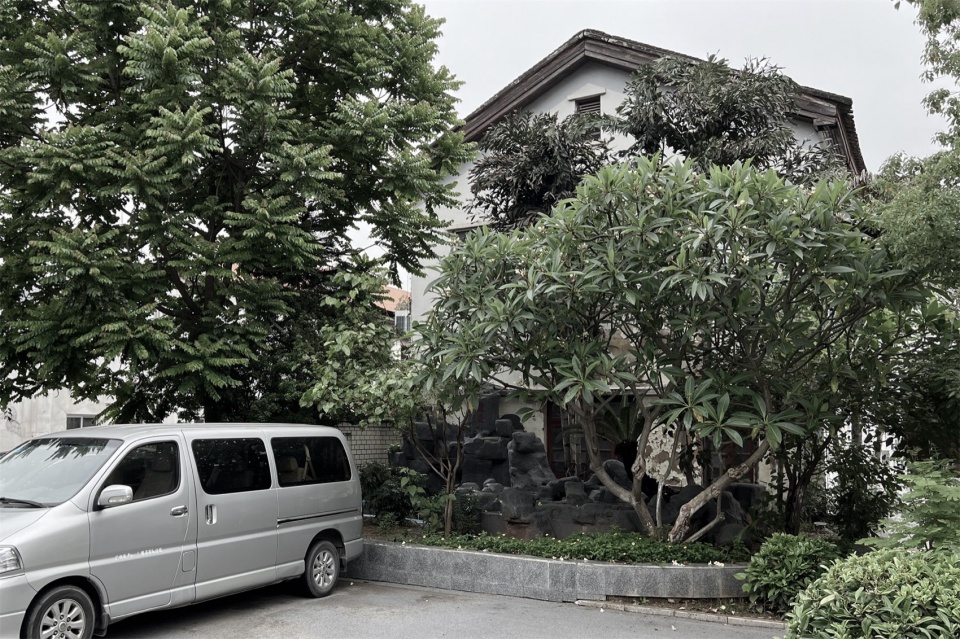
Old trees are abundant on the site, so balancing the preservation of their historical traces with the new functions is crucial. The positions of old trees have been integrated with pedestrian flow and public spaces. The foul-smelling artificial rock pool has been transformed into shady trees, where both children and adults like to rest. White suspended staircase has been constructed to replace the original rock pool, which connects the buildings, makes the passage smooth, and maintains the overall three-dimensional unity of the project, forming a landscaped staircase for interaction and recreation.
▼改造后的白色悬浮楼梯,The white suspended staircase after renovation © 杨毅衡
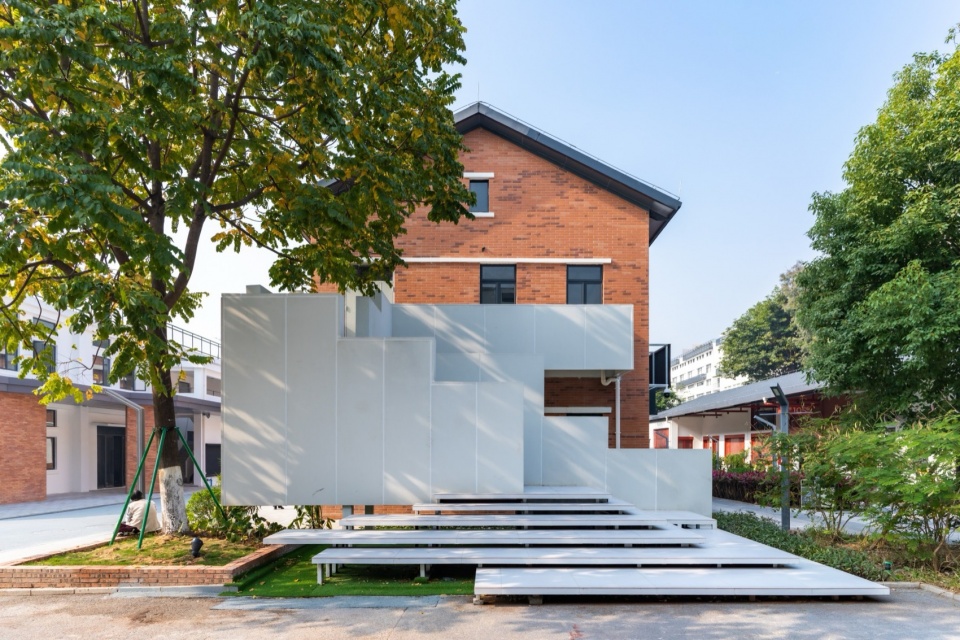
▼建筑与生态环境和谐共生,
The architecture coexists harmoniously with the ecological environment © 杨毅衡
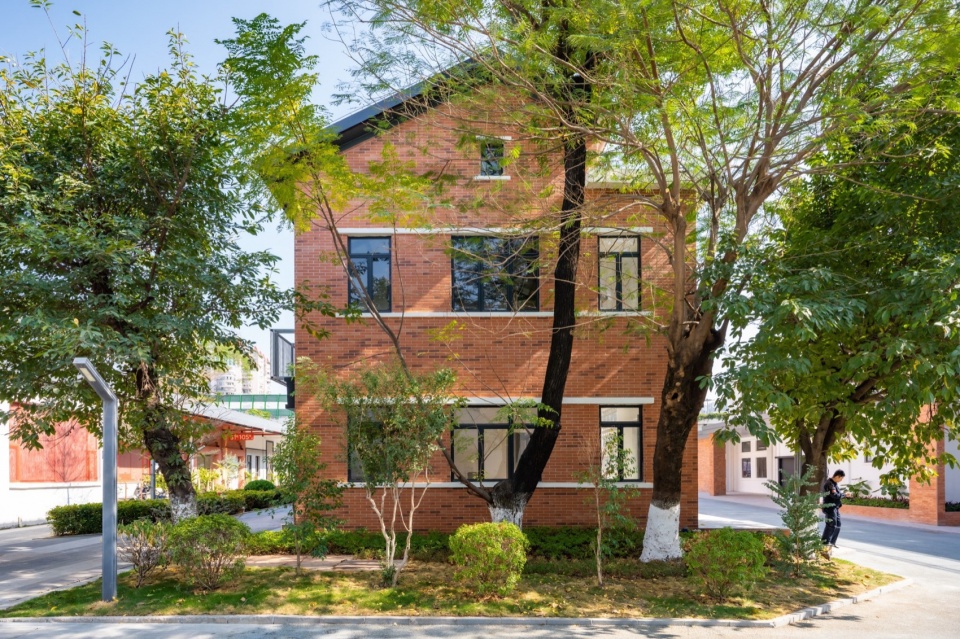
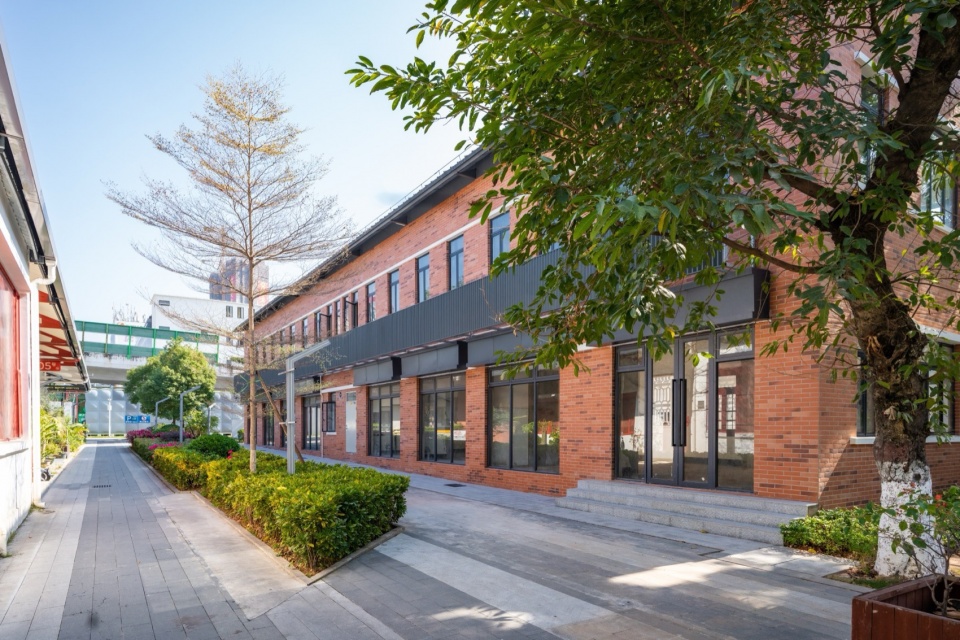
03
城市界面
Urban Interface
项目南侧紧邻高架桥,视野和采光受到很大影响,高架上每天车来车往,园区形象的观感非常重要。如何务实的控制改造手法,又达到较好的城市界面形象,是设计的重点。
The project’s south side is adjacent to the overpass, with a significant impact on visibility and daylighting. Vehicles pass by on the overpass every day, which renders the park’s image very crucial. Therefore, making the renovation techniques practical while achieving an attractive urban interface is the focus of design.
▼园区场地与城市的关系,The intimate connection of the park and its surroundings © 杨毅衡
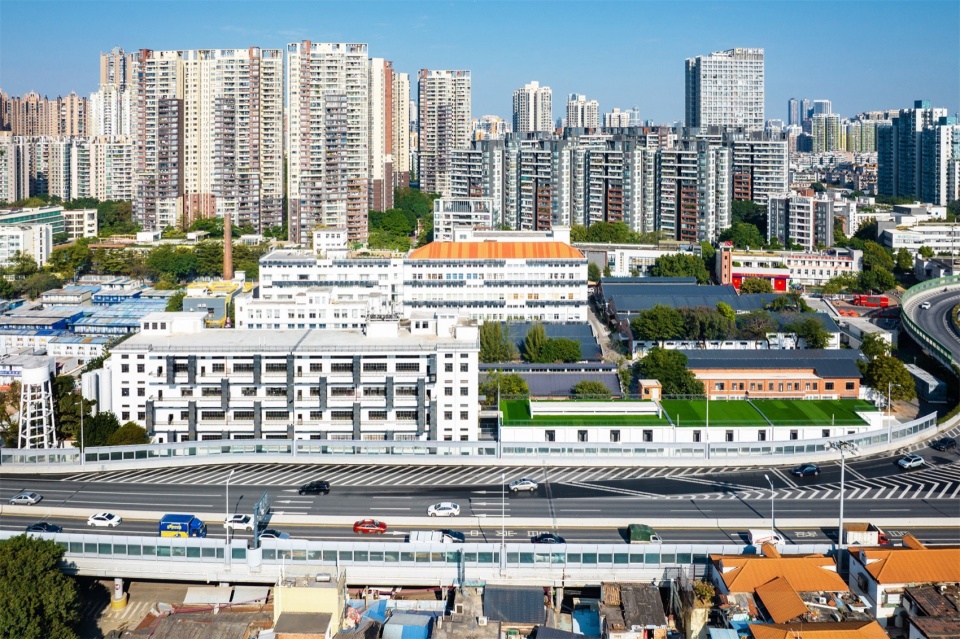
为了整体与城市界面相互辉映,在颜色上进行了一些减法,并在材料上避免使用大规模的反光材料,以竖向的线条呼应外界,以简洁有力的黑色机罩和建筑形成对比,形成界面的同时,增加建筑立体感、空间感。
To complement the urban interface as a whole, some subtractive methods are applied in color, and large-scale reflective materials are avoided. Vertical lines echo the outside world, and simple but powerful black machine covers contrast with the buildings to enhance their three-dimensional and spatial perception.
▼悬浮立体的建筑立面,Suspended and three-dimensional building facade © 杨毅衡
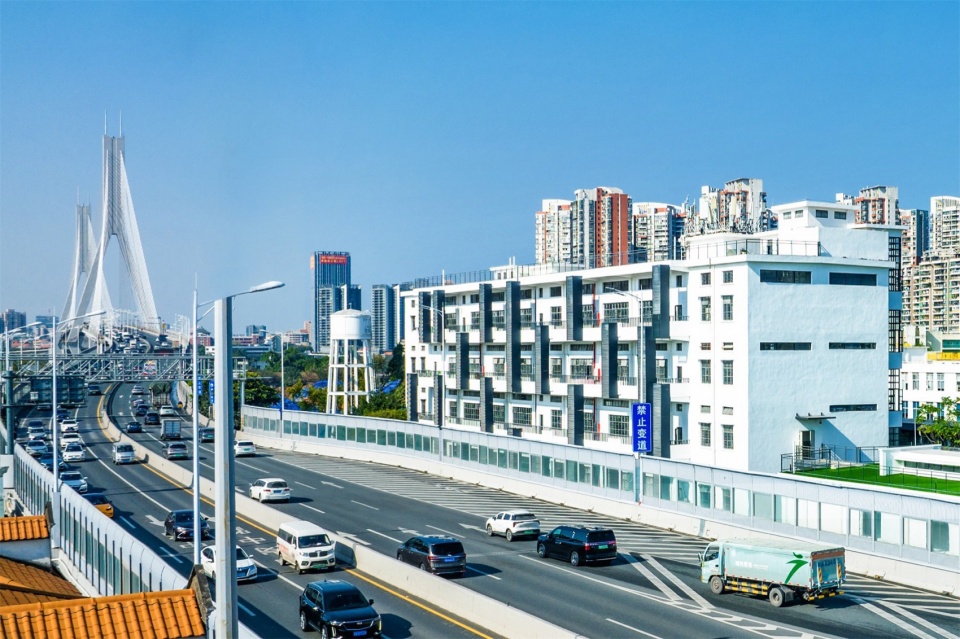
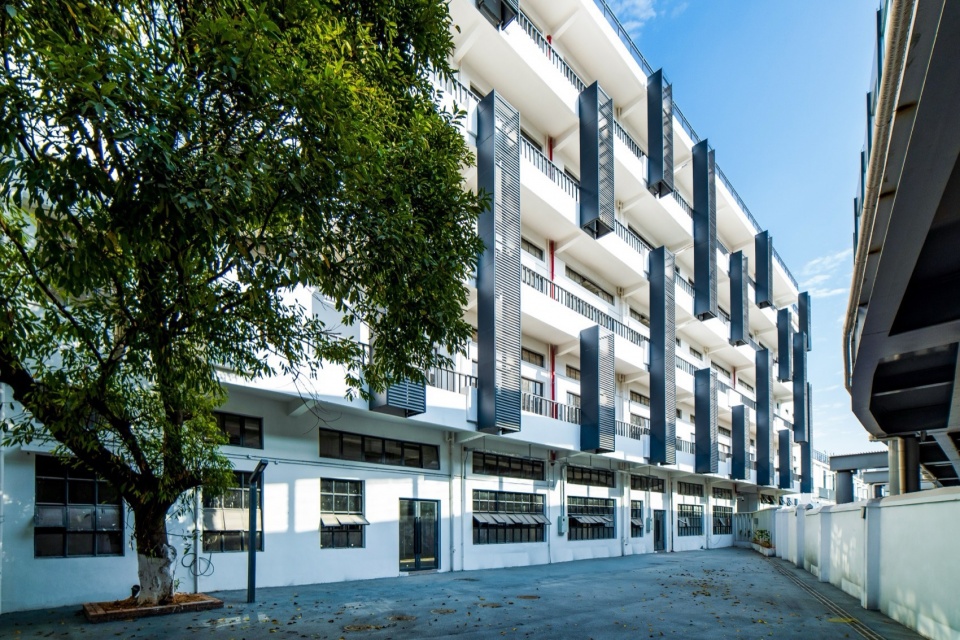
▼建筑立面特写, facade close-up © 杨毅衡
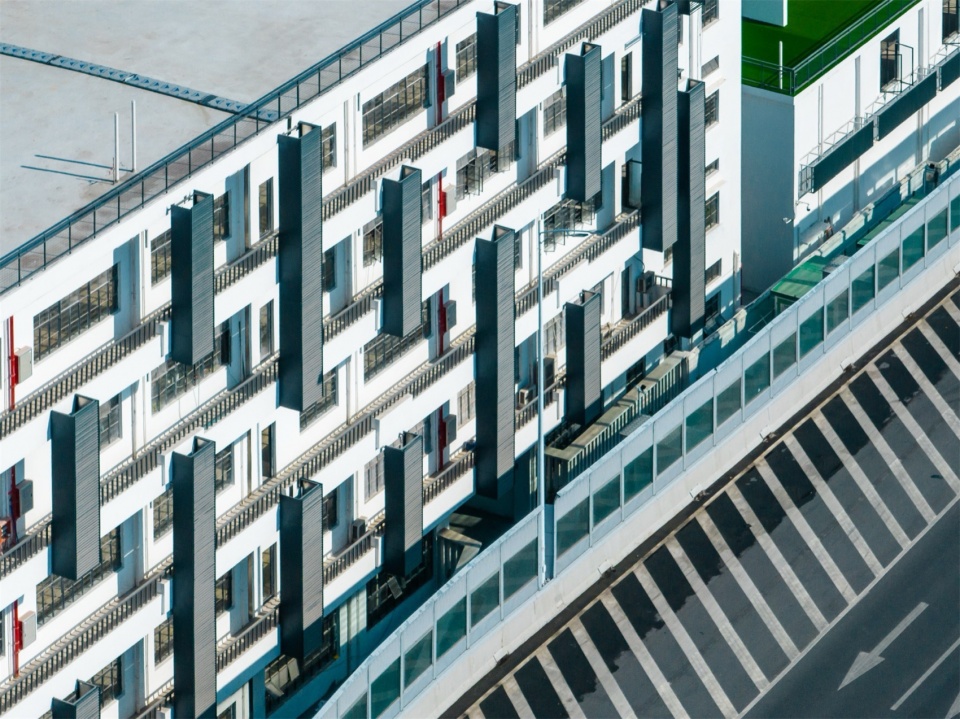
城市中的工业文化遗产
Industrial Heritage in the City
工业遗存不仅是场地的记忆,也是一代人的情感共鸣。改造不仅要满足新的需求,也要务实地做多方考虑。我们逐渐远离了只是不停“建成”的年代,转向“维持”建筑,开始关心它们生长、变化、重组的过程。新与旧,再现、再生、再会,从单一生产的工厂区域转变为多元文化办公艺术交融的生活地标。
Industrial heritage does not only refer to the memories of the site but also to an emotional resonance for a generation. The transformation not only meets new demands but also takes multiple practical aspects into account. We are gradually moving away from the era of incessant “construction” towards “maintenance” of buildings, beginning to care about their growth, change, and reorganization process. With integration of new and old, reproduction, regeneration and reunion, the factory area serving a single production function has been transformed into a life landmark blending with diverse cultures, businesses, and artistic elements.
▼T.I.T文创园局部细节图,Partial detailed image of T.I.T Cultural and Creative Park © 杨毅衡
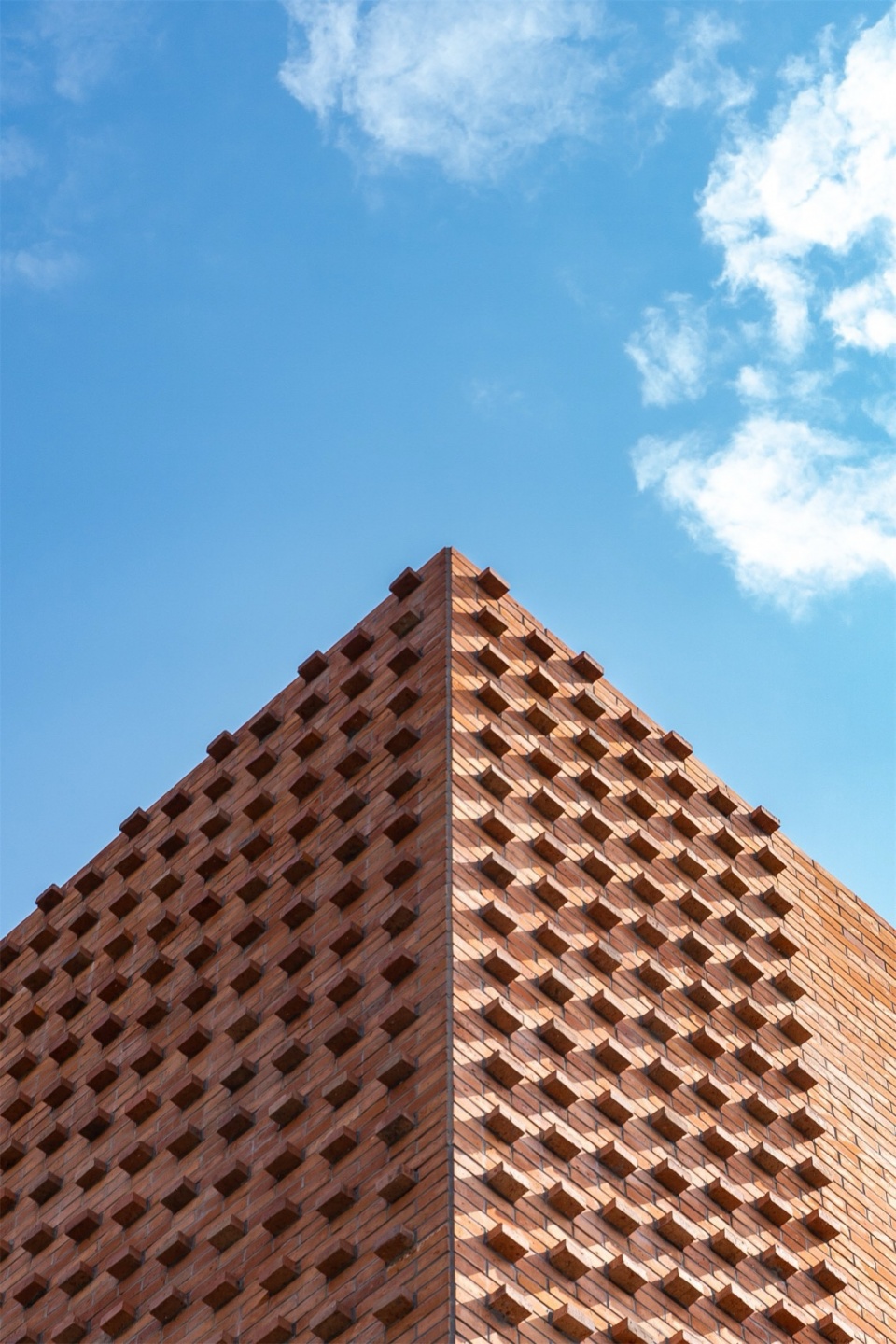
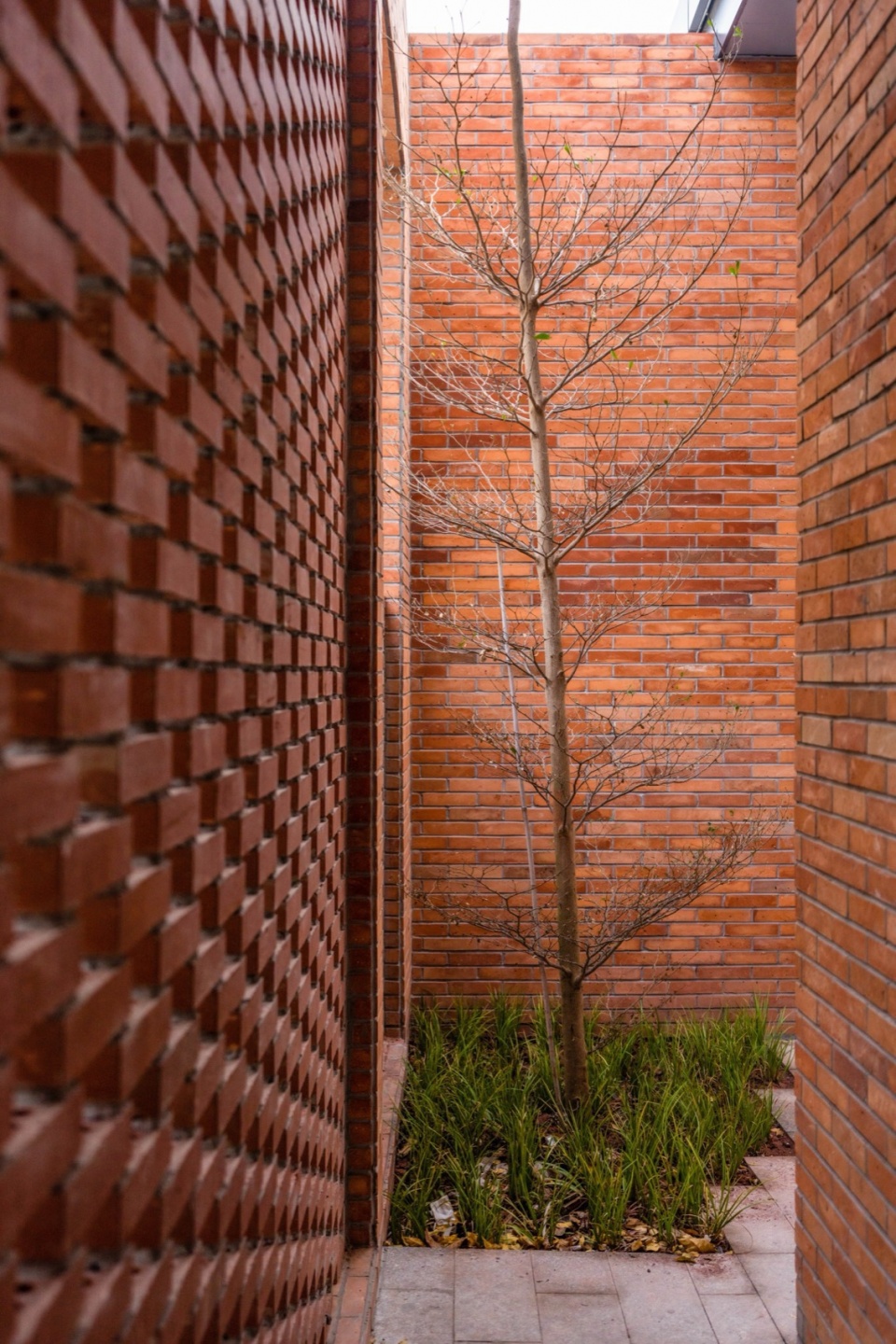
TIT文创园四期改造项目完成后,园区整体性加强,空间环境吸引力不断提升,也吸引了商家持续进驻。
Upon completion of the Phase IV of the renovation project, the overall cohesion of T.I.T Cultural and Creative Park is strengthened, attracting a continuous influx of businesses.
▼材质细节,material detail © 杨毅衡
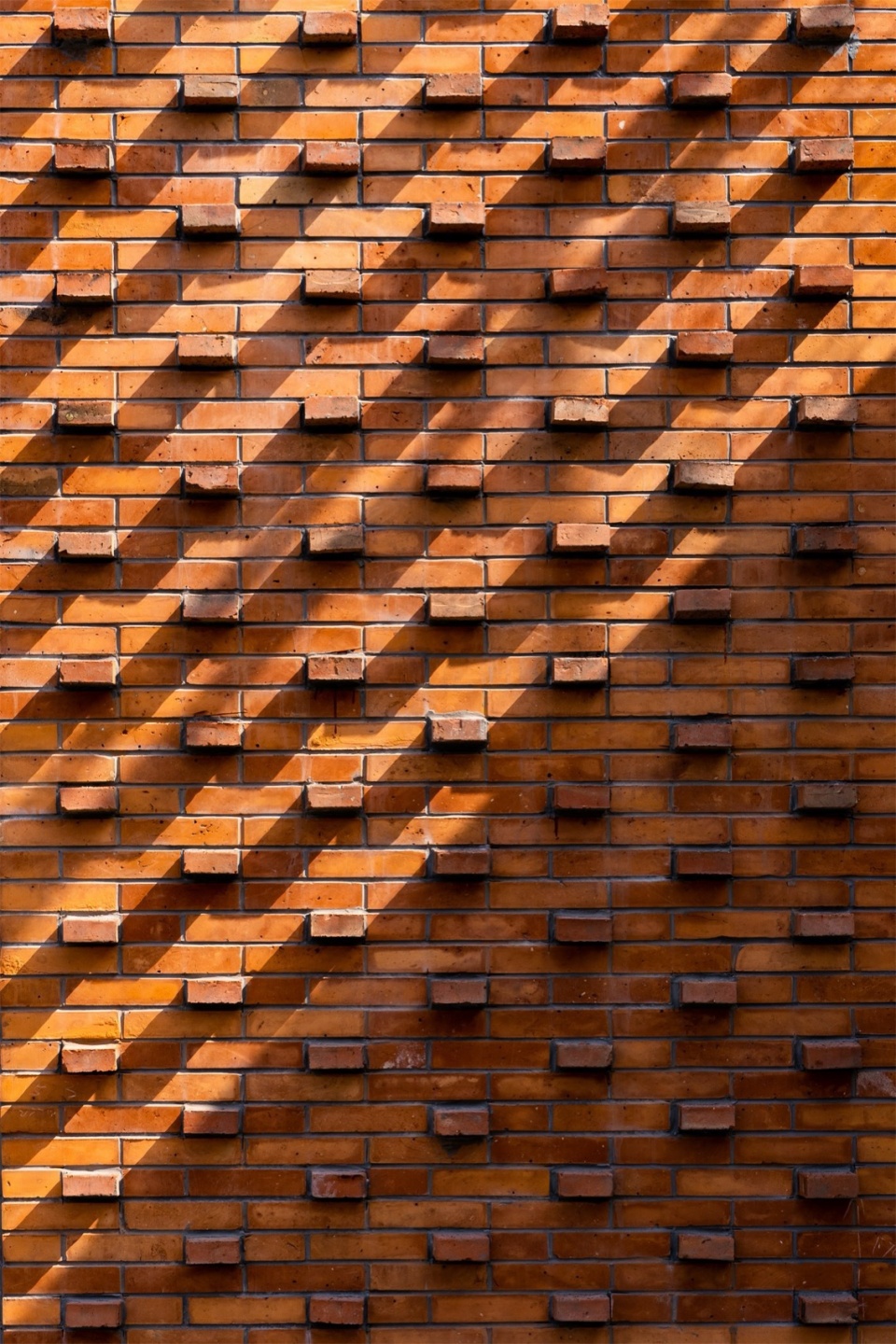
▼模型照片,models © 竖梁社
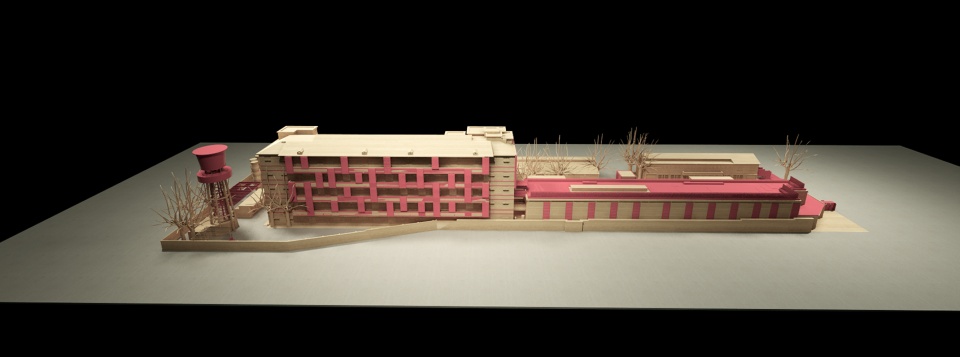
▼总平面图,site plan © 竖梁社

▼12号楼立面,elevationd of building No.12 © 竖梁社

▼50号楼立面,elevationd of building No.50 © 竖梁社


▼59号楼立面,elevationd of building No.59 © 竖梁社
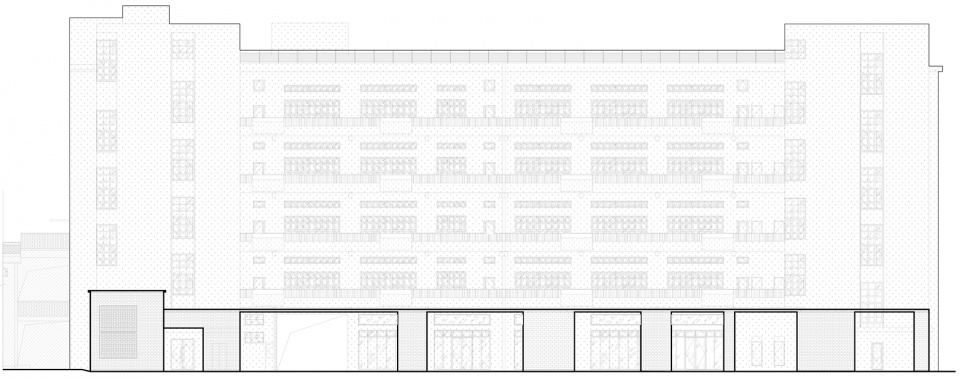
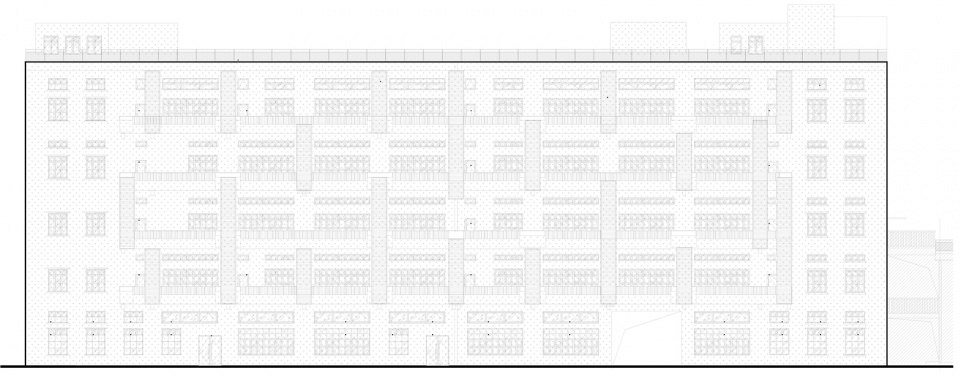
项目名称:广州海珠T.I.T文创园四期改造
项目类型:建筑
设计方:广州市竖梁社建筑设计有限公司
公司网站:http://www.ateliercns.com/
联系邮箱:438770499@qq.com
设计年份:2023.06
完成年份:2023.12
主持建筑师:朱志远、宋刚、钟冠球
方案设计团队:钟展宁、朱尹昊、段哲、陈嘉明、陈伟坤
深化设计团队:竖梁社钢砼工作室:蔡育华、李光铭、林鸿钦、陈炽敏
项目地址:广东省广州市海珠区工业大道北132号
建筑面积:总用地面积6240㎡,总建筑面积8235㎡
摄影版权:杨毅衡
客户:广州新仕诚企业发展股份有限公司
材料:红砖、金属板
Project name:Renovation of Shunde Huaqiao Primary School (Phase I),Daliang Street,Shunde
Project type:Architecture
Design:Atelier cnS
Website:http://www.ateliercns.com/
Contact e-mail:438770499@qq.com
Design year:2023.06
Completion Year:2023.12
Design Director :Zhiyuan Zhu,Gang Song,Guanqiu Zhong
Architectural Design:Zhanning Zhong,Yinhao Zhu,Zhe Duan, Jiaming Chen,Weikun Chen
Construction Drawing:Yuhua Cai,Guangming Li,Hongqin Lin,Chimin Chen
Project location:132 Industry Avenue North, Haizhu District, Guangzhou City, Guangdong Province
Gross built area: Land area of 6240㎡, building area of 8235㎡
Photo credit: Yiheng Yang
Clients:Guangzhou Xinshicheng Enterprise Development Co. Ltd
Materials:Red brick,Metal plate