▼长城脚下的燕山宿集,Yanshan Lodge at the foot of the Great Wall © 驴子
明长城下的华北山村,日渐萧条
The North China villages under the MingGreat Wall are
increasingly depressed
河北迁安杨各庄镇,地处中原农耕文化和北方少数民族游牧文化的交错地带。燕山宿集选址在此,位于明长城脚下,站在田间、抬头即见千年巍峨长城横亘眼前。
Yanggezhuang town of Hebei Qianan, is located in the central plains farming culture and the northern minority nomadic culture of the staggered zone. Yanshan Inns chose this site, at the foot of the Ming Great Wall. Standing in the field, you can look up and see the millennium Great Wall across the eyes.
▼站在田间远眺,长城连绵不绝,敌楼巍峨屹立,Standing in the field overlooking, the Great Wall and the Enemy towering are continuous in front © 汤汤
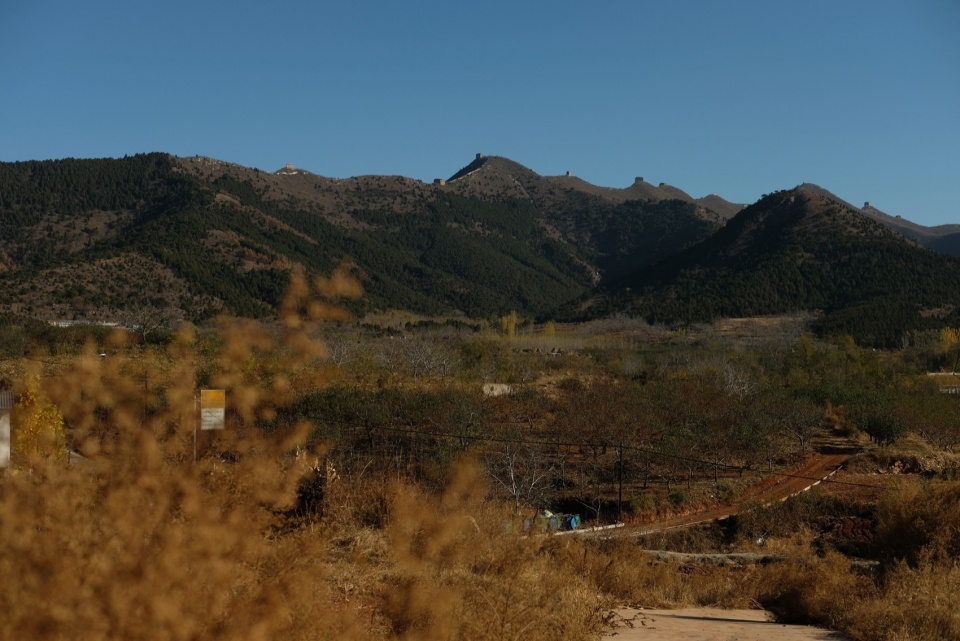
▼古来征战虏不尽,今日还复天兵来,In ancient times, the war is endless, but also today © 汤汤

由于村落地处偏远,年轻人大都已离开,留下的多为老人与孩子,房屋开始破败,村子日渐萧条。
Due to the remoteness of the village, most of the young people have left, leaving mostly the elderly and children behind. The houses are crumbling and the village is becoming depressed.
▼人去屋空,农居日渐荒废破败,The house is empty and becoming abandoned after people left © 汤汤
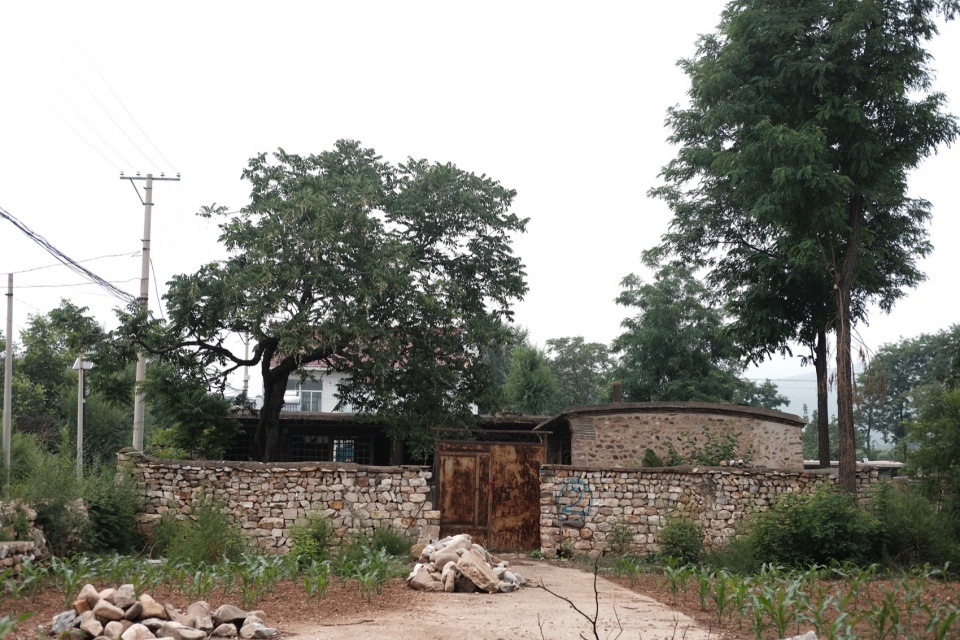
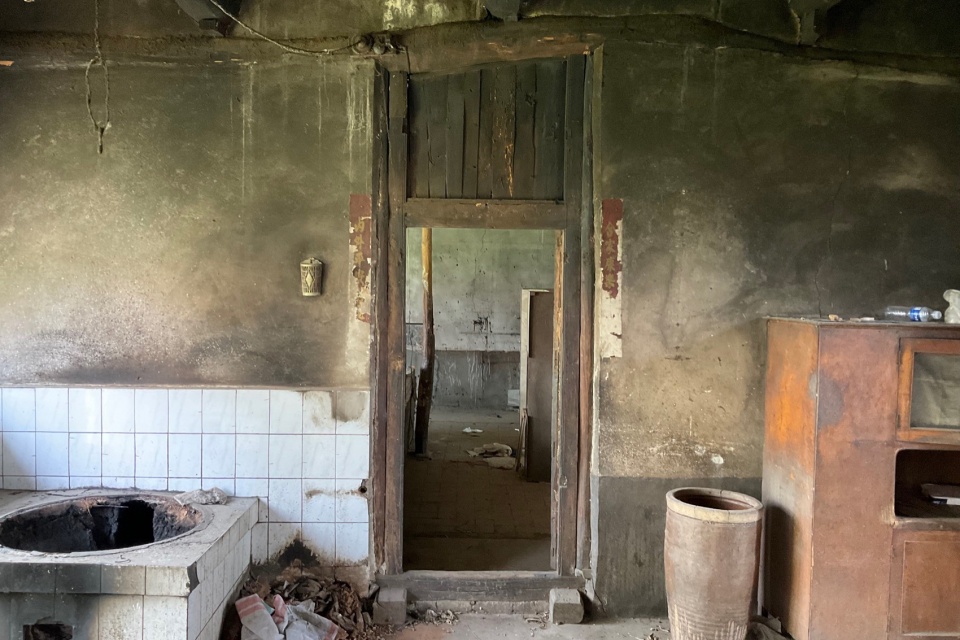
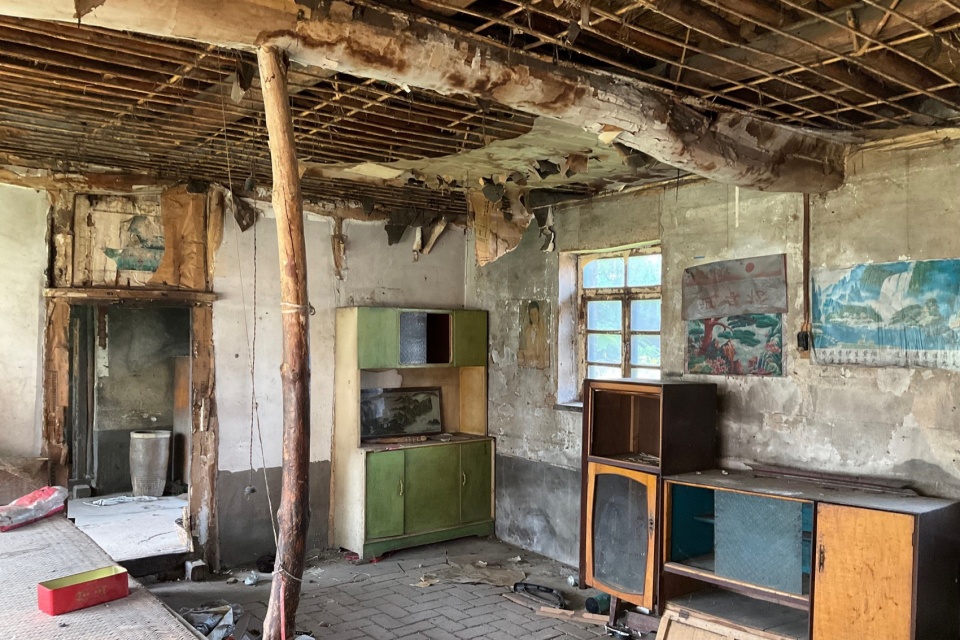
燕山宿集,给老村庄带来生机
Yanshan Inns bring new life to the old village
燕山驿租下这些闲置的民宅,将它们逐一改建成舒适、现代、高品质的民宿。观堂设计承接了其中3个院落的改造设计(2号院、4号院、5号院)。
Yanshanyi rented these idle homes and turned them into comfortable, modern and high-quality homestays one by one. GTD (Guantang Interior Design) undertook the renovation design of three courtyards (No. 2, No. 4, and No. 5).
▼观堂设计承接的2号院、4号院、5号院在村中的分布,GTD undertook the design of No. 2, No. 4 and No. 5 in the village © GTD
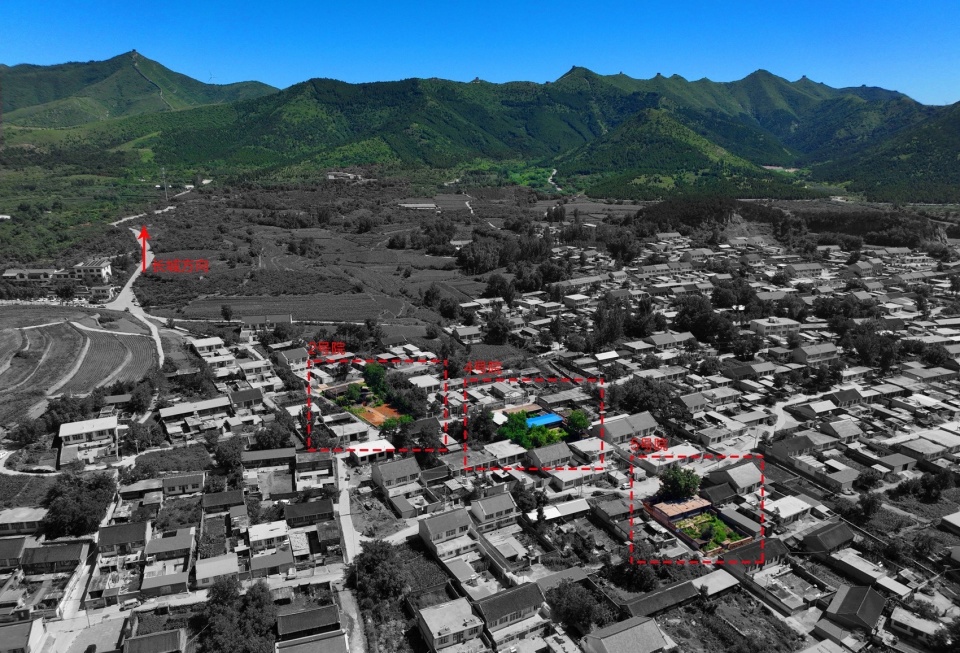
▼改造前的2号院,房屋破败,杂草丛生,Before the transformation of the No. 2 courtyard, the house was dilapidated © 汤汤
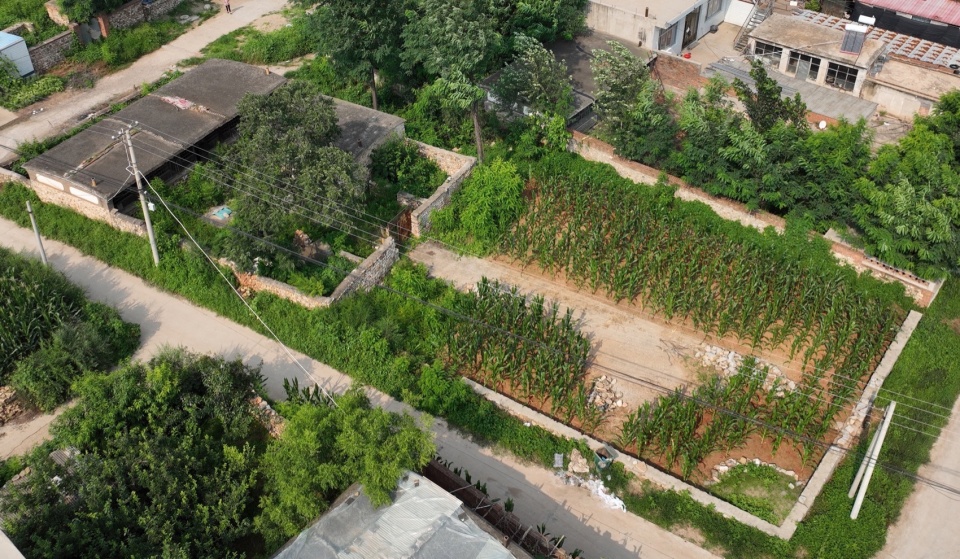
这三个院落房屋虽然破败,但建筑主体相对完整。改造过程中,本着“最大限度保留原建筑”的原则,将质朴的农耕生活与现代品质美好的追求相融合,在保持原汁原味的基础上提升入住的舒适度与体验感。
Although the three courtyard houses are dilapidated, the main structure of the building is relatively intact. In the process of renovation, in line with the principle of “maximizing the preservation of the original building”, the rustic farming life is integrated with the pursuit of modern quality and beauty, and the comfort and experience of staying are enhanced on the basis of maintaining the original flavor.
▼改造后的2号院,成为五房两厅外加围合庭院的整洁院落,After the renovation, the No. 2 courtyard became a clean courtyard with five rooms, 1 restaurant and 1 living rooms plus a courtyard © 汤汤
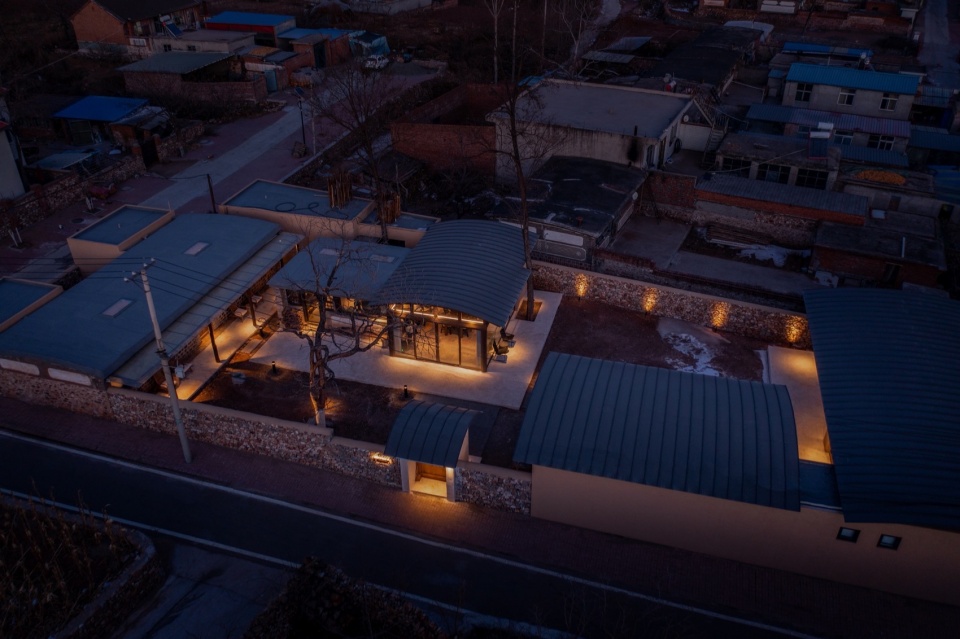
·优化房型布局,为每间客房增加专属卫生间,从设施上满足现代度假需求。
·尽可能保留室内原有的老木梁、格子窗、石头墙,呈现岁月的痕迹。
·重新梳理庭院,将园林绿化逐一植入,随着四季变换呈现桃李芬芳。
·Optimize the layout of the room, add an exclusive bathroom to each room, and meet the needs of modern holidays from the facilities.
·As far as possible to retain the original indoor old wooden beams, lattice Windows, stone walls, showing the traces of time.
·Re-comb the courtyard, plant the garden greening one by one, and present the fragrance of peaches and plums with the change of seasons.
▼5号院的入户,The entrance of No.5 courtyard © 汤汤
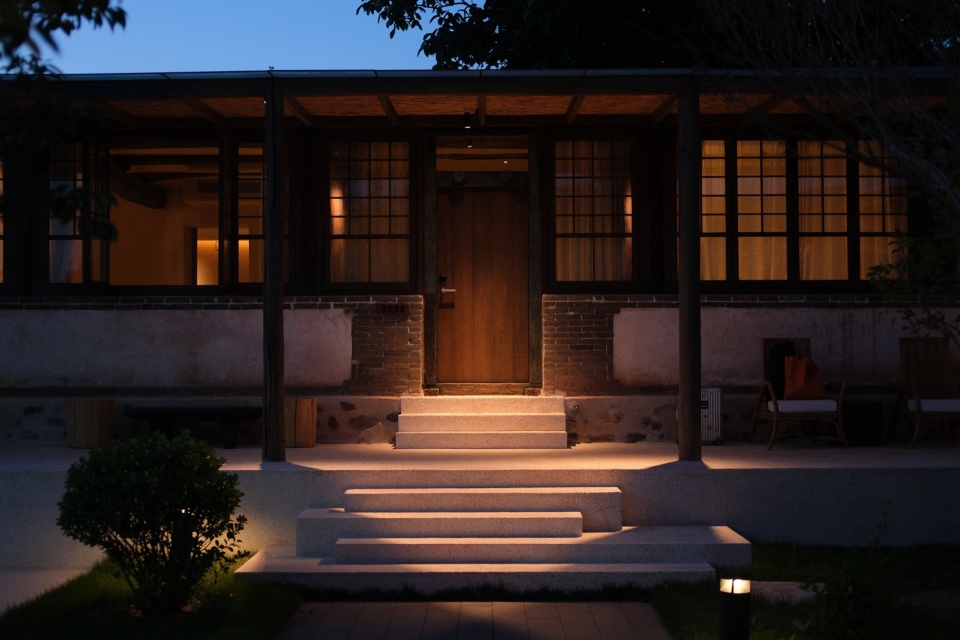
▼4号院的客厅,The living room of Yard 4 © 汤汤
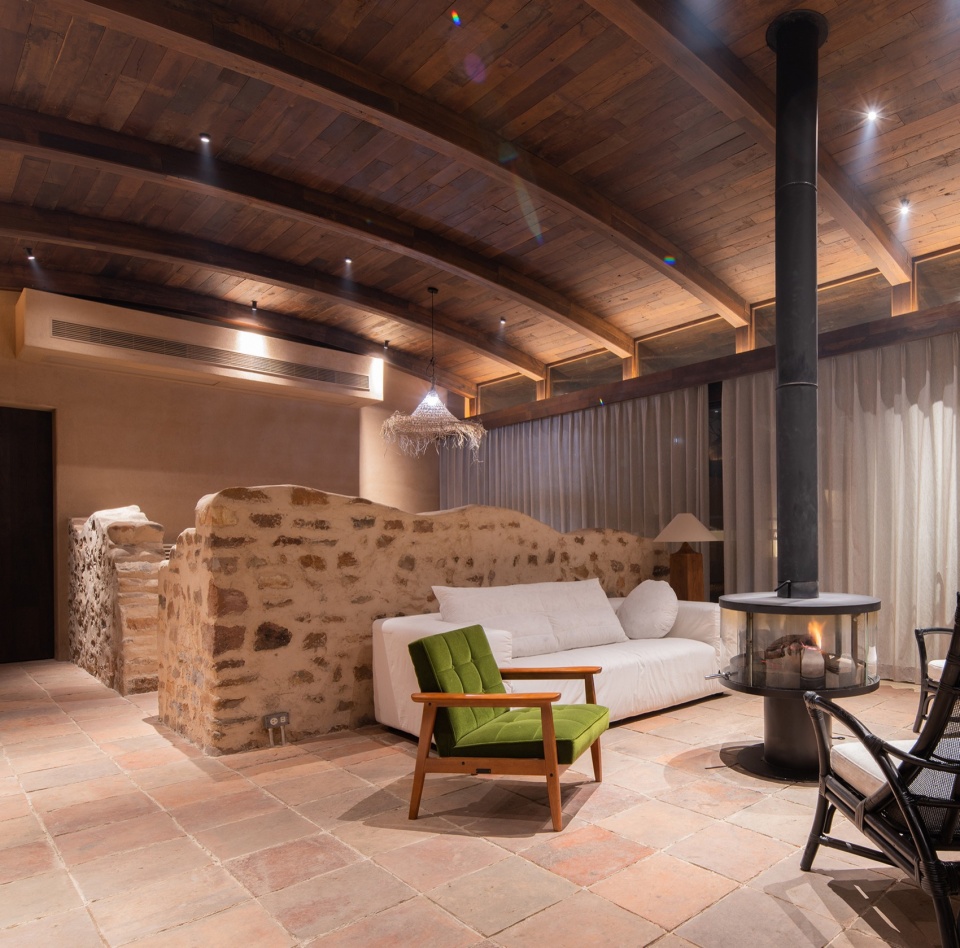
▼2号院的客房,Rooms in Courtyard 2 © 汤汤
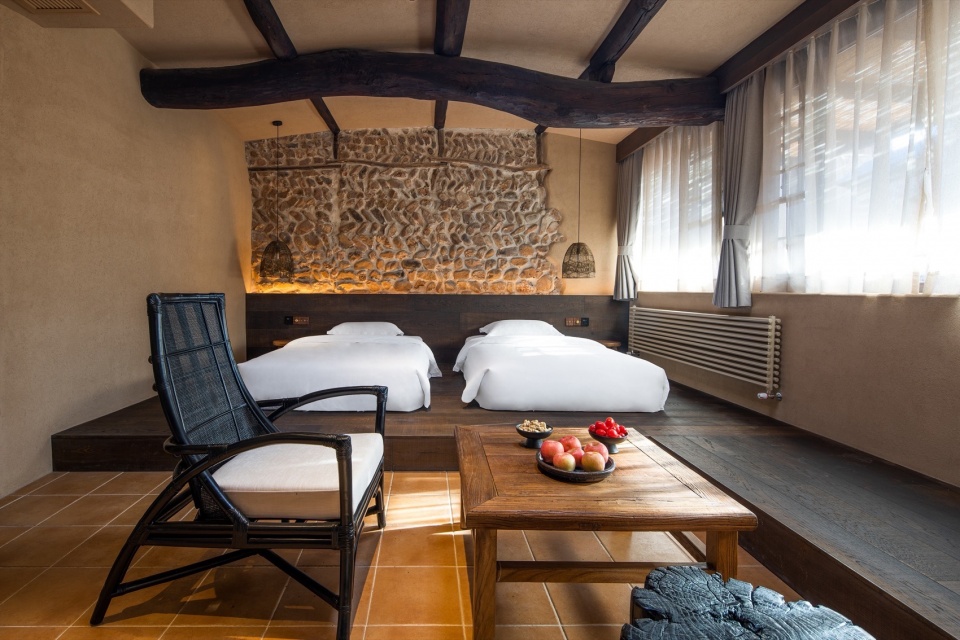
四合院的建筑关系,4号院里的乌托邦
The architectural relationship of Siheyuan, the utopia of Courtyard 4
4号院是老民居中保存最完整的,也是三个院落中唯一可以安排泳池的院子。原有的4间房呈四合院的建筑关系,设计中顺势而为,在合院的中心做了下沉设计,成为星空下围炉夜谈的乌托邦。原有破败的偏房地块上新建了公区,在杂草丛生的地块上开辟出泳池,入户大门尽力保留了几十年前的古老瓷砖对联。入住4号院,就像回到了自己曾经的家,熟悉而松弛。
▼4号院平面布局,The layout of No.4 courtyard © GTD
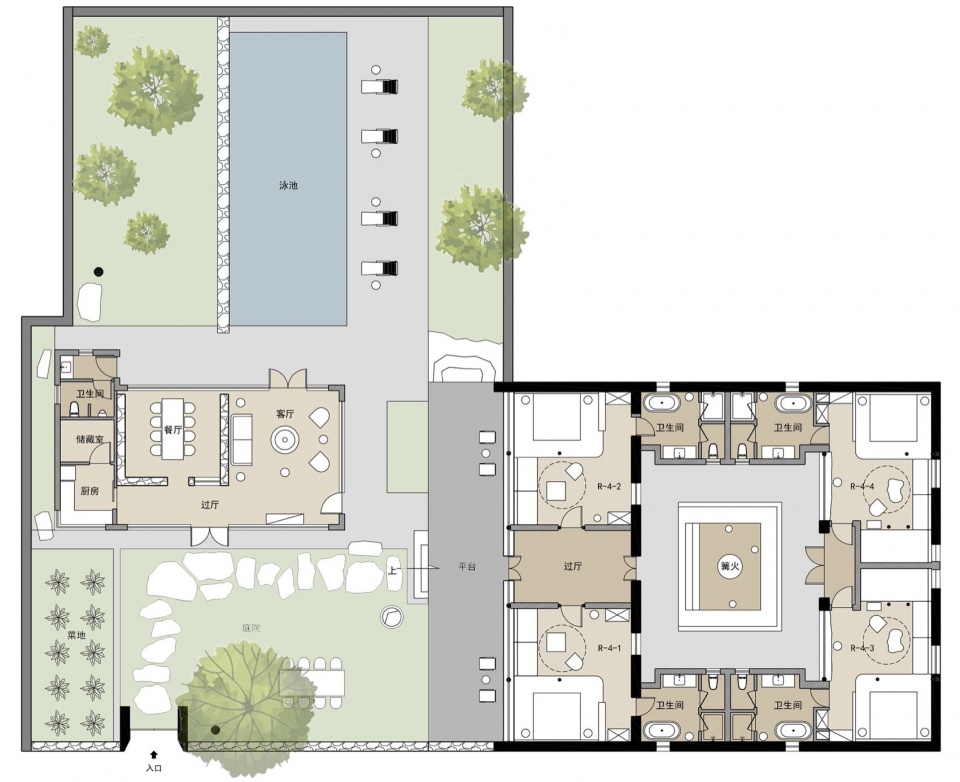
▼4号院的模型视频,星空下围着篝火聊天是最初的愿景,The model video of Courtyard 4, chatting around a campfire under the stars was the original vision © GTD
No. 4 courtyard is the most complete of the old residences, and the only courtyard where a swimming pool can be arranged. The original 4 rooms are the architectural relationship of Siheyuan, that’s why a sinking design is made in the center of the courtyard, which becomes the utopia of chatting and singing at night under the stars.
A new public area was built on the original dilapidated cottage plot, a swimming pool was created on the overgrown plot, and the entrance door did its best to retain the ancient tile couplets from decades ago. Moving into Yard 4 is like returning to your former home, familiar and relaxed.
▼具有年代感的瓷砖门联,表达着家人们最质朴的愿望,
The tile door with a sense of time expresses the most simple wishes of the family © 汤汤
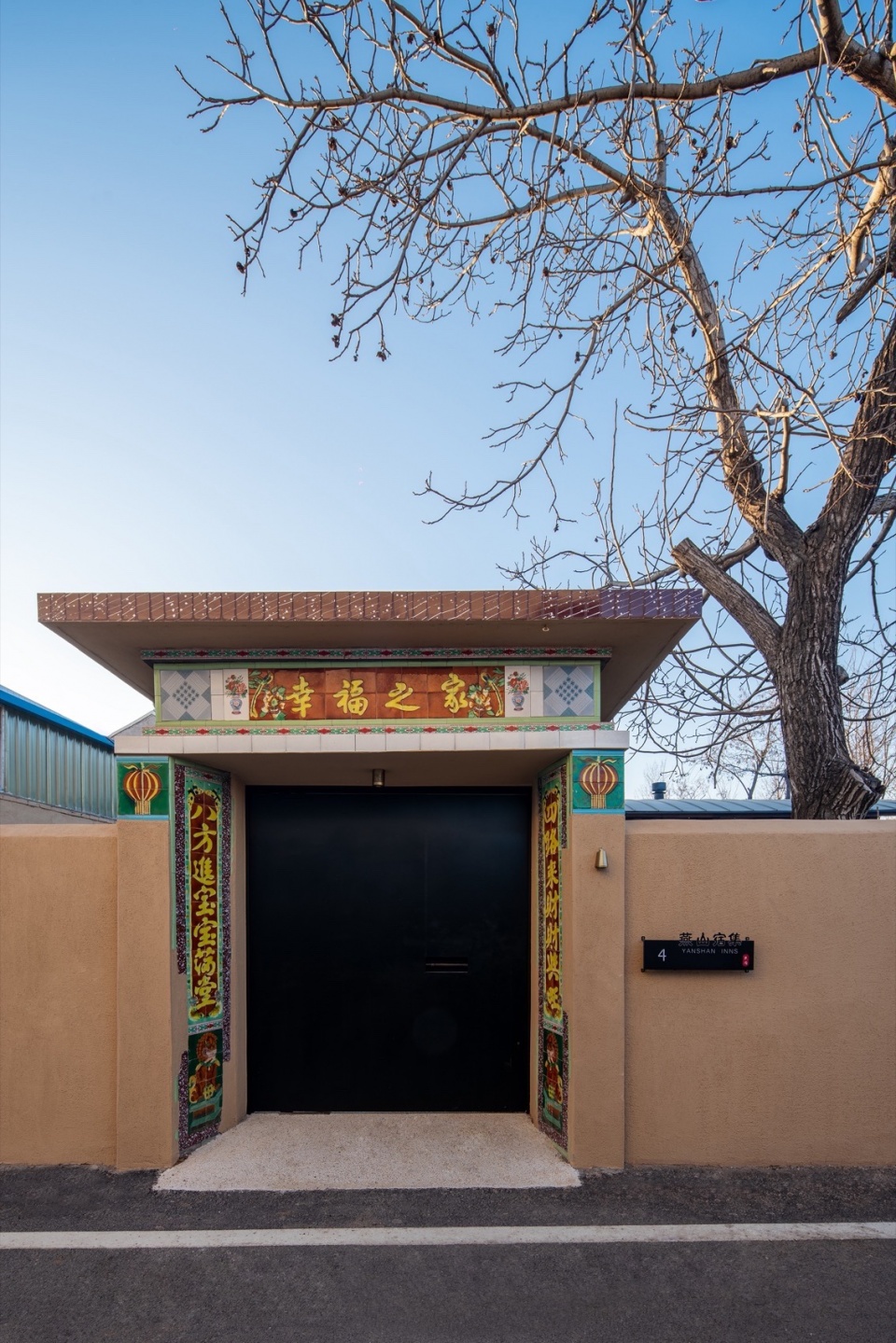
▼院子里粗壮的核桃树,一年年周而复始地开花发芽结果落叶,伴随着院子里的人一起生活 © 汤汤
The sturdy walnut tree in the yard, blooming year after year, bearing fruit and falling leaves, living with the people in the yard
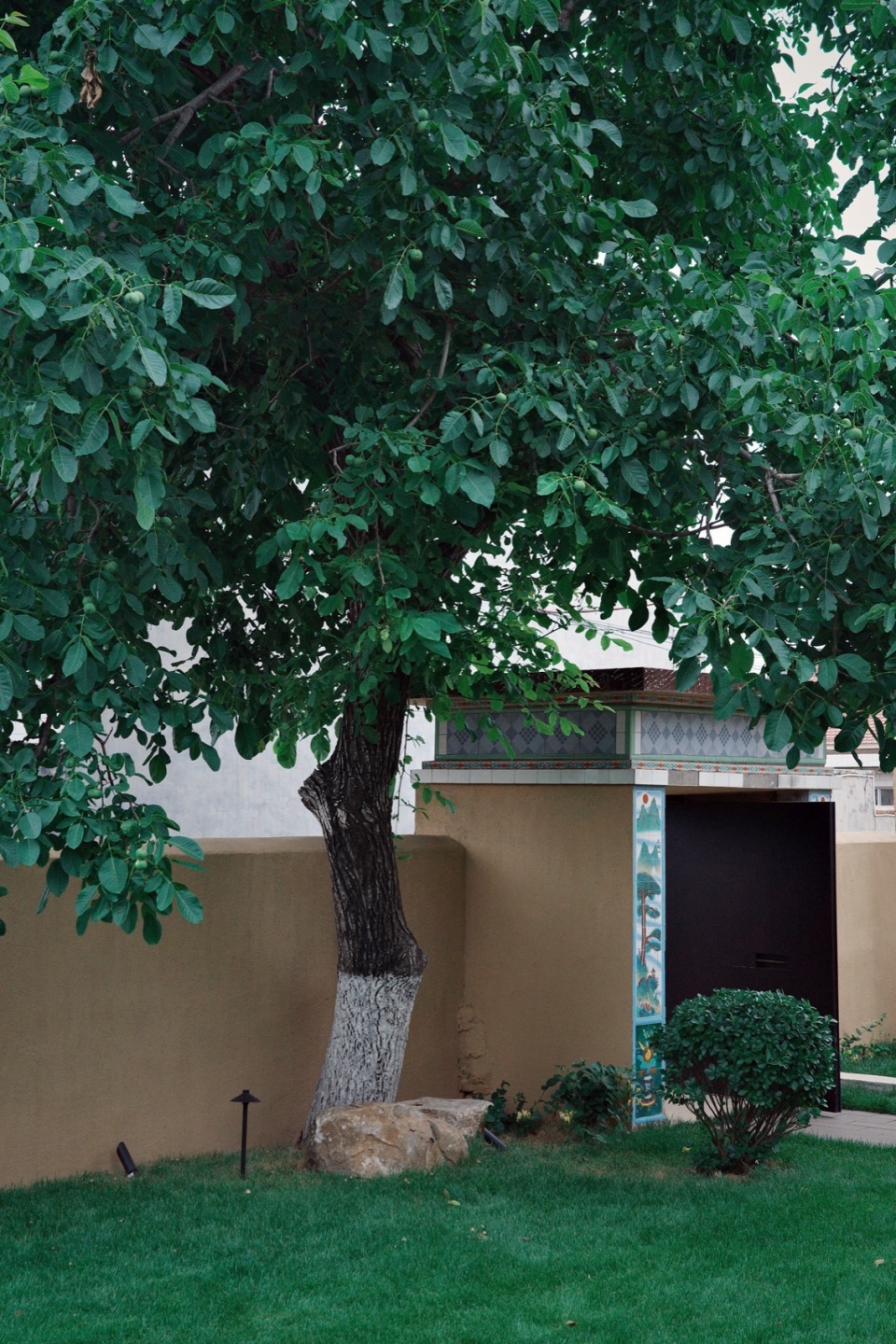
▼4号院的檐廊,The eaves of the 4th courtyard © 汤汤
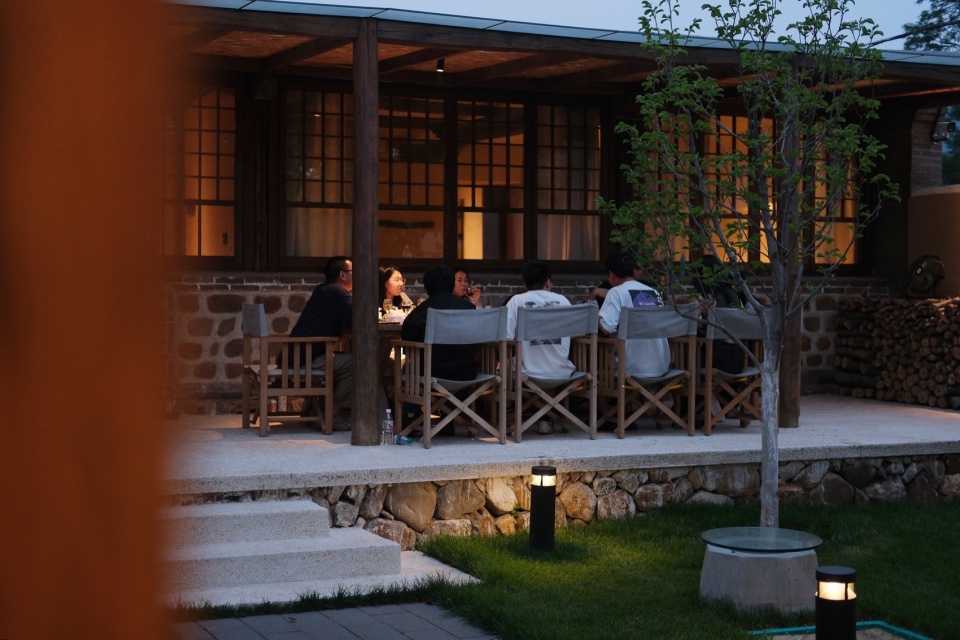
▼围合式庭院,点起篝火,当梦想照进现实,Light a bonfire, when the dream into reality © 汤汤
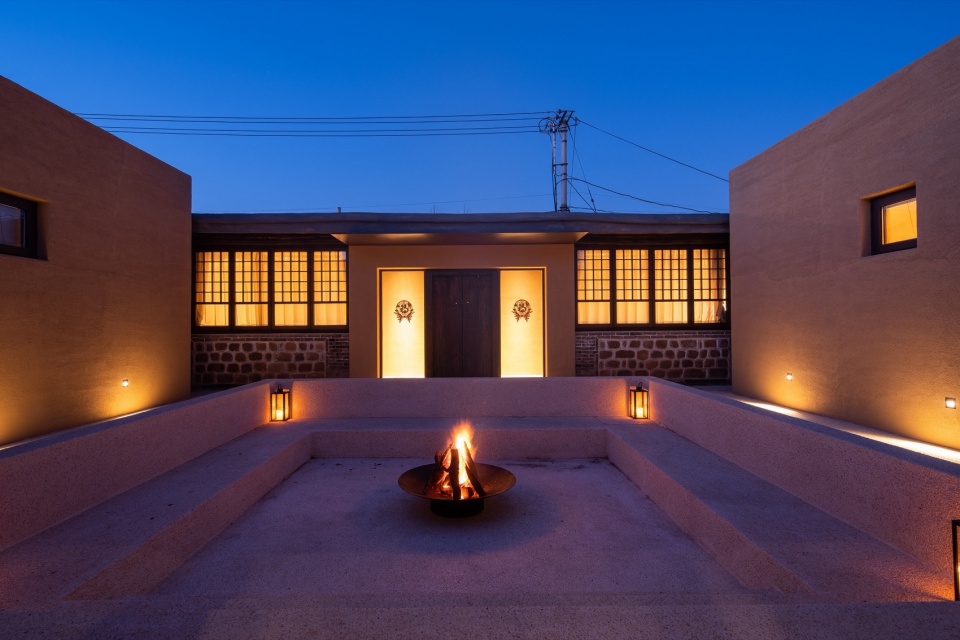
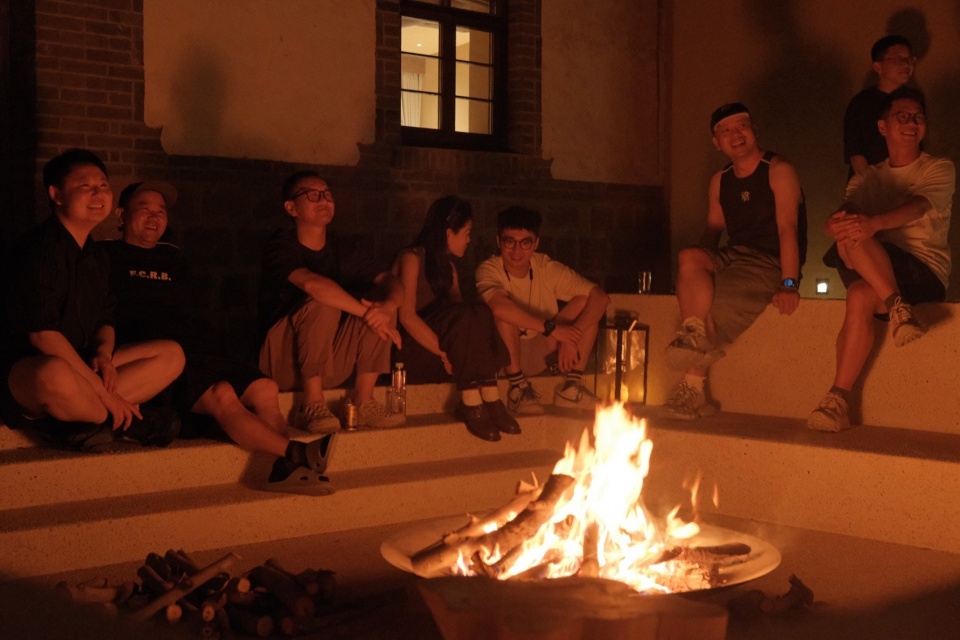
▼阳光洒满屋内,Sunlight flooded the room © 汤汤
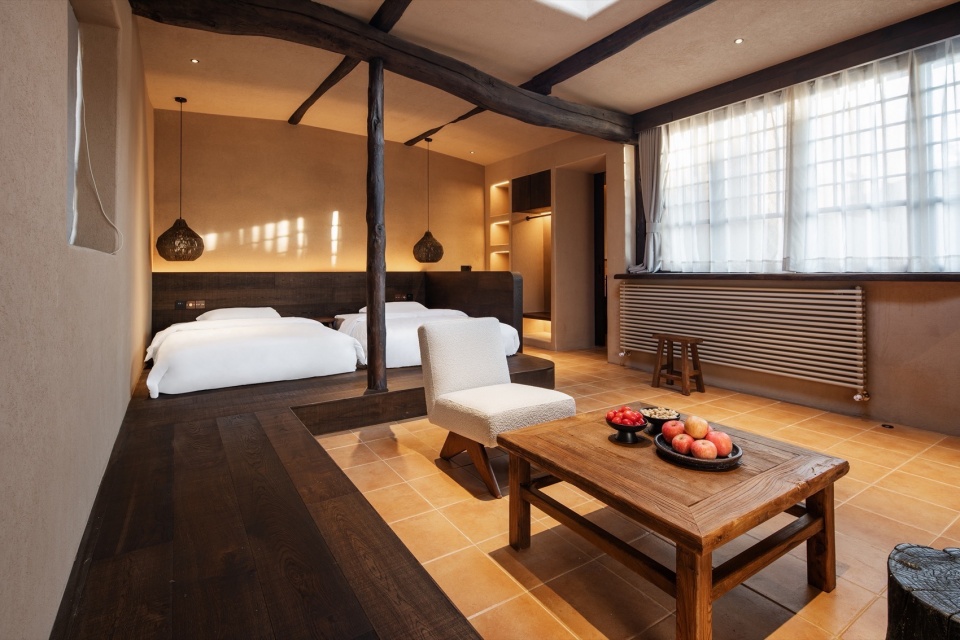
▼曾经的储物地窖,盖上一块玻璃,成为屋内的小茶几,当年的生活方式以新形式得以延续,The former storage cellar, covered with a piece of glass, became a small coffee table in the house, and the lifestyle of old times is continued in a new form © 汤汤
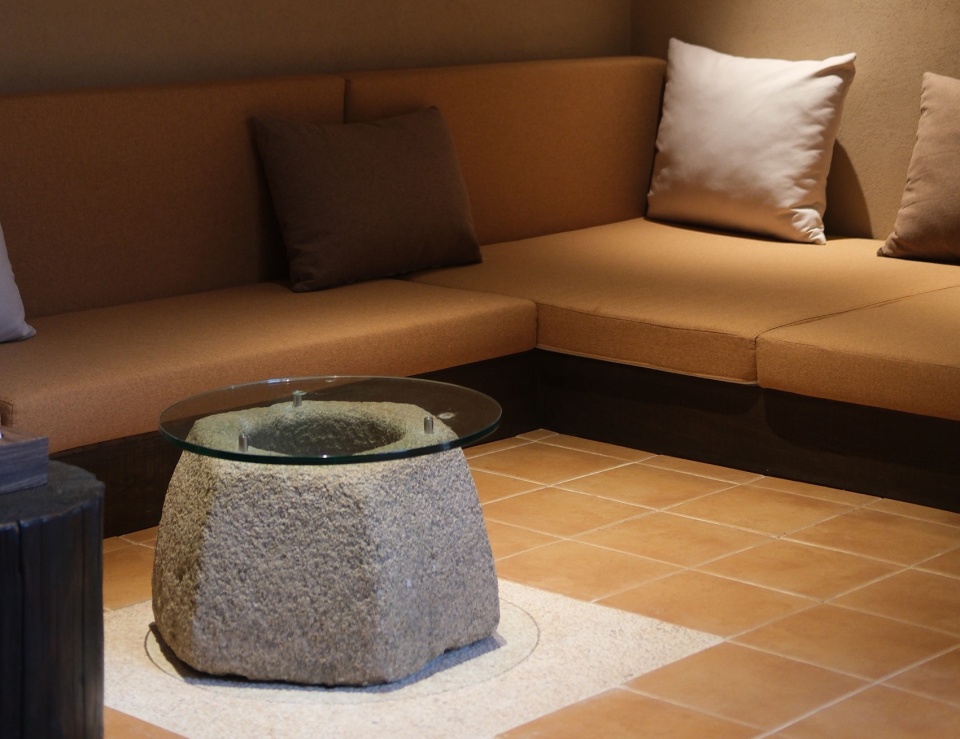
▼蓝色泳池,北方旱地里的一丝清凉,
Blue swimming pool, a touch of cool in the northern dry land © 汤汤
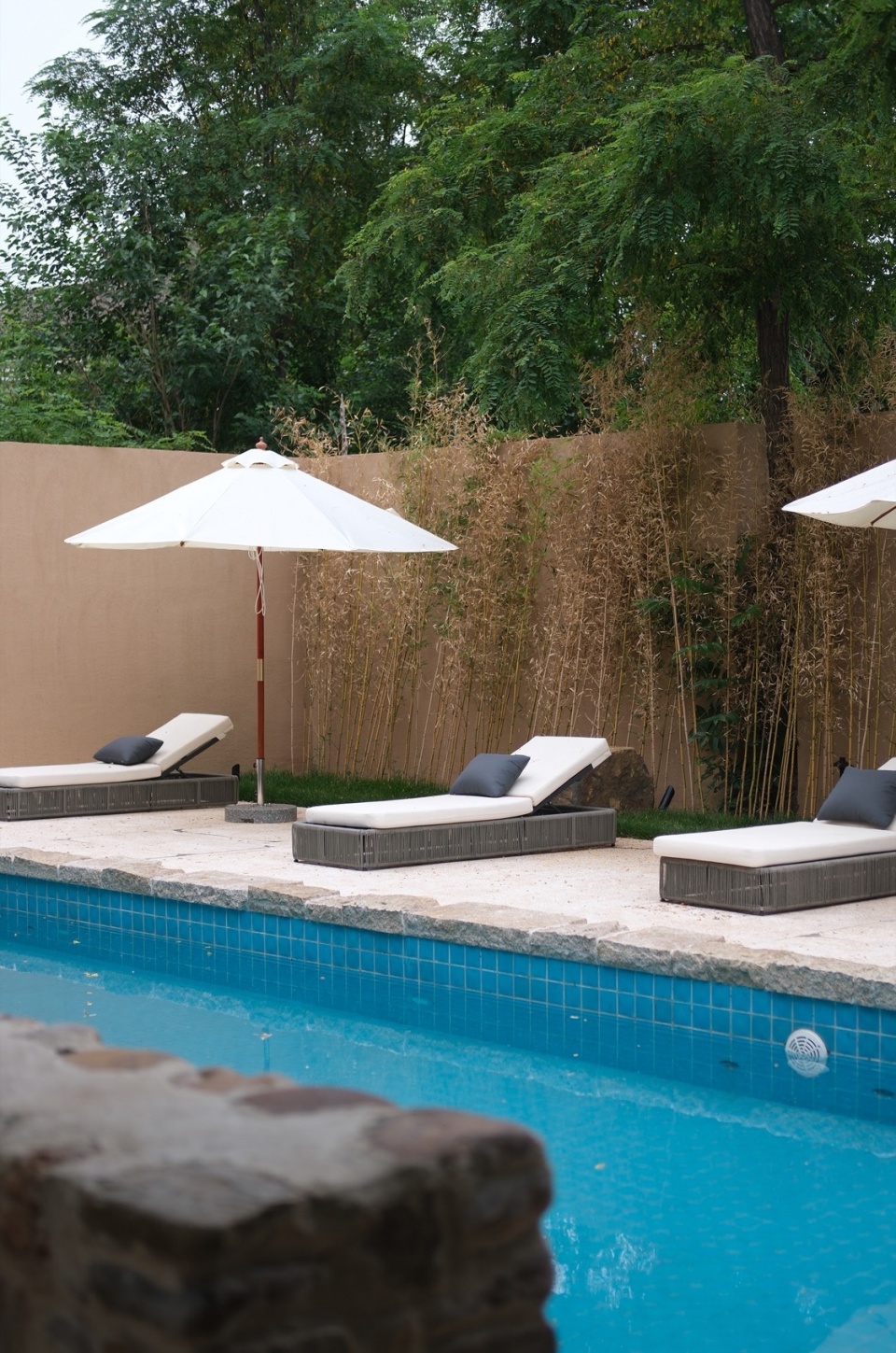
新旧碰撞,回忆与情感的载体 — 2号院
The collision of the old and the new, the carrier of memories and emotions — No. 2 Yard
2号院的房子年份最久远,加上外围的玉米地,成长方形体块。本着“开门见公区”的布局逻辑,我们将地块分割为南北两个院子。北面院子在旧建筑基础上进行改造,形成2间客房;南面院子为玉米地上加建新房,有3间客房。新旧院子由位于中心的公区自然过渡,最大限度地尊重原有建筑,从而完成客房与公区的功能布置。
▼2号院平面布局,The layout of the 2nd courtyard © GTD
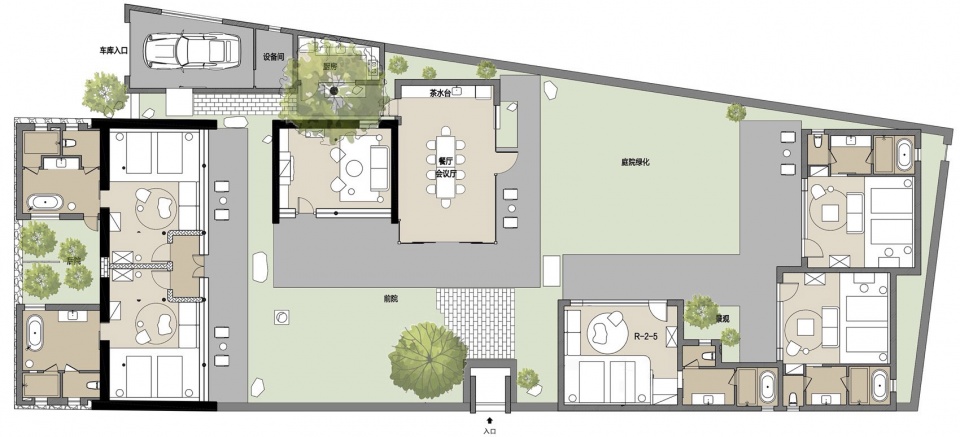
The house in Court 2 is the oldest, and with the cornfields in front of it, it grows into a rectangle shape. In line with the layout logic of “open the door to see the public area”, we divided the plot into two yards in the north and south. The north courtyard was reconstructed on the basis of the old building to form 2 guest rooms; In the south courtyard, new houses were added to the cornfield, with three guest rooms. The old and new courtyards naturally transition from the central public area, maximizing respect for the original building and thus completing the functional arrangement of the guest rooms and the public area.
▼2号院入口,将传统民居的拱顶作为入户屋檐来点缀,
At the entrance of the No. 2 courtyard, the arch of the traditional
residence is used as the eaves to decorate the entrance © 汤汤
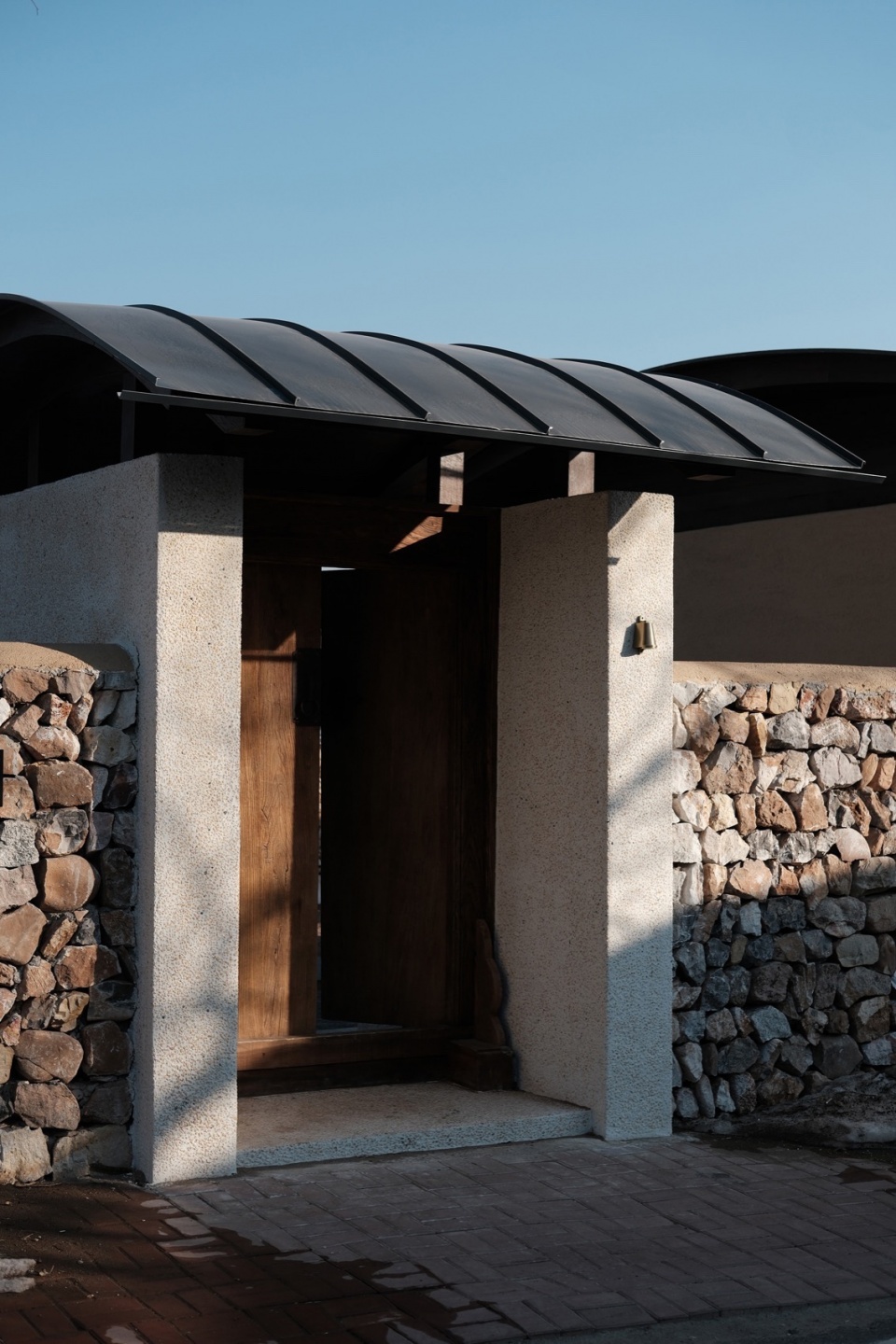
▼外墙面的石头被完整保留,
The stone on the outer wall is completely preserved © 汤汤
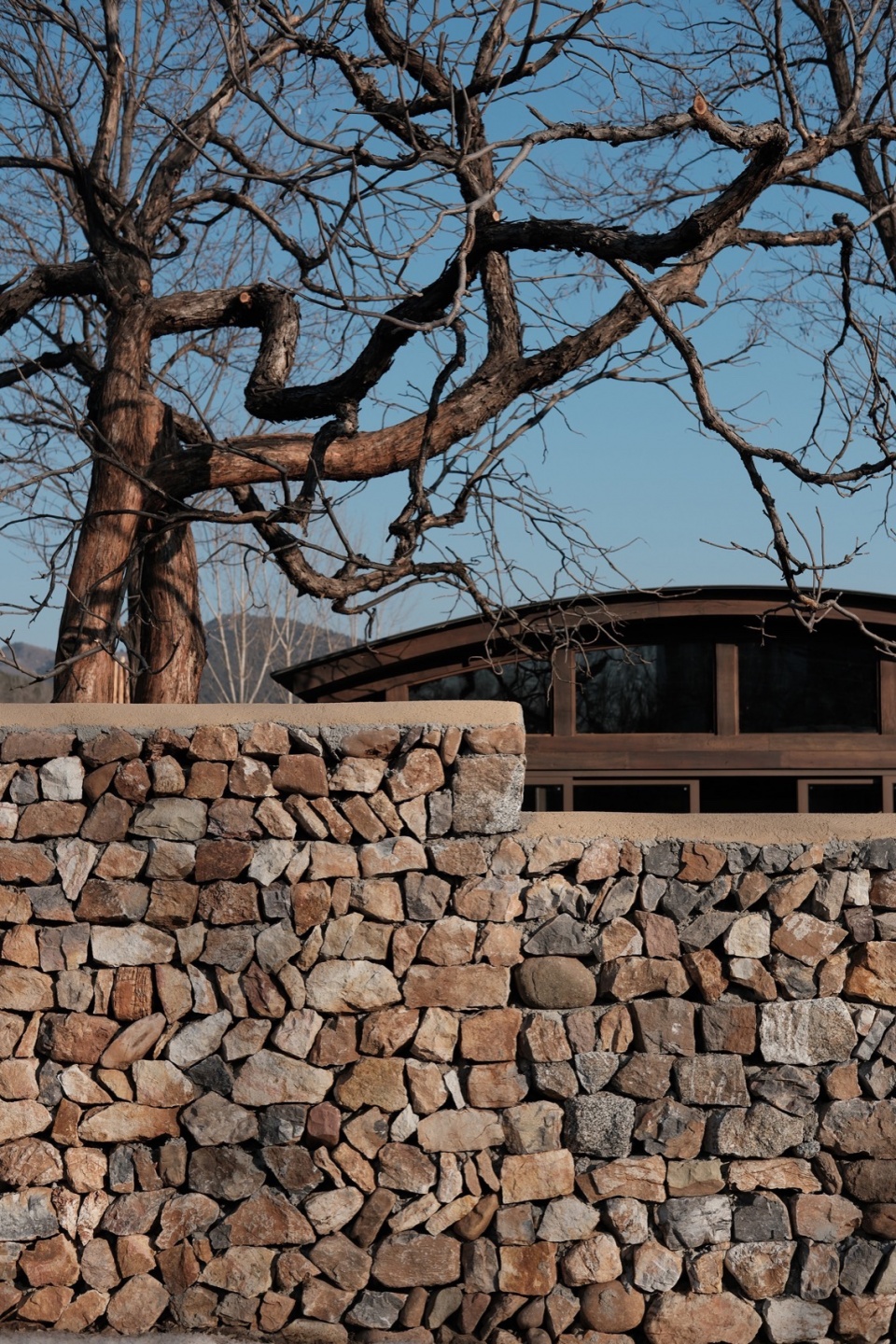
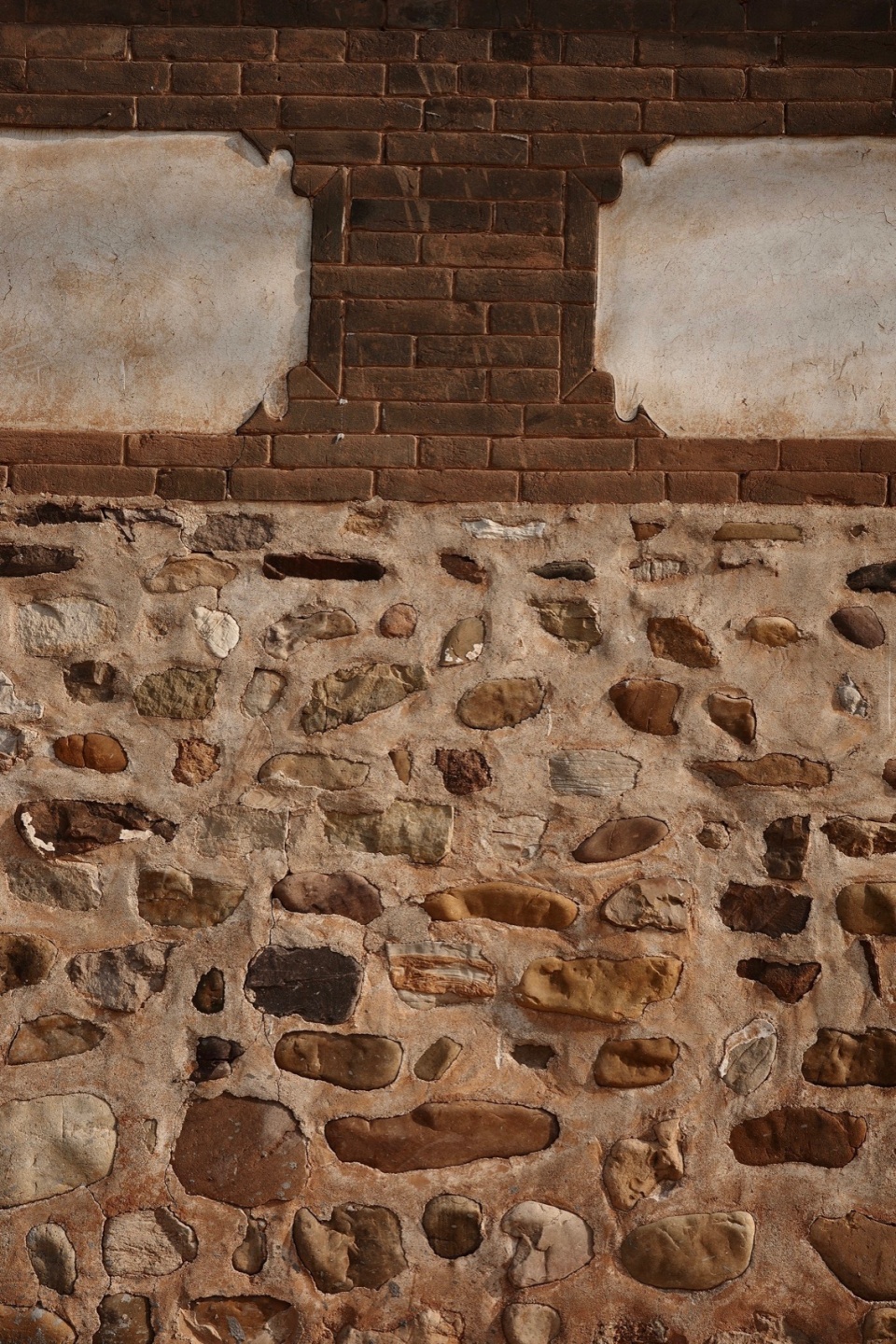
▼北面院子依据旧建筑顺势改造,有2间客房和1间客厅,
The north courtyard is adapted to the old building, it has 2 guest rooms and 1 living room © 汤汤
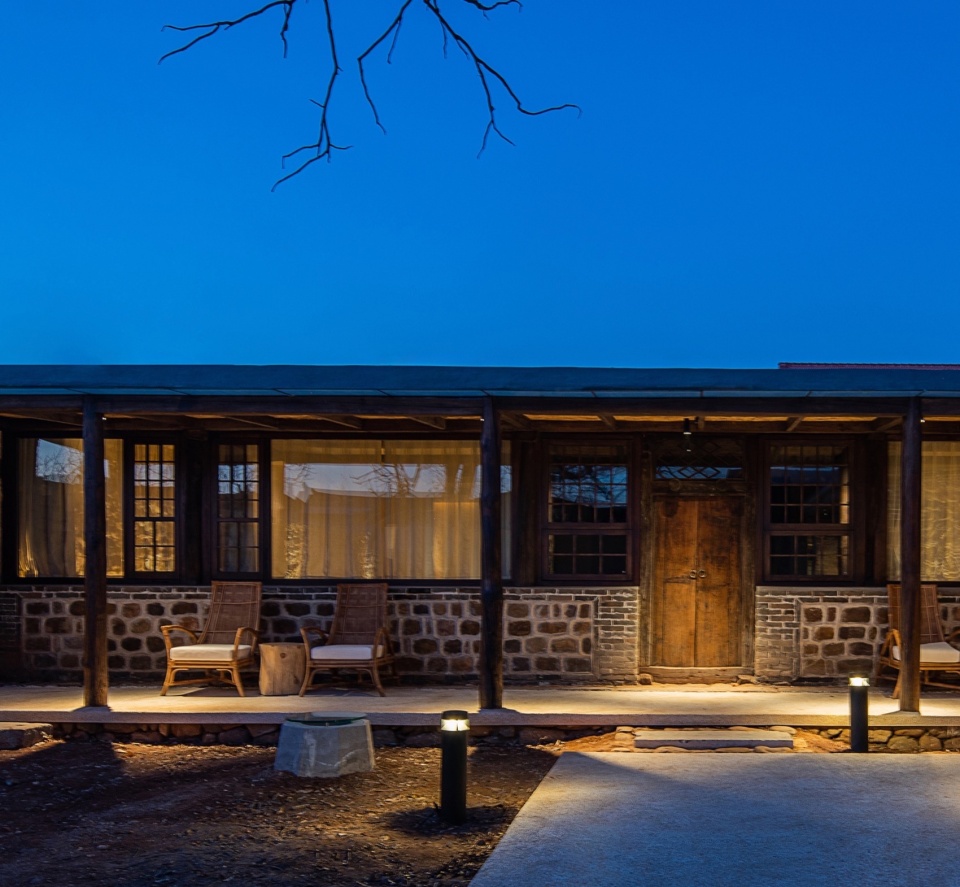
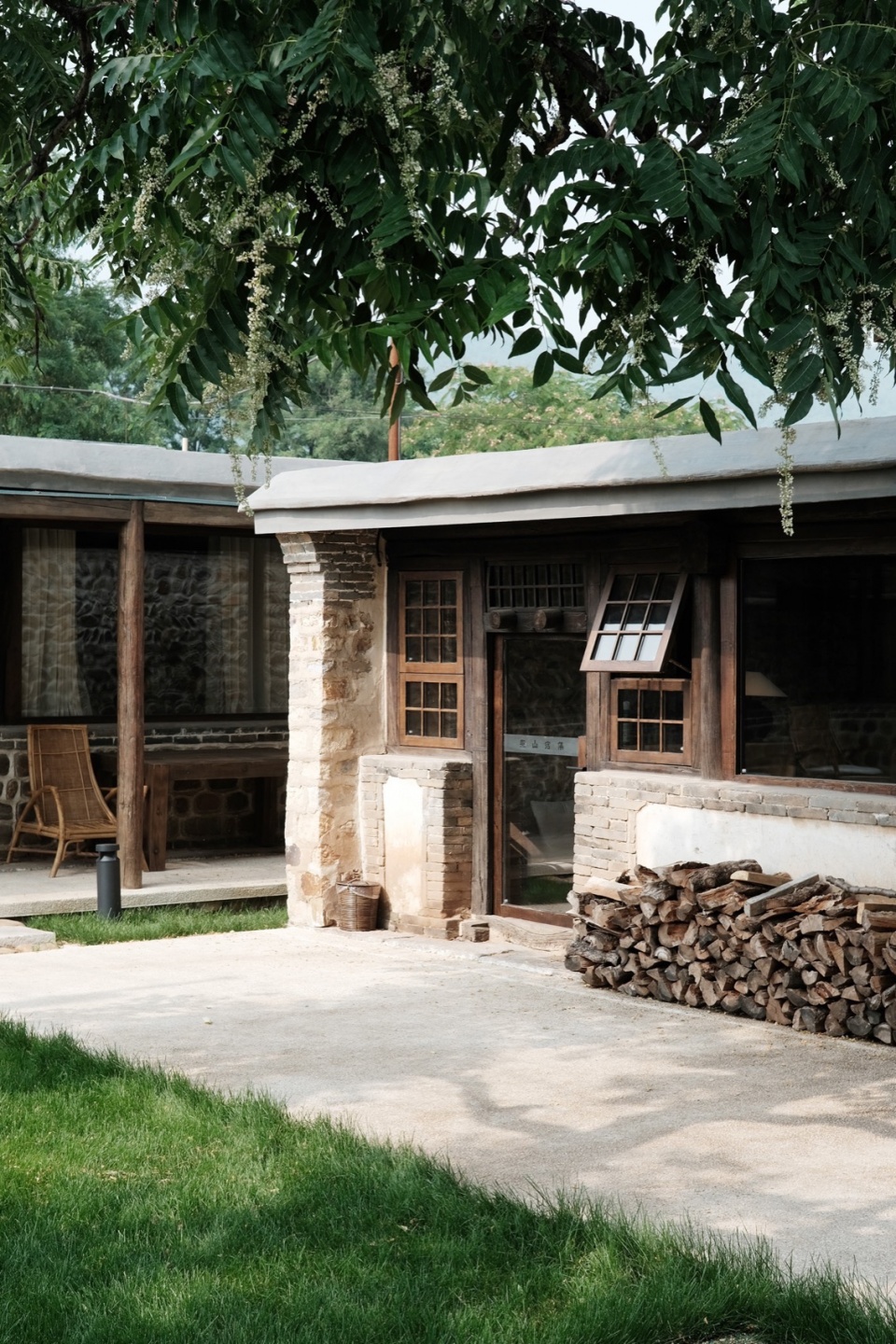
▼旧建筑内的老木梁、格子窗、木门框一一保留,
The old wooden beams, lattice Windows and wooden door frames in the old building are preserved © 汤汤
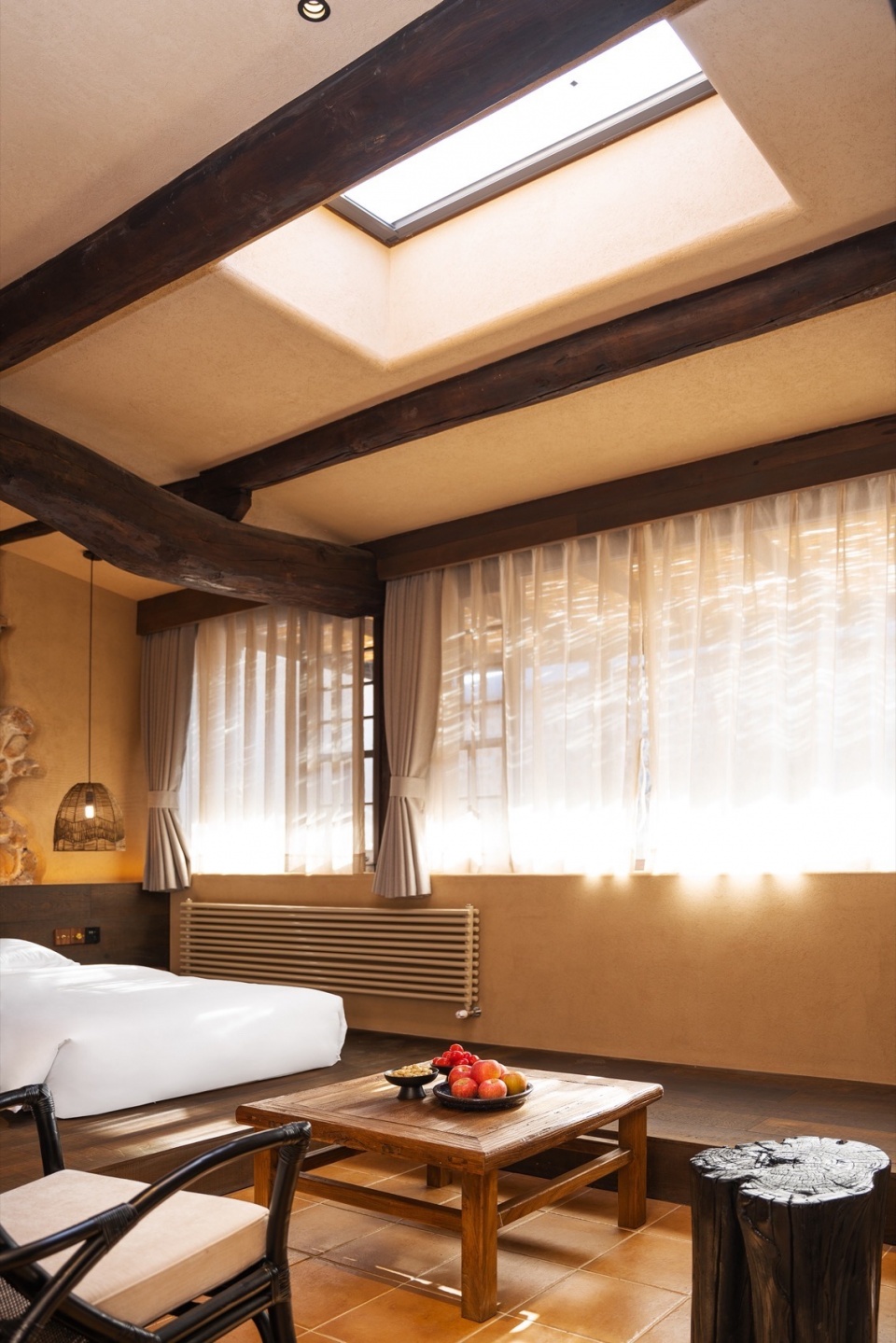
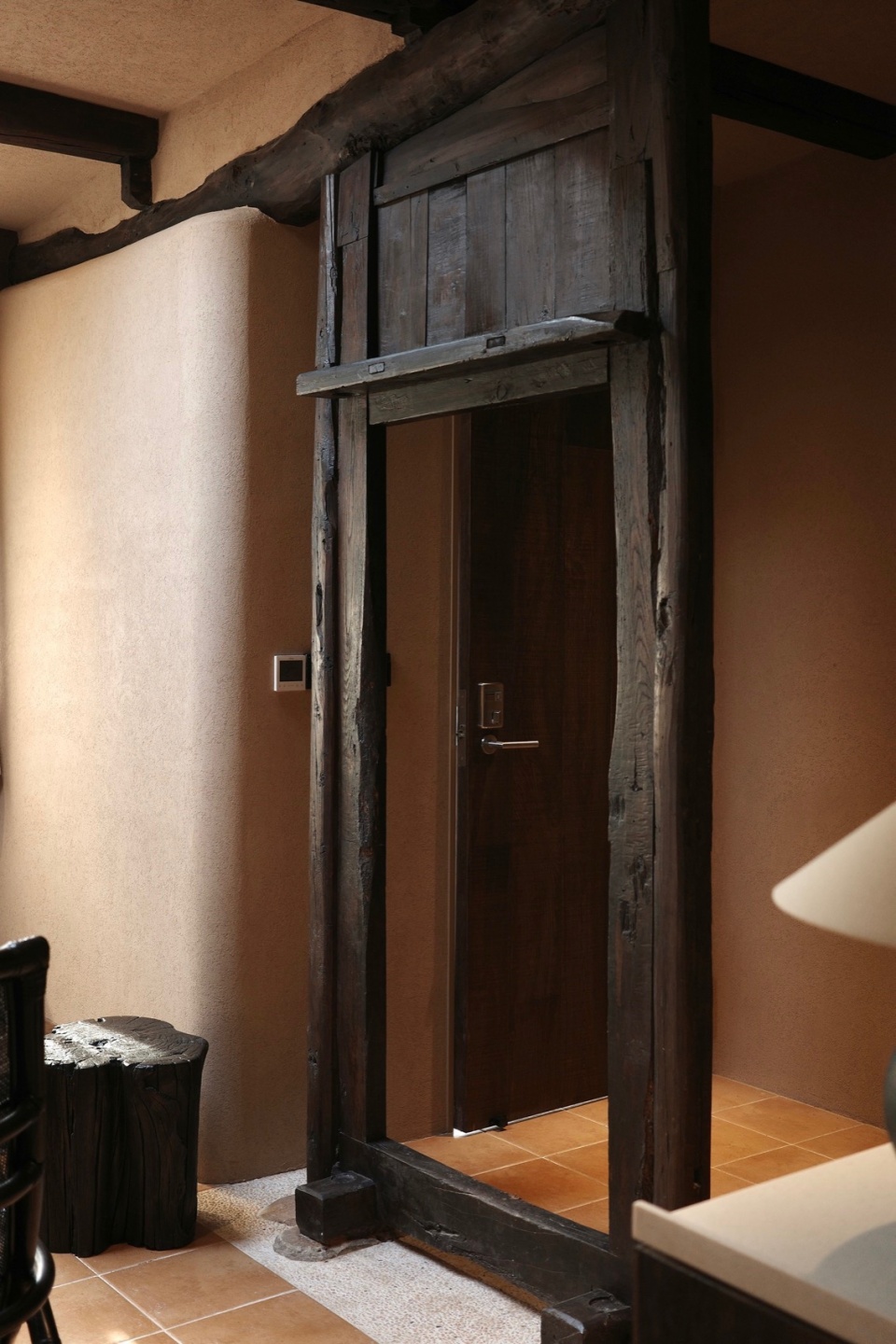
▼石头墙面与老木梁的结构和肌理,成为迷人的存在,
The structure and texture of stone walls and old wooden beams become a charming presence © 汤汤
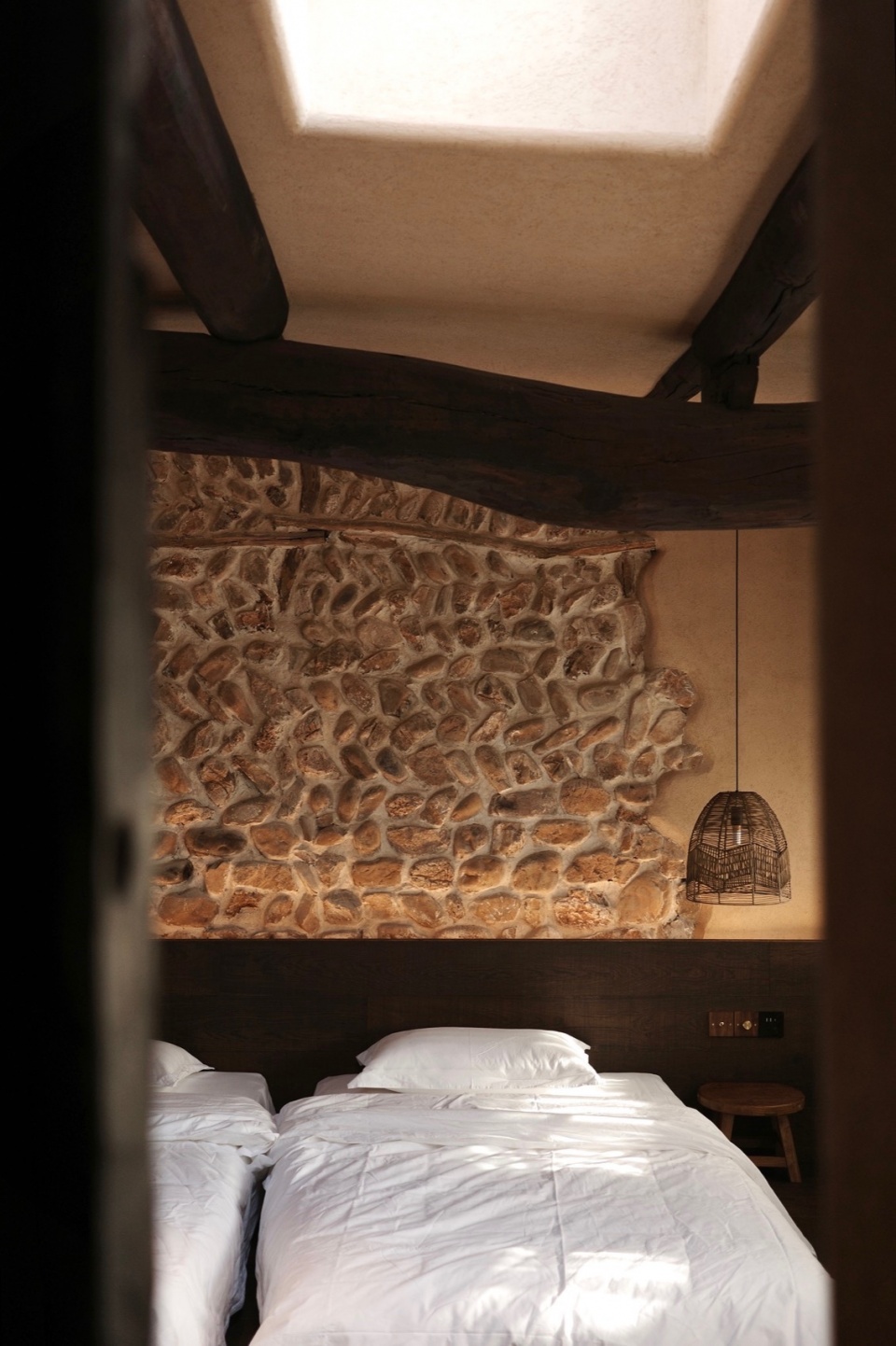
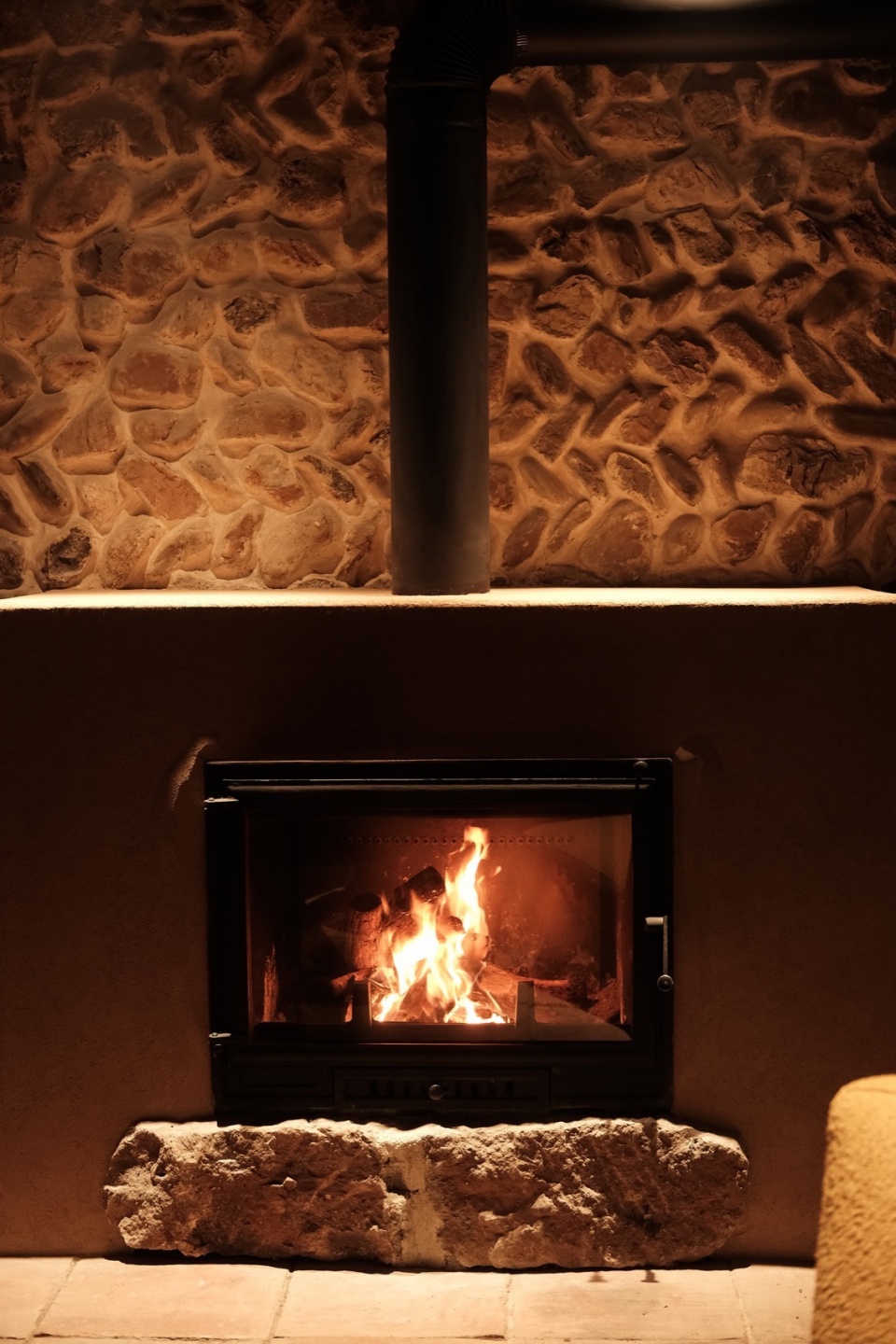
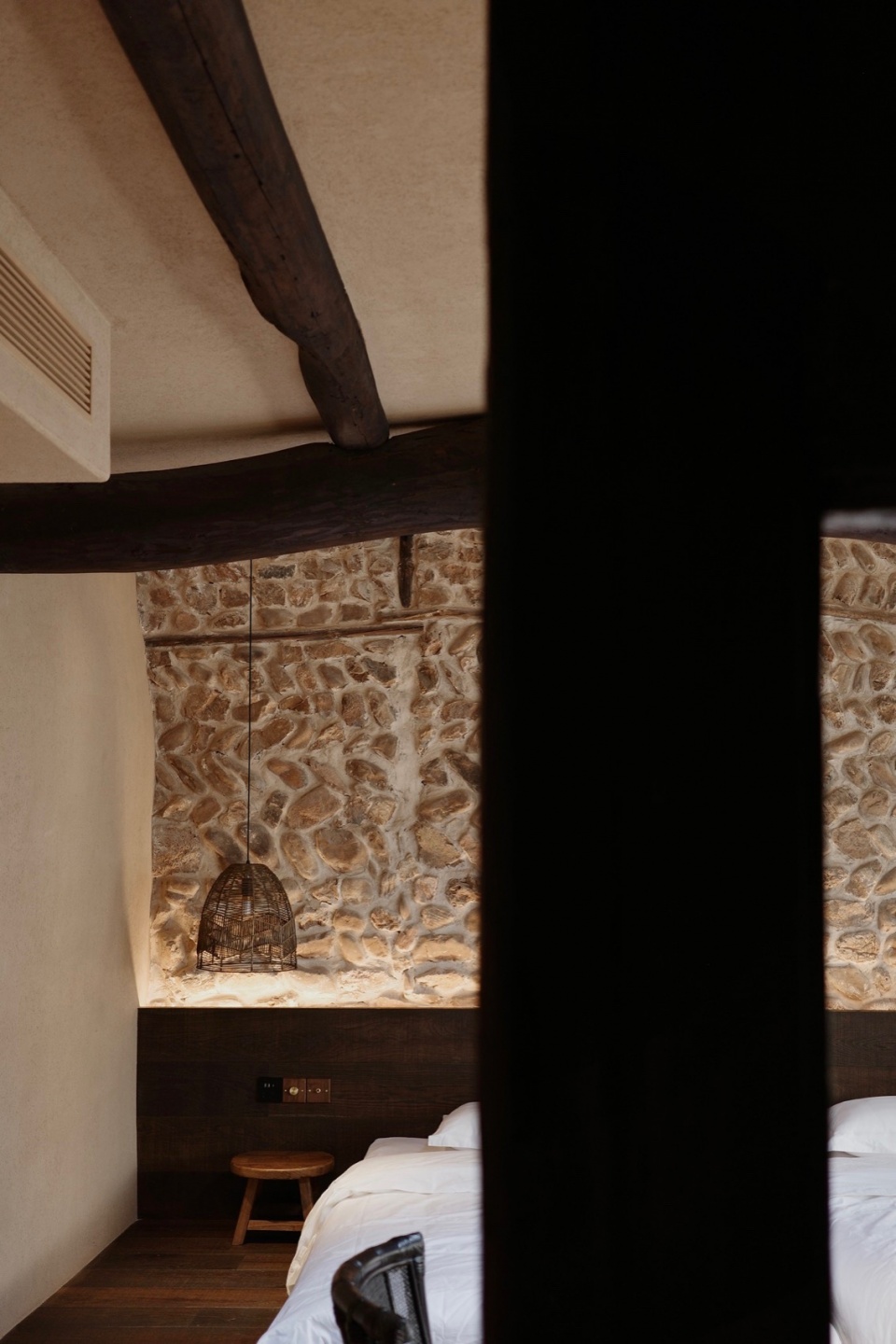
▼依据传统的石头墙和拱顶逻辑修建而成的餐厅,
The restaurant is built according to the traditional stone wall and vault logic © 汤汤
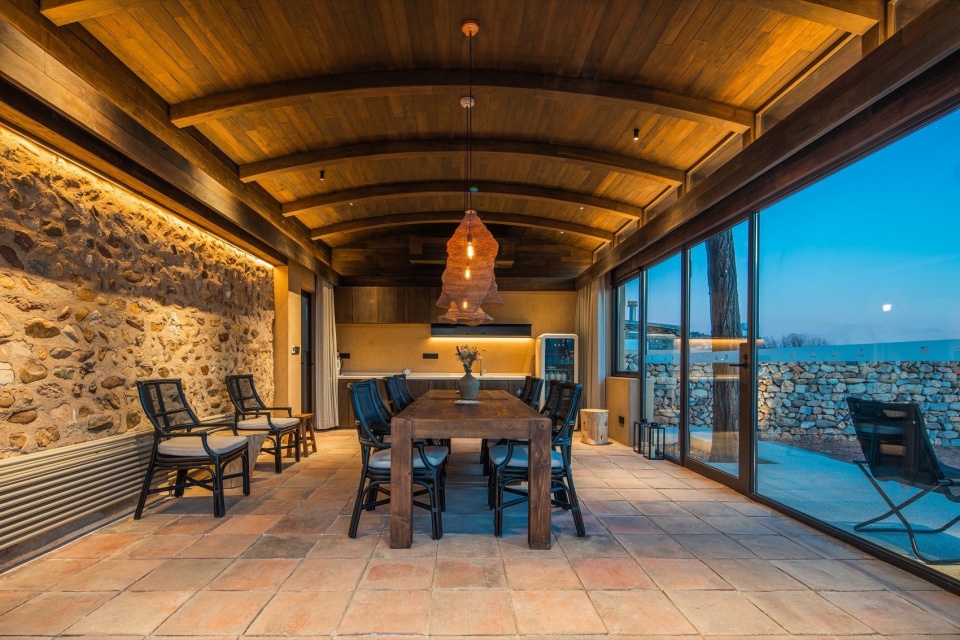
▼南面院子是三间新建的客房,The south courtyard has three newly built guest rooms © 汤汤
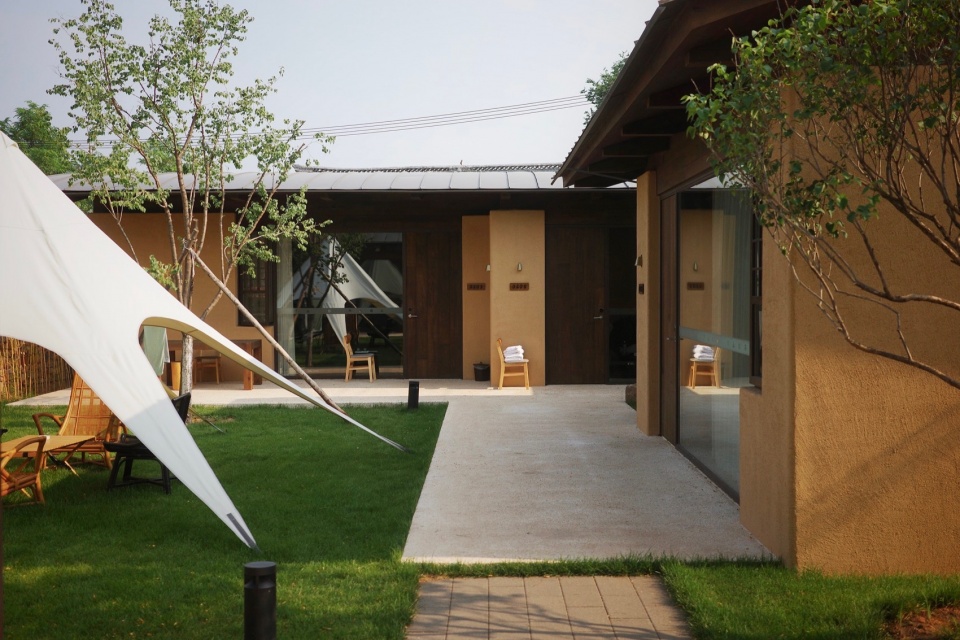
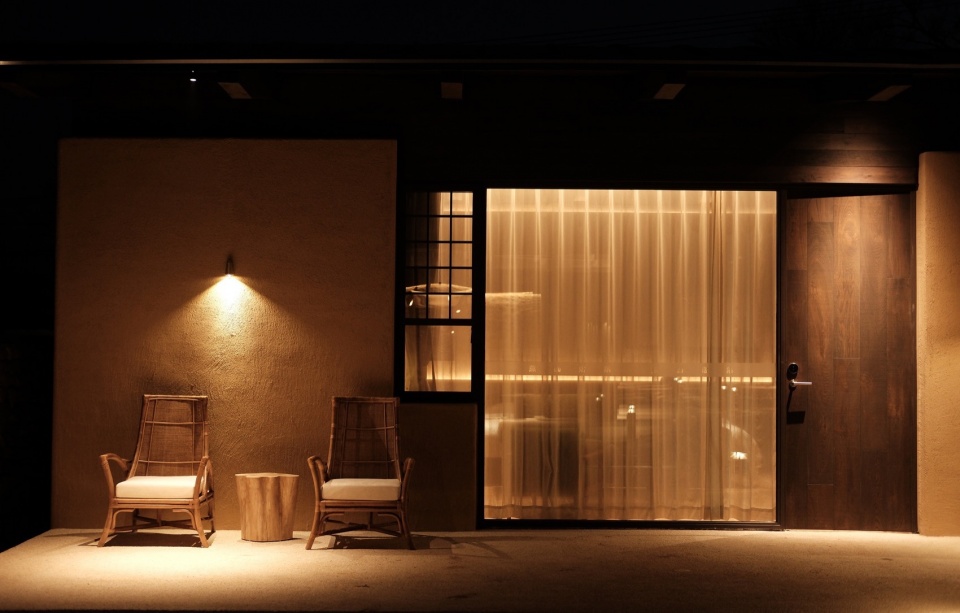
▼客房外观细部,The south courtyard details © 汤汤
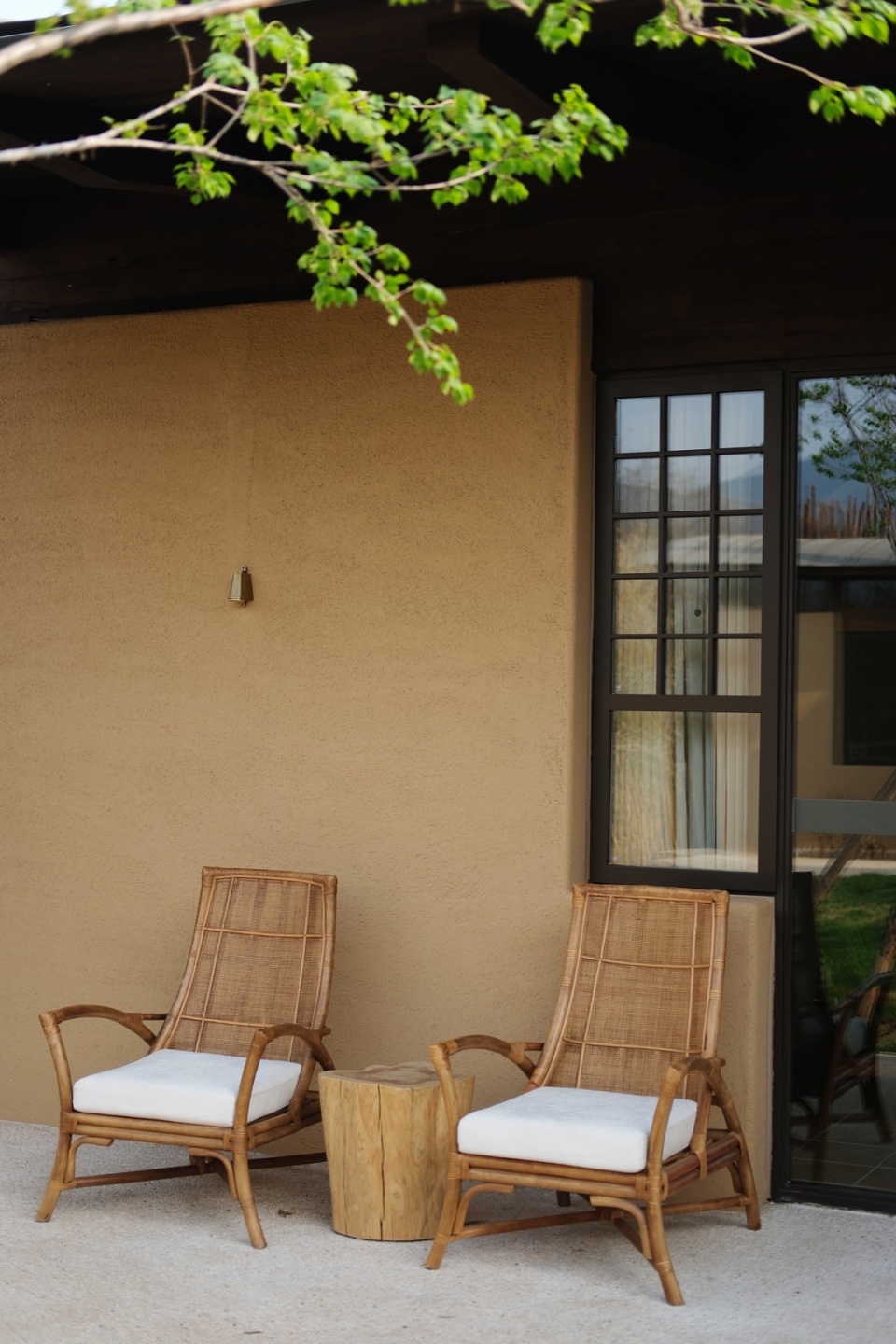
私享静谧,小而美的5号院
Private quiet, small and beautiful Courtyard 5
5号院的尺度是最小的,主建筑和入口成轴线对称关系。根据原有建筑、我们仅设置了两间客房,宽敞舒适,将空间完全留给客人;入口处新建了餐厅和客厅,仅服务于这2间房的客人,同时有效隔离了周边建筑的视觉干扰。院落一角曾经破败坍塌的偏房别出心裁地改造成为汤泡池,成为5号院的独享。
▼5号院平面布局,The layout of No.5 courtyard © GTD
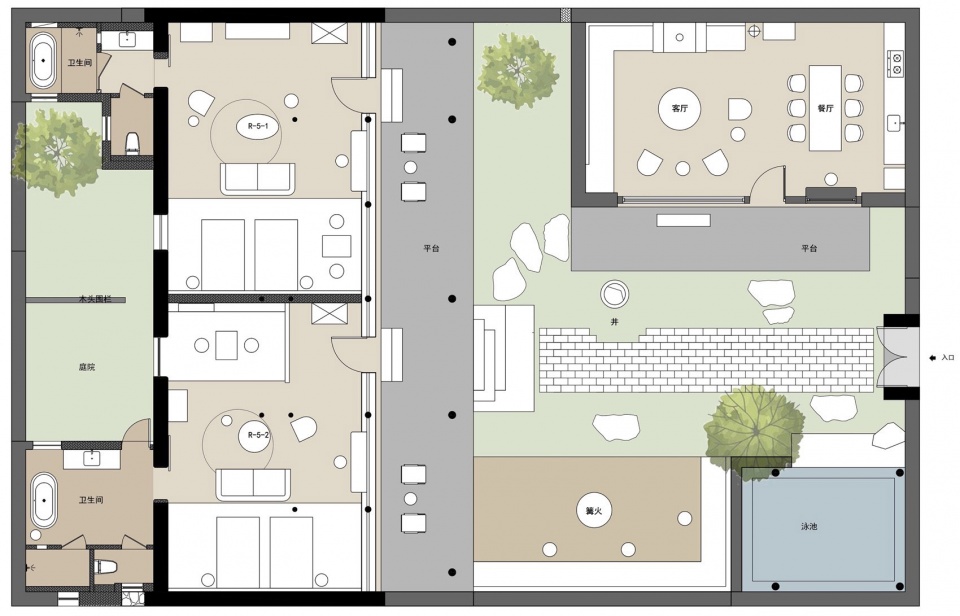
No.5 courtyard is the smallest in scale, its main building and the entrance are symmetrical in axis. According to the original building, we only set up two rooms, spacious and comfortable, leaving the space completely for the guests; A new dining room and living room at the entrance serve only the guests of these two rooms, while effectively isolating the visual interference of the surrounding buildings. The once dilapidated wing room in the corner of the courtyard was creatively transformed into a soup bubble pool, which became the exclusive property of No. 5 courtyard.
▼ 格外静谧的5号院,Extra quiet courtyard 5 © 汤汤
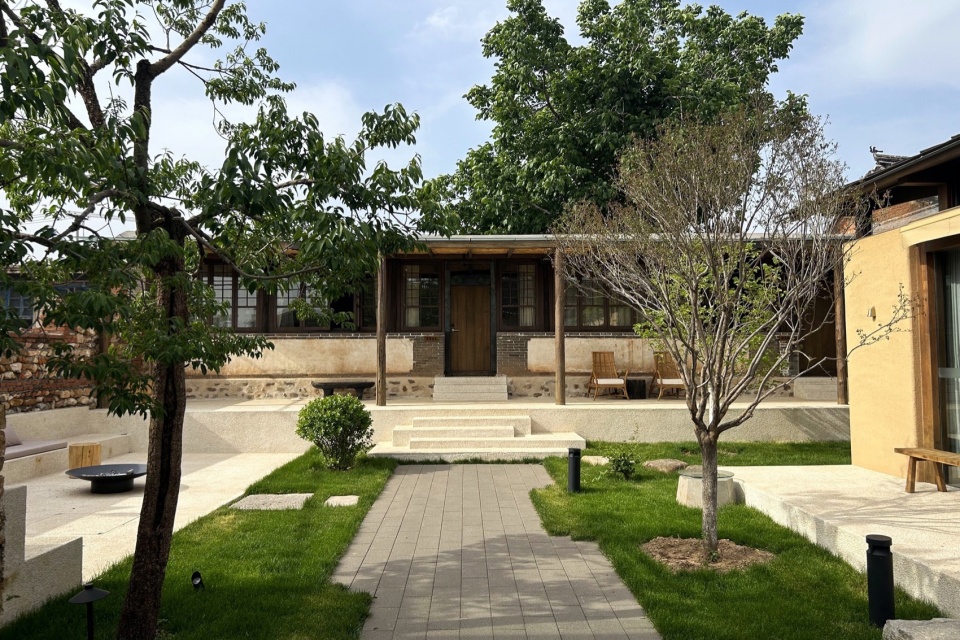
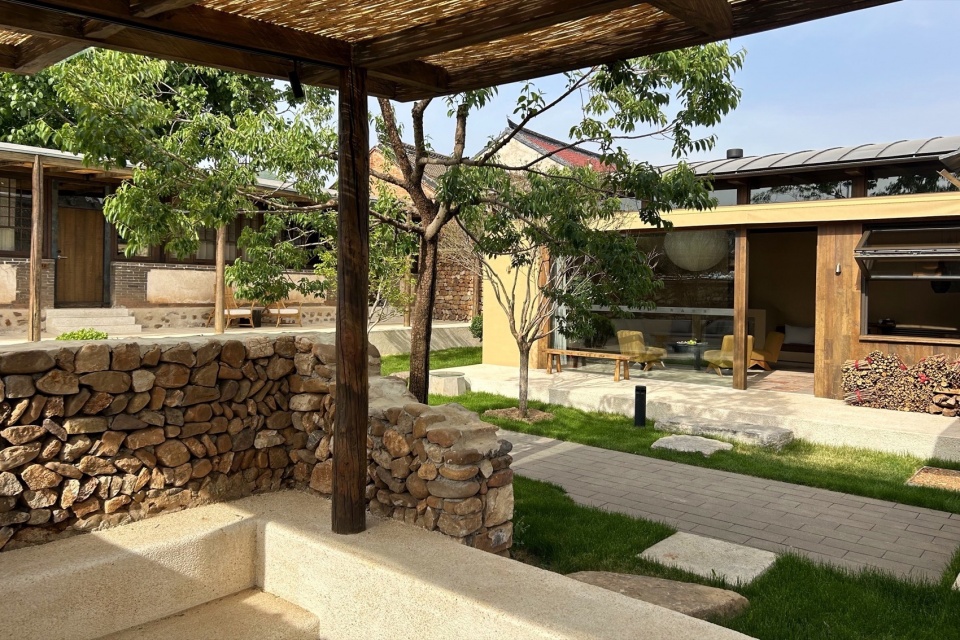
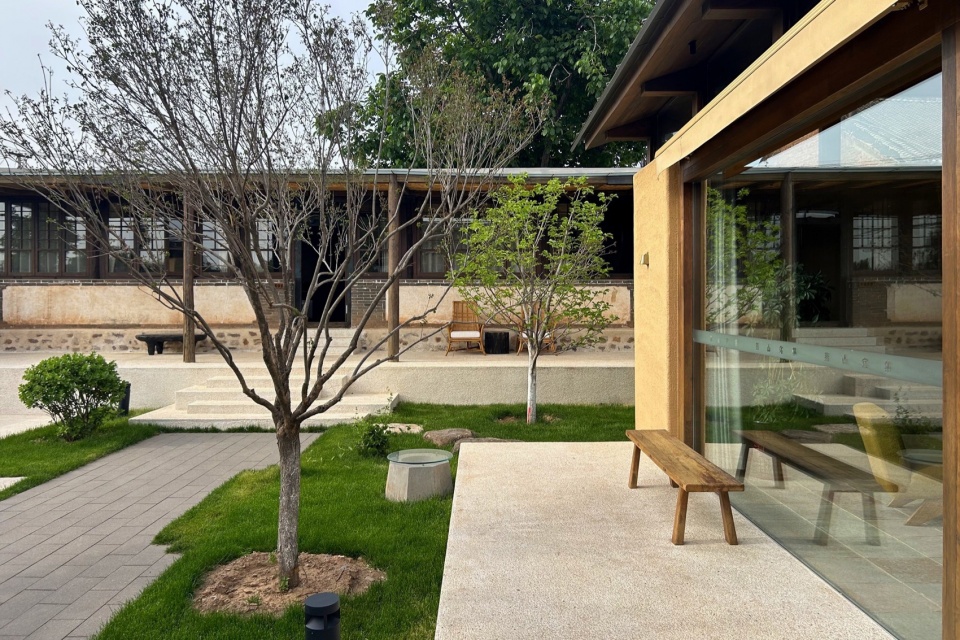
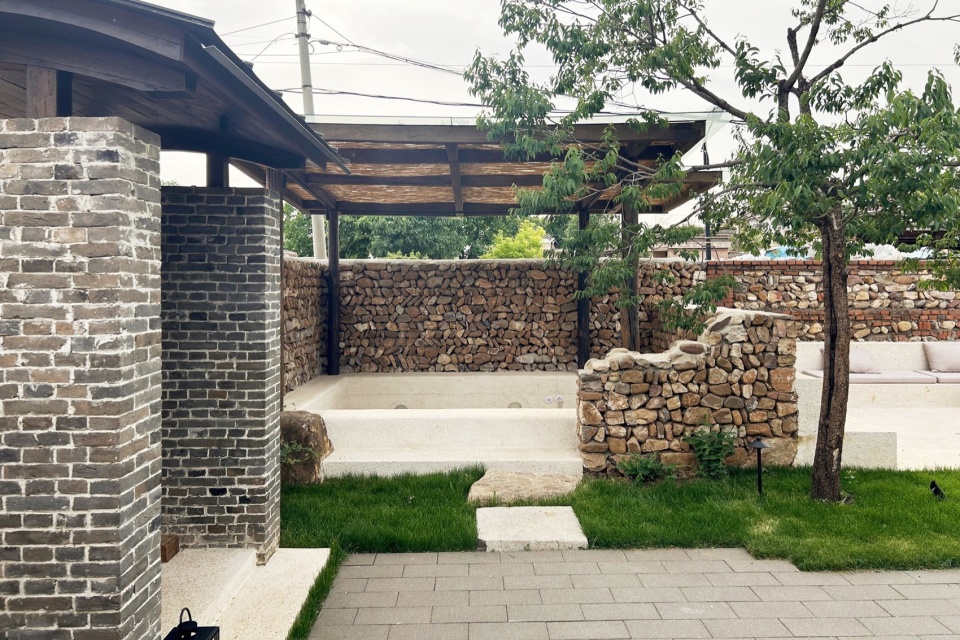
▼推门而入,是另一个隐秘世界,Push the door in, there’s another secret world © 汤汤
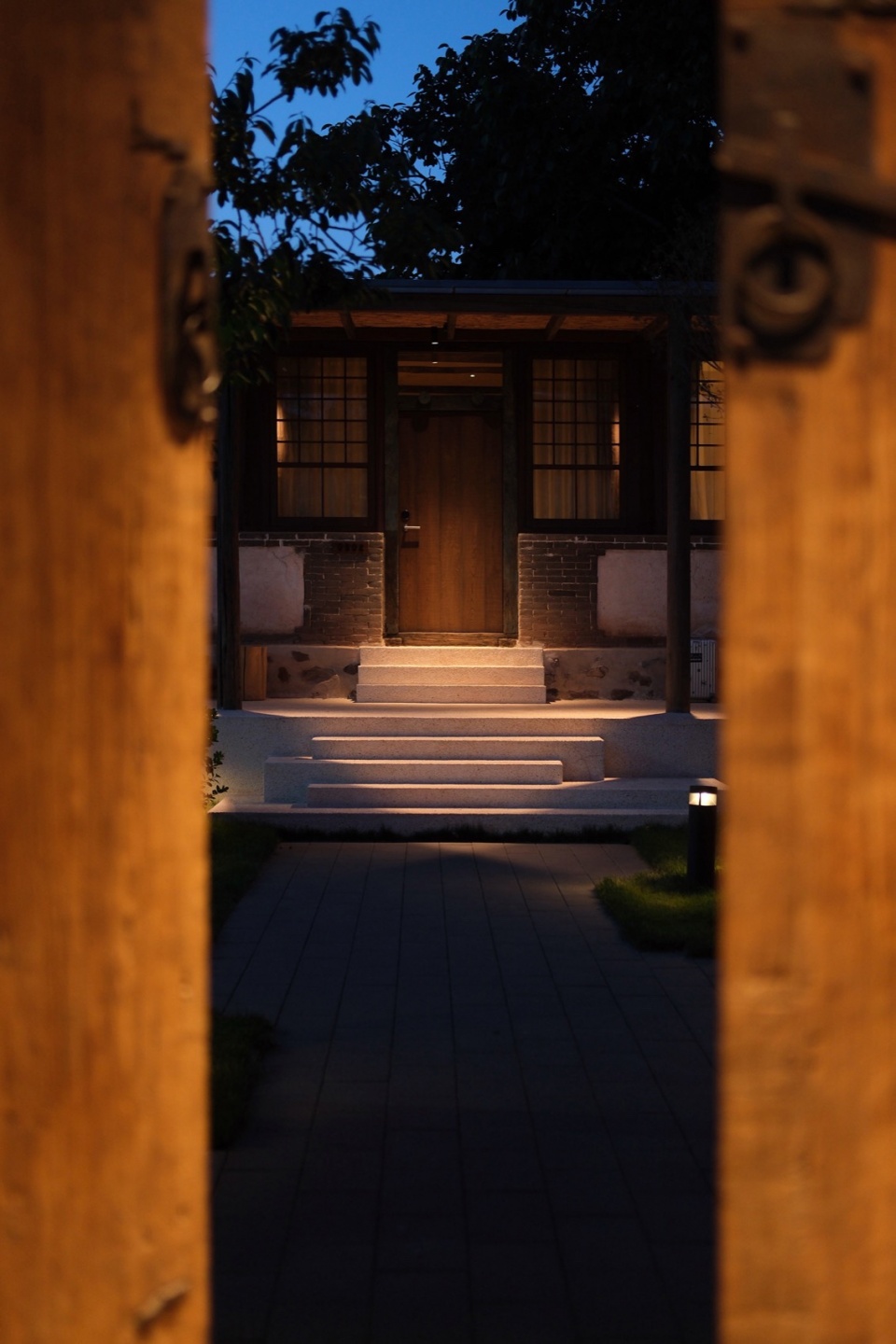
▼拾级而上,是归家的感觉,Up the stairs, it’s the feeling of home © 汤汤
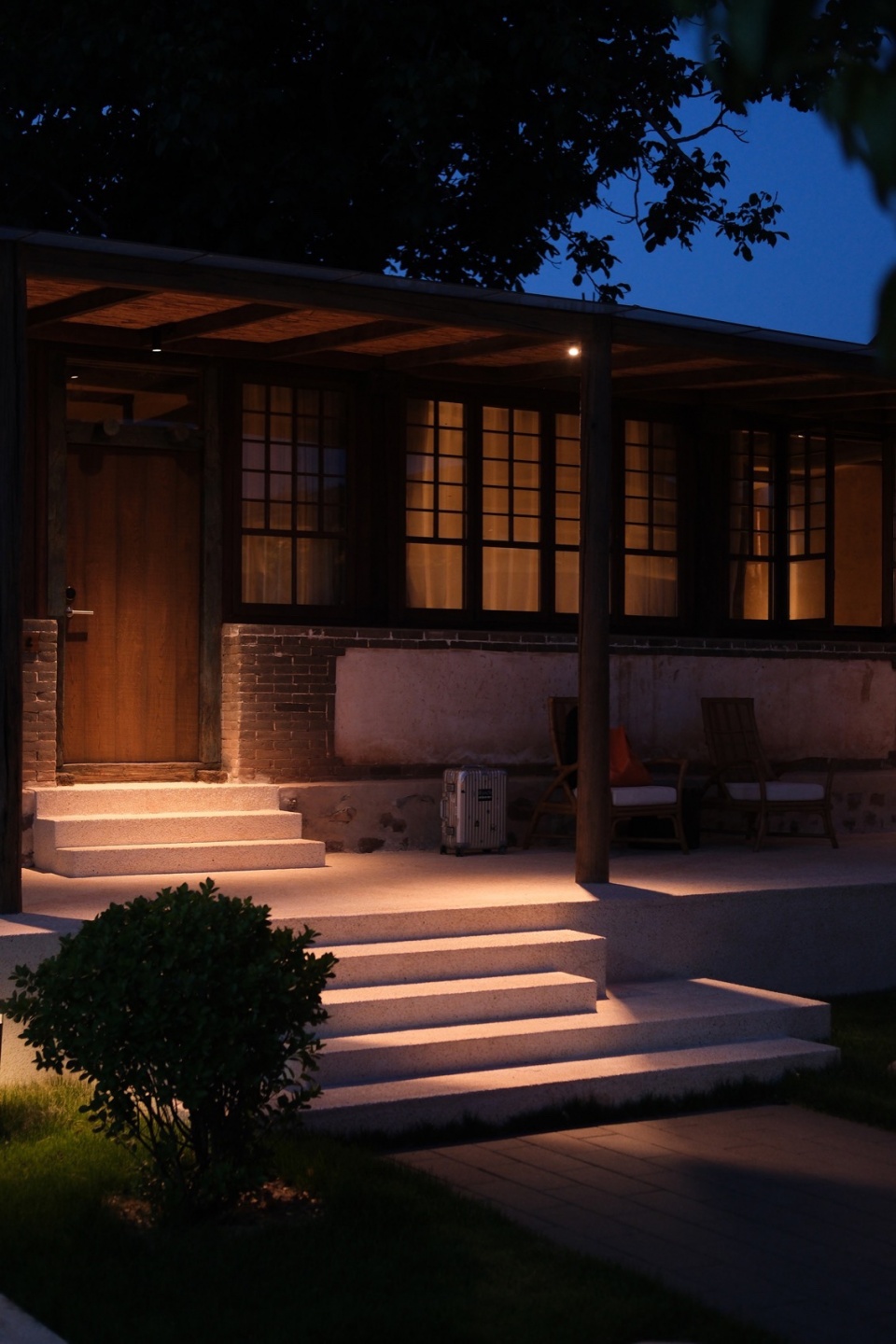
▼庭院里燃起的篝火,为你独自绽放,
The bonfire in the courtyard, blooming for you alone © 汤汤
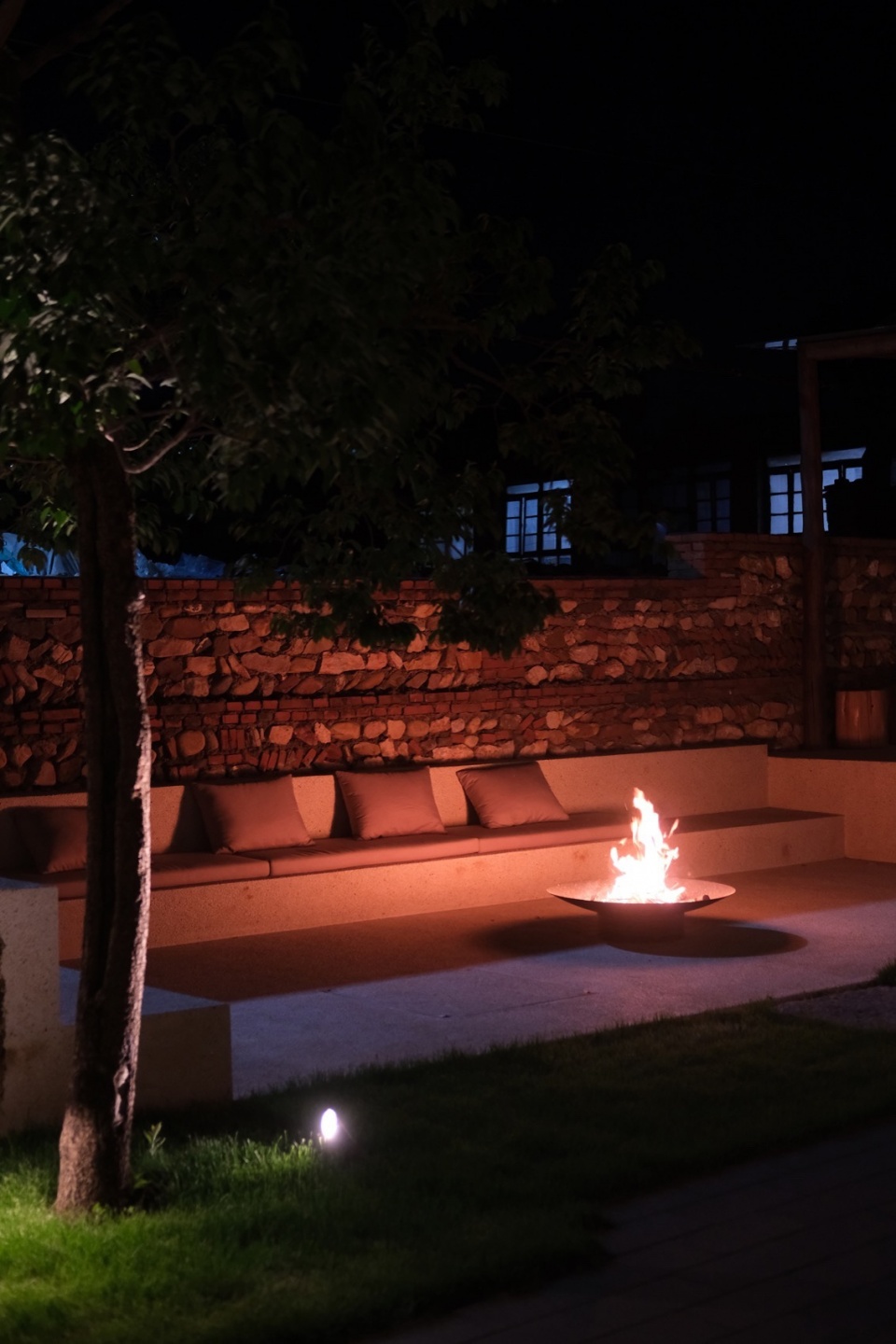
如果说2号院和4号院适合聚会与团建,5号院则适合偏好安静的人们,全身心的沉浸在度假氛围中,不受外来干扰。推开门,迎面而来的松弛与静谧,是与外围截然不同的世界。
If Courtyard 2 and Courtyard 4 are suitable for parties and group building, Courtyard 5 is suitable for people who prefer quiet, fully immersed in the holiday atmosphere, without external interference. When pushing the door in, the relaxation and silence coming from you are a completely different world from the outside.
▼客厅宽敞,完全私享,The living room is spacious and completely private © 汤汤
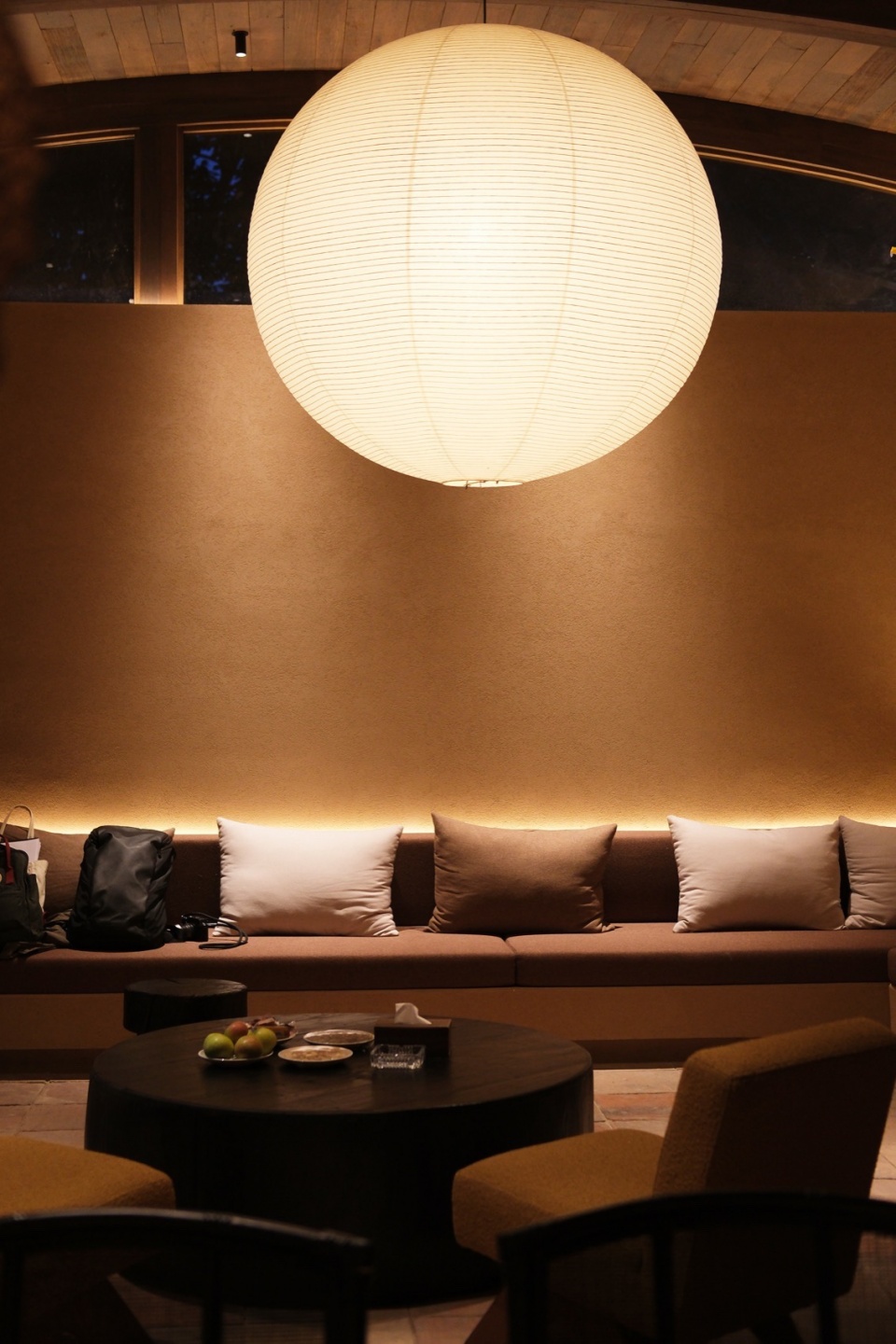
▼宽敞舒适的卧室,身心得以彻底放松,Spacious and comfortable bedroom, body and mind can be completely relaxed © 汤汤
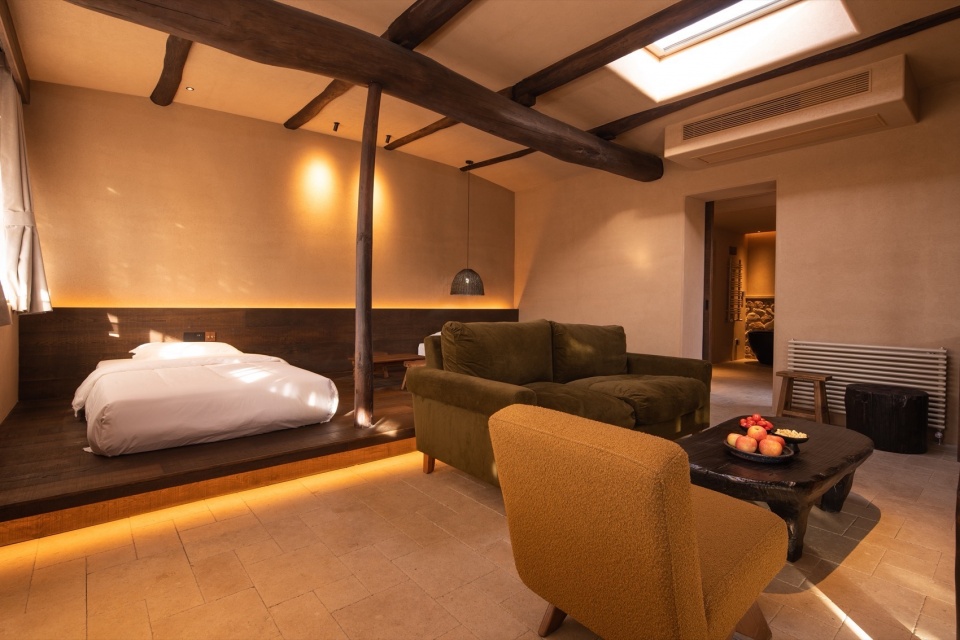
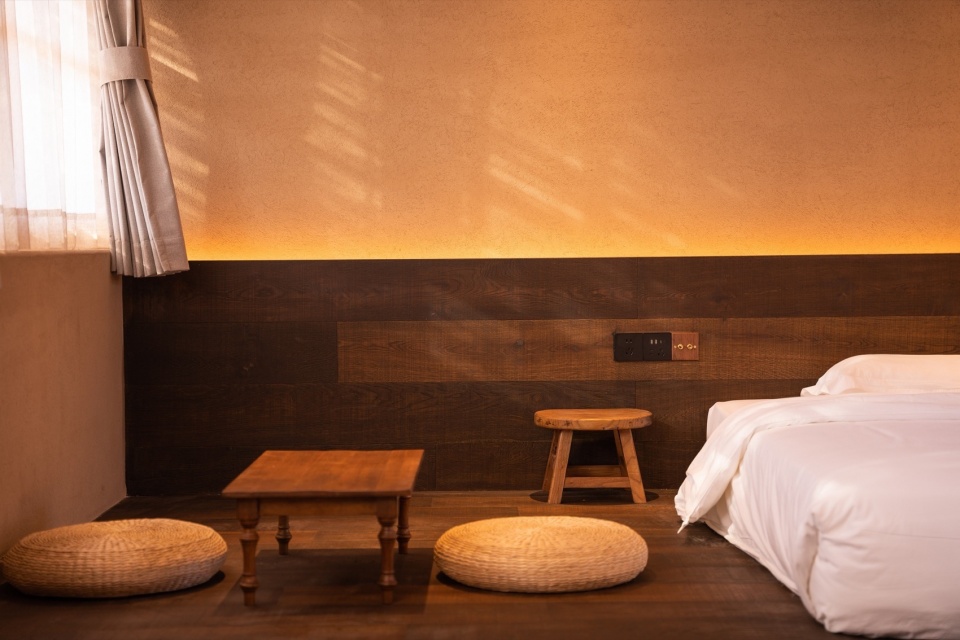
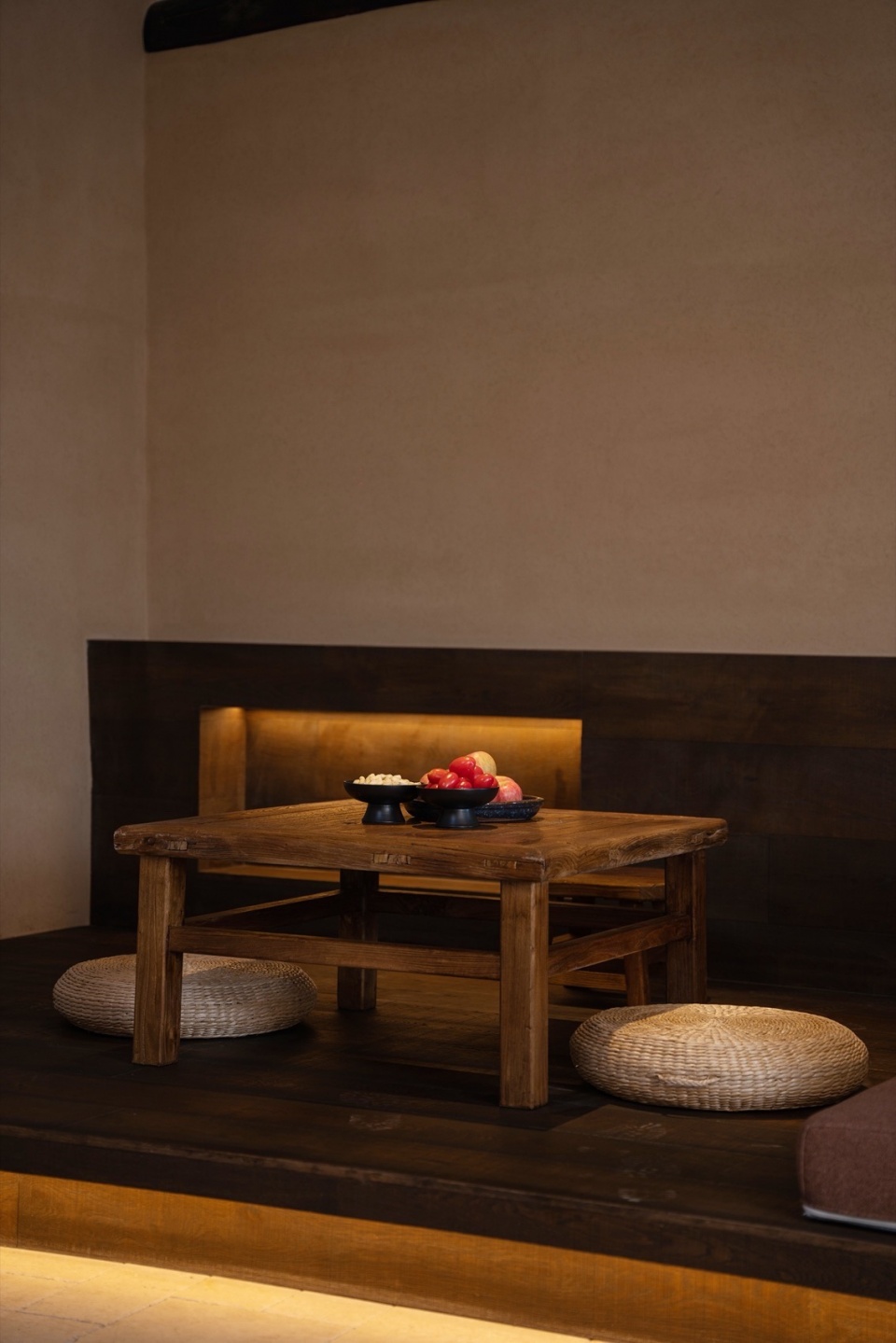
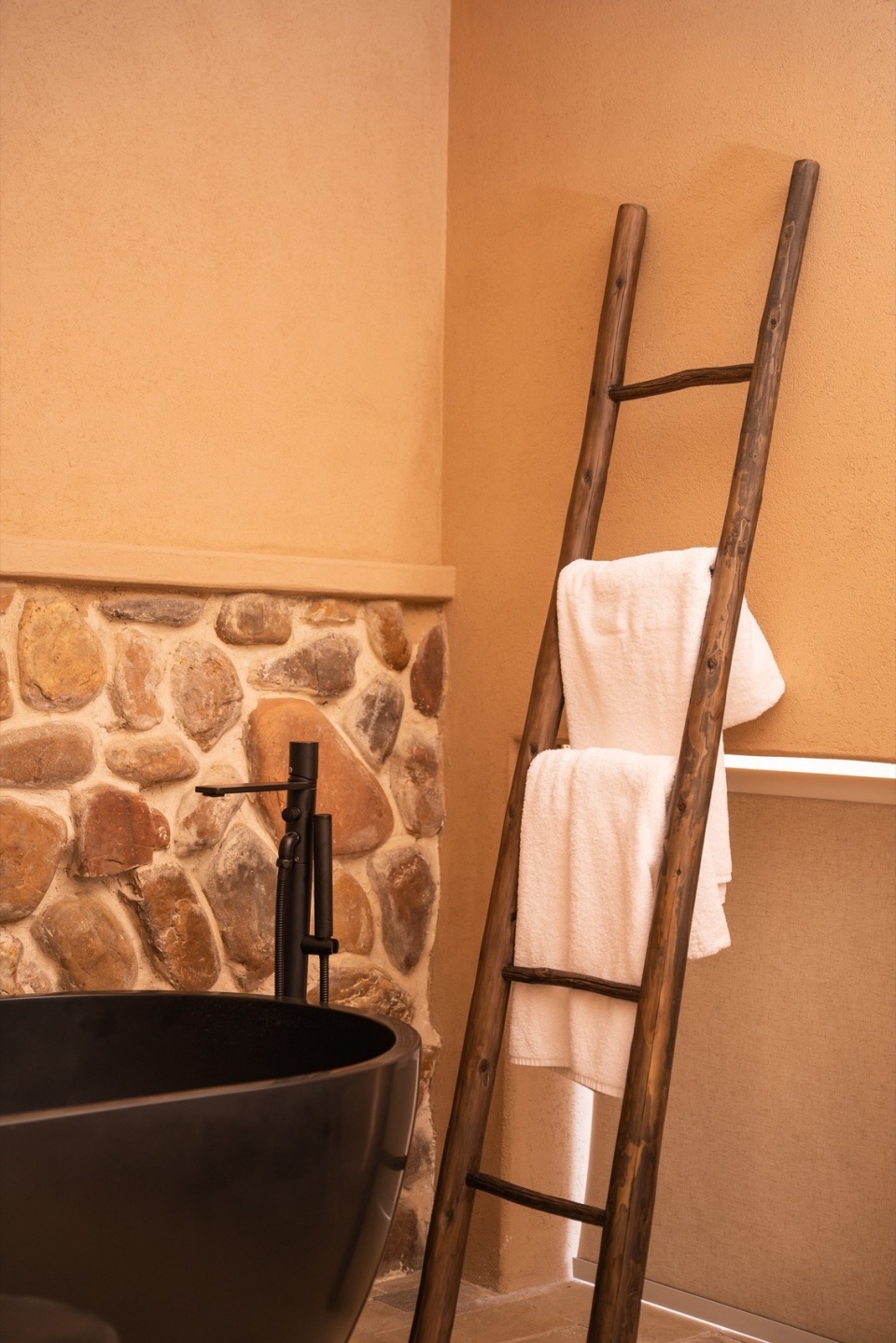
修旧如旧,牛羊棚摇身变客厅
Repair the old as the old, Change the barn into a living room
2号院边上有间杂物房,早年用于喂养牛羊、存放干草木柴。因为年久失修,地面沉降、墙体剥落、屋顶漏水,拿到屋子的时候几乎难以踏足。
There is a utility room at the edge of No. 2 courtyard, which was used in the early years to feed cattle and sheep and store hay and firewood. Because of its disrepair, the ground was settled, the wall was peeled off and the roof was leaking, it was almost impossible to step in.
▼曾经的牛羊棚,The former cattle and sheep shed © 汤汤
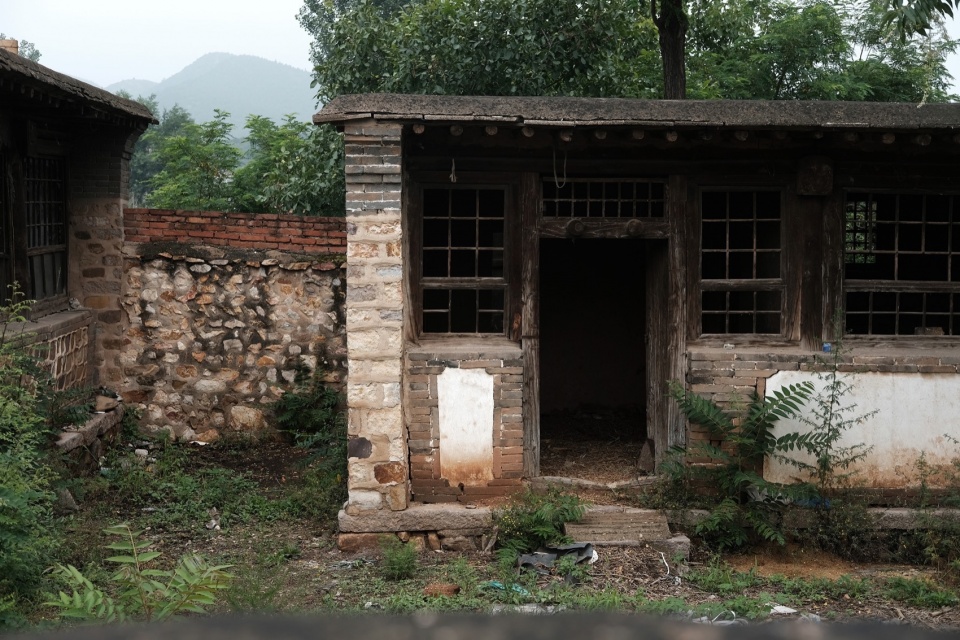
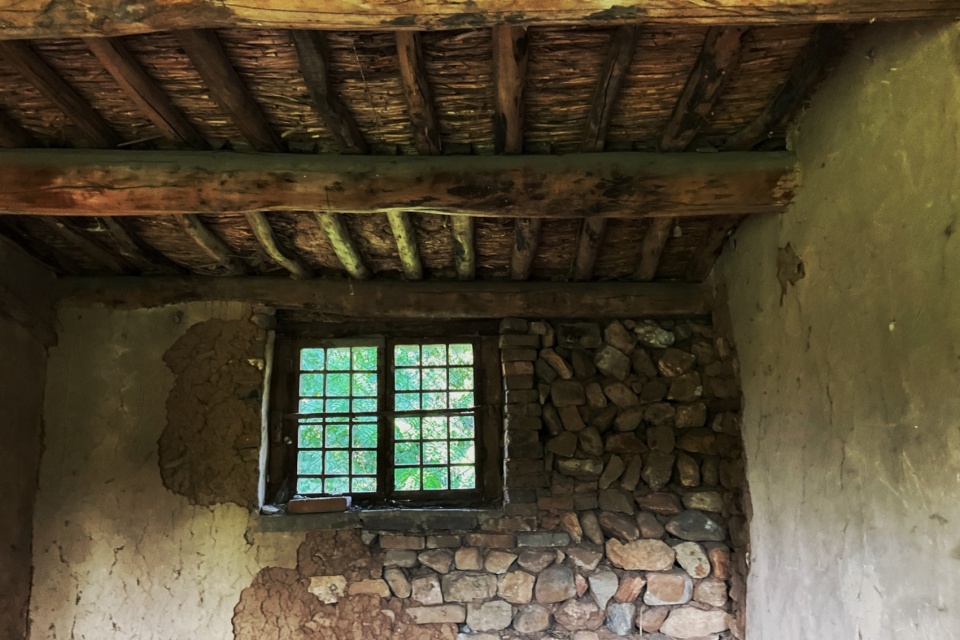
改造过程中,对建筑进行加固,屋顶翻新并加开天窗以采光,向剥落的墙体内加入固化剂、确保不再继续破败的基础上保留其原始的斑驳痕迹。继而配上现代舒适的家具,安装真火壁炉,曾经的牛棚摇身变为人气兴旺的聚会小客厅。
During the renovation, the building was reinforced, the roof was renovated and skylights were added for light. Curing agents were added to the peeling walls to ensure that the original mottled traces were preserved on the basis of no further deterioration. Then with modern and comfortable furniture, the installation of a real fire fireplace, once a cow shed shaking into a popular small gathering room.
▼修旧如旧,改造后的小客厅,Repair old as old, the comfortable living room after transformation © 汤汤
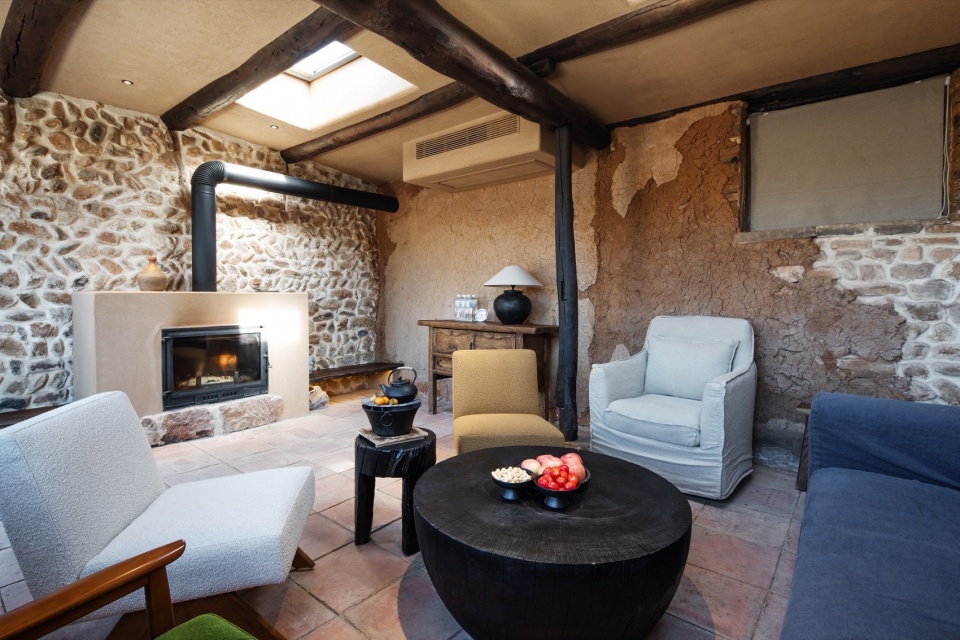
▼ 开天窗引入自然光,曾经的小黑屋变得阳光温馨,
Opening skylights to introduce natural light, the once small dark room becomes warm and sunny © 汤汤
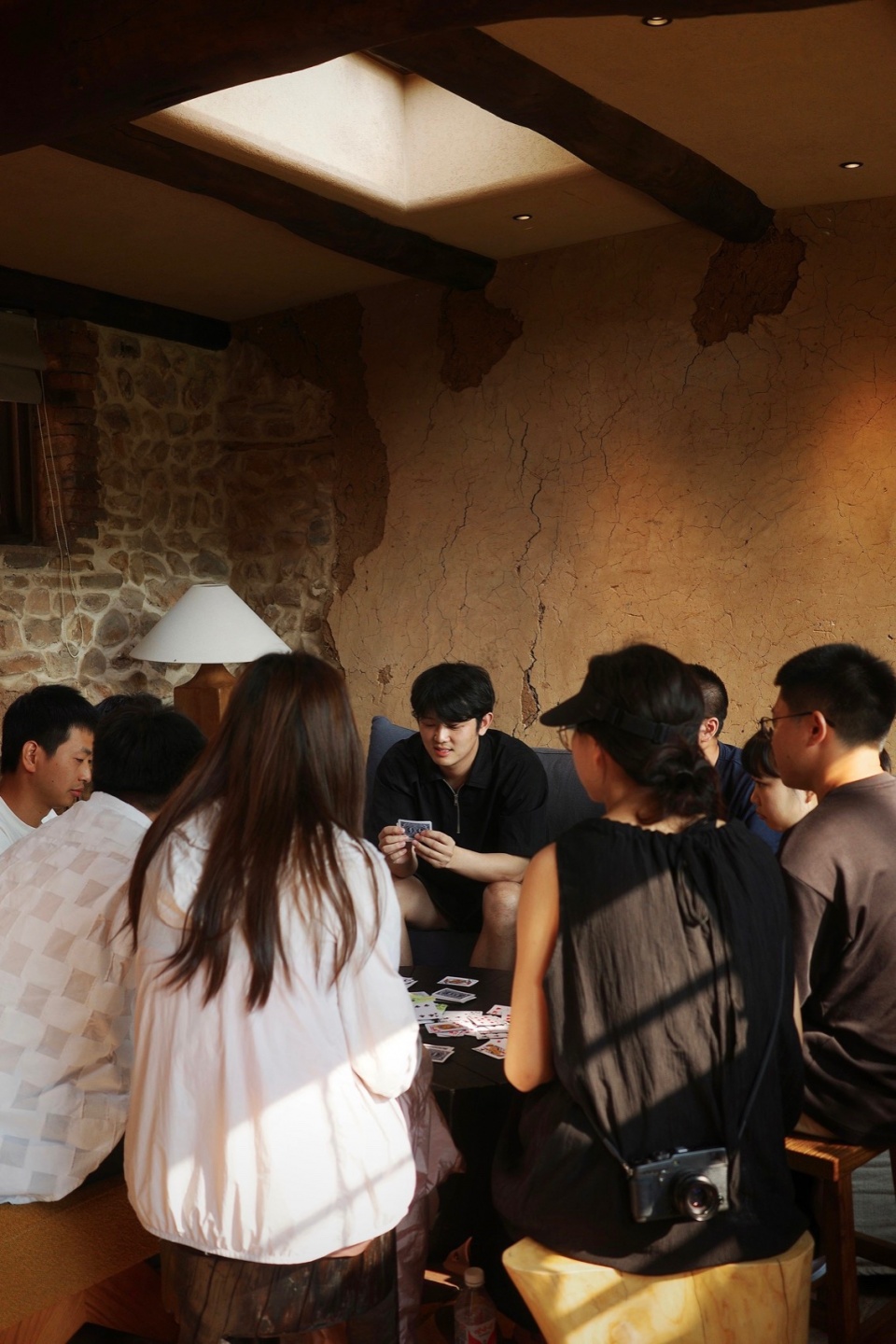
▼斑驳的土夯墙面与粗壮的木梁一一保留,
The mottled earth rammed walls and the sturdy wooden beams are both retained © 汤汤
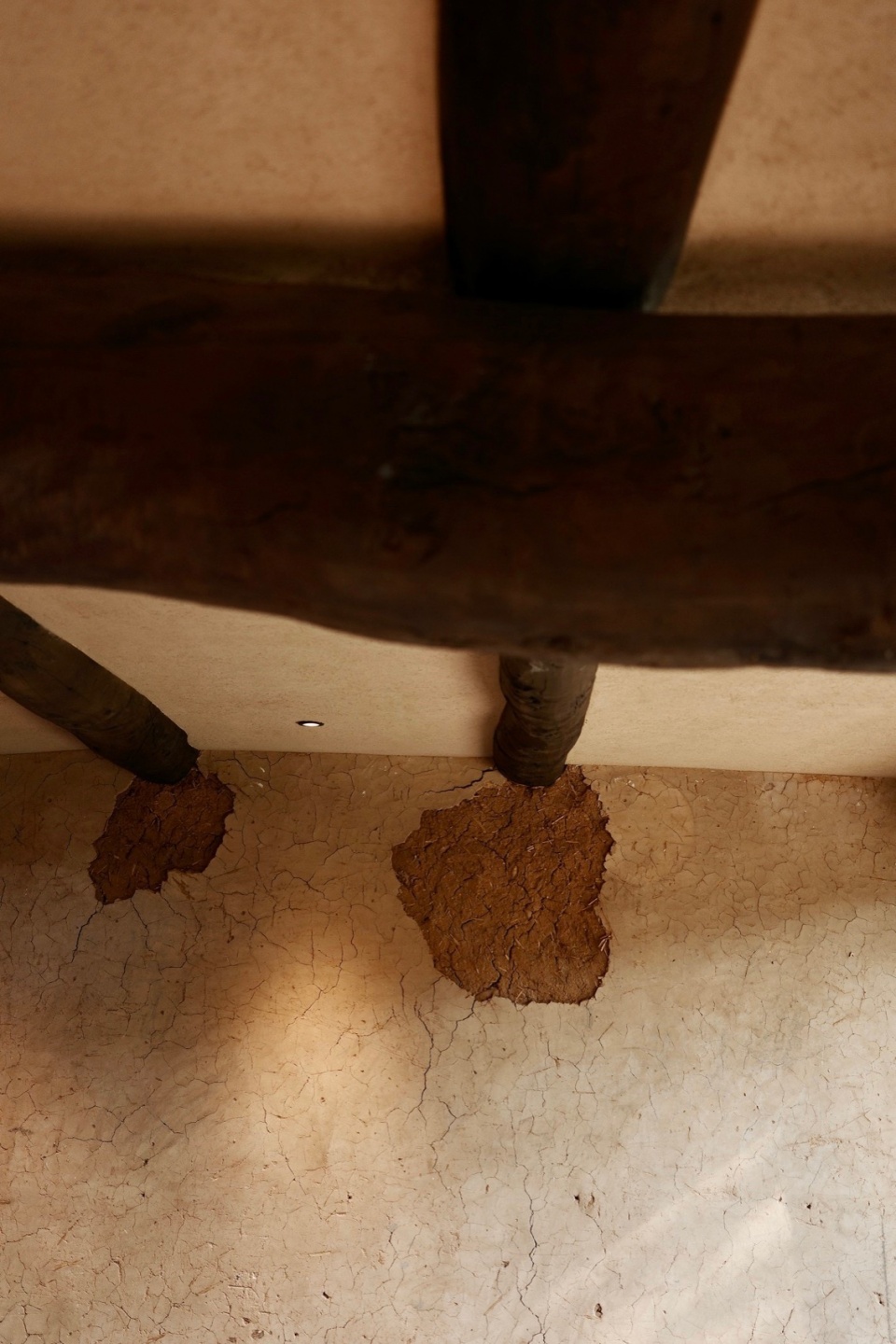
▼燃起壁炉,牛棚成为大家最喜欢的去处,
The fireplace was lit, and the cowshed became everyone’s favorite place to go © 汤汤
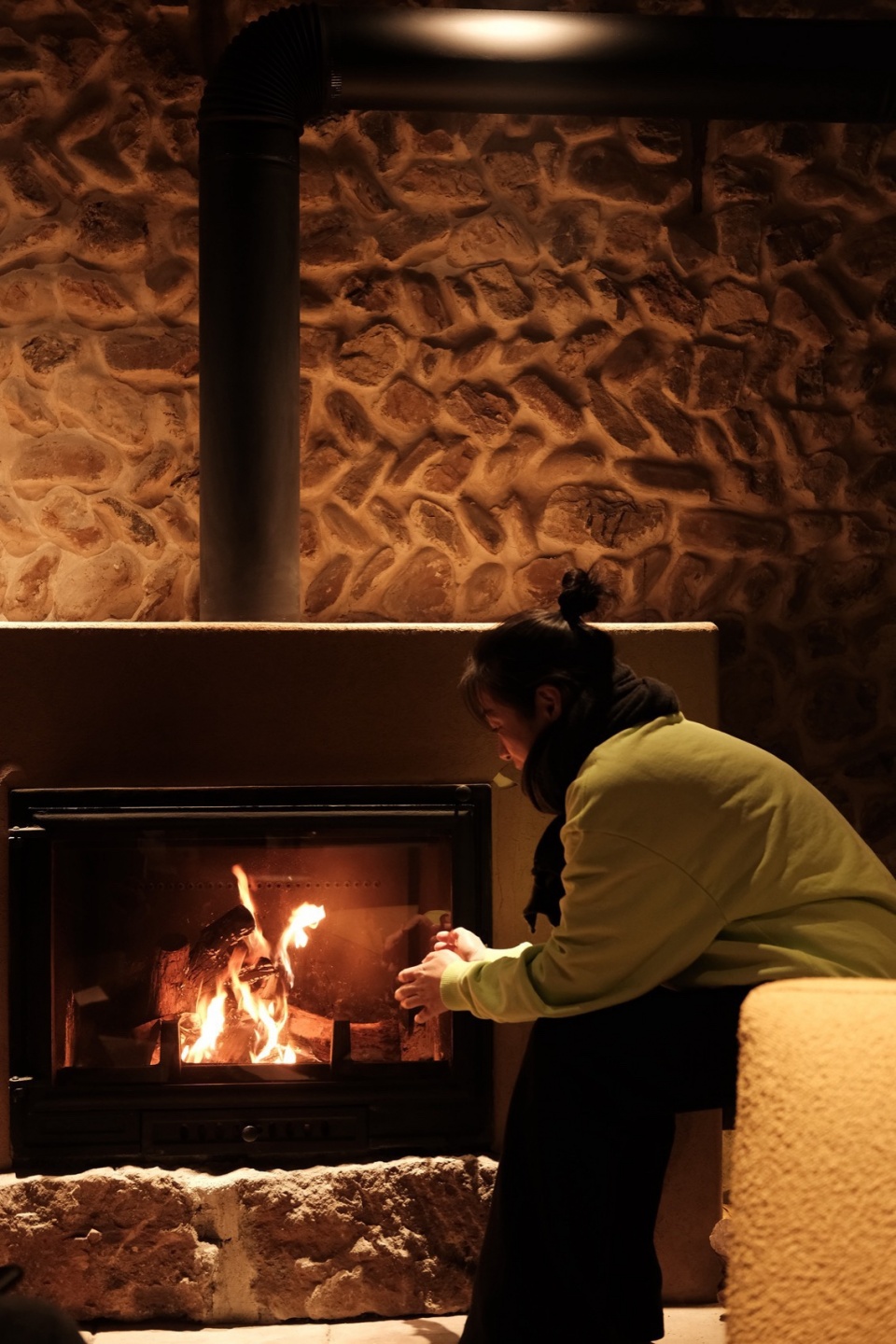
新旧结合,坍塌旧屋的重生
The combination of the old and the new, the rebirth of the collapsed old house
4号院的偏房,层高低矮、空间局促、即将坍塌,但其用传统手法垒起的乱石墙面非常优美,如若推倒会是莫大的损失。
The wing room of No.4 courtyard is low in height, cramped in space, and about to collapse, but its stone wall built with traditional methods is very beautiful. It will be a great loss if it is knocked down.
▼矮小局促的偏房,石头墙面是宝藏。The short and cramped wing room, the stone wall is a treasure © 汤汤
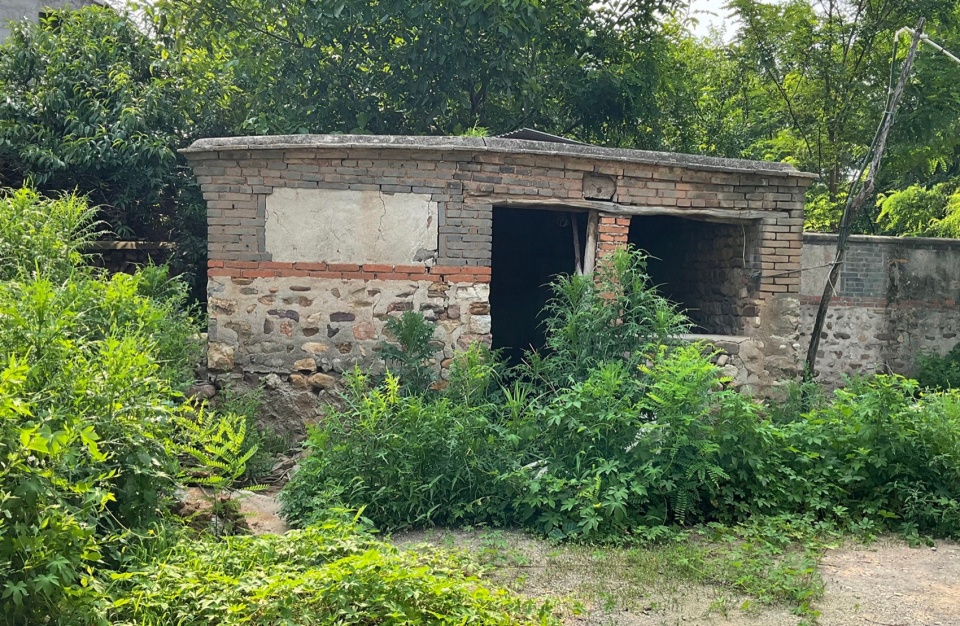
▼用现代手法在外围加建了顶和墙,搭配老木门,新旧融合,
Use modern methods to add a top and wall on the outside, with old wooden doors, old and new fusion © 汤汤
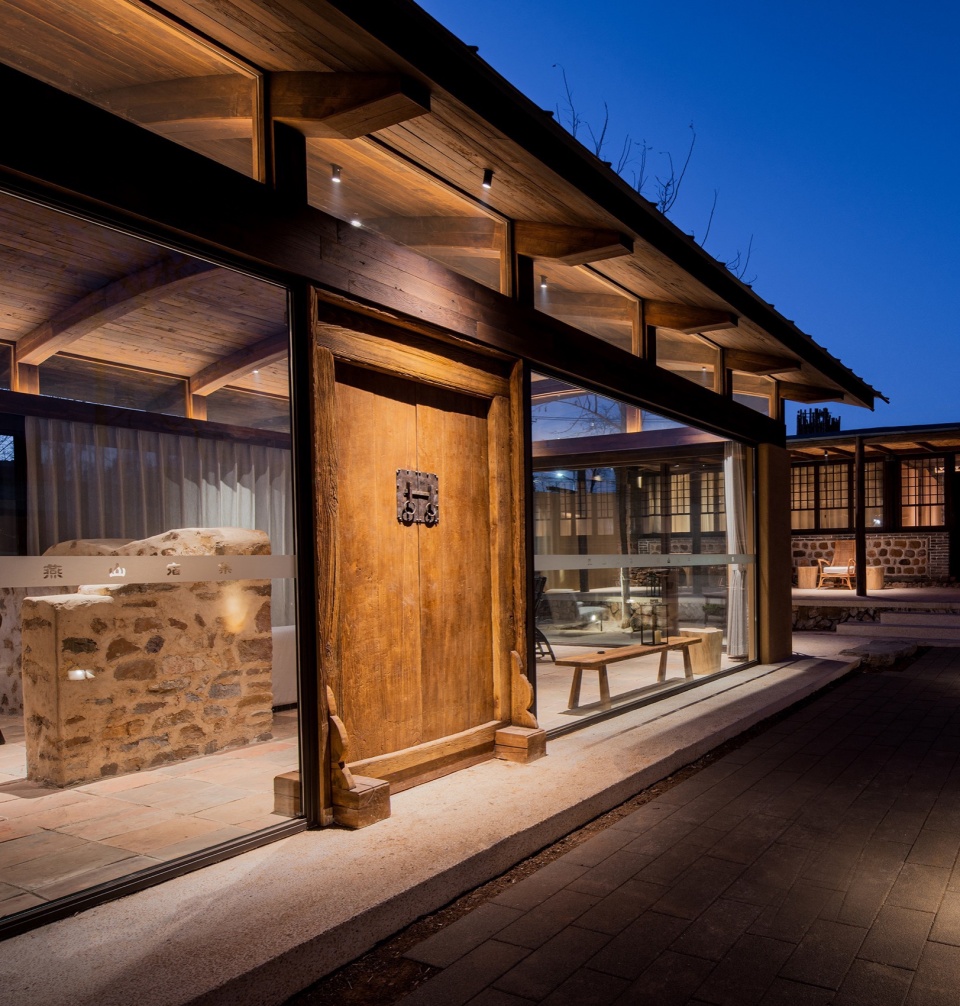
改造过程中,区别于2号院的修旧如旧,我们采用了“新旧结合”的手法,对有价值的墙体进行保留,并延续当地民居特色、用“包裹”的手法在其外围又盖上一间大屋子充当“保护房”,拱形屋顶,木头饰面,落地玻璃门窗。那堵别具风格的石头墙,成为新客厅里一道装置艺术,诉说着曾经的历史。
In the process of renovation, different from the restoration of No. 2 courtyard, we adopted the method of “combining the old and the new” to preserve the valuable walls, and continued the characteristics of local folk houses. We used the method of “wrapping” to build a large room around it as a “protection room”, with an arched roof, wood veneer and floor-to-ceiling glass doors and windows. The distinctive stone wall becomes an installation art in the new living room, telling the past history.
▼优美的石头墙面被保留,成为新客厅里的一道装置,The beautiful stone walls were retained as an installation in the new living room © 汤汤
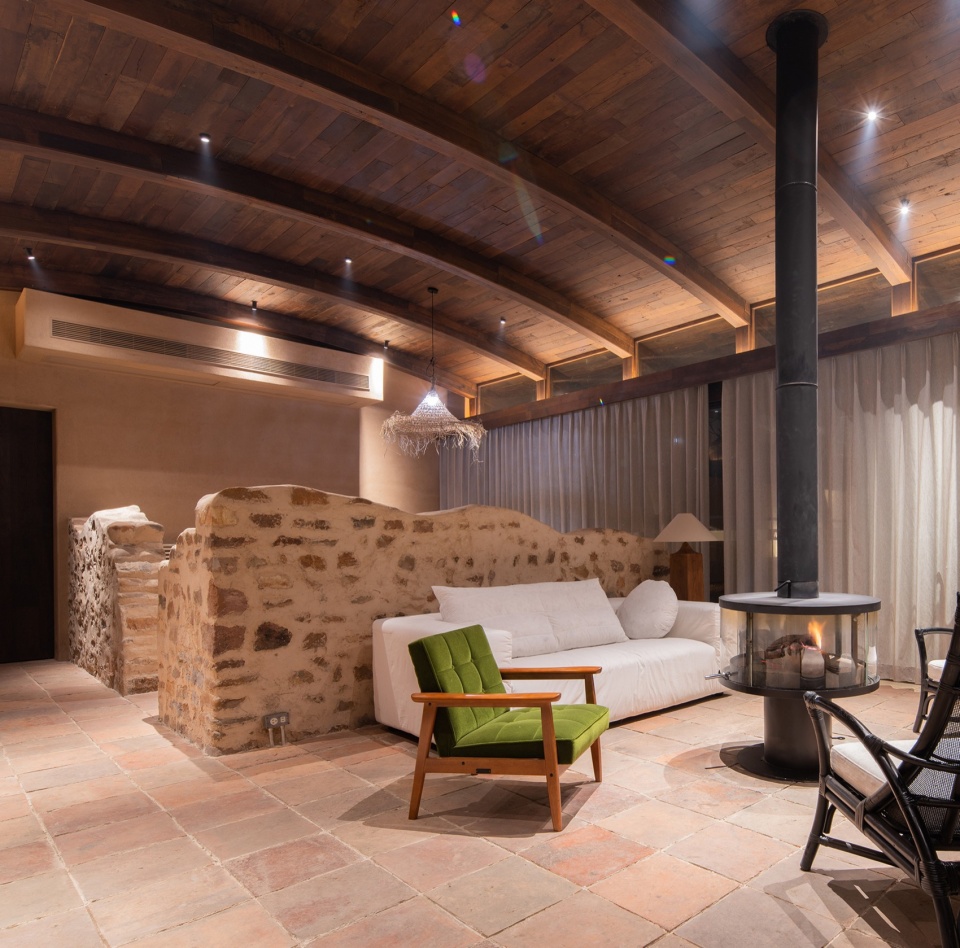
▼改造后的客厅,宽敞明亮,既保留了岁月的痕迹,又满足了现代社交需求,After the transformation of the living room, spacious and bright, not only to retain the traces of the years, but also to meet the needs of modern social © 汤汤
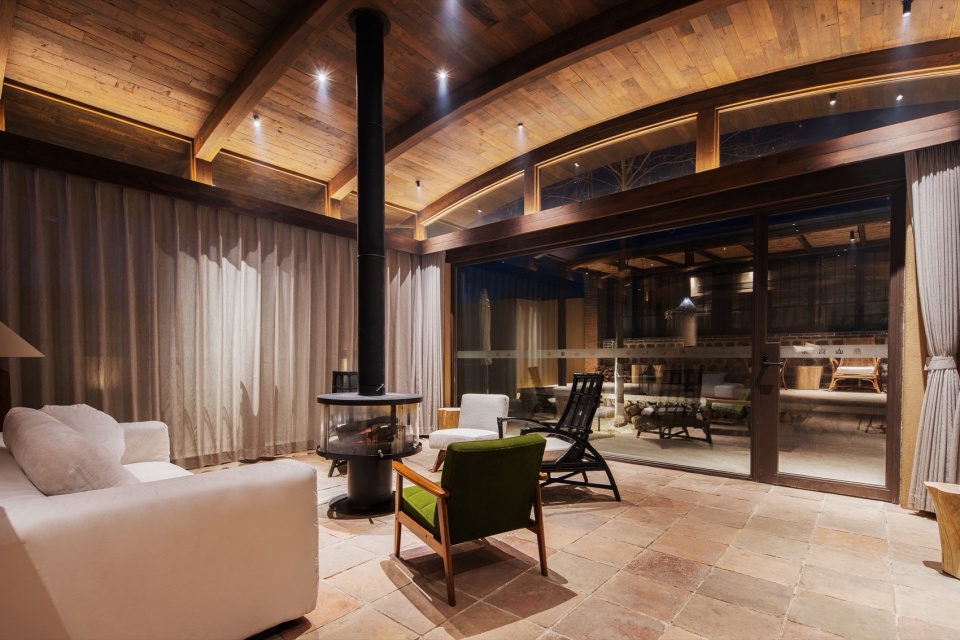
变废为宝,塌房成泡池
Turn waste into treasure, the collapse house changes into a bubble pool
拿到房屋时,5号院的偏房已坍塌,墙面豁开一大口子,一根石柱勉强支撑着。依据其位于院角的位置,利用残留的墙面,我们因地制宜,变废为宝,将这半坍塌的屋子改造成半开放式的泡汤池。在干旱少雨的华北村落,在月朗星稀的夜晚,点起篝火,没进汤池,远眺长城,遥想着千年浩瀚历史,论古道今,豪气冲天。
When we got the house, the wing room of the No.5 courtyard had collapsed, the wall was gaping a large gap, and a stone column was barely supported. According to its position in the corner of the courtyard, using the remaining wall, we transform the semi-collapsed room into a semi-open soup pool. In the drought and little rain in the North China village, in the night of the moon, lit a bonfire, bathing in the pool, overlooking the Great Wall, thinking of the vast history of thousands of years.
▼坍塌的偏房,Collapsed wing room © 汤汤
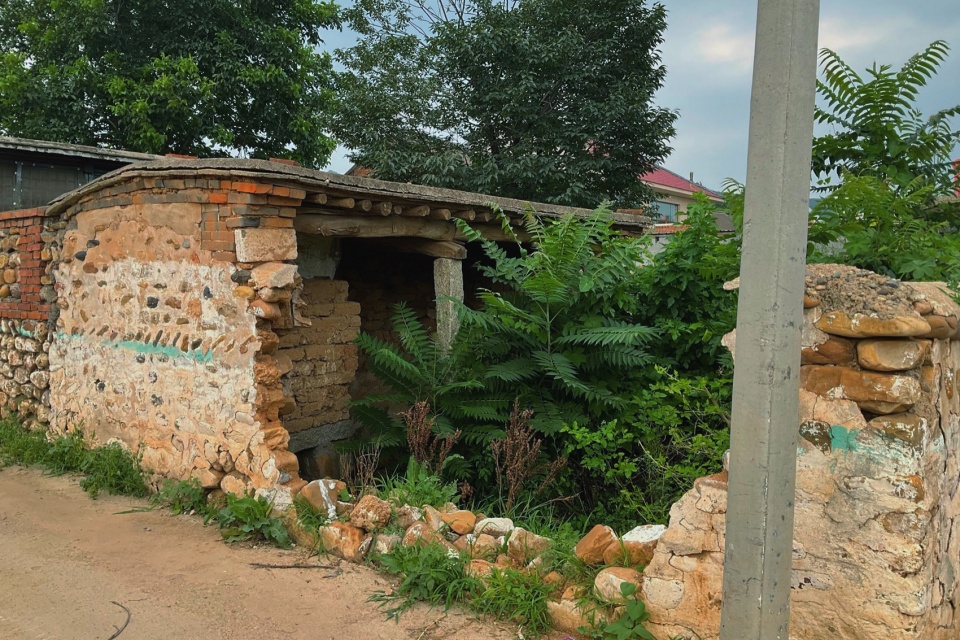
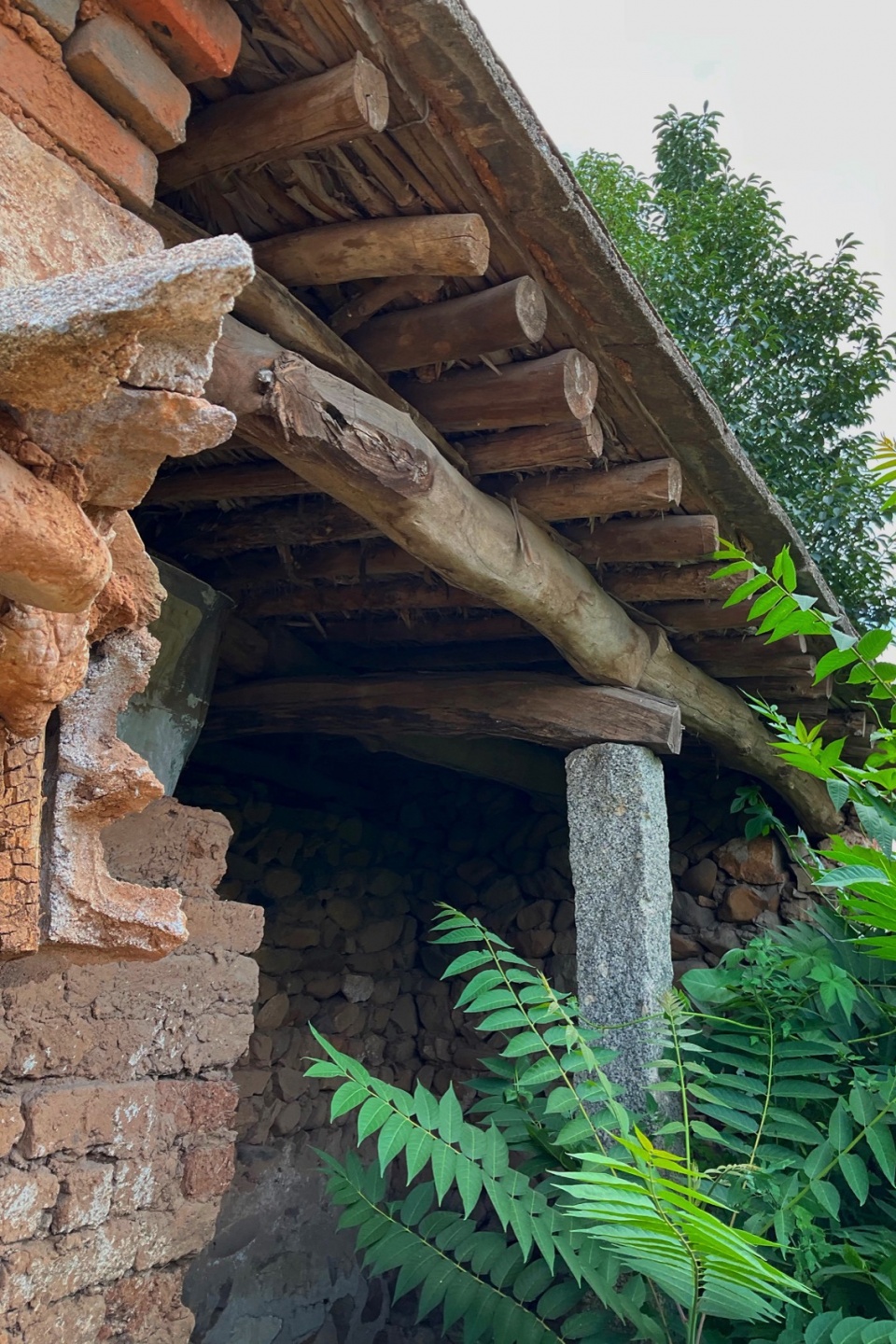
▼把酒当歌空对月, 人生难得几回醉,the collapse house changes into a bubble pool © 汤汤
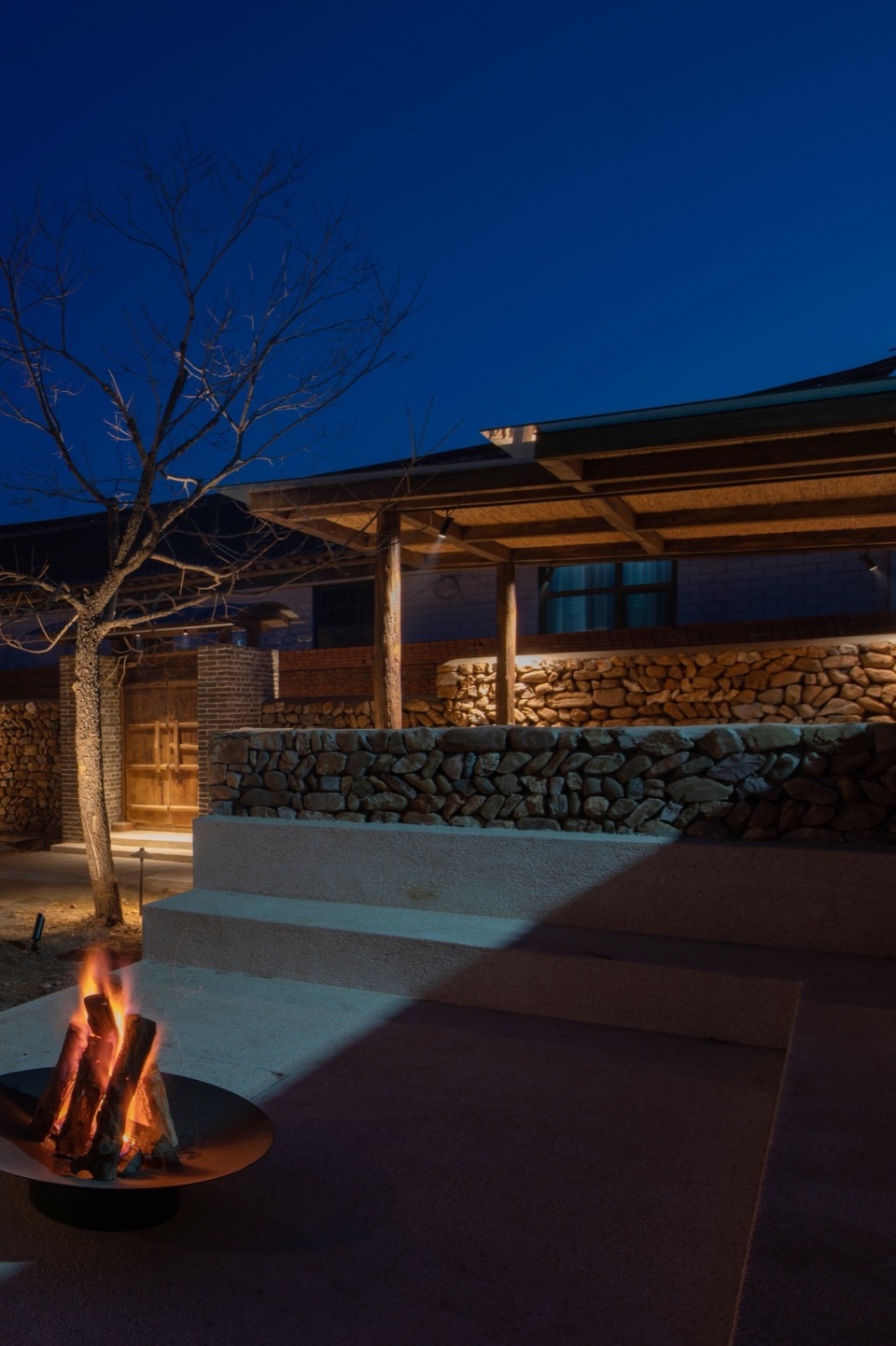
▼因地制宜,变废为宝的泡池,Adapt to local conditions and turn waste into treasure © 汤汤
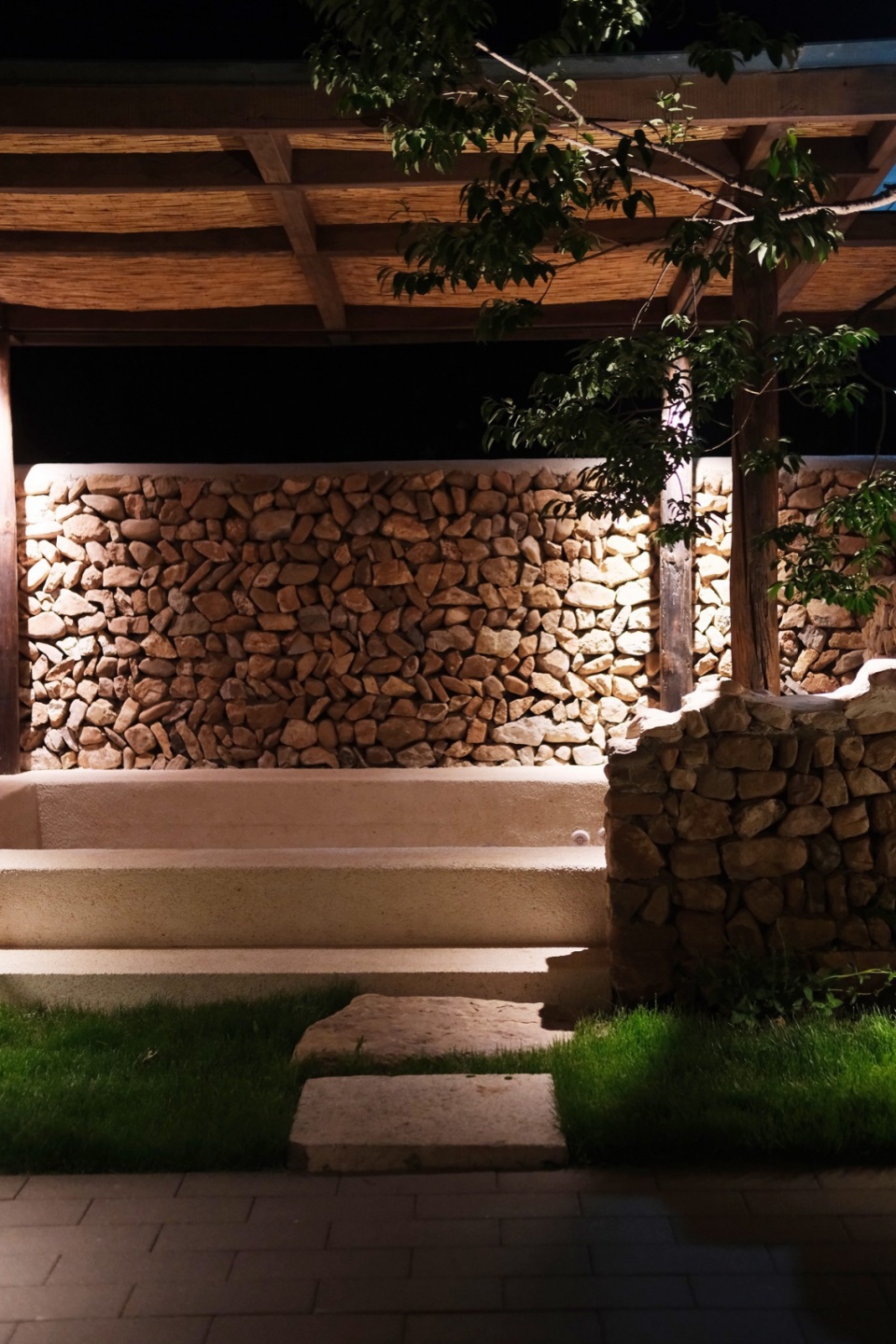
乡野田园,避世而隐,入世而出
Escape from the world
燕山宿集的诞生使人们开始关注到这个默默无闻的小村庄,纷纷来此寻找避世桃源,享受宁静淳朴的山村生活。长城步道,水果采摘,大灶农家菜,尝试一切本土的在地的生活方式。而城市人们的到来,又为这片沉寂已久的土地注入新鲜活力,露营野炊,徒步慢跑,咖啡下午茶,新兴的生活方式随之渗入,一点点改变着村庄。
The birth of Yanshan Inns makes people begin to pay attention to this unknown small village. They come here to seek refuge, enjoy the quiet and simple mountain village life. The Great Wall walking trails, fruit picking, big kitchen farmers’ food, people are willing to try all the local lifestyle. The arrival of urban people has injected fresh vitality into this land that has been quiet for a long time. Camping and picnic, hiking and jogging, coffee and afternoon tea, the emerging lifestyle has infiltrated and gradually changed the village.
▼夜幕降临,温馨的灯光带来回家的舒适,
When night falls, the warm light brings the comfort of home © 汤汤’
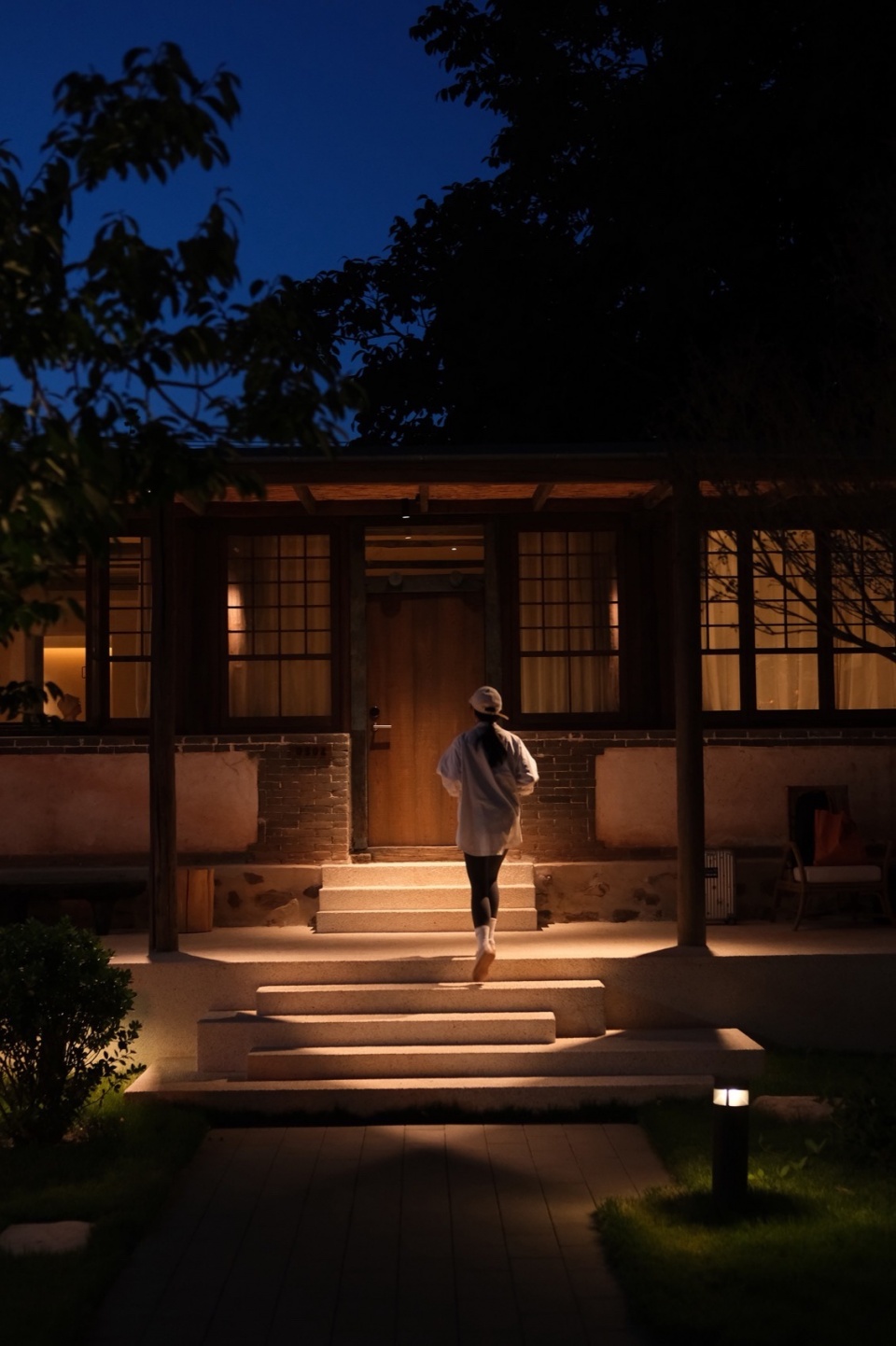
踏上古老的长城遗址,
望着巍峨延绵的燕山与长城,
抚摸着历经沧桑的断壁残垣,
遥想当年刀光剑影厮杀呐喊,
真乃
雄关漫道真如铁,而今迈步从头越。
Set foot on the ruins of the ancient Great Wall,
Looking at the Yanshan Mountain and the Great Wall,
Touching the walls and ruins of the vicissitudes of life,
Imaging the ancient time of fighting with knifes and swords,
HOW IT IS!
▼长城遗址,Heritage of the great wall © 汤汤’
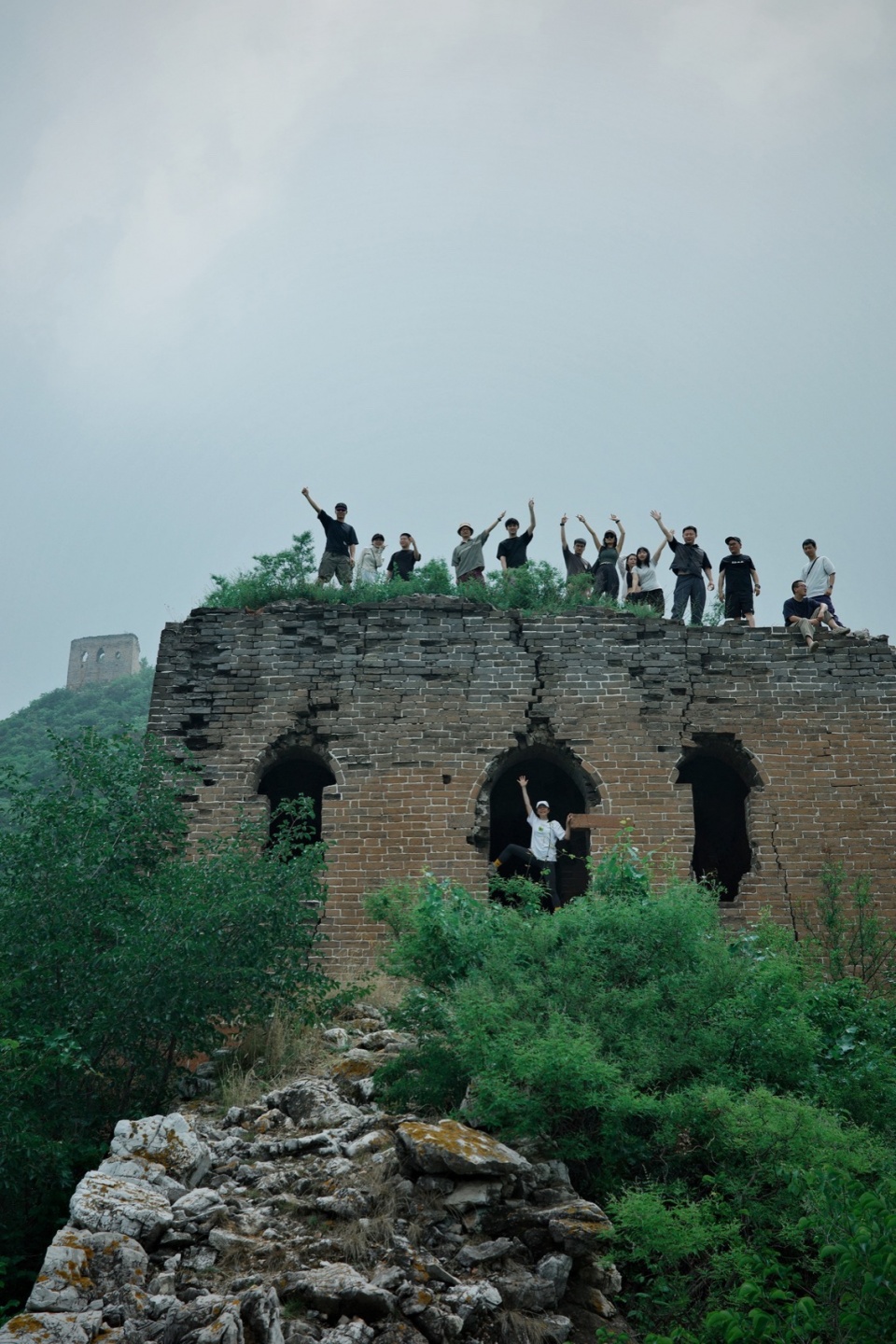
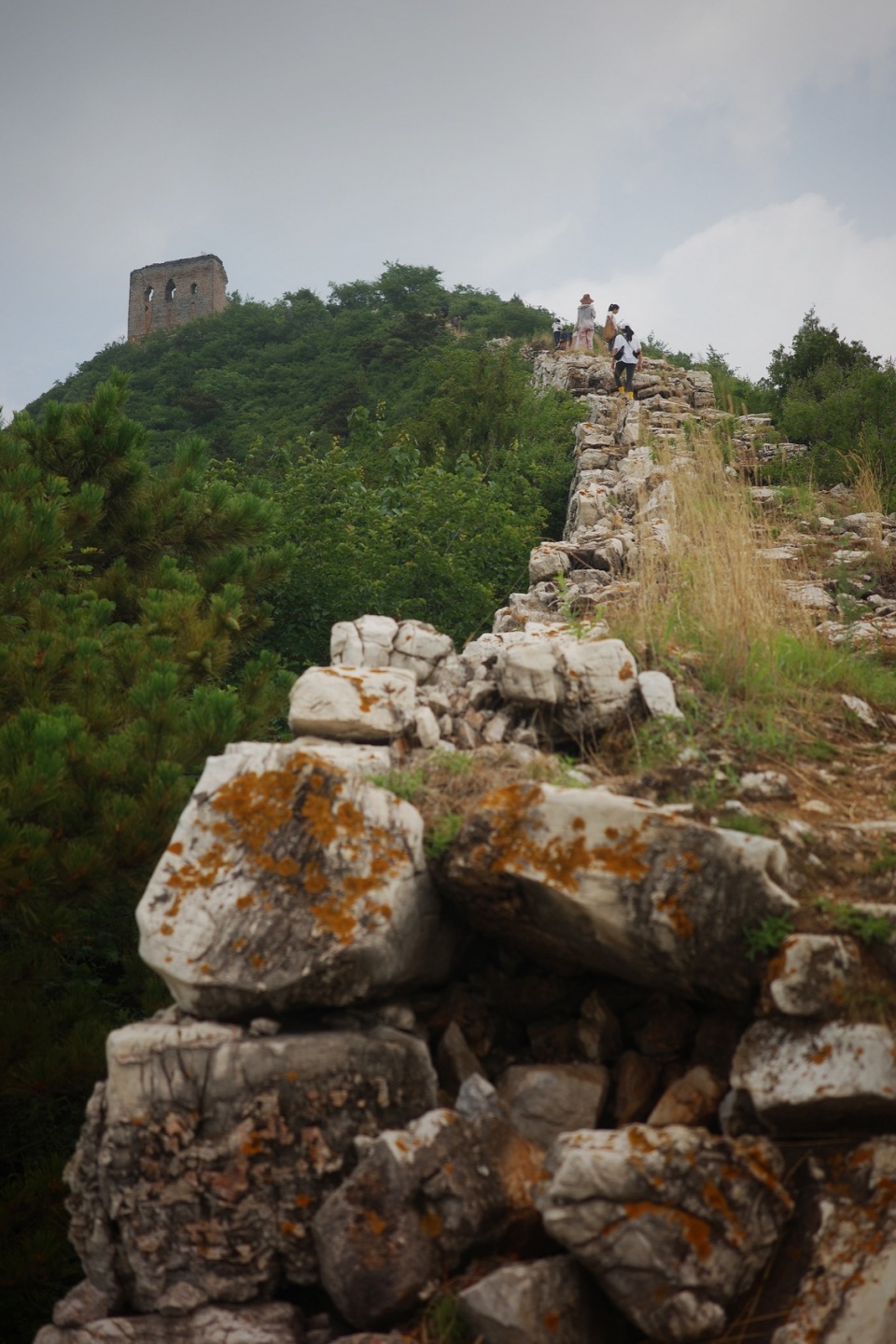
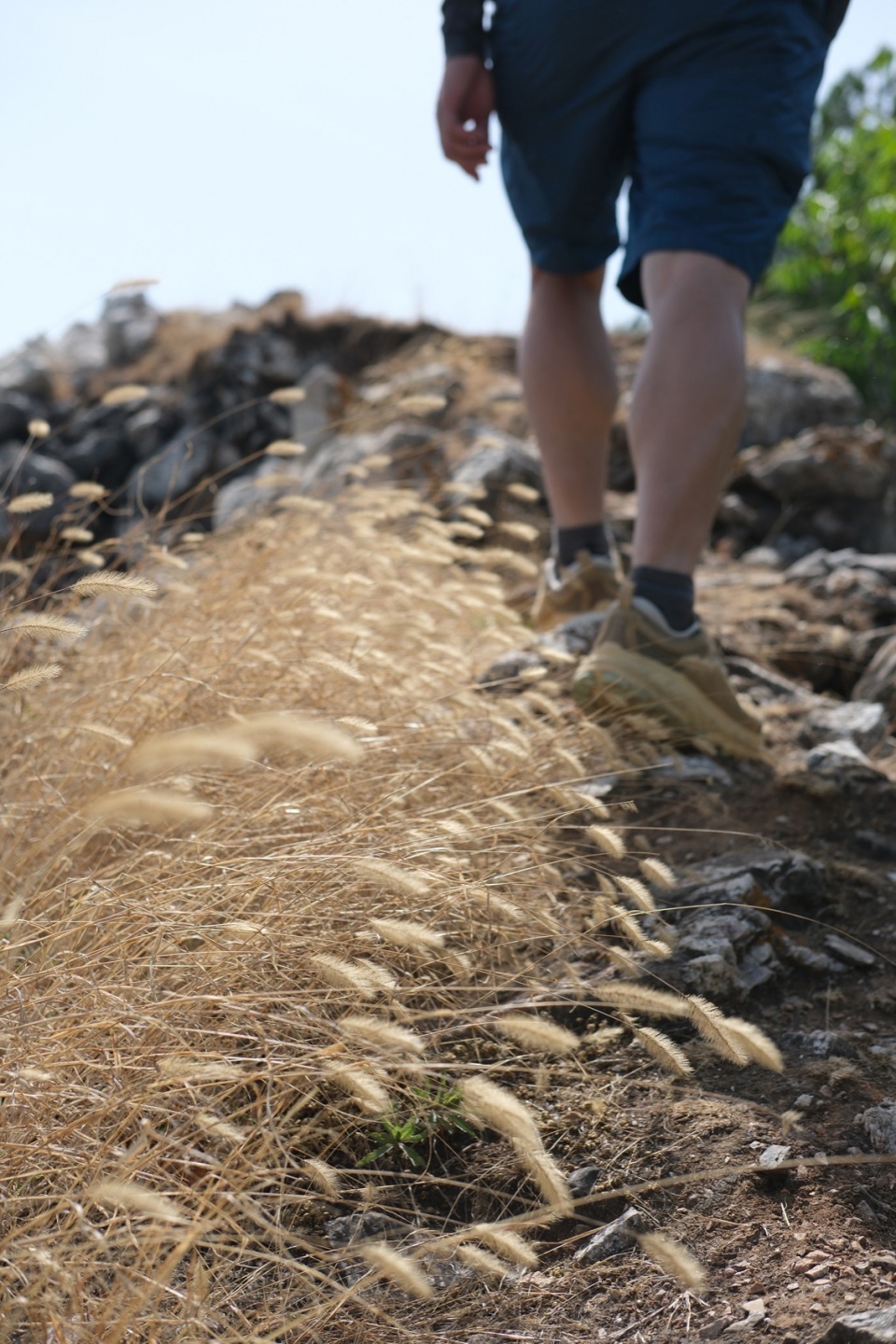
项目名称:燕山宿集2号院、4号院、5号院
业主名称:燕山驿
项目地址:河北迁安杨各庄镇
项目面积:2100平米
竣工日期:2023年12月
空间设计:杭州观堂室内设计有限公司
工程施工:杭州久维装饰工程有限公司
主要材料:老木板、老木梁、手工砖、肌理涂料、水洗石、天然毛石
空间摄影:驴子、汤汤
Project name: No. 2, 4 & 5 of Yanshan Inns
Owner name: Yanshanyi
Project address: Yanggezhuang Town, Qian ‘an, Hebei
Project area: 2100 square meters
Completion date: December 2023
Interior design: Hangzhou Guantang Interior Design Co., LTD
Project construction: Hangzhou Jiuwei Decoration Engineering Co., LTD
Main materials: old wood, old wood beam, handmade brick, texture coating, washed stone, natural rubble stone
Space photography: Mr. Lvzi, Tangtang