在2023年的最后一个月,我们用28天改造了我们的办公室前厅,在室内引入了一片自然森林。我们的办公室坐落于重庆一座饱经历史风霜且未被商业化开发的人和603仓库中,这几座神秘的红色建筑藏在一大片黄葛树里。我们这群年轻人的入住,期待着与“原住民”们玩出点新花样,也是城市旧改的一种体现。本次前厅的改造也是物候设计团队,结合了近几年的研发创新+项目实践经验,在“室内景观”领域,设计-采购-施工-养护一体化的 EPC项目实践。
▼视频,Video ©物候设计
In the closing month of 2023, we undertook a 28-day renovation of our office foyer, introducing a natural forest. Our office is located in a weather-beaten named 603 warehouse in Chongqing, where exist mysterious red buildings hidden in a large area of trees. The arrival of our young people is looking forward to playing some new tricks with the “indigenous people”, which is also a reflection of the old urban reform.By leveraging years of research and development innovation along with project implementation experience. We specialize in integrated EPC project execution encompassing design, procurement, construction, and maintenance in the field of ‘Indoor Landscape’
▼场地鸟瞰,Bird view of the site ©物候设计
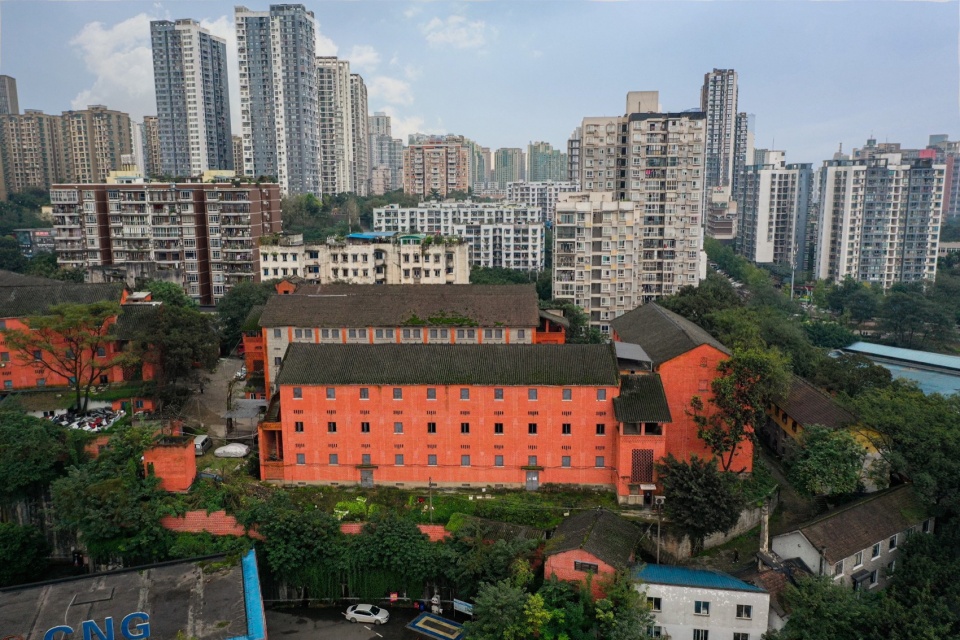
▼建筑立面,Facade of the building ©三棱镜
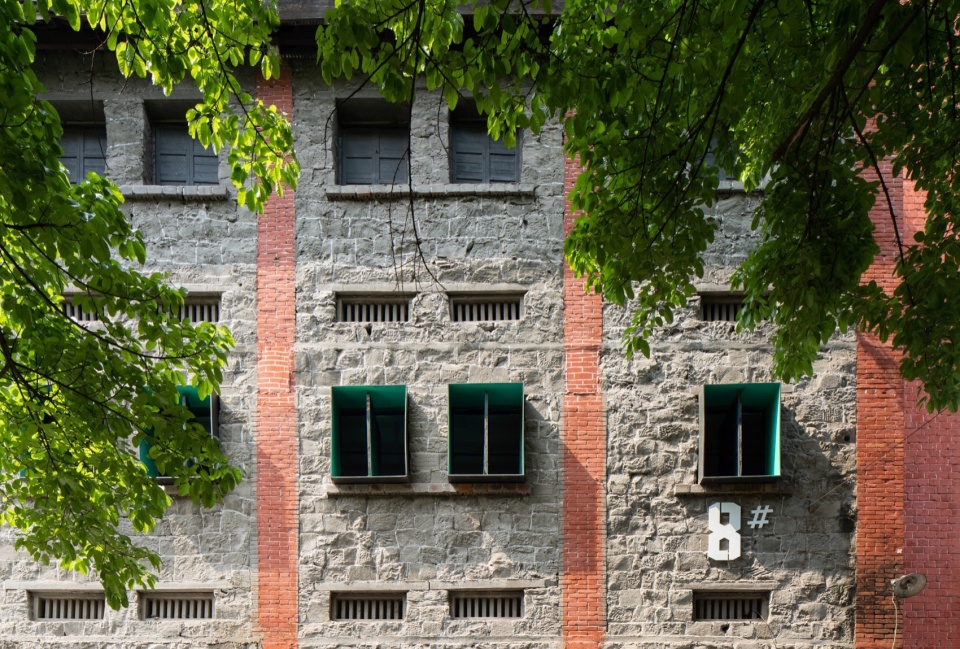
自12.28日展厅对外开放后,陆续迎来朋友们的参观,受到了很多朋友的喜欢和羡慕。有人惊叹我们的“高效率”,有人看到我们在“室内景观”这个领域的专业性,有人佩服我们在大环境艰难的当下“说干就干”,也有人质疑植物是否能良好生长?团队希望能通过专业化的技术积累,创造性的空间解决方案,以及全面的后期养护经验,降低当下室内景观建设难度和后期养护问题,希望未来人们能更容易和更便捷在室内拥抱自然。
▼建筑立面,Facade of the building ©物候设计
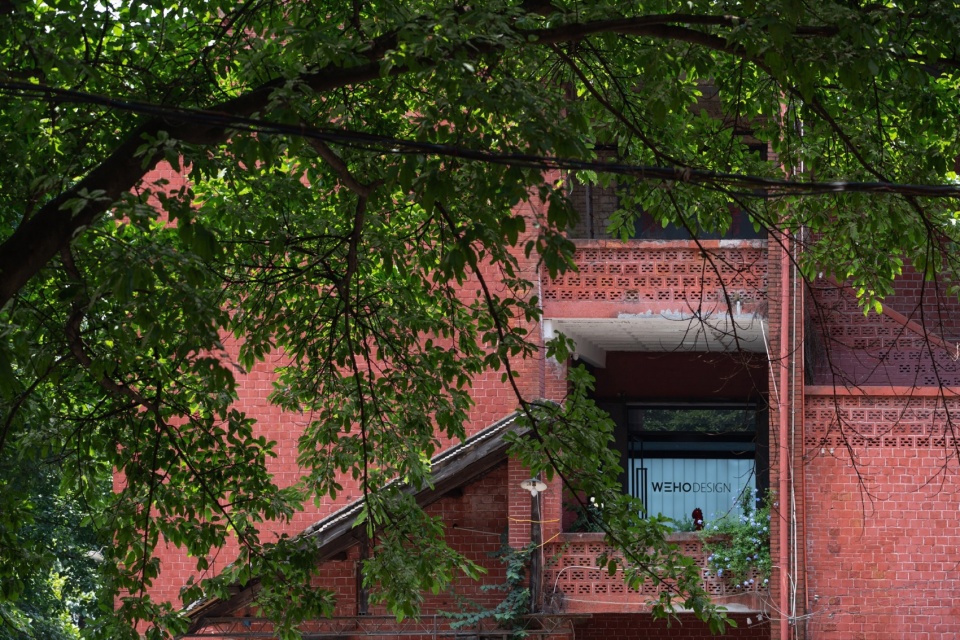
Since opening on December 28th, WE HOUSE has attracted continuous visitors, earning praise and skepticism alike. Our goal is to simplify indoor landscape construction and maintenance through specialized expertise and creativity, making it easier for people to embrace nature indoors in the future.
01、为什么要做 “物候自然展厅” ?
Why we build “WE HOUSE”?
创造一个舒适的空间,增加人与自然的连结。
Create a comfortable space to increase the connection between human and nature
1、我们都面临工作环境的压迫感。
We all face a sense of oppression in our work environments.
当代人面临的压力过大,焦虑已经成为社会现象。我们大多数城市居民 95%以上的时间都在室内度过,而我们一天中有大量的时间是待在办公室里,常规的办公环境拥挤、单调、封闭、人际关系紧张。
Most urban residents spend over 95% of their time in office characterized by congestion, monotony, enclosure, and tense interpersonal dynamics.
▼改造前后对比,Before the renovation and after ©物候设计
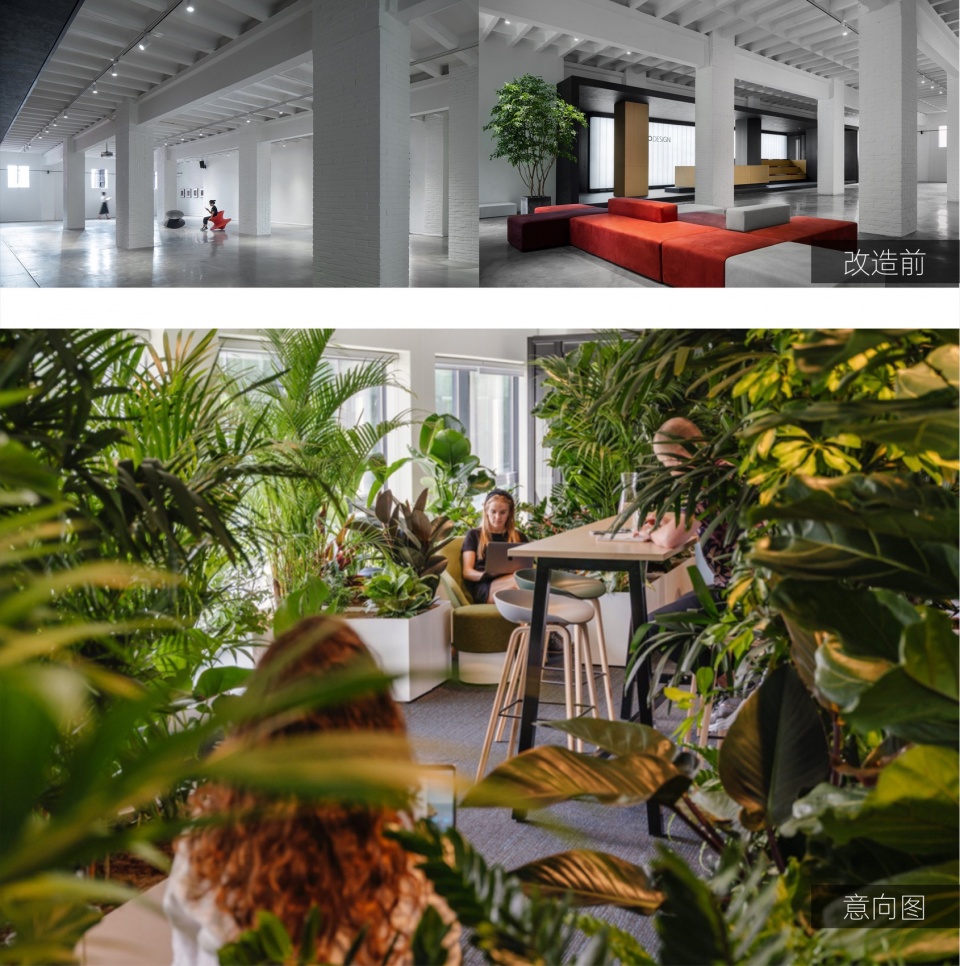
2、展厅为我们创造一个安全且舒适的空间。
“WE HOUSE” create a safe and comfortable space for oneself.
大自然充满了多样性、惊喜、变化和运动,它充满了能唤起我们的感官和吸引我们注意力的物体和生物。丰富我们的感官可以增强人的身体、情感和智力健康,对我们的成熟、生产力和幸福感至关重要。与城市环境中的刺激不同,自然界中的大多数刺激不会引发负面情绪反应。让我们走进“室内森林”,为我们的城市生活挣扎寻找“解药”。
Nature offers diversity, surprises, and movement, enhancing our well-being and playing a crucial role in our maturity and happiness. Let us step into the “Indoor Forest” for an antidote to urban life.
02、设计的初心:在室内拥抱自然
Embrace nature in the room
“渴望放松,亲近自然”是人们内心最本质的需求
Close to nature, that is the most essential demand in people’s hearts
我们有一个基本信念,即绿色植物可以丰富人们的生活。想让人们体验并传播绿色办公环境的好处,这是我们的初衷。这不仅仅是一个室内景观项目,从广义上讲,它正是一种生活方式的设计,也是让日常的每一个小活动都变得“人性化”的重要视角。有不少人在展厅,亲身和直观地感受到了绿色植物的宁静和必要性。所以,我们做一些与短期利润背道而驰的事情。
We have a fundamental belief that greenery enriches people’s lives.Our intention is to immerse people in a green office environment and spread the benefits. It is not just an indoor landscape project, in a broader sense, it is a design for a lifestyle. Visitors have intuitively experienced the tranquility and necessity of green vegetation in the WE HOUSE. Therefore, we engage in activities that may diverge from short-term profit-seeking objectives.
▼室内概览,Overview of the building ©物候设计
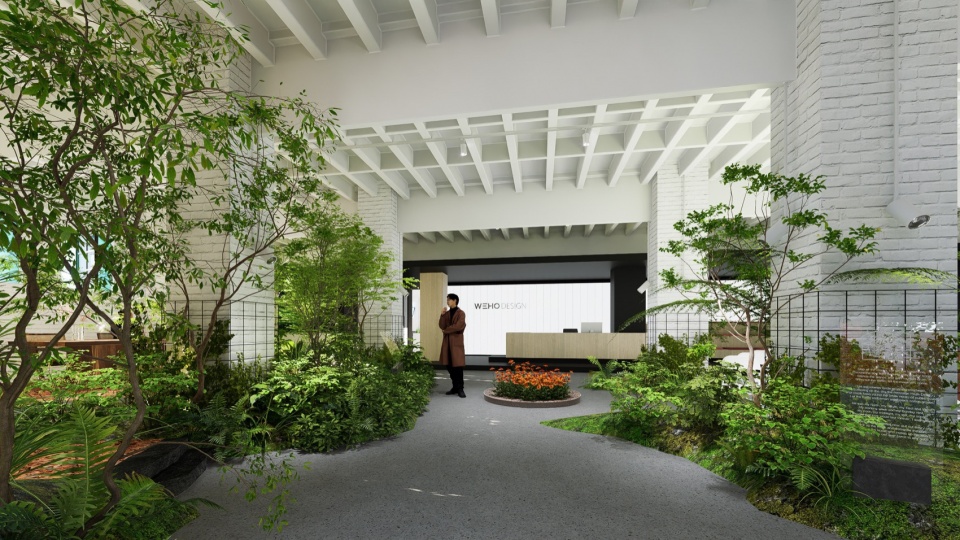
作为办公室空间,我们希望这里提供一个静谧的、放松的环境,就像进入一片森林,为大家提供更舒适的环境品质、更友好的氛围,希望有效激发创新、缓解焦虑、促进人际关系等等。
As a workspace, we aim to provide a tranquil, friendly environment that fosters innovation, alleviates anxiety, and promotes better relationships.
▼剖面图,Section ©物候设计

推门而入是一片“山野丛林”,冬日午后,阳光投过窗户洒进来,这是一个令人放松情绪、沉浸思考的地方。
Opening the door reveals a serene “Wild Forest,” with sunlight streaming through the windows, creating a relaxing and contemplative atmosphere.
▼入口,Entrance ©三棱镜
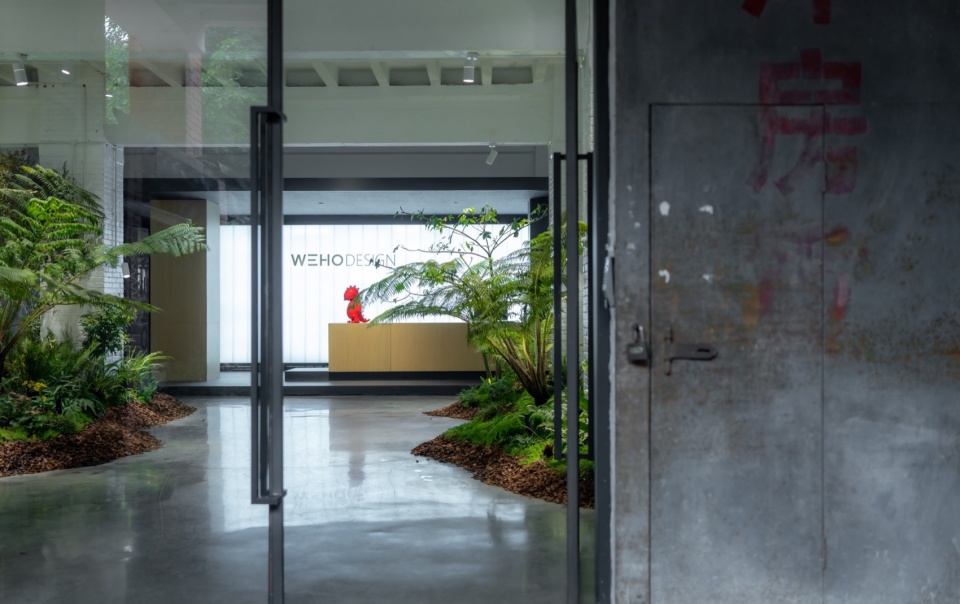
▼前台,Reception ©三棱镜
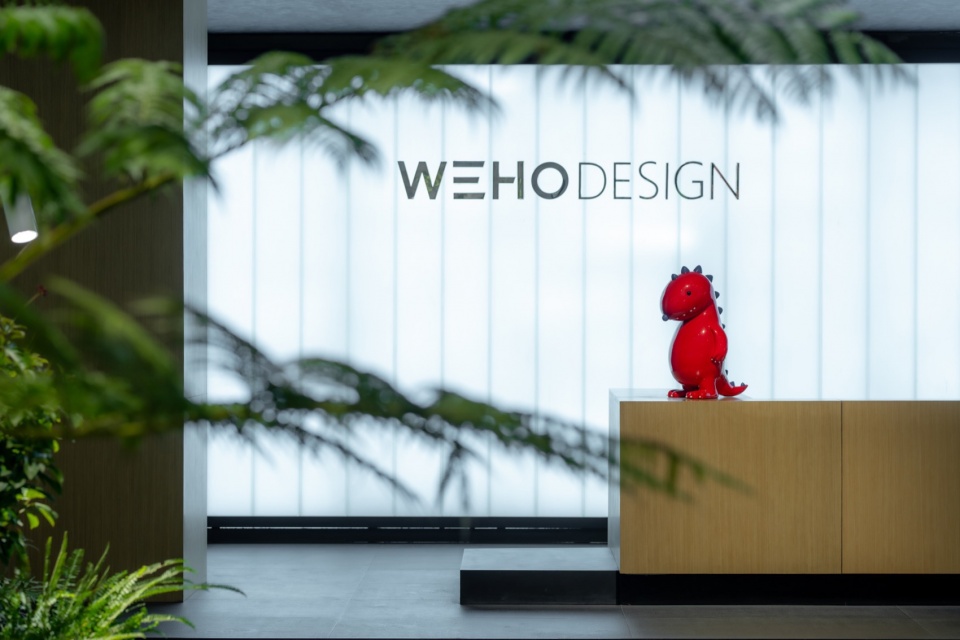
▼布景,Interior landscape ©三棱镜
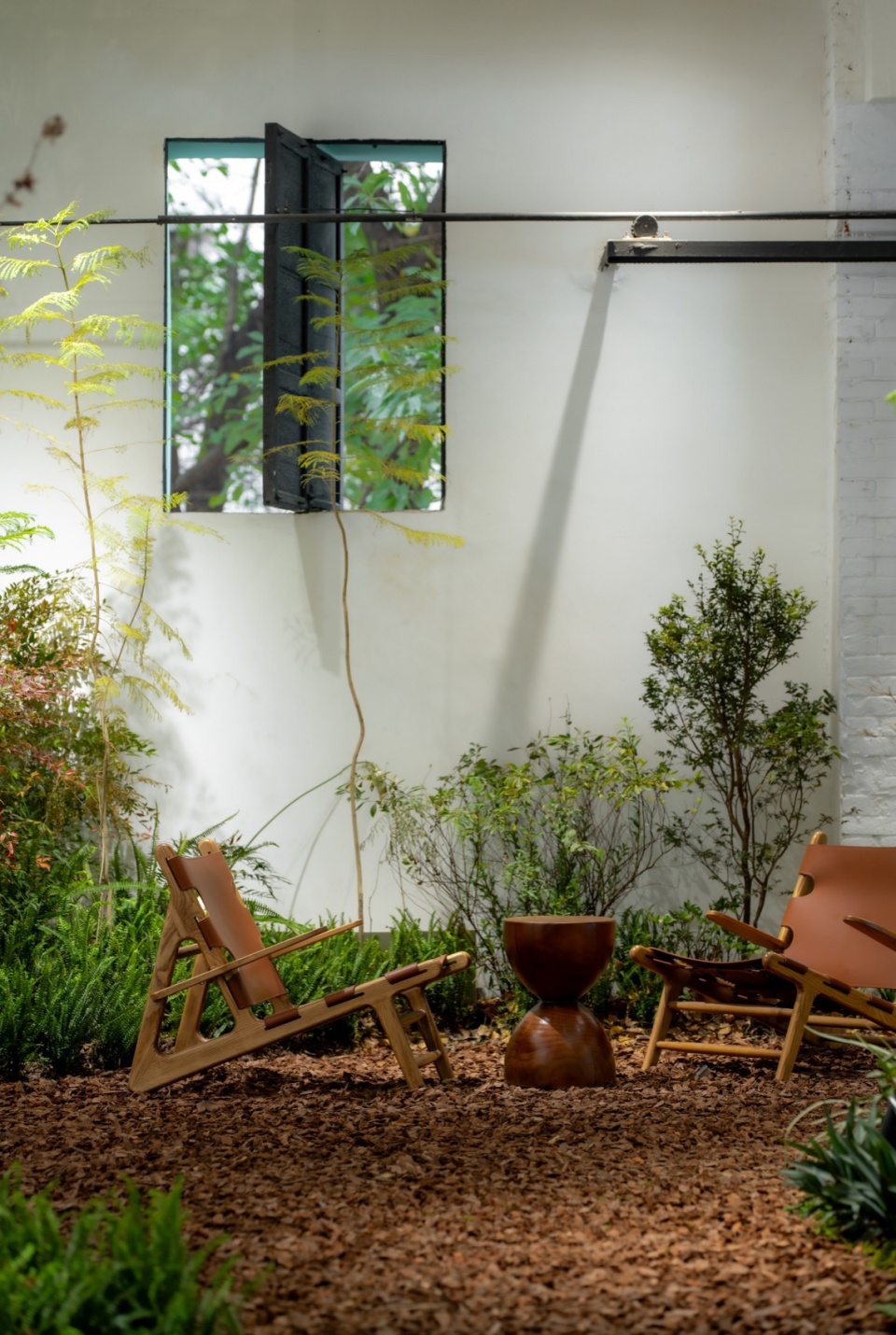
蕨类植物,历史沧桑的见证者。非常幸运地,我们也收藏了2株珍贵的笔筒树。笔筒树在约3亿6000年前就已存在,被称为“植物界的活化石”。
Ferns, witnesses to the vicissitudes of history. Fortunately, we have collected two precious Sphaeropteris lepifera. Which has existed for approximately 360 million years and is often referred to as the “Living Fossil” of the plant kingdom.
▼植物特写,Close-up of the plants ©三棱镜
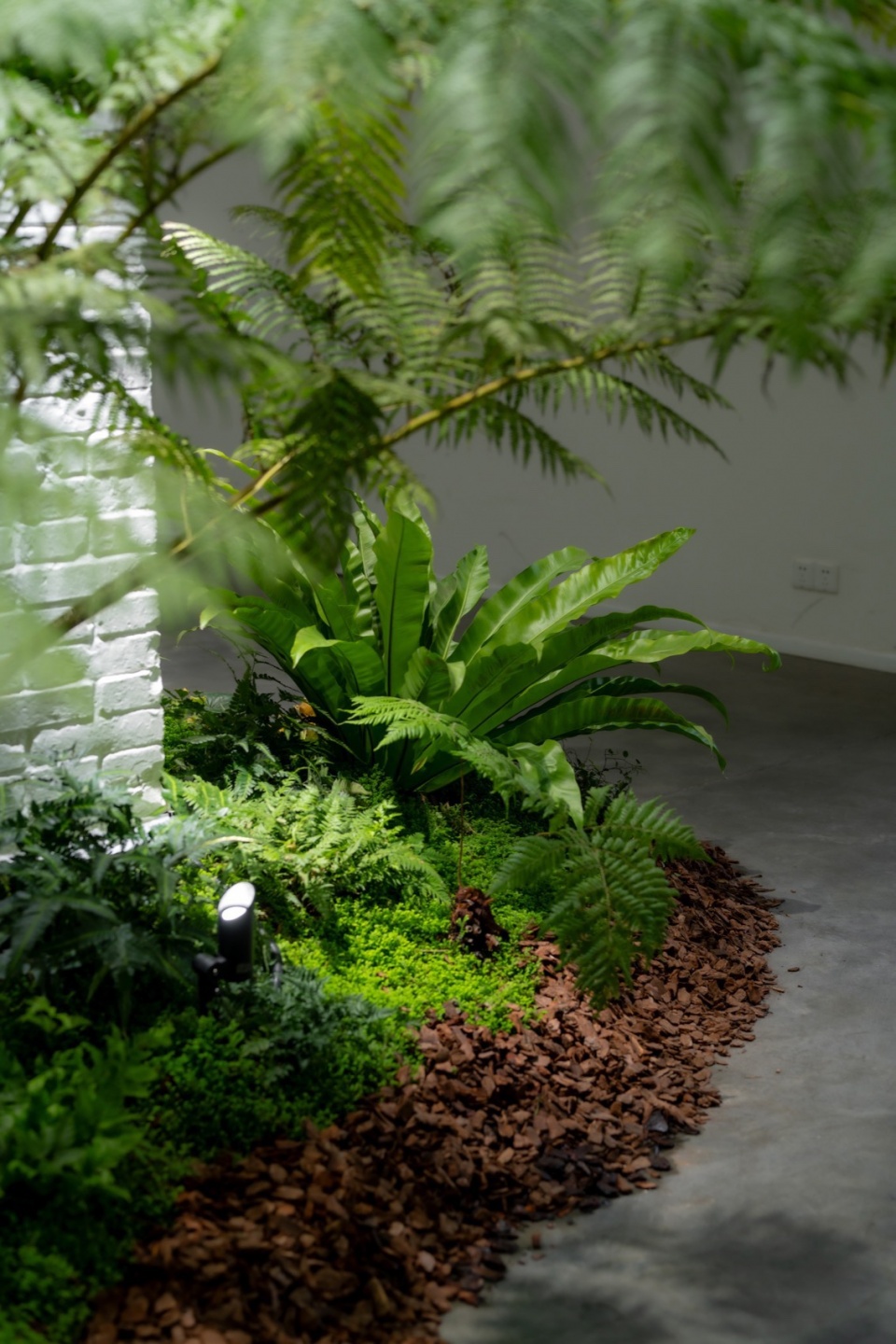
▼人居环境,Human habitat ©三棱镜
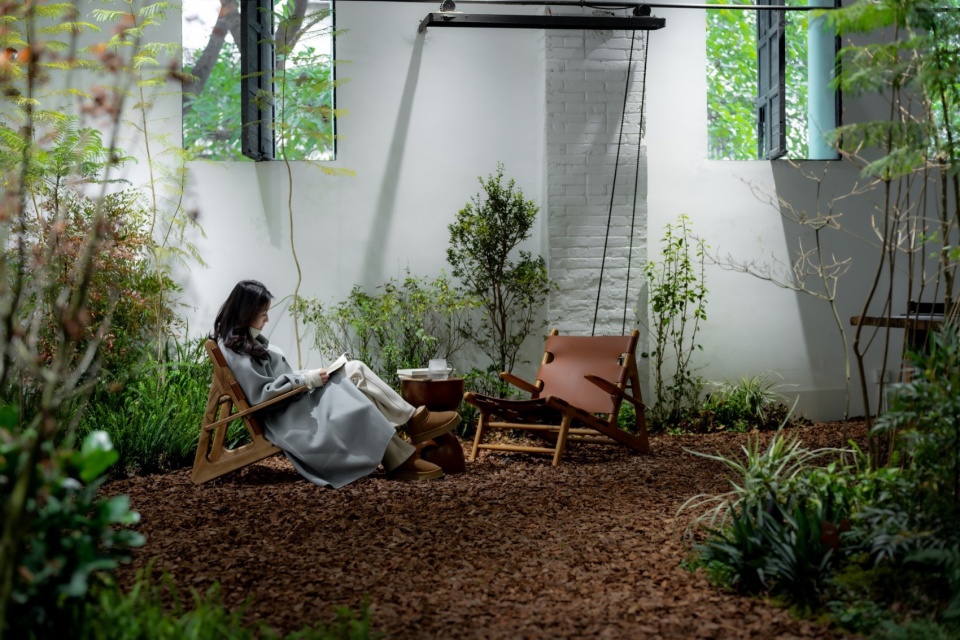
同一种植物,可以生长成不一样的形态,不同年龄段的植物也拥有不一样的美感,在不同的季节有不同的状态,就像人一样,他们都拥有不一样的表情。
▼植物特写,Close-up of the plants ©物候设计
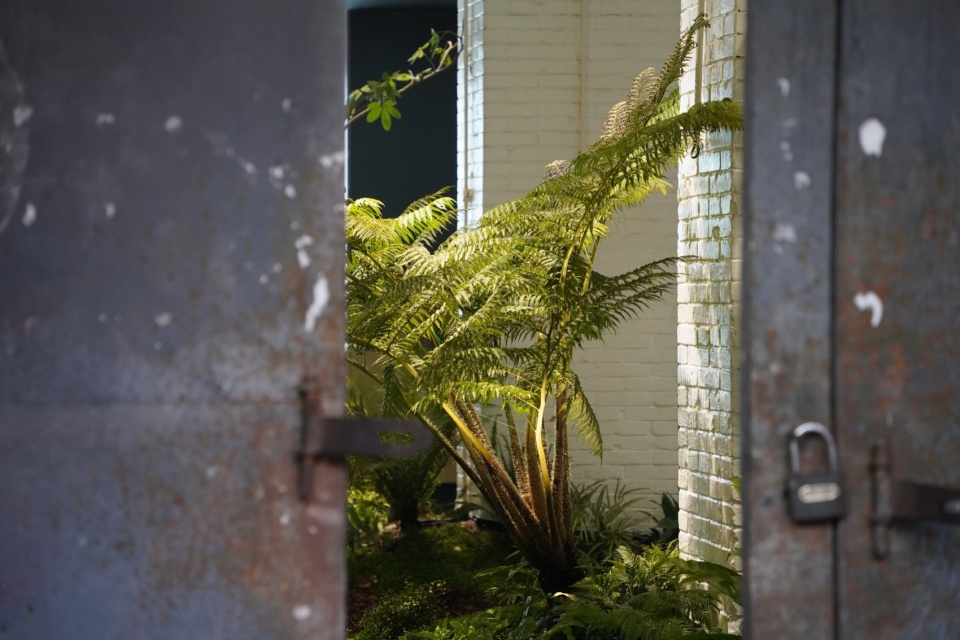
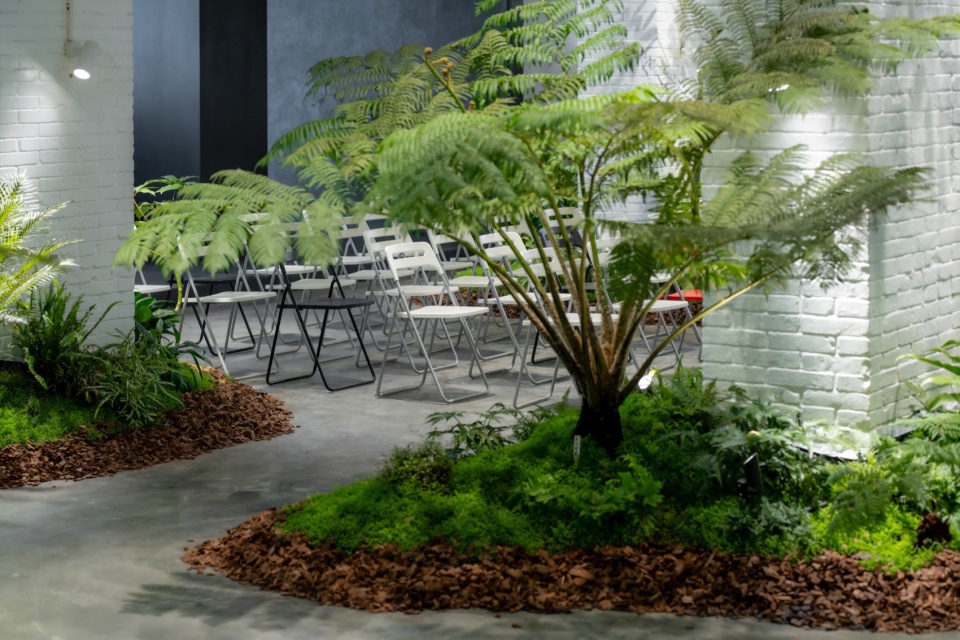
Indeed, the same plant can grow into different forms, possessing varying beauty and states, much like the various expressions people possess.
▼环绕于植物中,Seating area surrounded by plants ©三棱镜
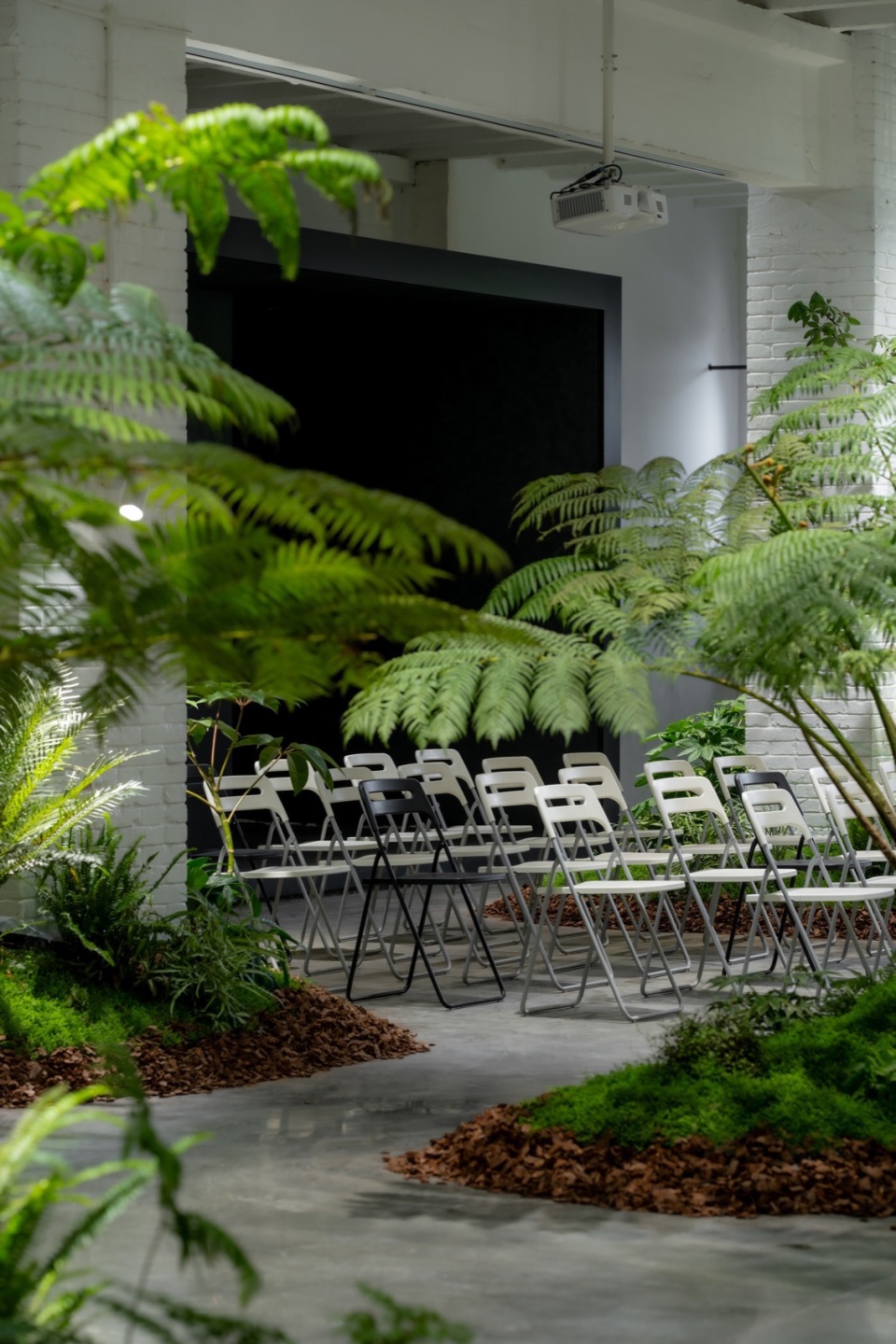
▼植物特写,Close-up of the plants ©物候设计
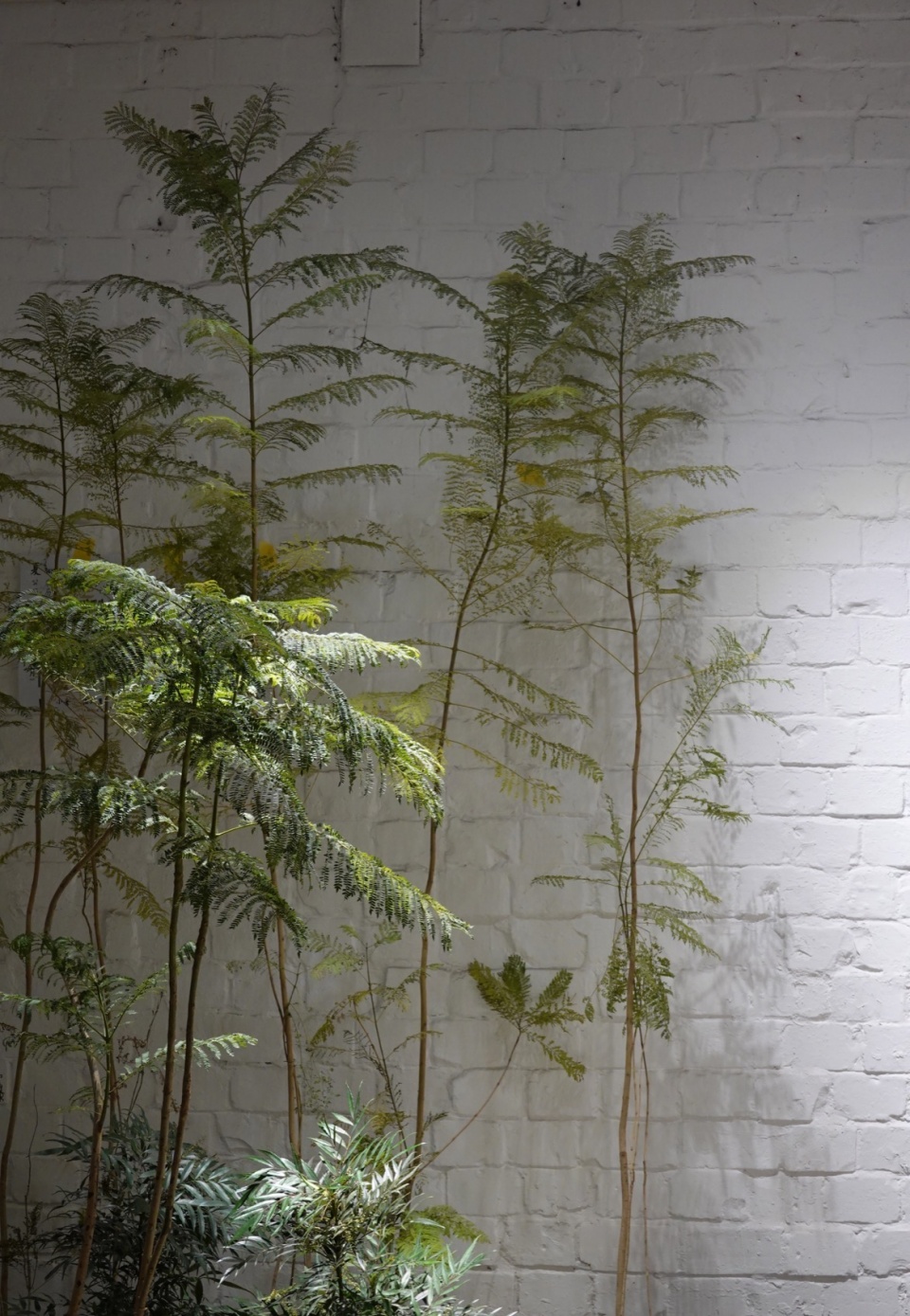
▼植物概览,Overview of the plants ©三棱镜
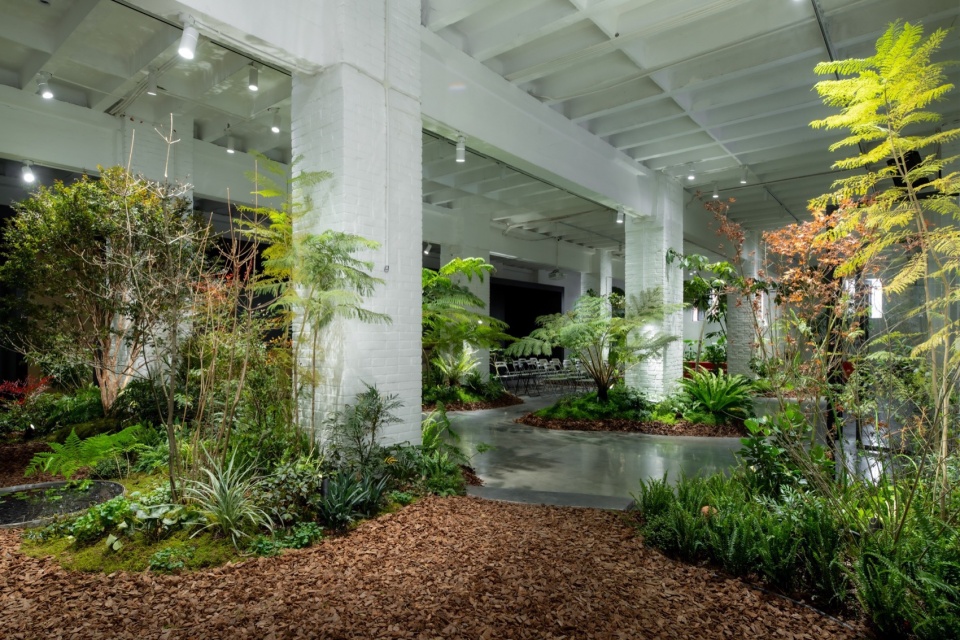
空间是灵活多变的,这里也可以是一个独特的交流空间、展览场所、城市社群驻地等等。
It is a flexible space serve as a unique venue for communication, exhibitions and community hubs etc.
▼交流厅,Communication hall ©物候设计
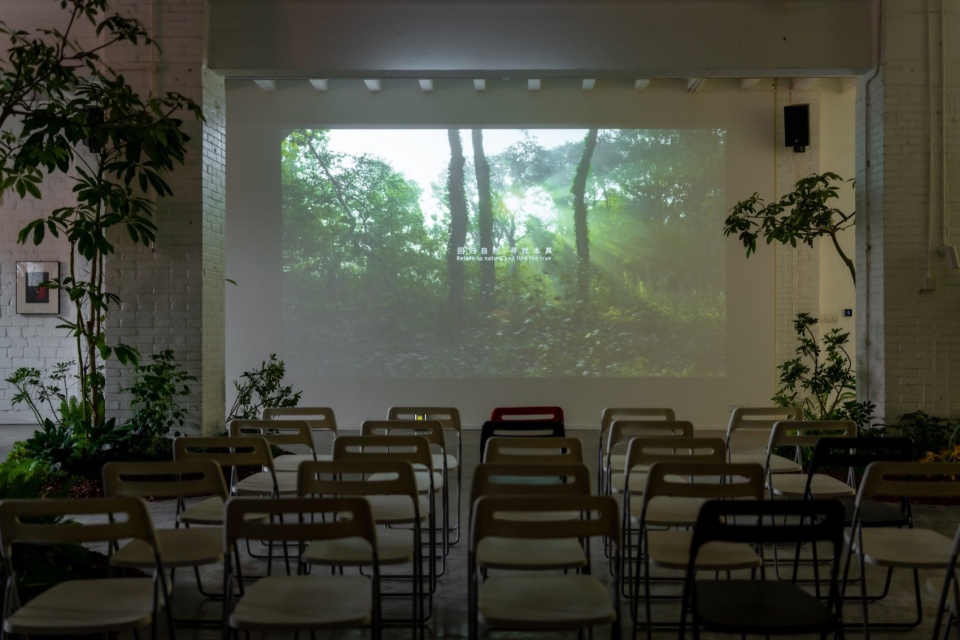
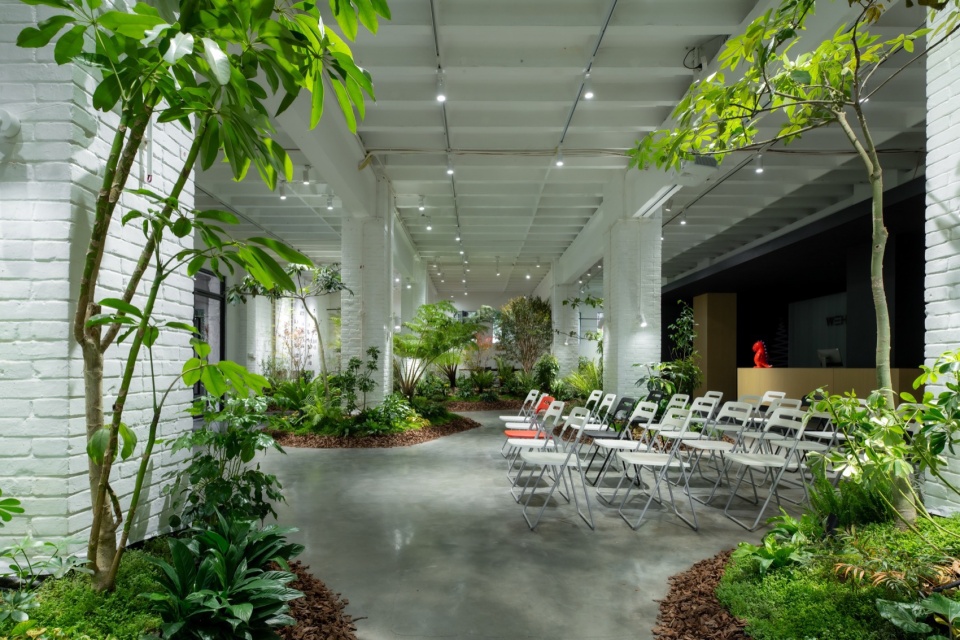
▼活动中的人们,People during the activities ©物候设计
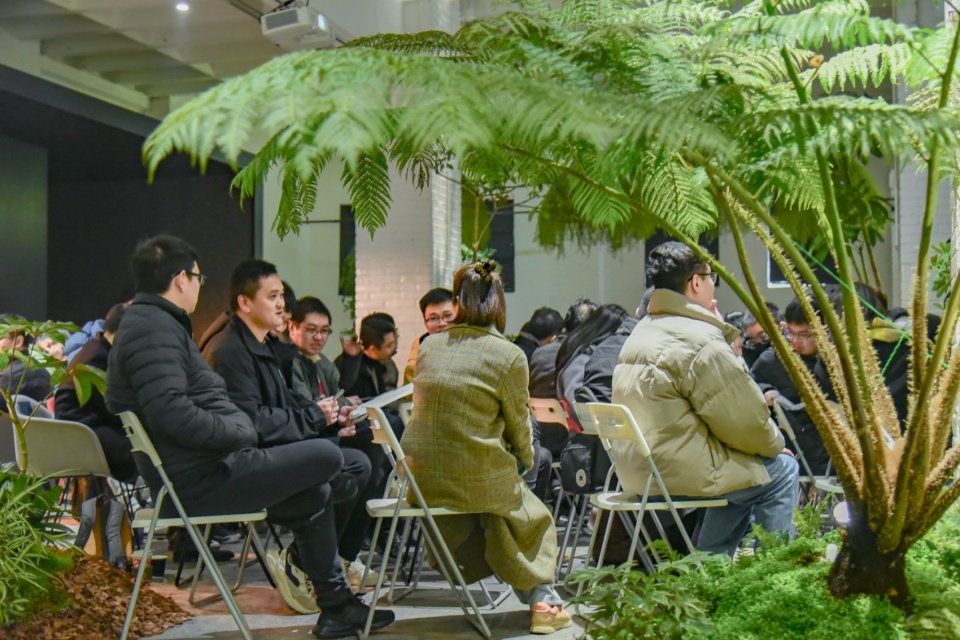
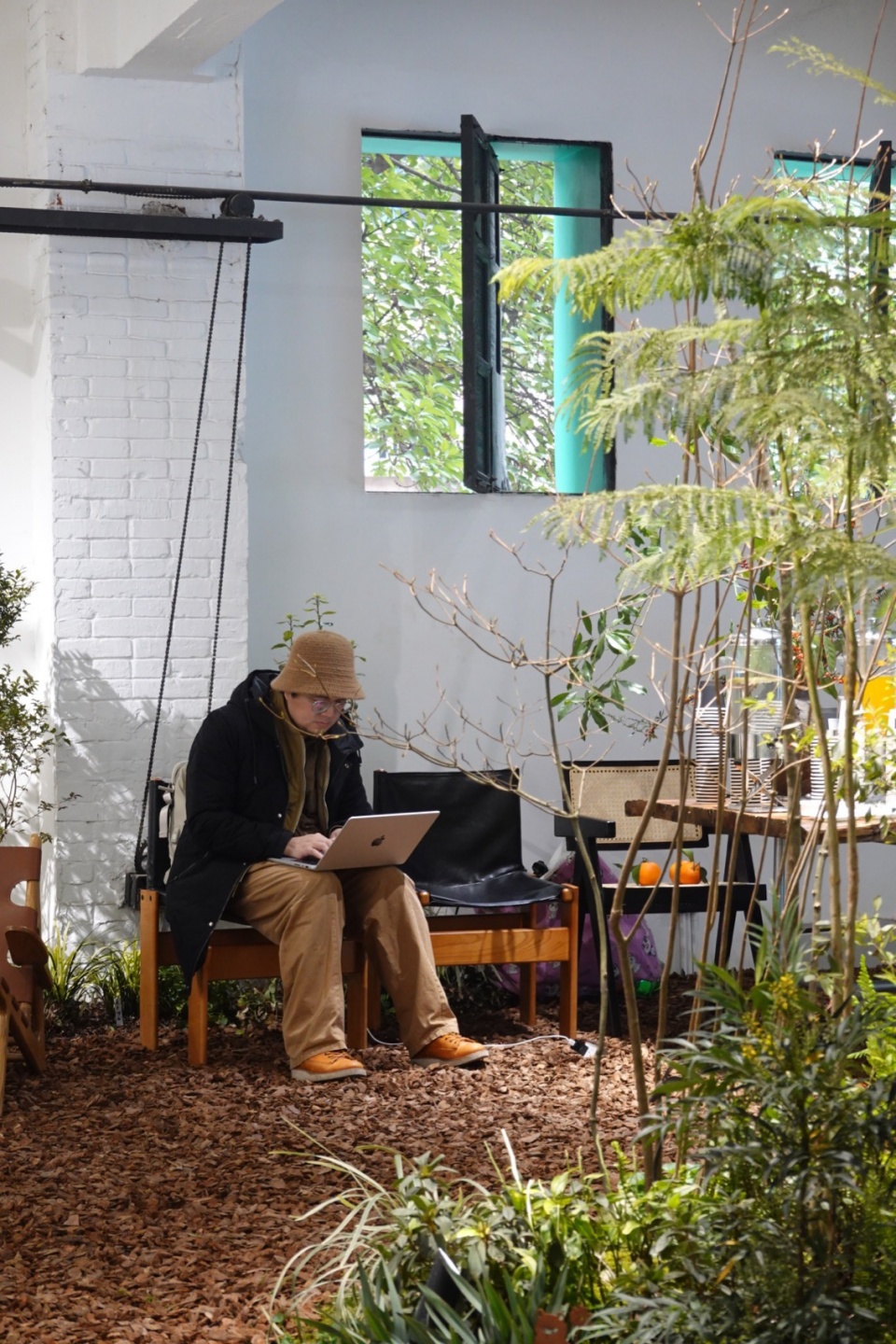
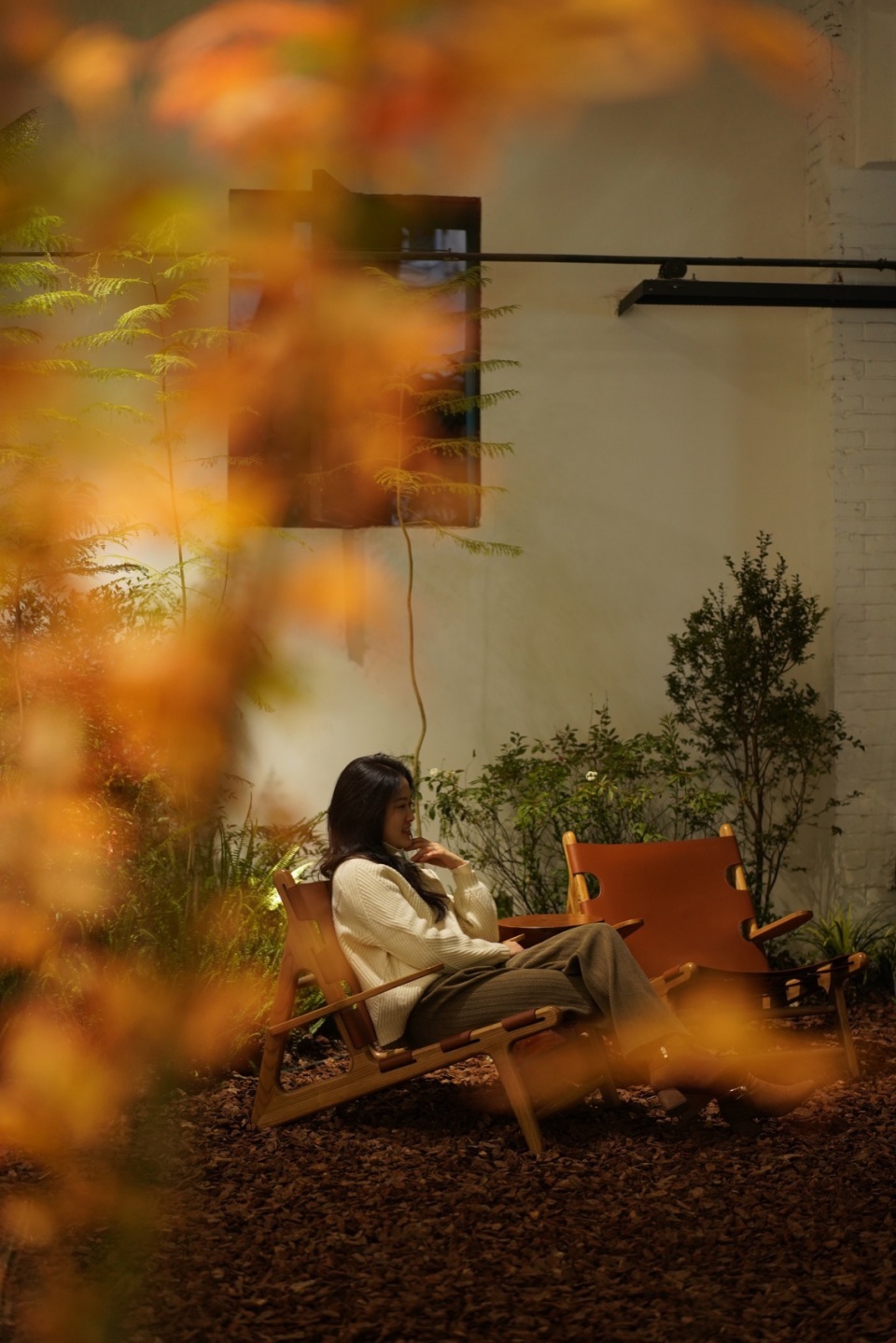
03、像一个微型植物园,更像一片森林
Like a miniature botanical garden
是对山野森林的向往,也想要收藏更多的植物
We are full of longing for mountains and forests
1、来自山野森林的启发,以自然野趣的植物风格为主基调。与自然互动可以促进身体内的多巴胺、血清素等神经递质的释放,使人感到愉悦和幸福。我们喜好自然系的植物风貌,所以这次展厅的植物风格选择上, 我们希望模拟一种自然、野趣的氛围。
Inspired by the wilderness of forests, we adopt a natural and rustic plant style as the primary theme.Interacting with nature can boost dopamine levels, promoting feelings of pleasure and happiness. We’ve created a rustic atmosphere in the plant style of this exhibition, reflecting our natural aesthetic preference.
▼植物园,Botanical garden ©物候设计
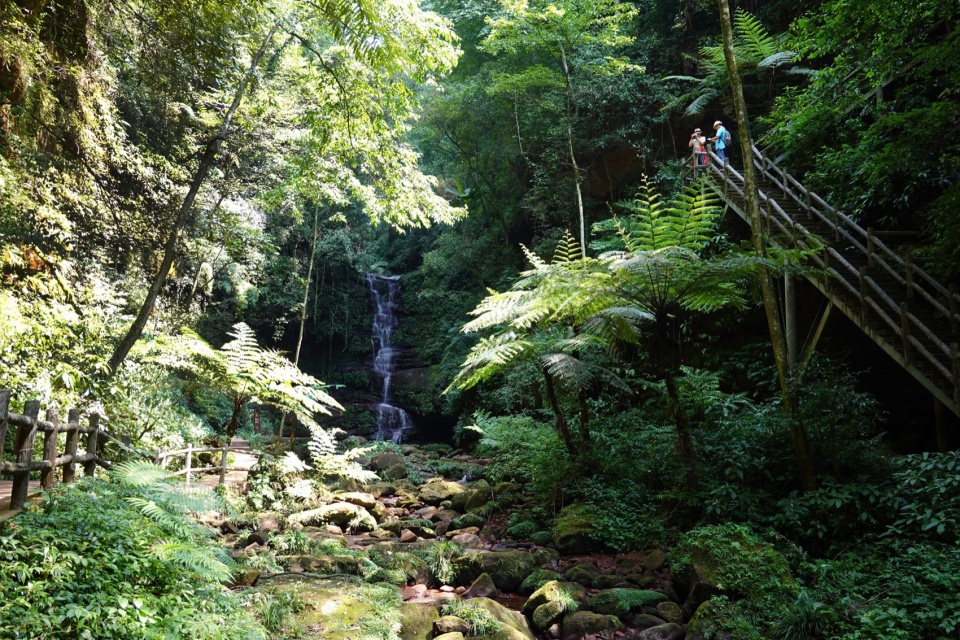
2、植物品种的选择上,我们以高审美、专业性、可持续性为前提
We prioritize high aesthetic appeal, professionalism, and sustainability in selecting species
在很多朋友看来,在室内养好植物是一个难题。所以,虽然整个展厅的种植面积不大,但我们把这里定位为试验区,所以在植物品种选择上会有我们自己的选择标准:
1、不仅仅只是植物的品种组合,而是呈现一种完整的自然场景。
2、自然风审美倾向:植物的风格形态别致,具有自然野趣的韵味。
3、微型“室内植物园”:虽然面积不大,但植物品种丰富,同时我们也在逐步收集和实验更多的长江流域的本土品种。
4、突破传统,实践求新:我们发现市场上传统用于室内造景的植物品种以华南地区的植物为主,风格上相对单一。我们发现长江流域的本土植物,有大量的植物品种风格上更别致,对环境的适应性更强,具有在室内种植的可行性。
We position the WE HOUSE as an experimental area under certain criteria,
1、 Present a holistic natural scene instead of combining plant species.
2、 The plants exhibit unique styles and forms with the charm of wilderness.
3、 Micro ‘Indoor Botanical Garden’ experimenting with more native species from the Yangtze River Basin.
4、 Native plants from the Yangtze River Basin offer unique styles and strong adaptability for indoor cultivation, so we pursue innovation.
▼植物图谱,Plants mapping ©物候设计
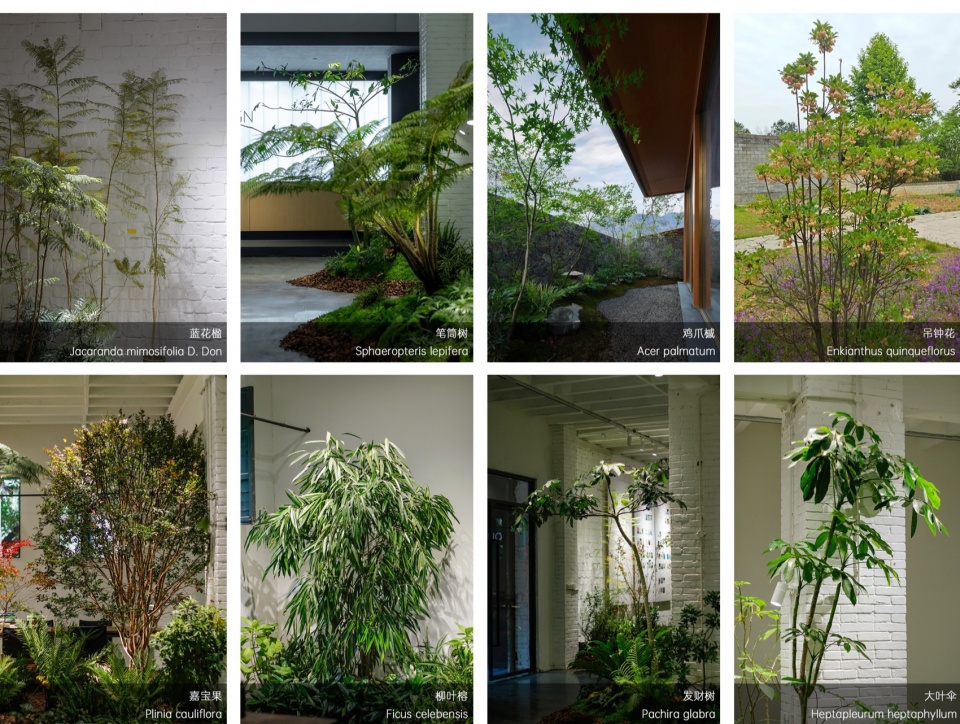
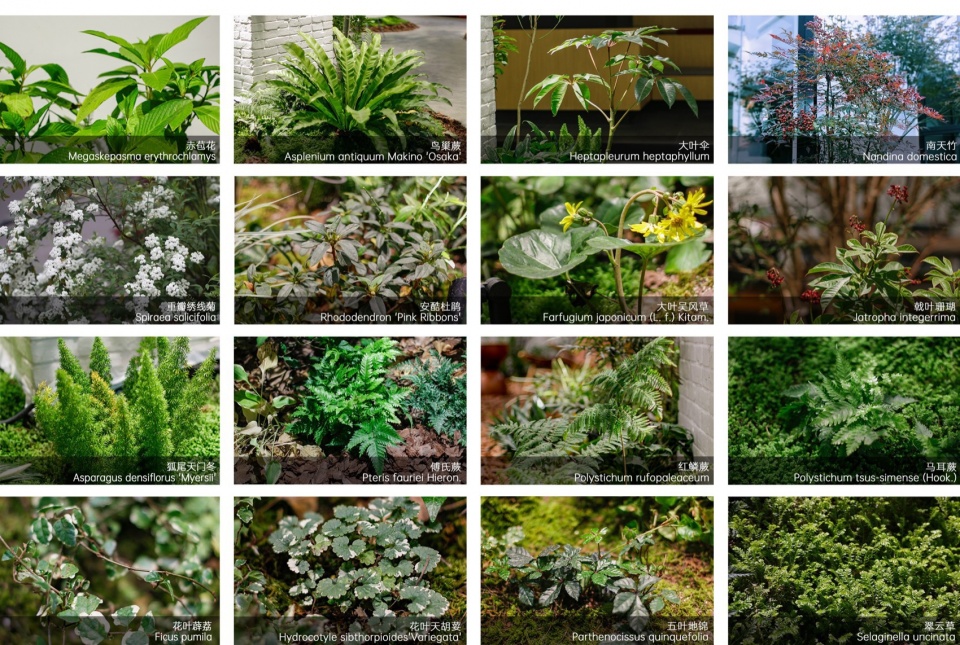
04、 “微环境控制系统”专业、智慧、高效的养护
“Microcycles Control System”
为植物创造适宜的环境条件,让养护变简单
Create appropriate environment conditions for plants to make maintenance simple
4.1 物候设计独立研发 “微环境智能化控制系统”
WEHO DESIGN independently developed the “Micro-Environment Intelligent Control System.”
不同的植物拥有不一样的养护需求,所以,人为的观察和养护是必不可少的。同时智慧养护具有众多显著的优点:
减少人工管养的难度,降低传统管养成本
按需灌溉、智慧补光、控温,有效节能
过程可视化,算法智能调节,远程便捷可控
数据分析,持续优化迭代,积累维护经验
实现个性化维护,减少人工管养难度
Different plants have varied maintenance needs.Therefore, artificial observation and maintenance is essential. Smart maintenance has many significant advantages:
Intelligent management effectively reduces difficulty by offering benefits like cost reduction.
Smart watering, lighting and temperature control efficient energy saving;
Process visualization, intelligent algorithm adjustment, remote and controllable;
Data analysis, continuous optimization and iteration, accumulate maintenance experience;
Realize personalized maintenance, reduce the difficulty of manual maintenance.
▼控制系统分析图,Control system diagram ©物候设计
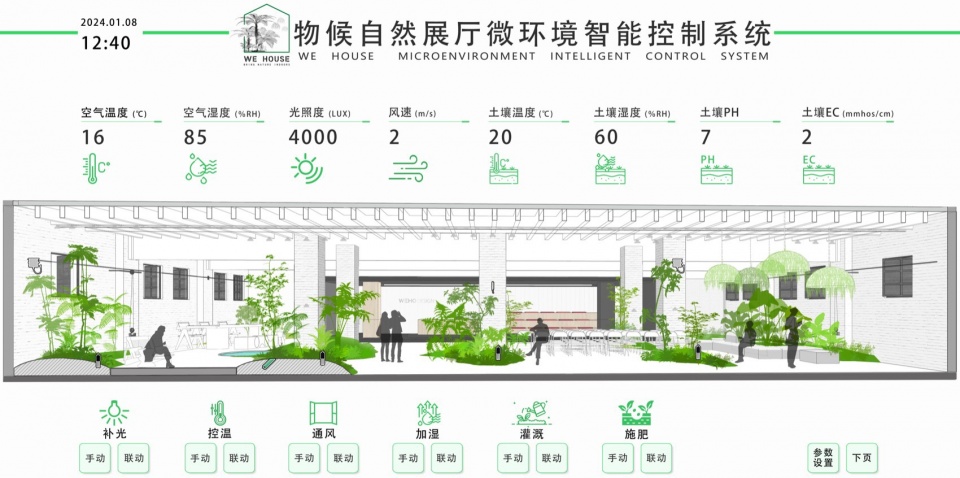
4.2 联合专业机构研发,室内专用配方种植土。
We have developed a specialized formula for indoor planting soil in collaboration with professional organizations.
土壤,是植物生长的必要介质。在相对封闭的室内条件下,土壤的水、热、气流动交换缓慢,容易滋生病虫害,对植物生成不利。因此,我们联合专业的研究机构研发配置专用土,从有机质、EC值、pH值、孔隙率、渗透率等指标作为衡量的关键要素。
Soil is a necessary medium for plant growth. But slow airflow indoors can breed pests and diseases, hindering plant health. Therefore, we considered key metrics including organic matter content, EC value, pH value, porosity, and permeability as critical indicators of soil quality.
▼土壤,Soil ©物候设计
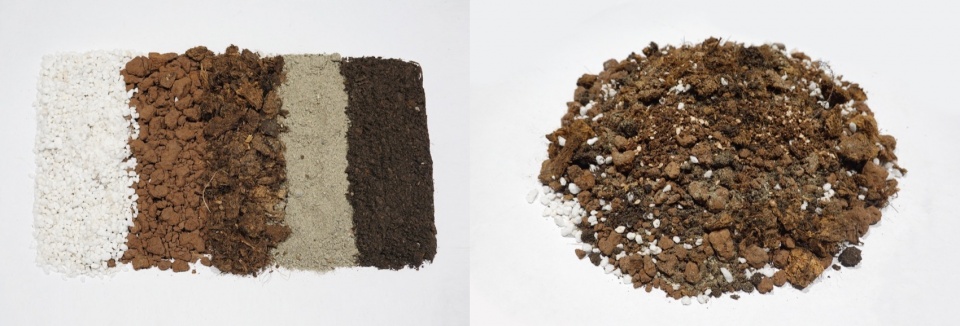
4.3 室内植物如何合理补光?
How to properly supplement light for indoor plants?
充足的光照,是植物生长的重要条件。在我们正在经历的“室内景观”项目中,对很多业主而言,植物对光的需求是一个很难平衡的难题。普遍存在以下困惑:
Adequate lighting is essential for plant growth.Many clients find it challenging to balance the lighting needs of plants in our ‘Indoor Landscape’ projects.
自然采光条件不好的情况下,如何给植物补光?
应选择什么样的补光灯?普通LED灯是否可以?
补光灯开多长时间?
是否可以晚上补光?
光照度不够植物生长不好,光照度太高,人感受又不好,如何平衡?
Under the condition of bad natural lighting condition, how to fill the light for plants?
What kind of fill light should be chosen? Are ordinary LED lights OK?
How long is the fill light on?
Can I fill up the light at night?
Lighting is not enough plant growth is not good, illumination is too high, the person feels is not good again, how to balance?
由于过于专业,故只对几个关键概念做解释。
1、光谱
Spectrum
光谱是最核心的东西,所有的参数都围绕有效光谱这个前提。参考太阳光植物光合作用需要的光线波段在400nm~720nm,其中蓝光(400-520nm)和红光(620-720nm)这两段对光合作用最大。
The spectrum is crucial, with all parameters centered around an effective spectrum. Wavelengths for plant photosynthesis range from 400nm to 720nm, with blue light (400-520nm) and red light (620-720nm) being most conducive to photosynthesis.
▼太阳光谱参考,Sunlight spectrum ©物候设计
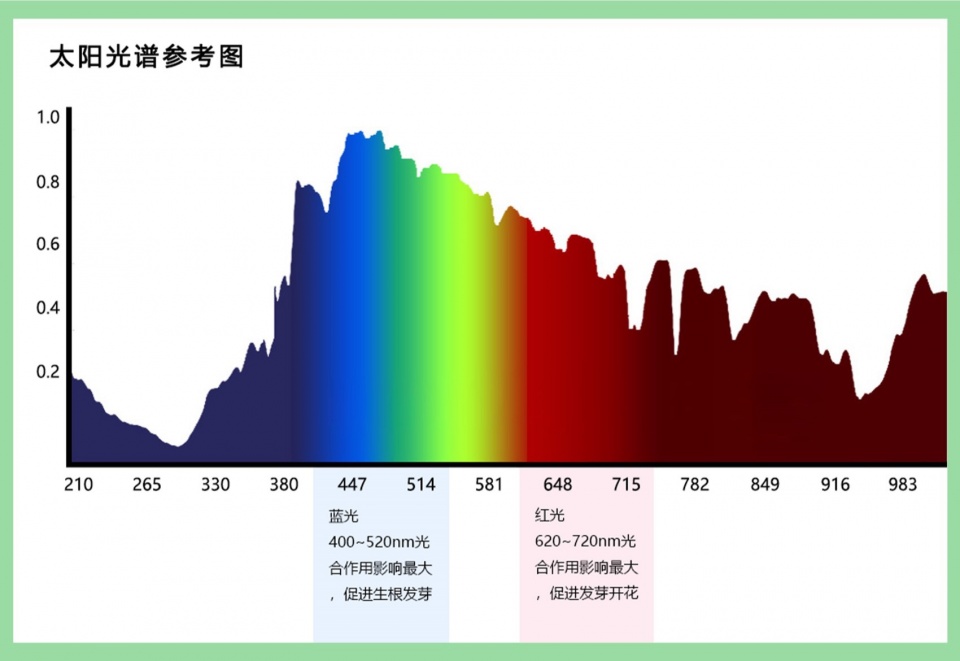
2、光补偿点、光饱和点、光抑制点
Light compensation point, Light saturation point, Photoinhibition point
光补偿点
Light compensation point
简化说光强度达到这个点,植物就开始光合作用(光合作用速率大于呼吸作用速率时植物体内的有机物合成速率大于分解速率,有机物得以积累)并有生长表现。
When light intensity reaches this point, photosynthesis begins. This happens when photosynthesis rate surpasses respiration rate, allowing for the accumulation of organic compounds and subsequent growth.
光饱和点
Light saturation point
光合作用量随着光强的增加而增加,但在一定光强下达到饱和状态,即使在更高的光强下,光合作用量也不会增加。
Photosynthesis rate increases with light intensity but saturates at a certain point. Beyond this, higher light intensities do not increase photosynthesis further.
光抑制点
Photoinhibition point
如果光强度超过饱和点并进一步增加,它会引起叶片烧伤和生长恶化。
If the light intensity exceeds the saturation point and continues to increase, it can cause leaf scorching and deterioration of growth.
▼光照强度分析,Sunlight diagram ©物候设计
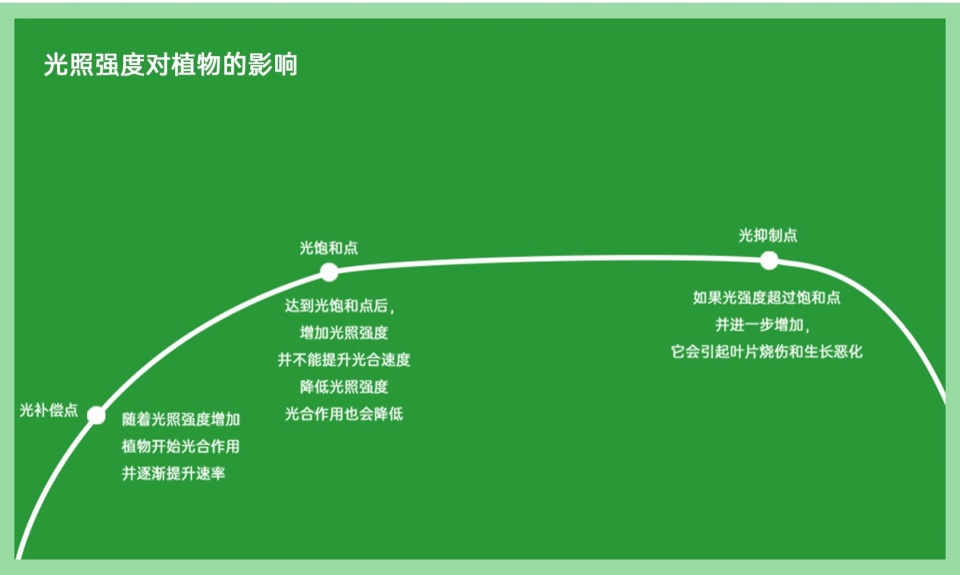
3、光照强度
Light intensity
光照强度是一种物理术语,指单位面积上所接受可见光的光通量。简称照度 ,单位勒克斯(Lux或lx)。众所周知,植物通过光合作用从水和碳酸中产生碳水化合物来生长。
故可以简单理解为,要保证植物正常生长,需要保证合适的光照强度和光照时间。由于过于细致和专业,故此文不做过多解释说明,放一张生活常见光照强度的对比图。
Light intensity, measured in lux, refers to the visible light flux received per unit area. Plants grow via photosynthesis, converting light energy into carbohydrates. Thus, providing suitable light intensity and duration is crucial for normal plant growth. Here’s a comparison chart of common light intensities in daily life.
▼光照强度分析图,Sunlight diagram ©物候设计
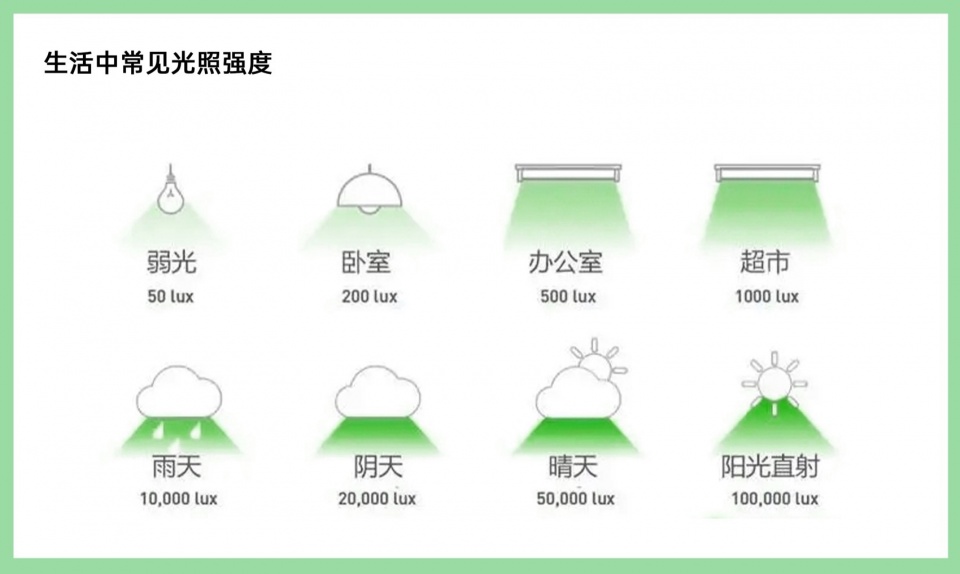
4、我们联合光学专家,共同研发“植物生长灯”
We collaborated with optical experts to develop “Plant Growth Lights.”
由于市场上的植物补光灯难以满足我们对光的严格需求。所以,一年前,我们便开始联合相关专业顾问,联合研发更好的“植物生长灯”。从植物的生长需求出发,严选LED芯片的光谱,并通过光束角、功率、照度曲线来达到合理的光照强度,选择合适的色温营造不一样的氛围,并经过防眩措施来降低对人眼不适应的影响。
A year ago, due to market limitations, we meticulously selected LED chip spectra, adjusted beam angle, power, and illuminance curve to meet plant growth needs. We also chose suitable color temperatures and implemented anti-glare measures to enhance user comfort.
▼植物特写,Close-up of the plants ©物候设计
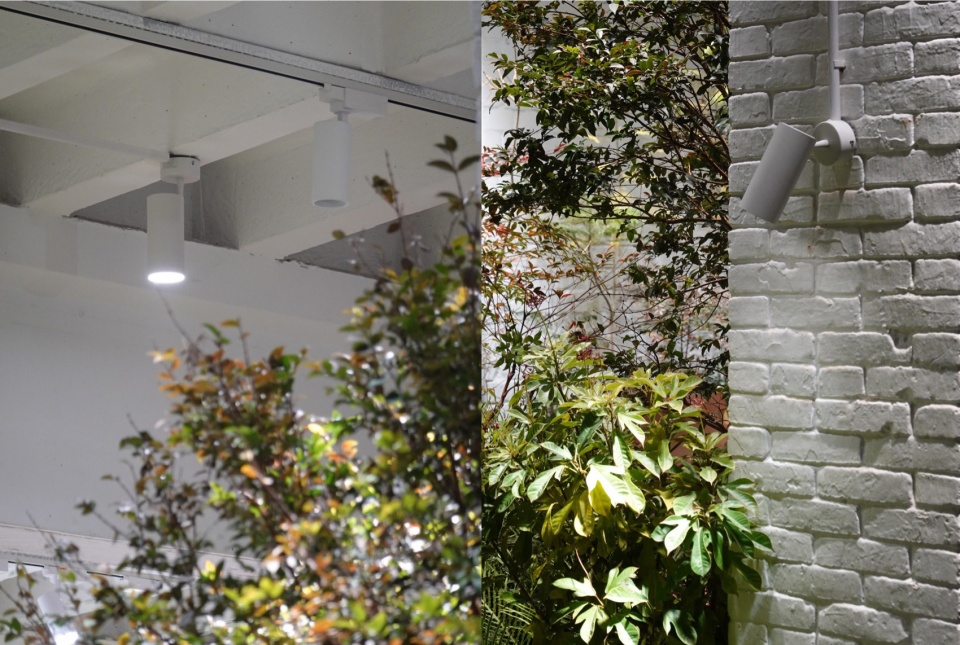
物候自然展厅不仅仅只是一个办公空间,更像一个未来实验室。他也是“物候设计”理念的实践,我们的设计源于自然,但我们更希望通过设计让人们回归一种自然而然的生活状态。
WE HOUSE is not just an office, it’s akin to a laboratory of the future. It embodies our design principles, which rooted in nature, aiming to reintroduce people to a natural way of living.
这里是:
一片独特的室内森林,
一个多元的共享空间,
一处“室内景观”新领域的专业性实验地,
一次探索新型人居方式的长期实践。
The place is:
A unique indoor forest,
A diverse shared space,
A professional experimental ground for the new field of “Indoor Landscape,”
A long-term exploration of new residential living styles.
▼平面图,Plan ©物候设计
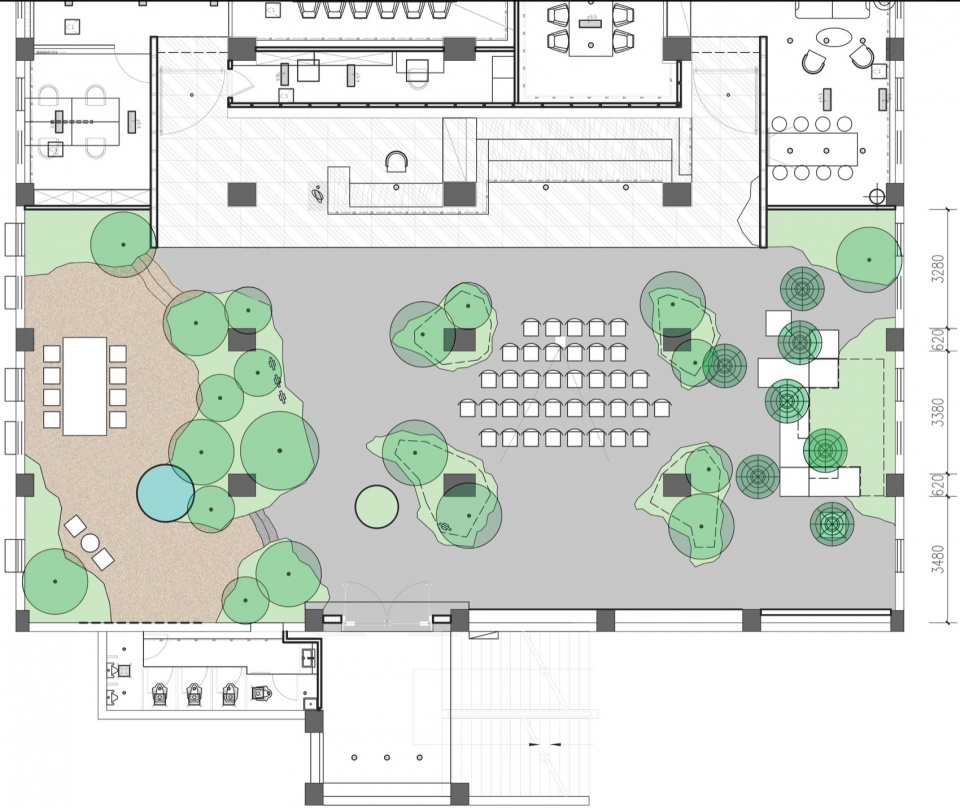
▼剖面图,Section ©物候设计

▼通风分析,Ventilation diagram ©物候设计

▼光照分析,Light diagram ©物候设计

项目名称:物候自然展厅
项目类型:室内设计、景观设计
设计方:物候设计(重庆物候景观规划设计有限公司)
联系邮箱:weho-zx@wehodesign.com
项目设计:室内+景观
设计/建成时间:2023.11/2023.12
设计团队:冯博、郑萧、张锟、黄腾、张科
项目地址:重庆渝北区红锦大道590号渝储603仓库
建筑面积:350㎡
摄影版权:物候设计/三棱镜景观摄影/咚咚锵
客户:物候设计
Project name: WE HOUSE
Project type: Interior Design, Landscape&Urbanism
Design:WEHO DESIGN (WEHO Landscape&Planning Design Group)
Contact e-mail:weho-zx@wehodesign.com
Design year:2023.11
Completion Year:2023.12
Leader designer & Team: Feng Bo, Zheng Xiao, Zhang Kun, Huang Teng, Zhang Ke.
Project location:No.8, Yuchu 603 Warehouse, No.590 Hongjin Avenue, Yubei District, Chongqing, China
Gross built area: 350㎡
Photo credit: WEHO DESIGN /PrismImage
Clients:WEHO DESIGN