2020年疫情发生后,我们承接了一个城市更新项目的规划,为华润置地即将开发的“时代之城”做公共空间的城市设计,目的是如何把七栋保留下来的老仓库融合到新的住区环境中。
After outbreak of the pandemic in 2020, URBANUS undertook an urban renewal project to be developed by CR Land in Shenyang. The purpose is to blend the seven preserved warehouses in “Dongmaoku” into a new residential environment.
▼改造后建筑鸟瞰,Aerial view to the project after renovation © 焦睿彪
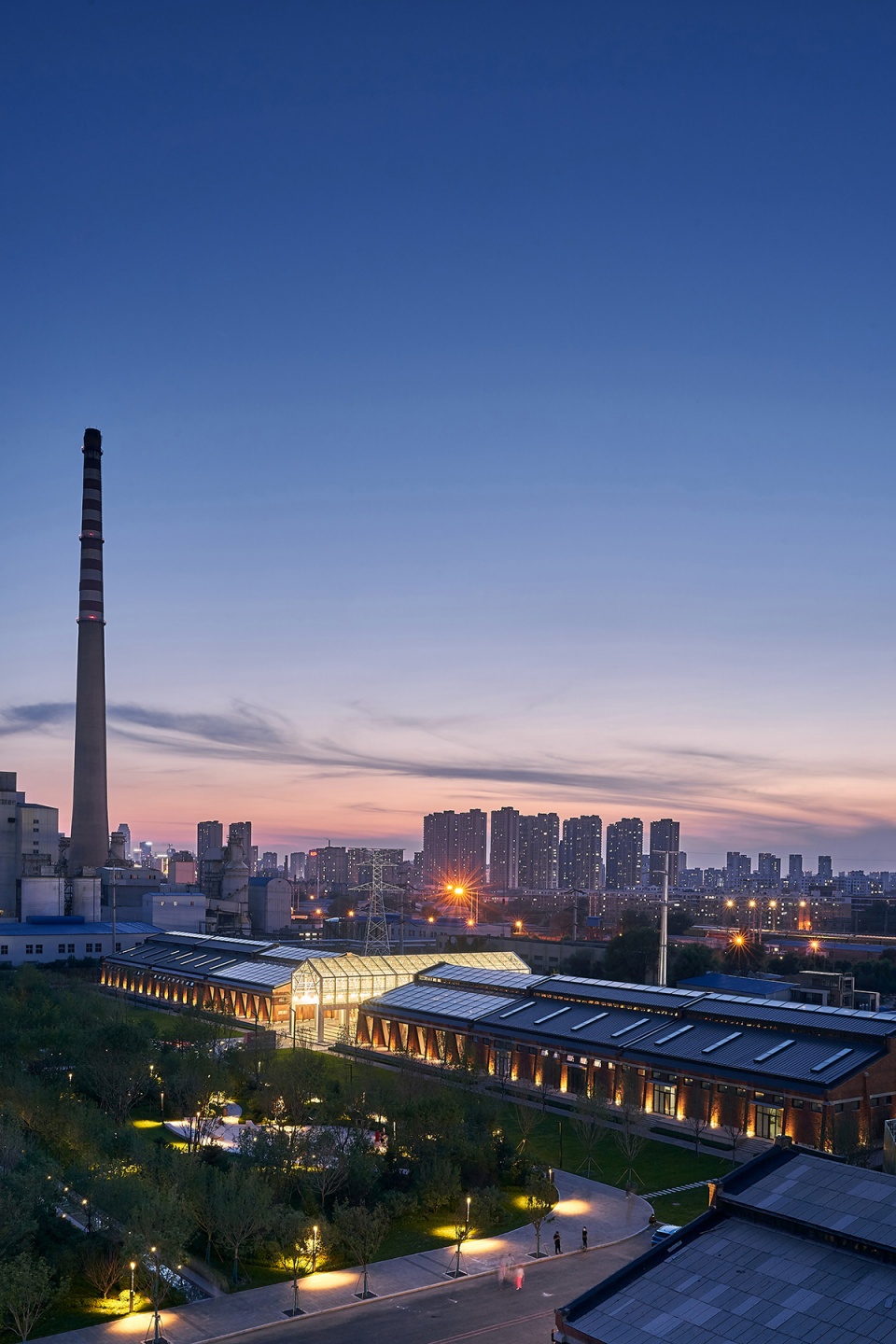
这个项目位于沈阳东站南侧,是1950年抗美援朝时期开始建设的共和国第一代仓储园区——“东贸库”,是沈阳市现存建设年代最早、规模最大、保存最完整的民用仓储建筑群,体现了五十年代仓储建筑的典型特征,在全国仓储物流业发展史上也具有重要地位。但“东贸库”的文物价值一直被忽视,直至2019年要被拆除时,“东贸库历史建筑群”才被列入《沈阳市第五批历史建筑初选名单》。2020年初,为协调保护和发展关系,经专家论证,政府决定保留7栋有特色的历史建筑和1条铁路线,其余用地作为地产开发,并在土地出让条件中要求开发商保护和再利用这7栋历史建筑,但其产权依然归政府。
Located on south side of Shenyang East Railway Station, Dongmaoku is the first-generation of logistic park of the new China. As the oldest, the largest and the best preserved civic warehouse complex in Shenyang, and represents the typical characteristics of warehouse buildings in the 1950s. Nevertheless, the cultural value of Dongmaoku had been neglected until it was included in a historic buildings list recently. At the beginning of 2020, the government identified the seven buildings, and the rest of the land was to be used for real estate development. The developer was required to protect and reuse the buildings, yet the property rights still belong to the government.
▼改造前东贸库及沈海热电厂航拍图
Aerial view to Dongmaoku and the power plant before renovation © 华润置地
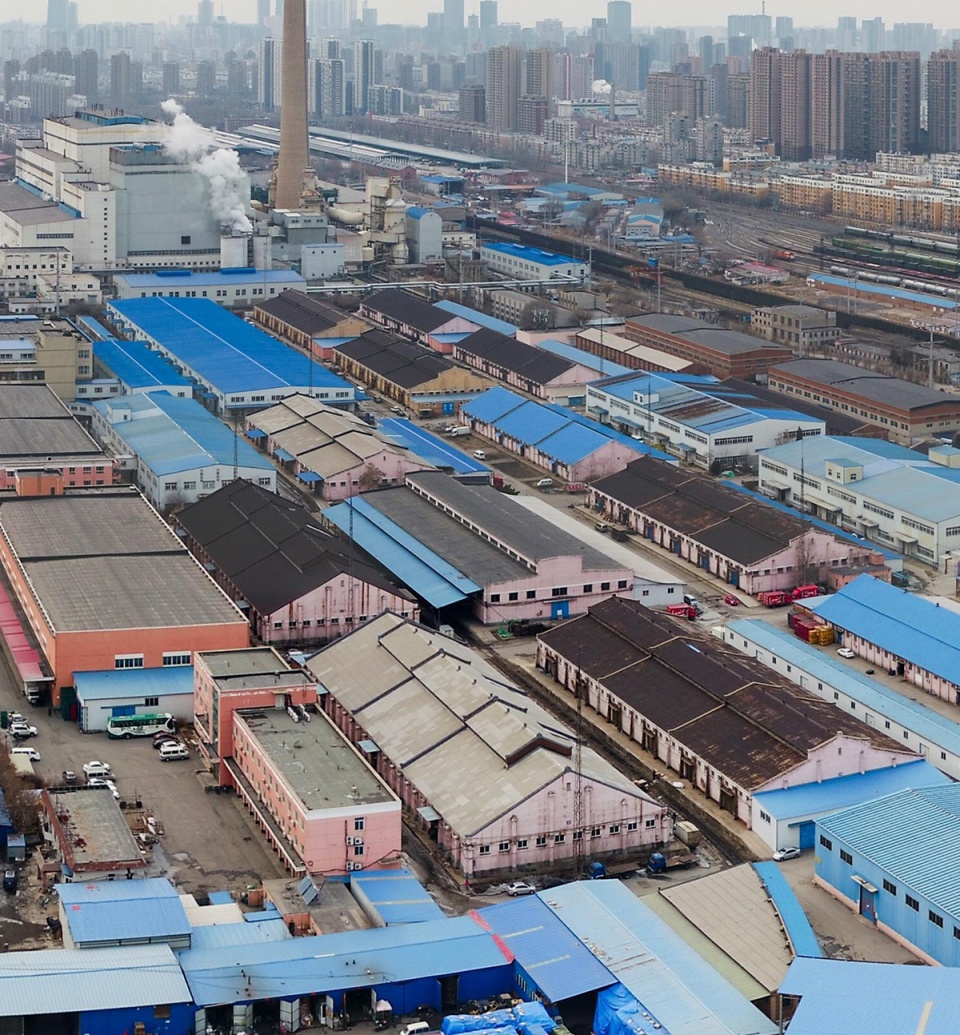
▼改造前仓库,The warehouse buildings before renovation © 都市实践
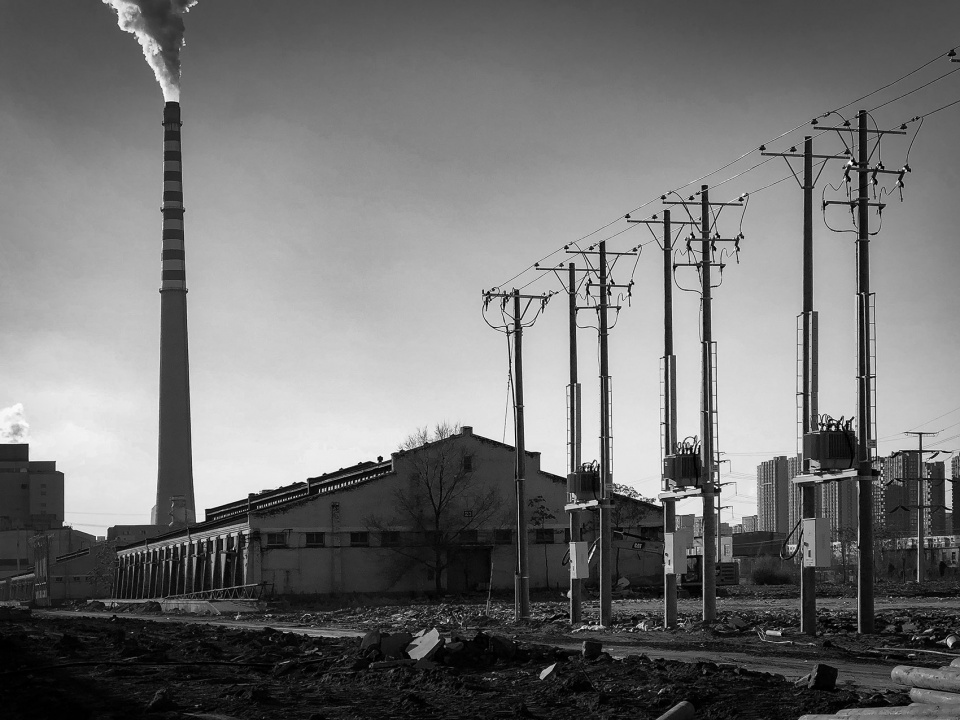
我们在居家隔离期间完成了第一版规划,由于没有实地考察,对留下的7栋仓库并没有什么感觉,且沾上文保建筑会惹一身麻烦,所以我们只是规划了仓库和新建筑的空间关系,而并没有涉及如何使用它们。城际旅行放开后,我们在第一时间奔赴现场调研,马上发现之前的闭门造车没有能够抓住项目的要害,因为当时还没有开始拆除。库区的布局和仓库的空间给了我们强烈的震撼感。于是我们推翻了原来的规划,把老仓库做为新社区公共建筑的基因,让所有的新公建都在这个母题上变异,这样弥补了因为打量拆除而撕裂的库区整体感,同时也潜移默化地将新旧融为一体,完成了旧库区的转型。
▼改造前2#、4#库卫星图,Satellite imagery of the No.2 and No.4 warehouses before renovation © 都市实践
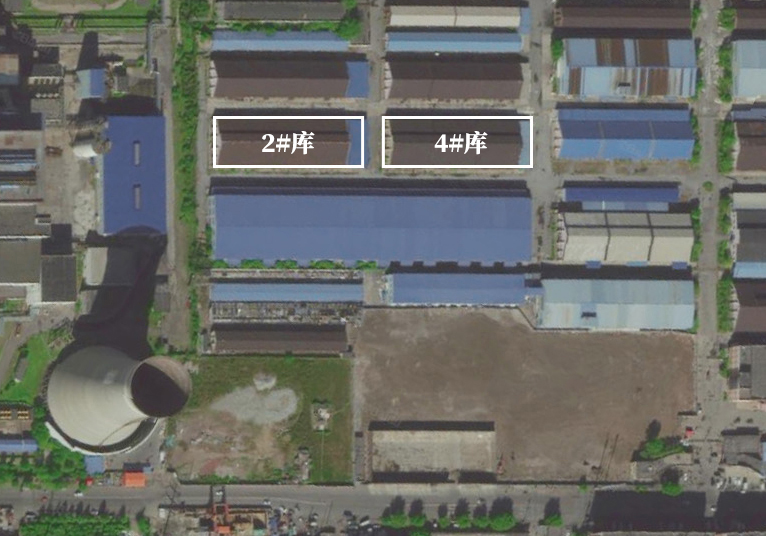
▼提取山墙母题形成新建筑体量,Extraction of the wall motif to form a new architectural volume © 都市实践
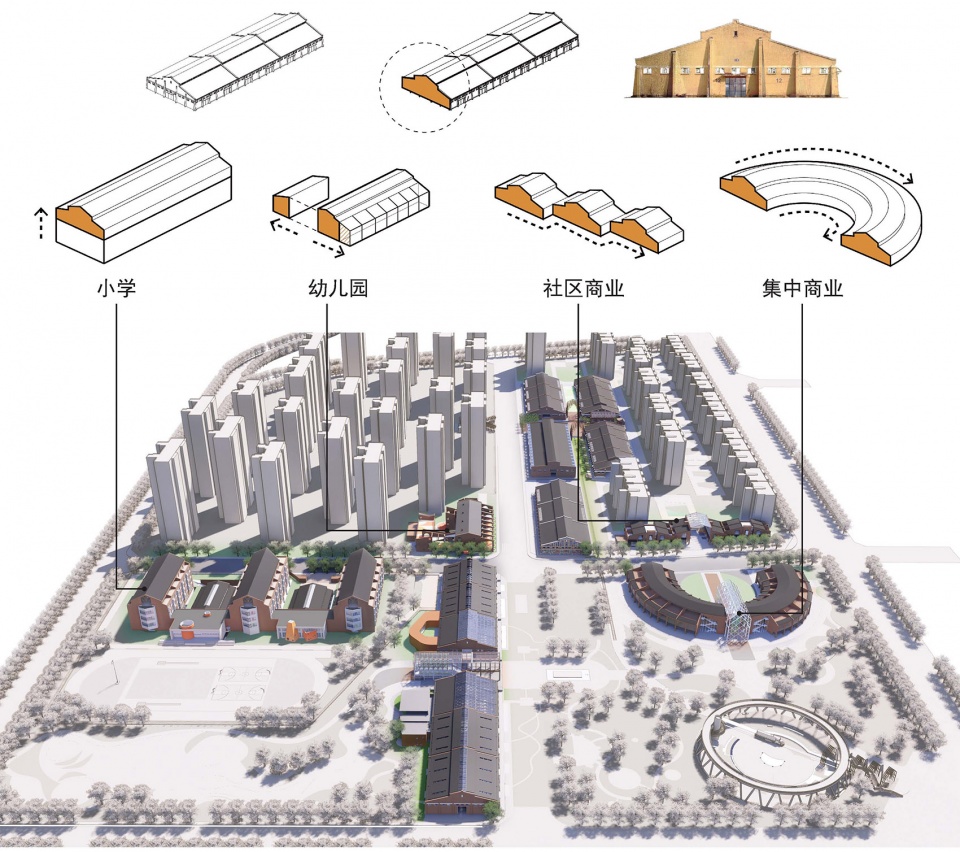
The first version of planning during the quarantine time was proposed without any sense of the warehouses. Plus we did not want to cause any trouble to deal with the heritage buildings. After the quarantine was released, we immediately paid a field trip and was deeply impressed by the space, structure and outlook of the warehouses. This site experience overturned our original plan. The new approach was to subtly integrate the new and old with the emphasis on the old as a motif for all new constructions.
▼改造后2#、4#库航拍,Satellite imagery of the No.2 and No.4 warehouses after renovation © 曾天培
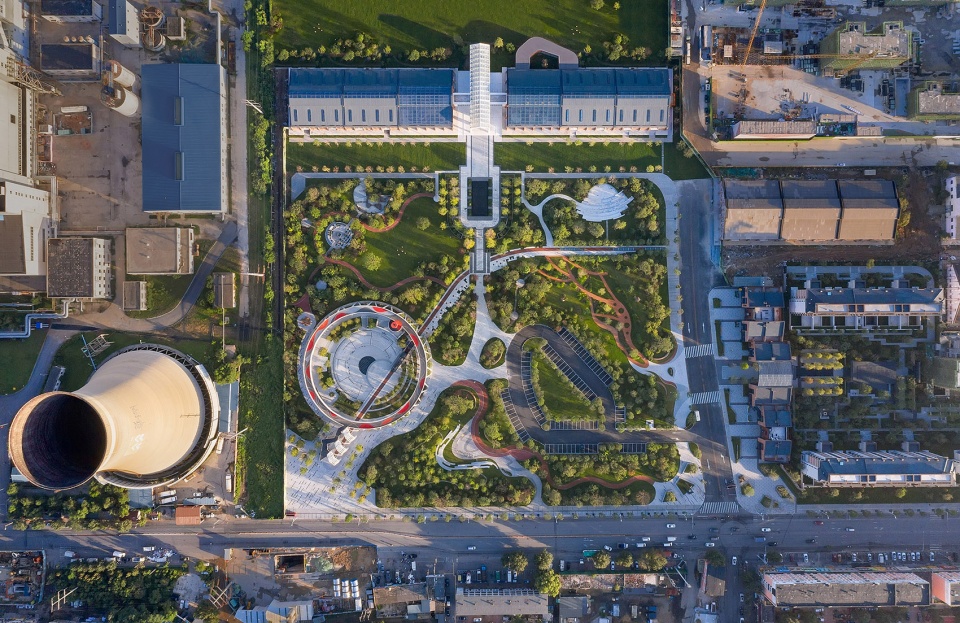
与这种规划上的变化相匹配的是要用老仓库来承担这个项目的现行展示区。我们选择了两栋相同且并列的仓库(从西向东命名为2#和4#)作为入手点,它们居于库区清空后未来的城市公园正中,每一座仓库是由3个30米x30米的单元构成。虽然现行展示区里不可缺少的是营销中心,但对于华润置地这样成熟的开发商而言,对营销中心的面积是有限定的,显然在这么大的面积中,售楼处只是极小的一部分,其主要功能还是社区配套,尤其是文化配套,因此,它是“社区文化仓+”。
Located in the middle of the future city park, two of the identical and paralleling warehouses (namely No.2 and No.4 from west to east) were chosen as the starting point for the project. Each warehouse is composed of three 30m x 30m units. These areas could not be used up as sales office by the standard of CR Land, and the functions are mainly for the community cultural activities.
▼改造后2#、4#库建筑外景,Exterior view of the No.2 and No.4 warehouses after renovation © 曾天培
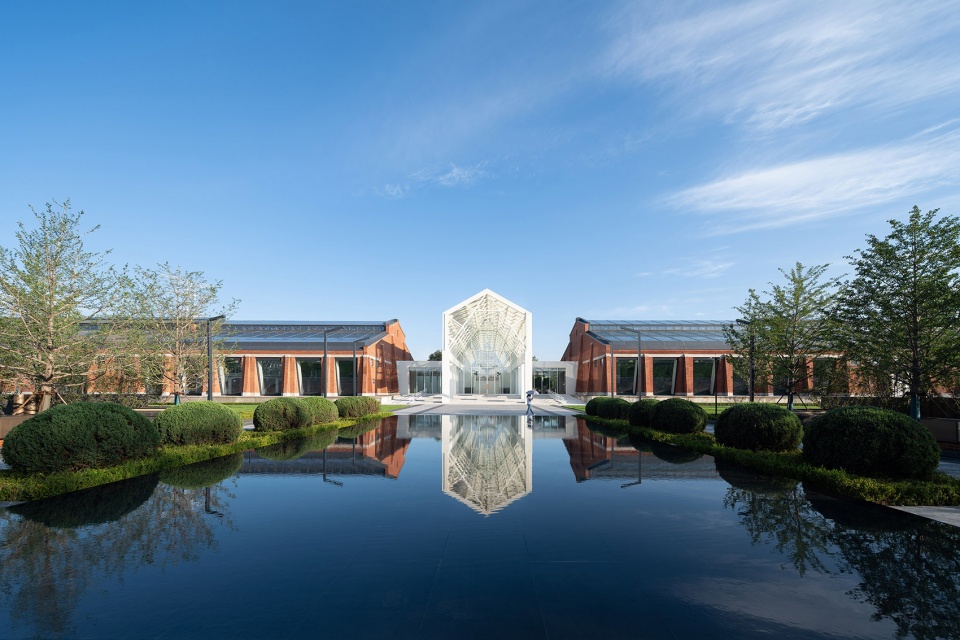
两个建筑之间的玻璃连接体就体现了这种“社区文化仓+”的理念。其钢结构同尺度地模仿了的仓库中殿屋架的形式,用新颖的光和影“图解”了老仓库的空间和结构的魅力。这个纯白的连接体,让使用者步入老建筑时有一种登堂入室的崇高感、兴奋感和期待感,也使朴素的老建筑熠熠生辉。结合URBANUS都市实践在深圳南山婚礼堂的设计经验,我们也努力向政府提议把此处变成民政部门的结婚登记处,用婚姻登记礼堂和日常生活中礼仪空间的形式来更好地活化和再利用老仓库。
The steel structure of the new glass pavilion connecting the No.2 and No.4 warehouses imitates the form of the wood truss of the warehouse nave with the same scale. The effect of light and shadow illustrates the charm of the space and structure of the old warehouses. This pure white pavilion gives users a sense of sublimity, excitement, and anticipation when they step into the Dongmaoku. We also have tried hard to propose to the government to turn this glass pavilion into a marriage registration office and wedding hall to magnify its public functionality.
▼婚礼堂,Wedding hall © 曾天培
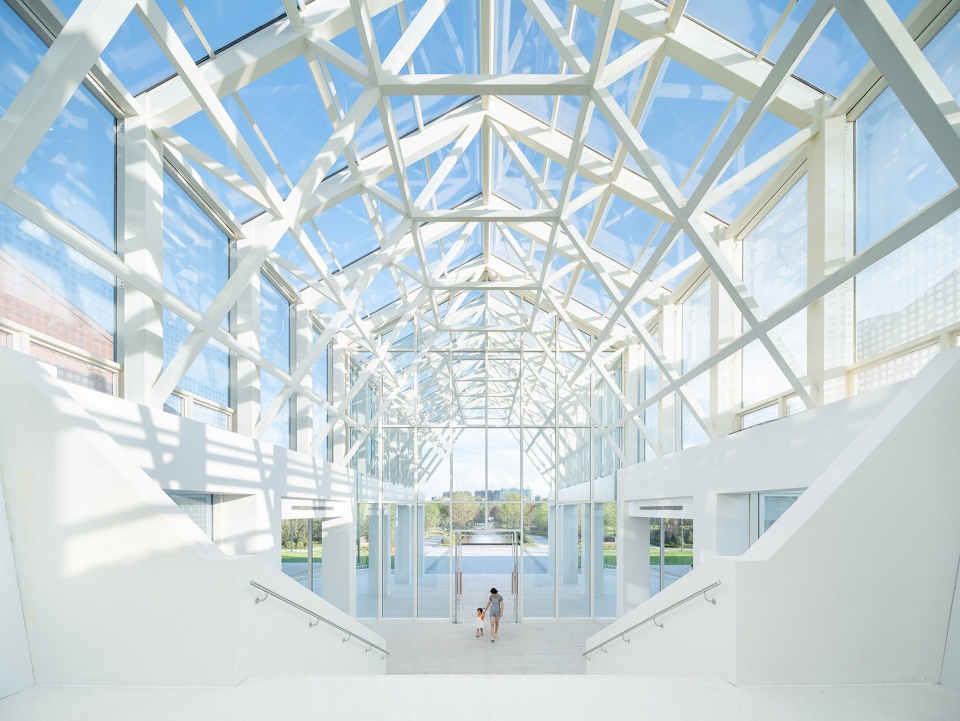
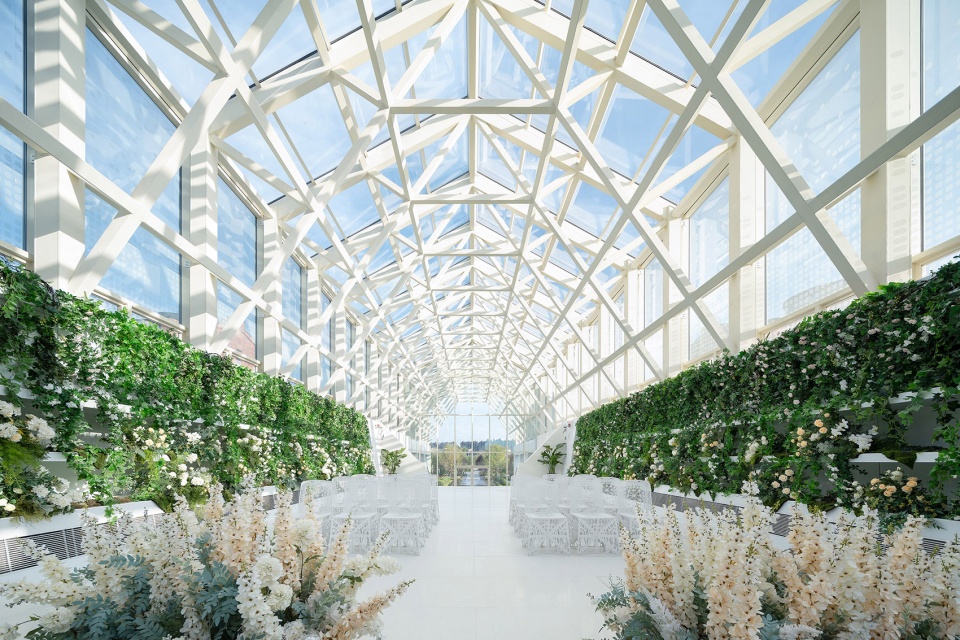
每一个库的入口都由山墙端进如,第一进都设计成一个开门见景的温室,这是针对东北严寒气候而量身订制的再利用工业遗产空间的新类型学。自从设计了2019北京世园会植物馆之后,我们不仅仅在室内温室专项上有了一定的技术经验,更重要的是拥有了高端的设计资源,在近期的实践中,我们在每一个北方项目中也力图说服甲方植入一个温室,作为营建社群的空间抓手,因为这里必然会成为居民愿意来聚集的地方。
Each warehouse is entered from its end, and the entry unit is designed as a greenhouse. This is a new typology: both warehouses have a spatial sequence with a garden at the beginning. This welcoming green scene would become a good gift for the neighborhood in the northern cold region. After designing the Botanic Garden of the International Horticultural Exhibition 2019 in Beijing, we have not only gained technical experience in greenhouse designs, but also have acquired high-end design resources. As an URBANUS manifesto, we try to implant a greenhouse in each of our north China project for the sake of community making.
▼2#、4#库改造后都有一个开门见景的花园,The renovated No.2 and No.4 warehouses both have a garden with open doors and views © 都市实践
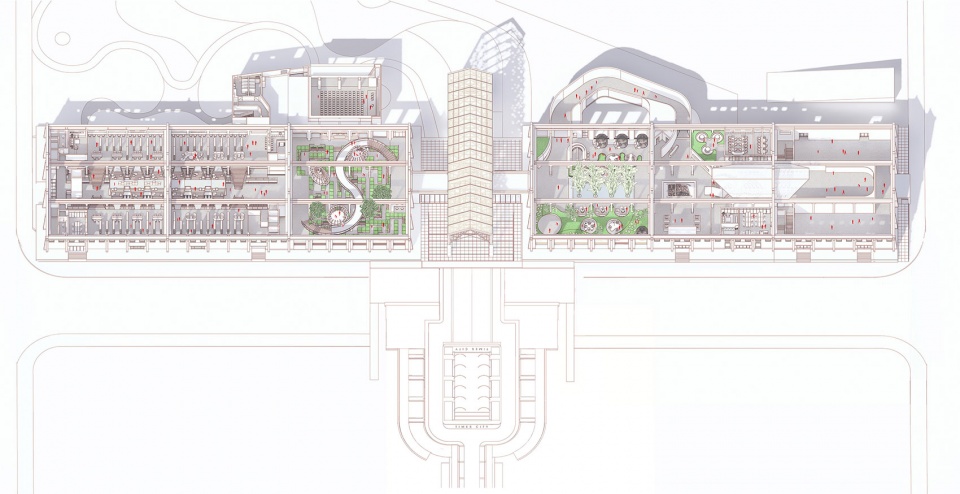
2021年6月30日,“社区文化仓+”的4#库先行完工开放,它包括了婚礼堂、大东工业区城市展示中心、社区伊甸园、社区艺术殿堂,以及项目营销中心。老仓库及其周边环境的华丽转身吸引了周边居民来这里休闲打卡,一时人满为患。这其实反映了在老旧社区中为社会基层大众准备的公共设施严重不足。借助一个高端商业楼盘的开发机会,把优质的公共资源让度给周边无力改造自身环境的邻里,实现共同富裕,这也是作为国企的华润的社会担当。像我们这样的事务所,也是努力抓住这样的时机,让项目的利益外溢,弥补这种在城市同一地理空间中弱势群体发展得不平衡和不充分的矛盾。
On June 30, 2021, the No.4 warehouse was completed and opened. It includes the wedding hall, the Dadong Industrial Zone city exhibition center, a community garden, a community art gallery, and the project sales office. The gorgeous renew of the old warehouses and park is very much embraced by the local residents. This overwhelming public attraction reflects a serious shortage of public facilities of the old neighborhood. Our purpose is to take the advantage of the opportunity of high-end development to benefit the under-developed areas. It is also the social responsibility of CR Land as a state-owned enterprise to share high-quality public resources to the surrounding poorer neighbors. It is always the URBANUS’ good will to seize such an opportunity to balance the development for the disadvantaged in the same geographical locality of the city.
▼2#库改造后建筑立面,The No.2 warehouse after renovation © 都市实践
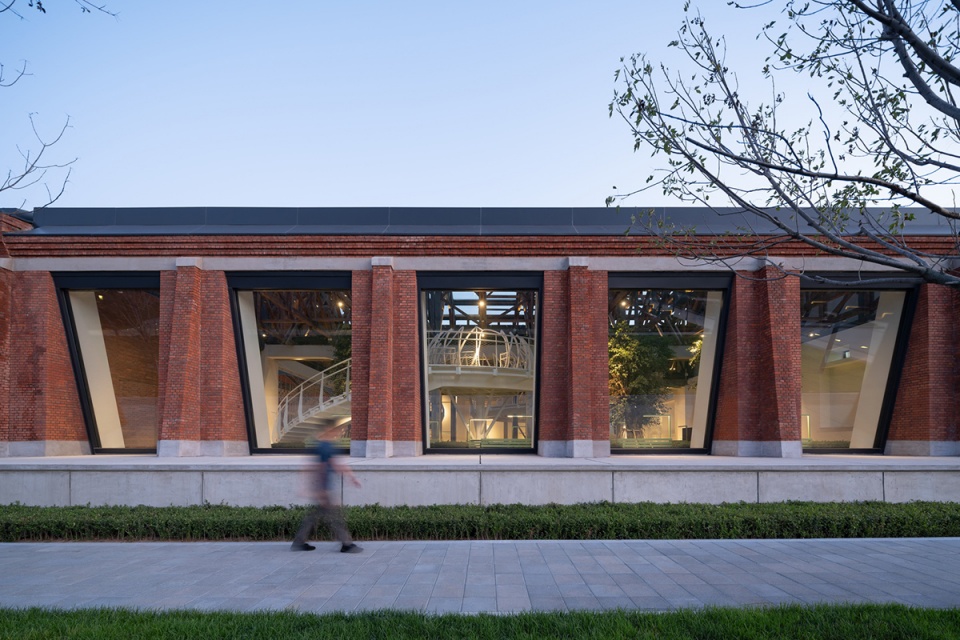
本来2#库在规划上可以用于商业目的。但在方案设计过程中,我们和甲方一致认为应该将其做为文化场所,所以在很早的时候就定义为以书为主题。经过一番到底是书店还是图书馆的讨论后,大家又一致认为应该做个社区图书馆,强化它的公益性,并向政府动议将之做为大东区图书馆的分馆。
Originally, the No.2 warehouse was to be used for commercial purposes in planning. However, during the schematic design phase, the client and us all agreed to make it as a cultural venue. Between the options of a bookstore or a library, everyone agreed that it should be a community library, and thus it lead to the government decision of making it a branch of the Dadong District Library.
▼透过天窗看迷宫阅读公园,View to the Maze through the transparent roof © 曾天培
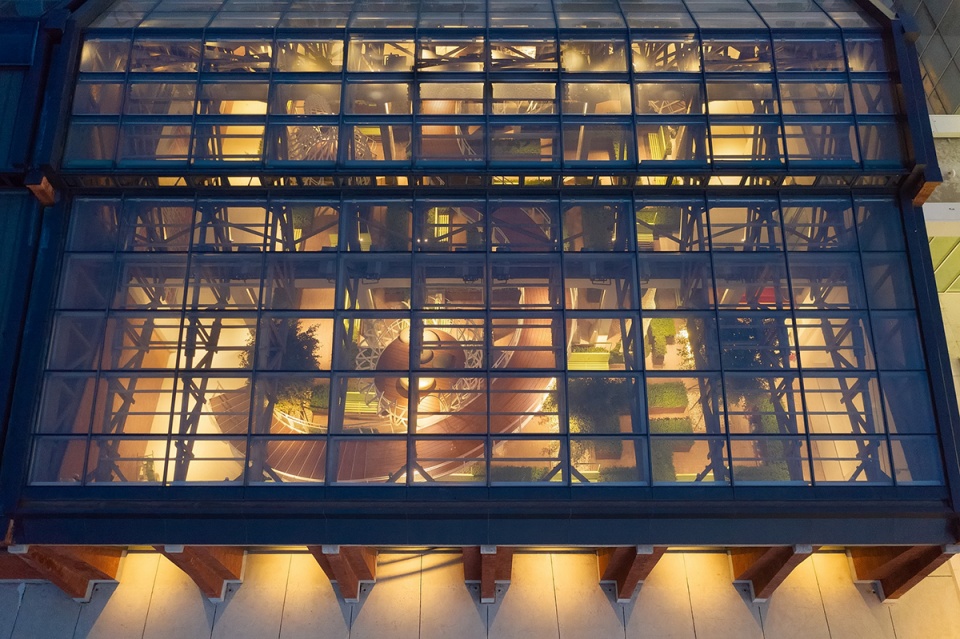
我们最初“城市书房”提案的故事线是把仓库三开间理解成三个主题:第一进的花园主题用迷宫的方式做个中药百草堂,这样更有植物教育的内容,且对比营销中心的维护成本更低;第二进是用岛屿和书山的形式做成的自由阅读空间;第三进是结合小剧场、布置得比较规范的图书室,书架用玻璃来做,命名为“水晶殿堂”。作为故事,这种比较浪漫的构思博得了政府的青睐,拍板把这个空间做为政府投资的公益图书馆,而不是之前的商业配套。
The original library design was to make the three-bay warehouse into three themes: the first greenhouse theme was a maze with Chinese medicine herbal plants for the purpose of plant education. The second unit was a reading space in the form of islands and mountains. Namely “Crystal Palace”, the third unit was a typical library with glass bookshelves.
▼2#库最初“城市书房”提案,The original library proposal for the No.2 warehouse © 都市实践
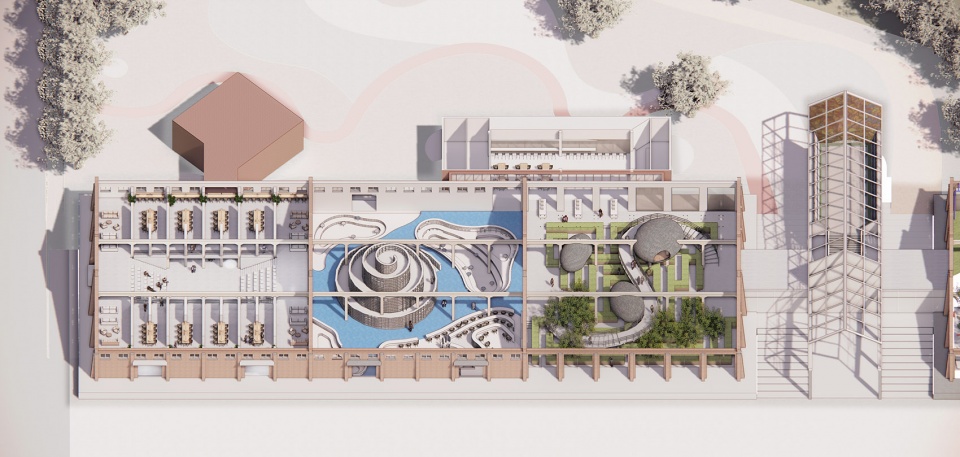
▼从迷宫阅读公园看图书馆阅览室,View to the reading room from the Maze © UK Studio
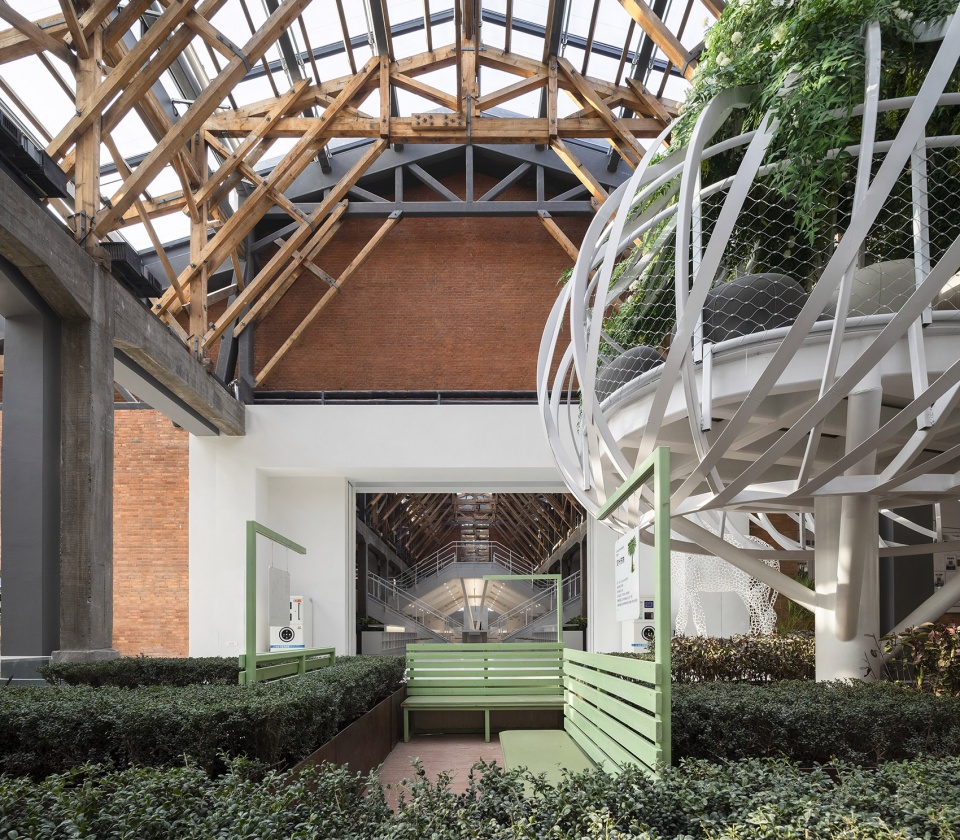
4#库的基本效果呈现出来后,倒逼城市书房的方案敲定。站在实体的空间里,直觉告诉我们之前的故事只是故事,并没有和空间本体契合。这时,第一进的迷宫已经做出来了,故事性已经很足,现在需要的是用空间来打动人。于是我们诀别了过去的方案,对后两进空间进行简化,升华了原来“殿堂”的概念,用一个整体感强的线型小“巨构”嵌套在中殿的木构架里,把两跨空间统一起来,形成了一个气场强大的“阅读殿堂”。
Standing in the physical space as built, we were told by the intuition that the previous story was just a story, but did not match the space. At this time, the maze had been realized, and the story was good enough. Therefore we simplified the last two units by replacing the original two themes into one “megastructure” housing a “reading sanctuary”.
▼图书馆“阅读殿堂”巨构轴测,Reading Sanctuary – axon © 都市实践
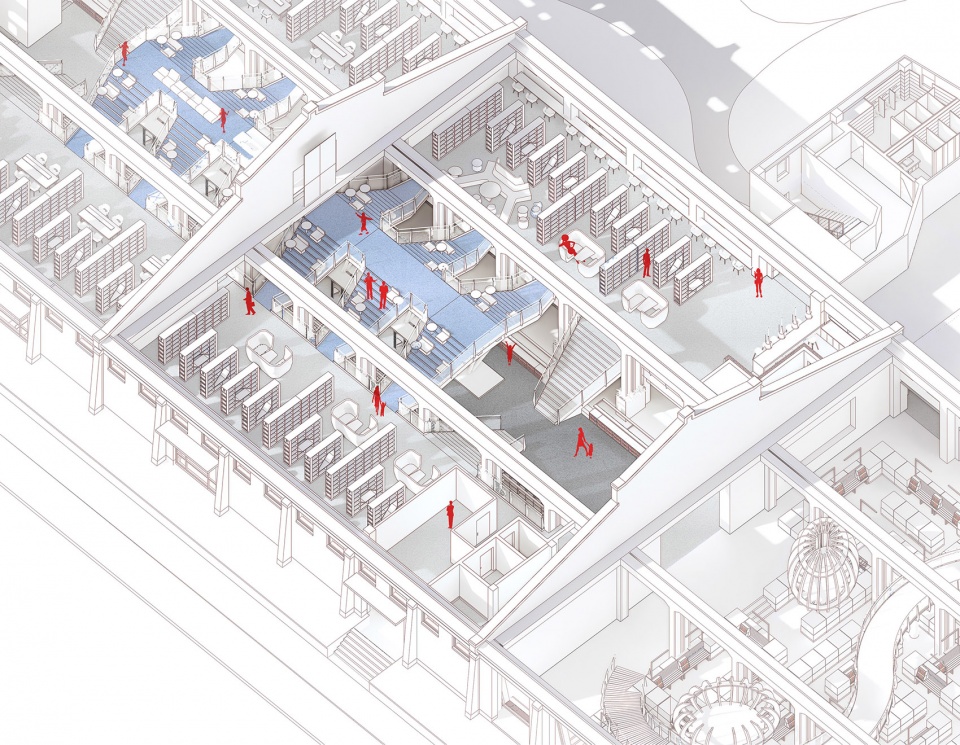
▼图书馆“阅读殿堂”巨构,The “megastructure” housing a “reading sanctuary” © UK Studio
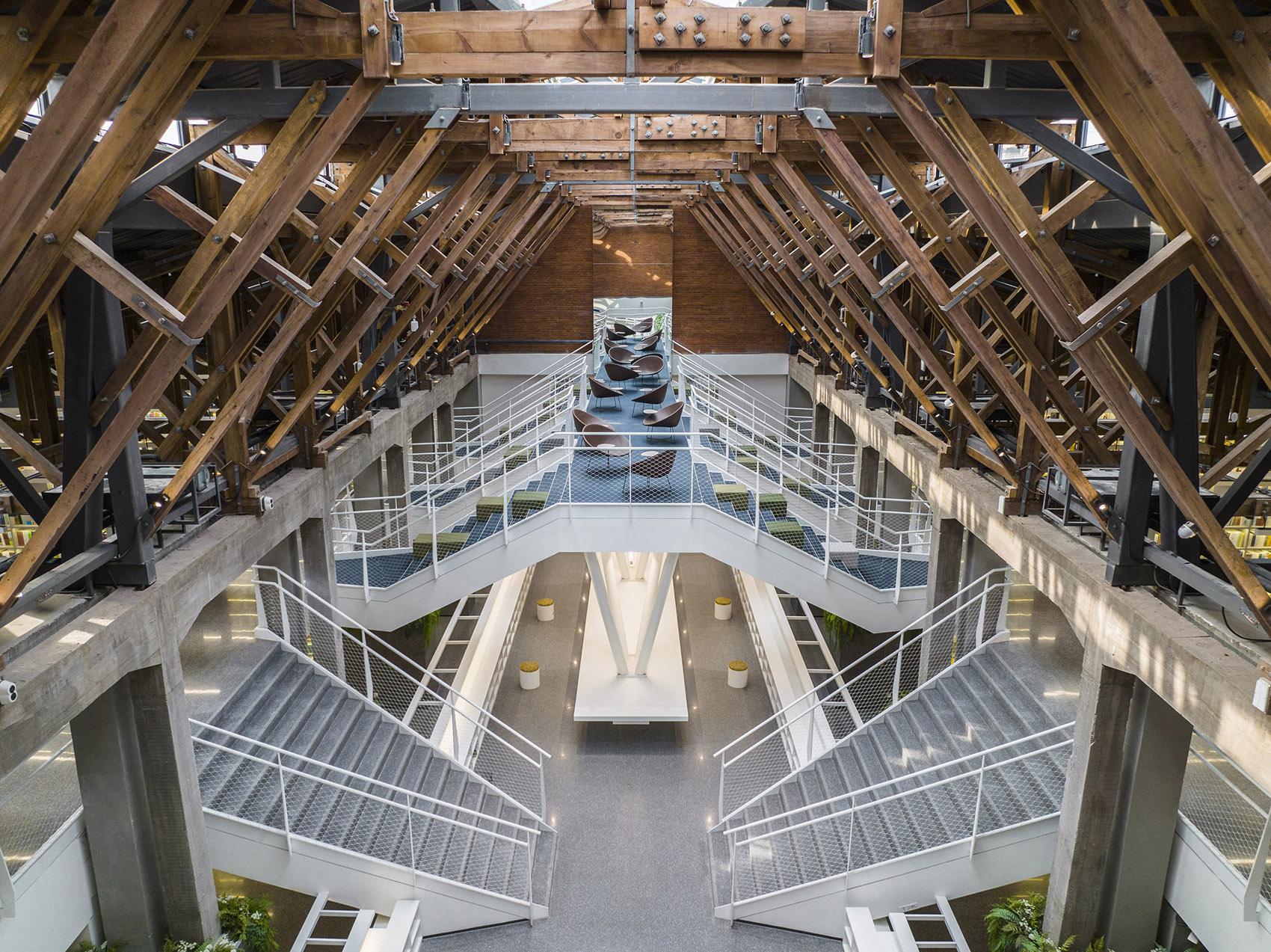
这样空间节奏从1+1+1变成1+(1+1),后两个单元用一体化的手法来实现。随着4#库的落成大受人民群众点赞,政府又下死命令必须在后半年完成图书上架,这又把我们逼入极短的设计周期,但也倒逼我们删繁就简,聚焦在核心主题和主景。包含在仓库木结构里的“阅读殿堂”的设计有如一个古典的parti设计,在标准剖面上,底层是条长长的书桌,左右各有楼梯上书库夹层,然后折返的楼梯再上上层。
上层的地平高度和木架的支座几乎等高,这样就使人能够零距离地置身在木架的包围之中,并非常接近天光。楼梯台阶上有读书的座凳,这也是网红书店惯常使用的场景。狭长的二层沐浴在慵懒的阳光之下,与其说这是一个惬意的读书场所,不如说是可以让读者那本书在这仰在沙发上呼呼午睡的地方。
Hence, the spatial rhythm changes from 1+1+1 to 1+(1+1), while the latter two are unified by an integrated measure. The government was now pushing the completion of the project before the New Year, and the time pressure forced us to focus on the core theme. The design of the “reading sanctuary” contained in the wooden structure is like a classical parti. On the section, the ground floor is a long reading desk, and there are stairs on both sides leading to the mezzanine level and then turning back to the upper floor, which is about at the same level of the wooden frame footing, so as to give the readers an experience of being surrounded by the wooden structure under the skylight. The long and narrow upper floor is bathed in the lazy sunshine, and provide the readers a place for napping with a book in hand.
▼阅读殿堂,Reading Sanctuary © UK Studio
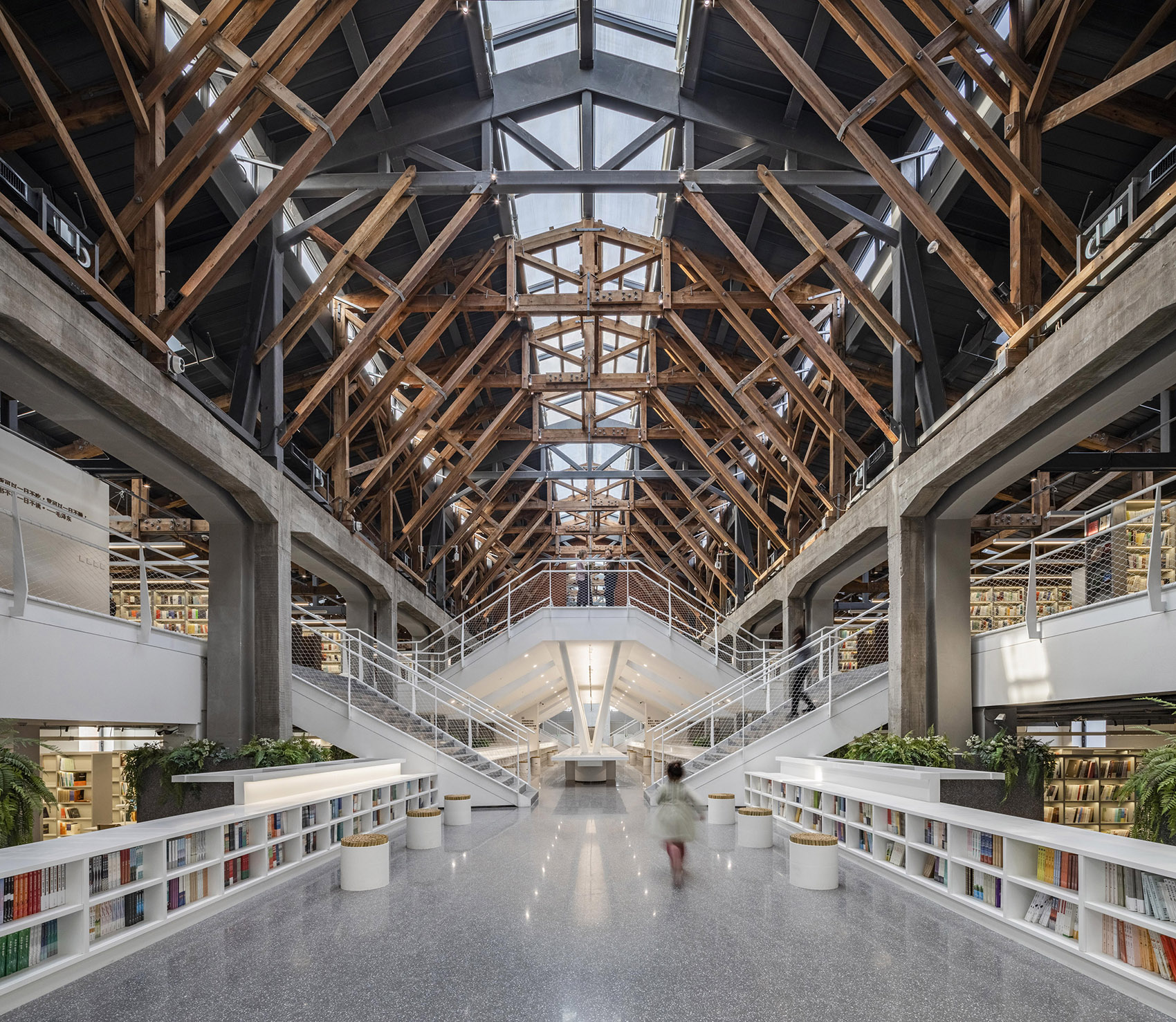
▼图书馆底层空间,Library basement floor © UK Studio
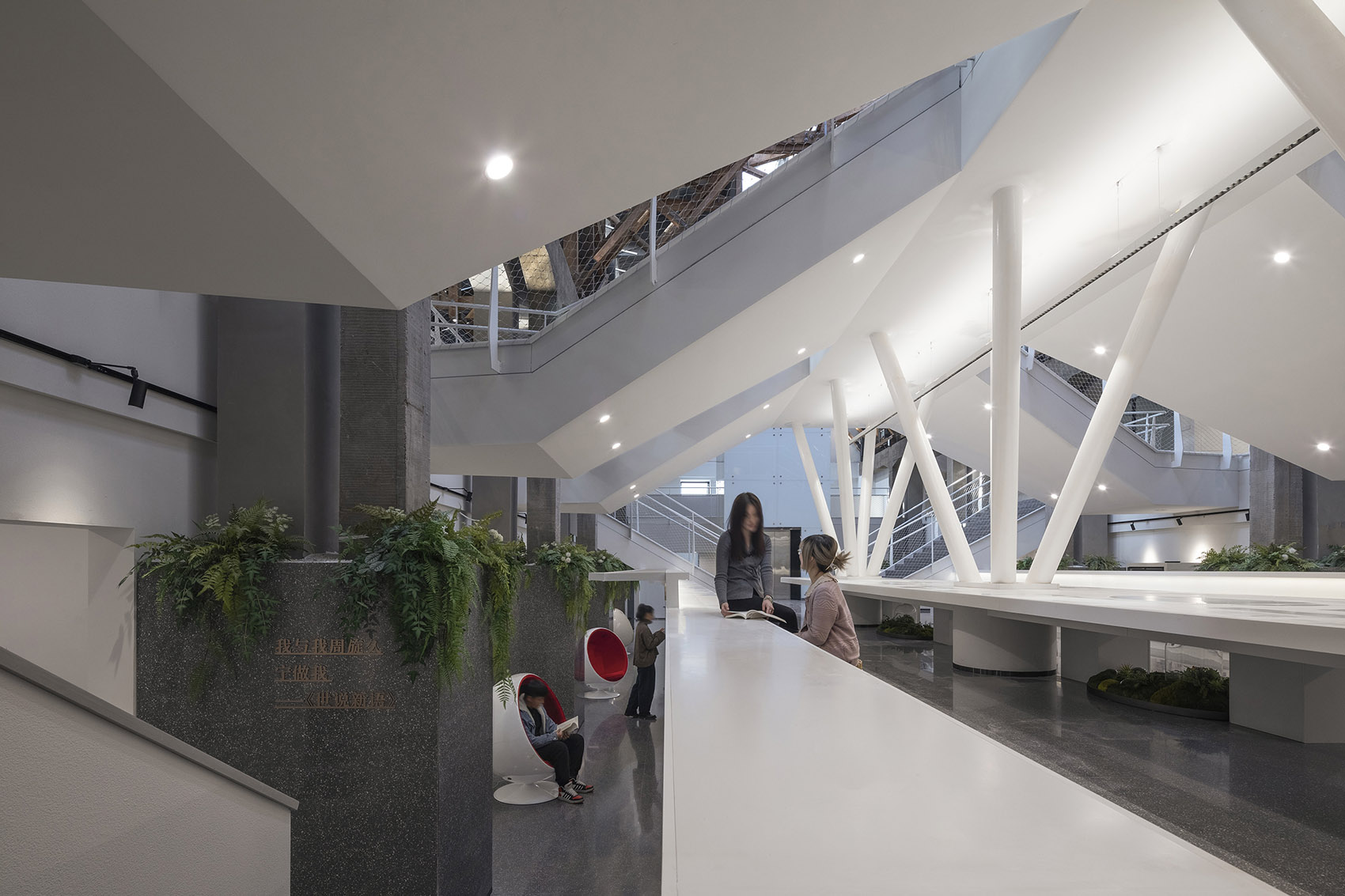
▼图书馆底层上书库夹层的楼梯,The staircase leading to the mezzanine level © UK Studio
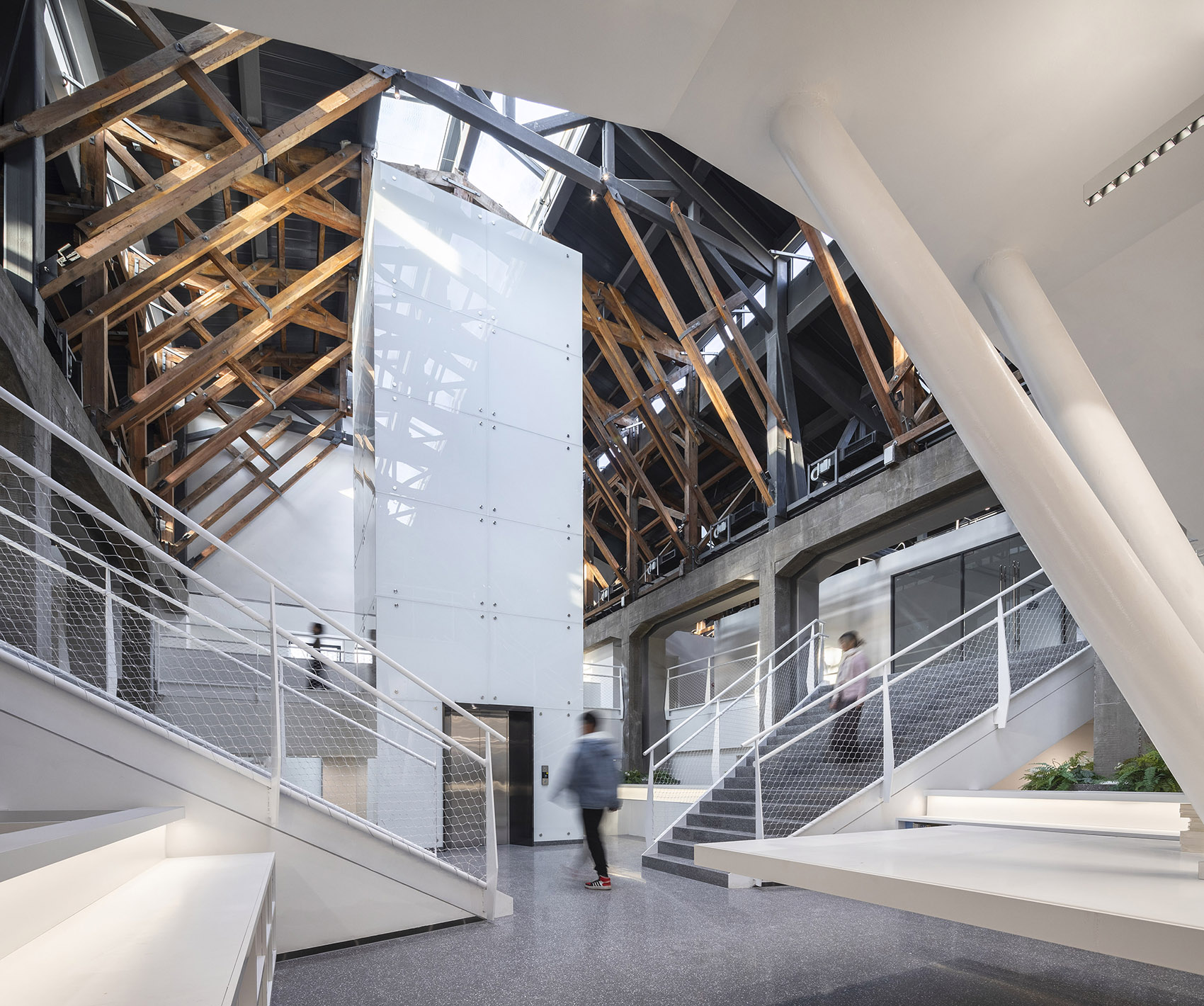
▼“阅读殿堂”里连接不同空间的折返的楼梯,Staircases in the Reading Sanctuary connect different areas on both sides © UK Studio
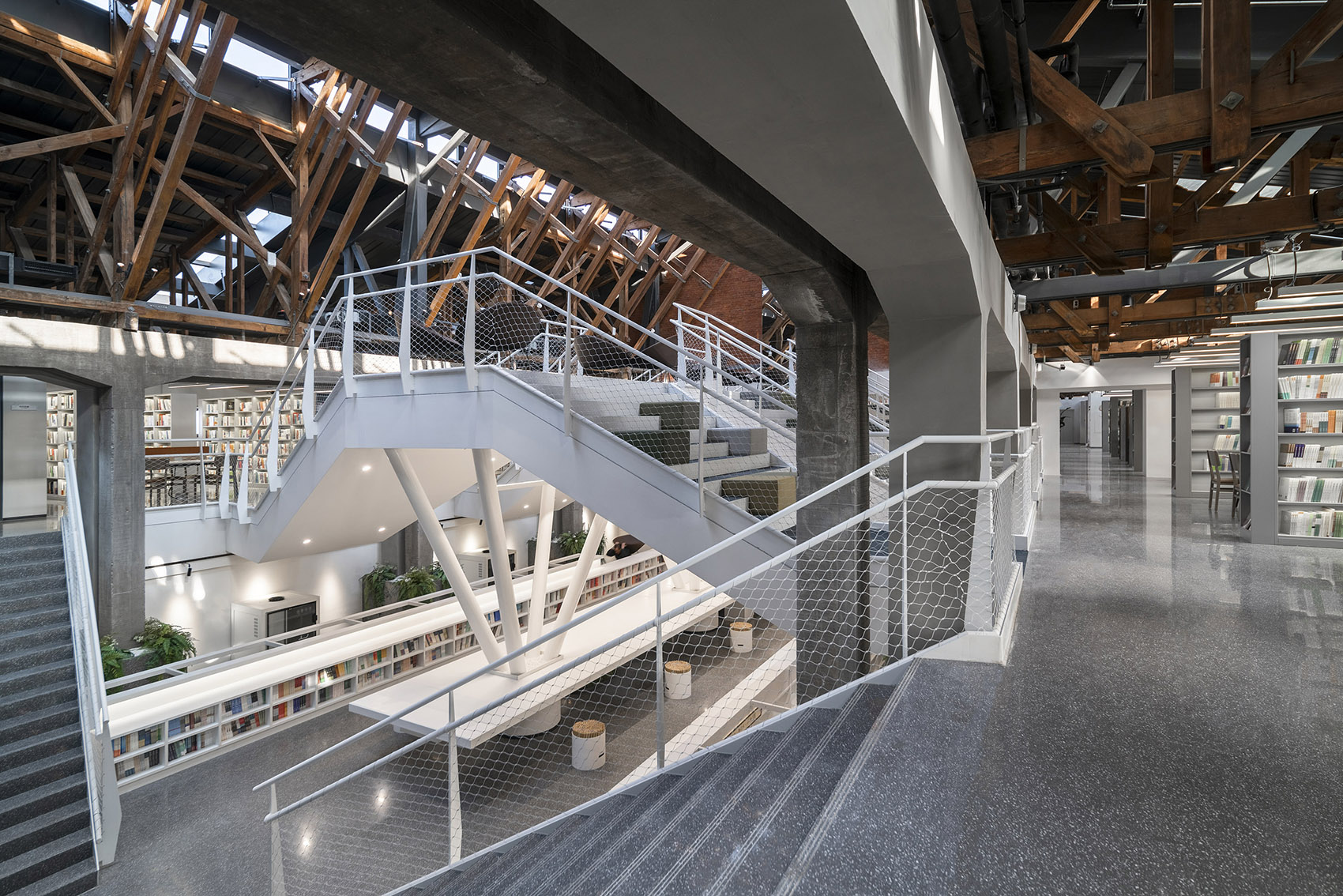
▼“阅读殿堂”的空间层次
Spatial layers in the Reading Sanctuary © UK Studio
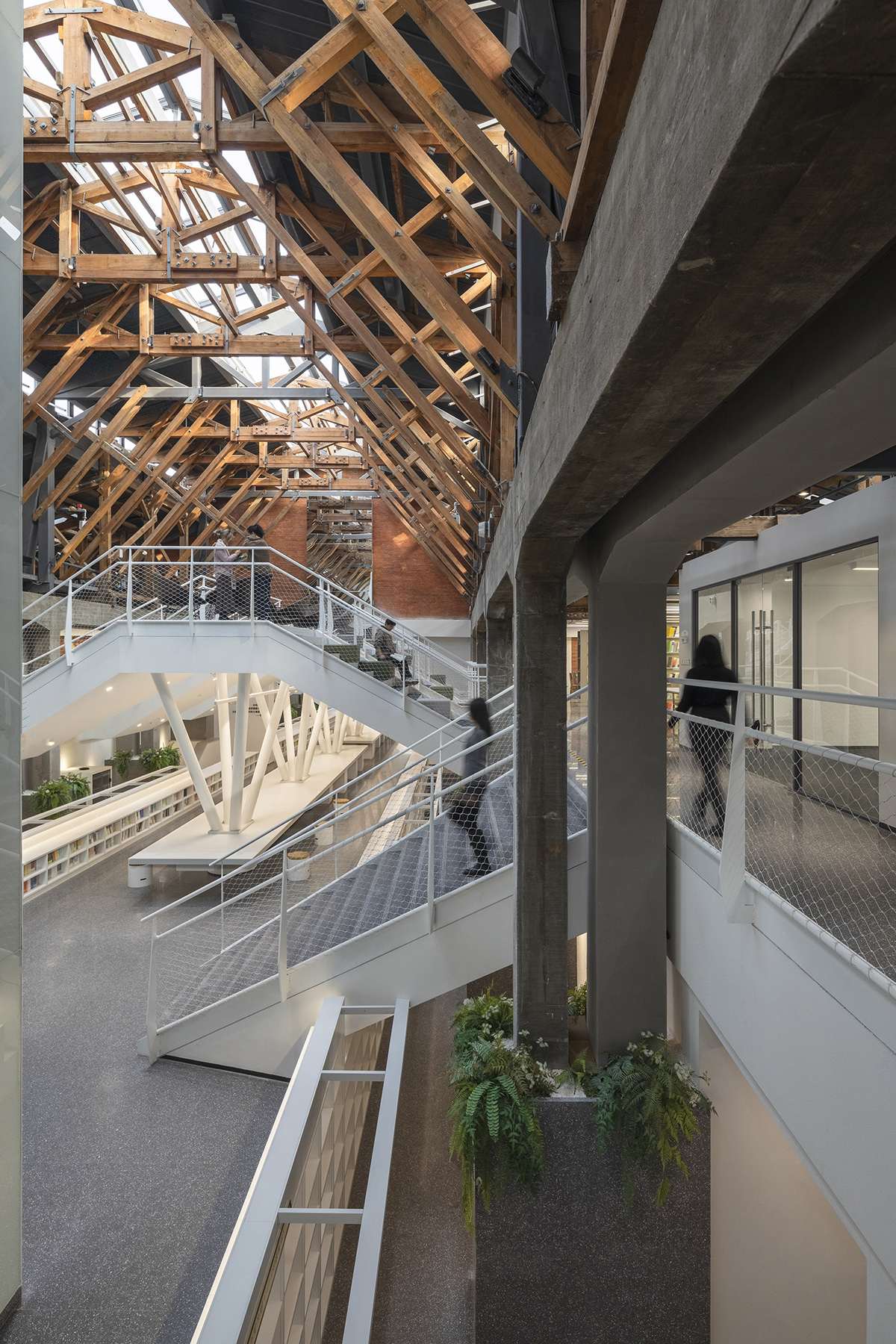
▼阅读殿堂二层空间,The upper floor of the Reading Sanctuary © UK Studio
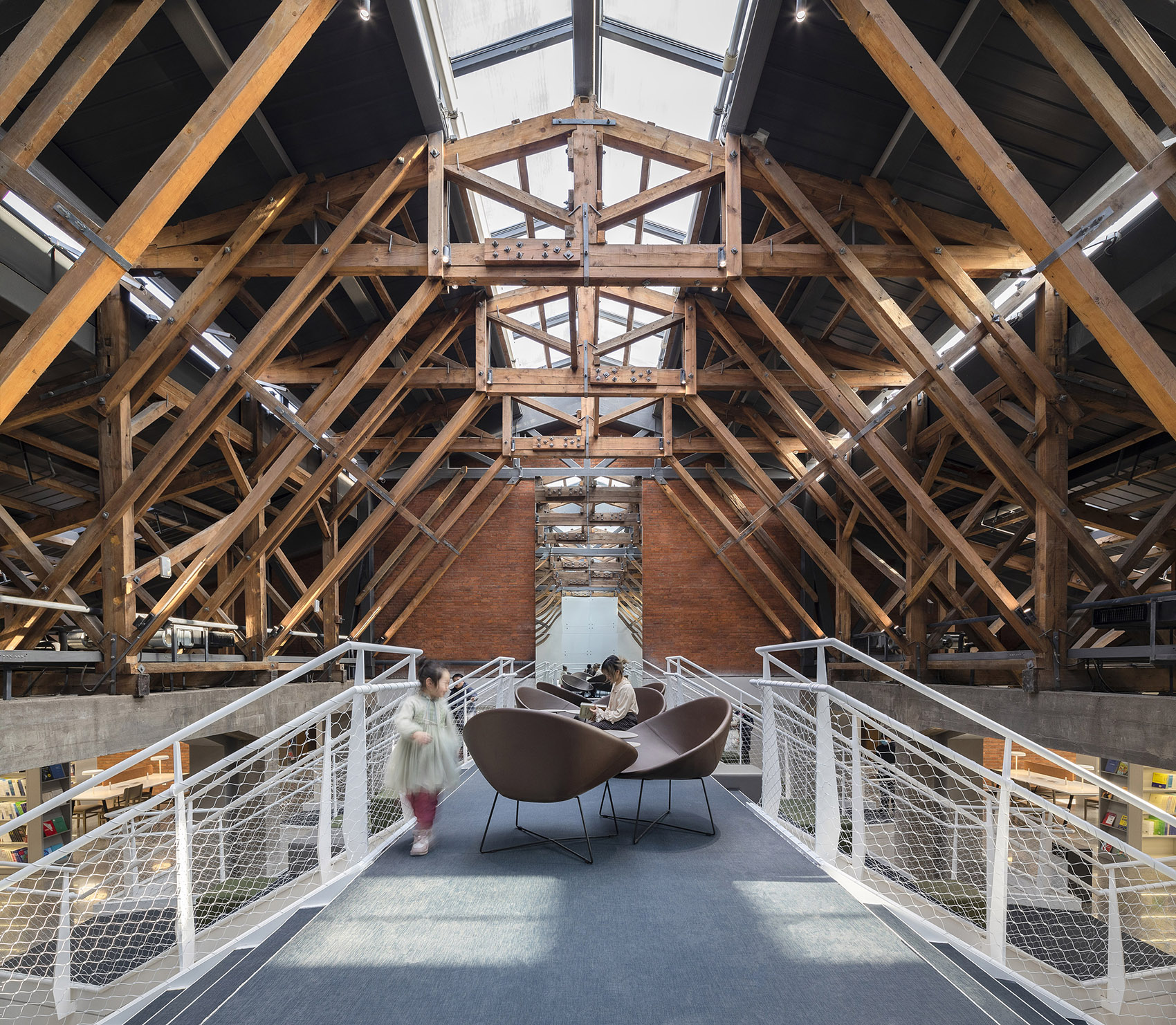
▼图书馆阅览室,Reading room © UK Studio
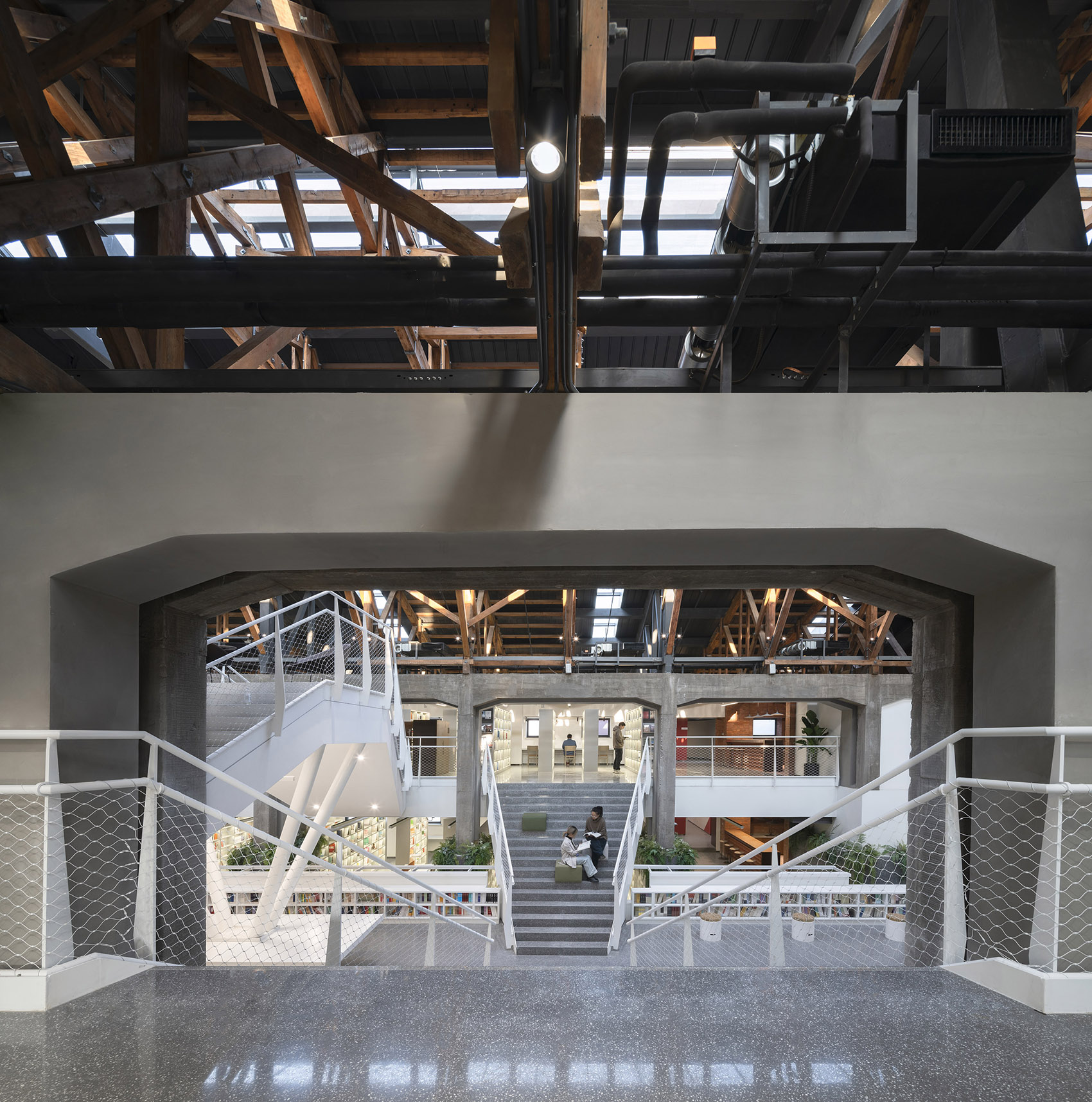
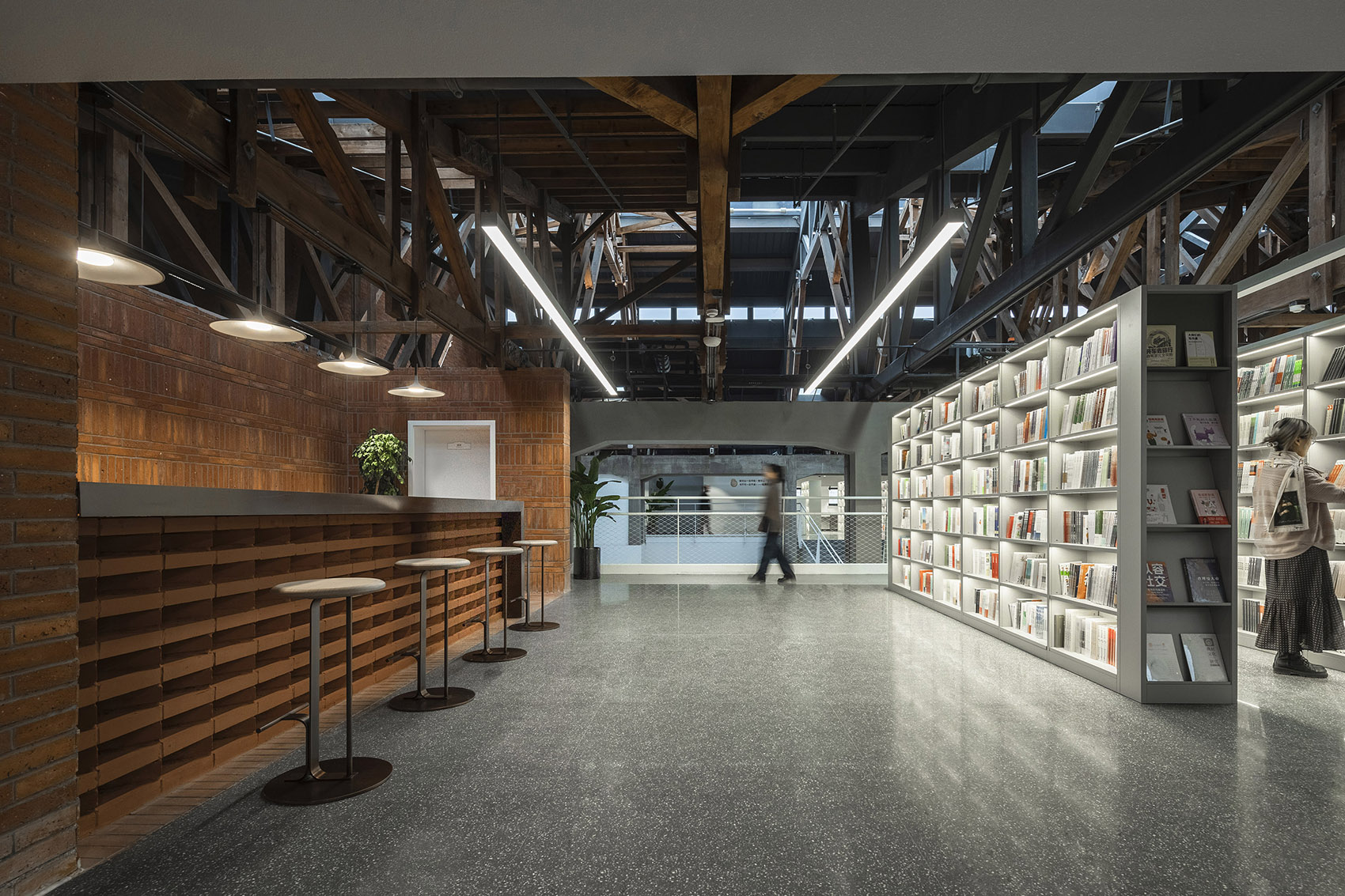
既然是一个政府投资的公益项目,我们必须对它的使用频效负责,最简单的使群众能来、群众会来、群众爱来的办法是降低它“高、大、上”的门槛。所以我们把第一进设计成一个带植物迷宫的城市广场,利用迷宫的方式间隔出一处处相对私密和稳定的阅读空间,把座椅设计成公园的长凳,这样就营造了一个人人都可以随性阅读的环境。虽然椅子上设计了小书架,但在这个时代,读者是带着自己的手机和笔记本电脑来公共图书馆,他们最需要的是一种能让自己安静和安逸下来的公共空间。
▼迷宫阅读公园轴测,The Maze – axon © 都市实践
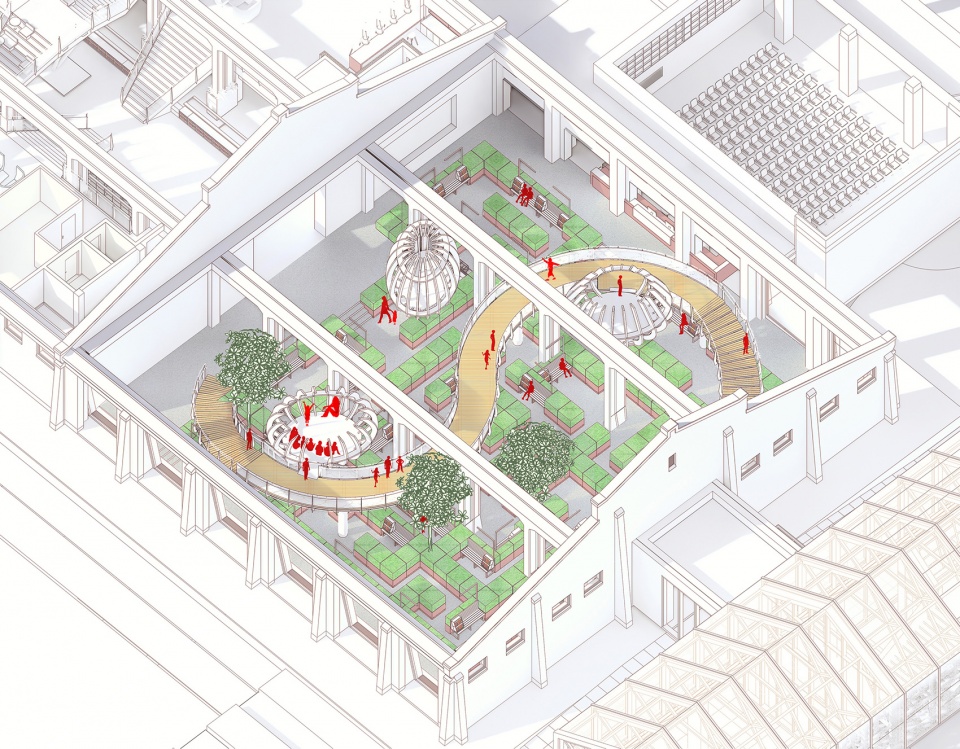
▼迷宫阅读公园,The Maze © 曾天培
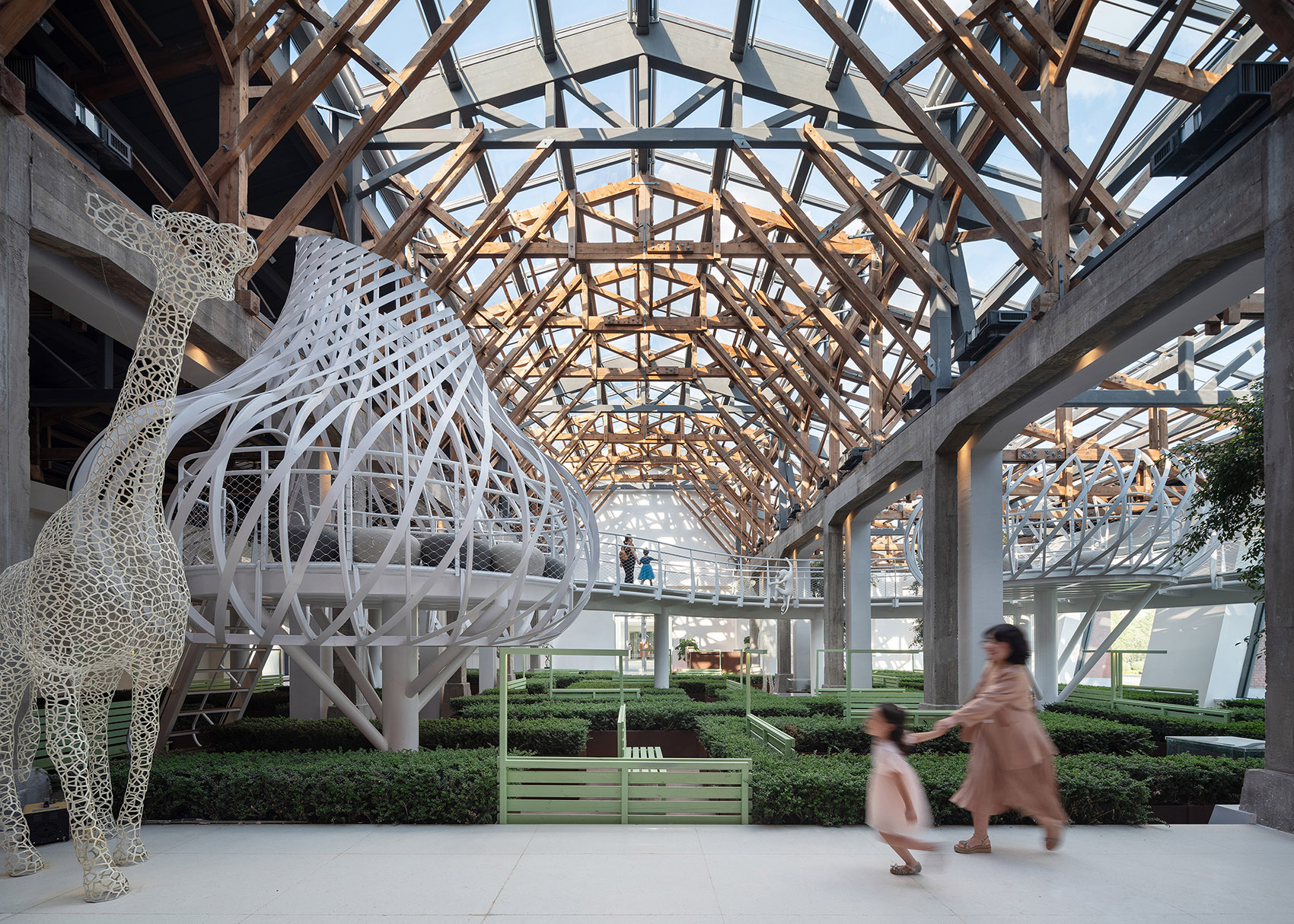
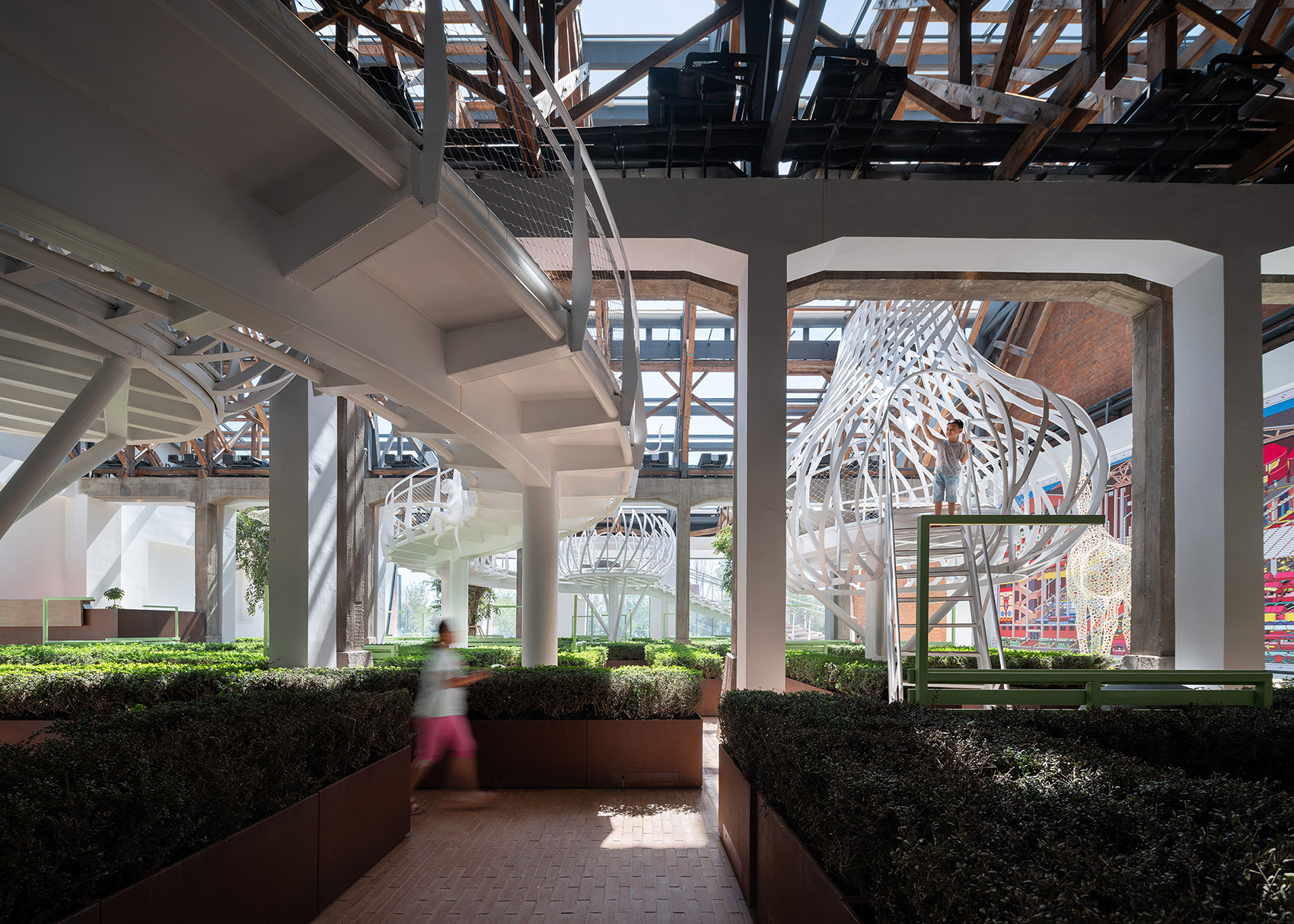
为了增强迷宫的可视感,我们在其上空又盘旋了一个S型的步道,可以俯视。步道上设置了三个树屋式的读书点,这是儿童喜欢听故事的地方。在阅读空间中制造情境化的氛围也不足为奇,在纸质书逐渐被电子阅读取代的时代,“网红书店”却异军突起,成为拯救商业设施的标配。抛开对这种现象的褒贬,它至少说明了“书+空间”的模式是一种聚人气的力量。对于这个非盈利的场所,用这种力量成为社区建设的触媒会更有效、更纯粹、更高尚,因为熟人社会在当代都市的湮没原因之一是没有了人与人之间可交往的社区平台,而图书馆则不失为一类向心的邻里场所,但它需要强大的空间气场。
As a public project invested by the government, the engagement of the community is important. Thus, the maze design helps to create a new typology of reading room. An S-shaped walkway is designed above the maze to create a view point to overlook the reading area. Such scenarios of a library will benefit its media promotion. For this a non-profit venue, it should be an oasis friendly to the neighborhood lacking of such facilities.
▼盘旋的S型步道,The floating S-shaped walkway © 曾天培
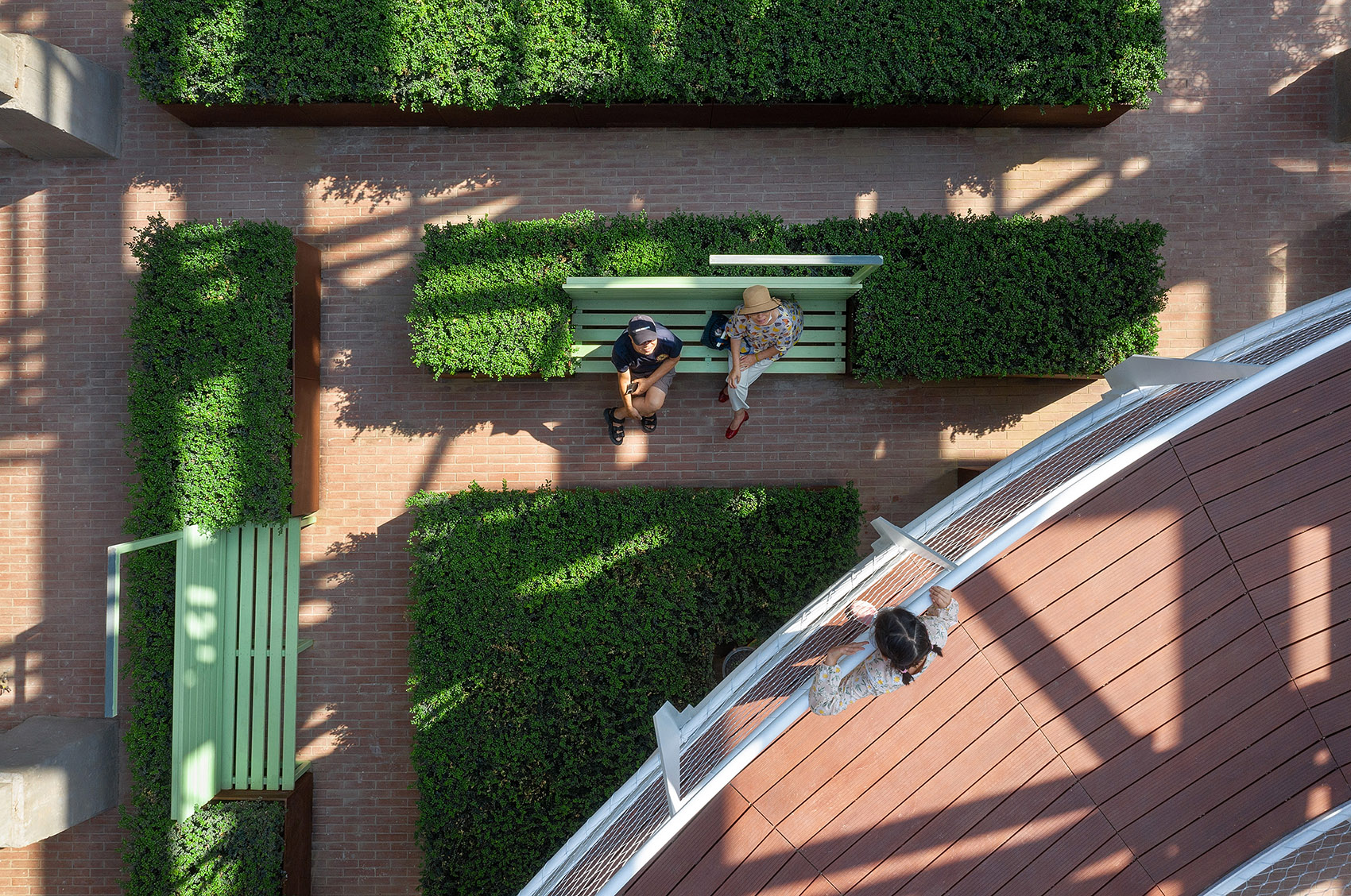
▼树屋式的儿童阅览室,The tree-house reading room for children © 曾天培
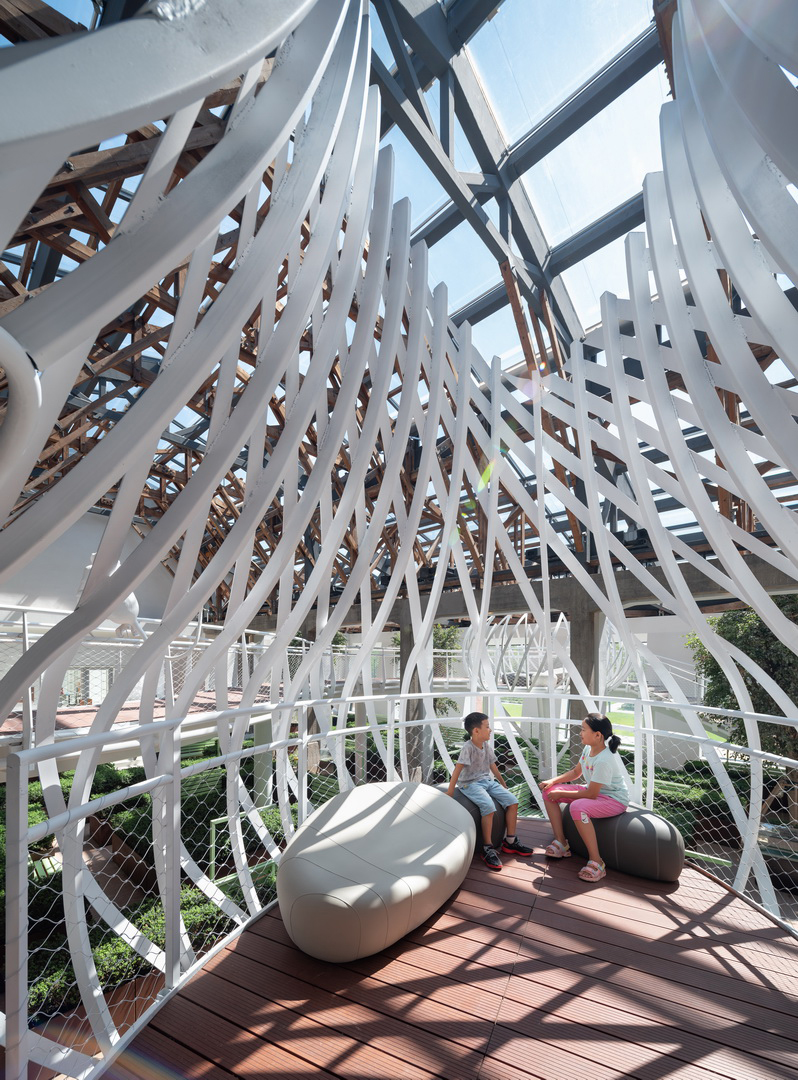
2021年末,这个公益图书馆终于建成,并被命名为“时代文仓”,硬件设计阶段的任务大公告成,而大东区文旅局正在紧锣密鼓地开展最重要的软件设计工作:寻觅一个理想的馆长。在这个片区,我们也开始了下一栋仓库的改造设计,而这栋仓库的山墙早已画上了绘造社李涵老师的新作——《东北文艺复兴》。
The construction of the library finished at the end of 2021. We are starting the next step to open up another warehouse, whose west pediment has been covered by a mural painted by Drawing Architecture Studio. The mural is named as “the Renaissance of the Northeast”.
▼“绘造社”为6#库山墙制作的壁画《东北文艺复兴》,“the Renaissance of the Northeast” created by Drawing Architecture Studio for the No.6 warehouse © 王洪跃
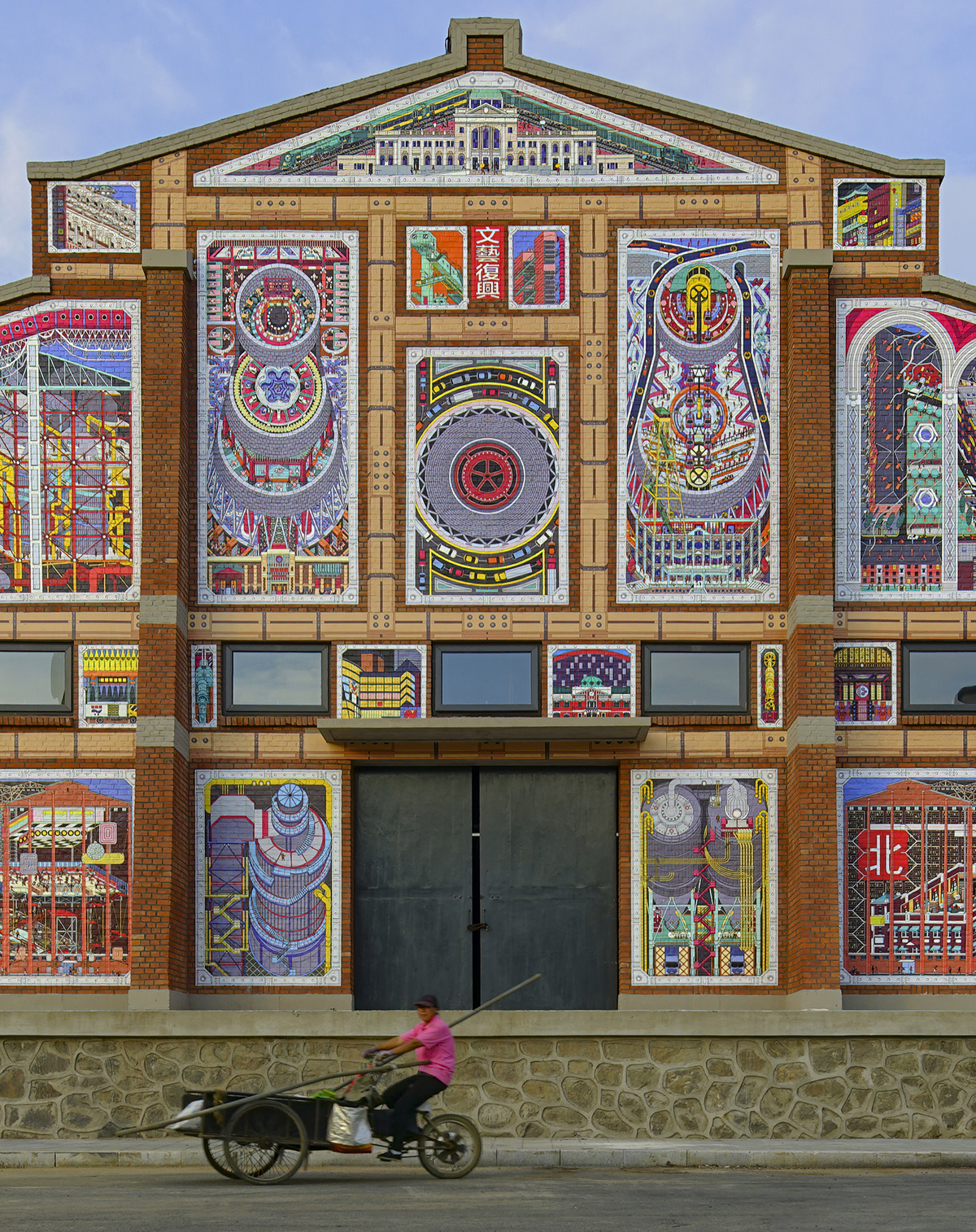
▼“时代之城”建成的公园和改造后的2#、4#库,The No.2 and No.4 warehouses in “Times City” © 曾天培
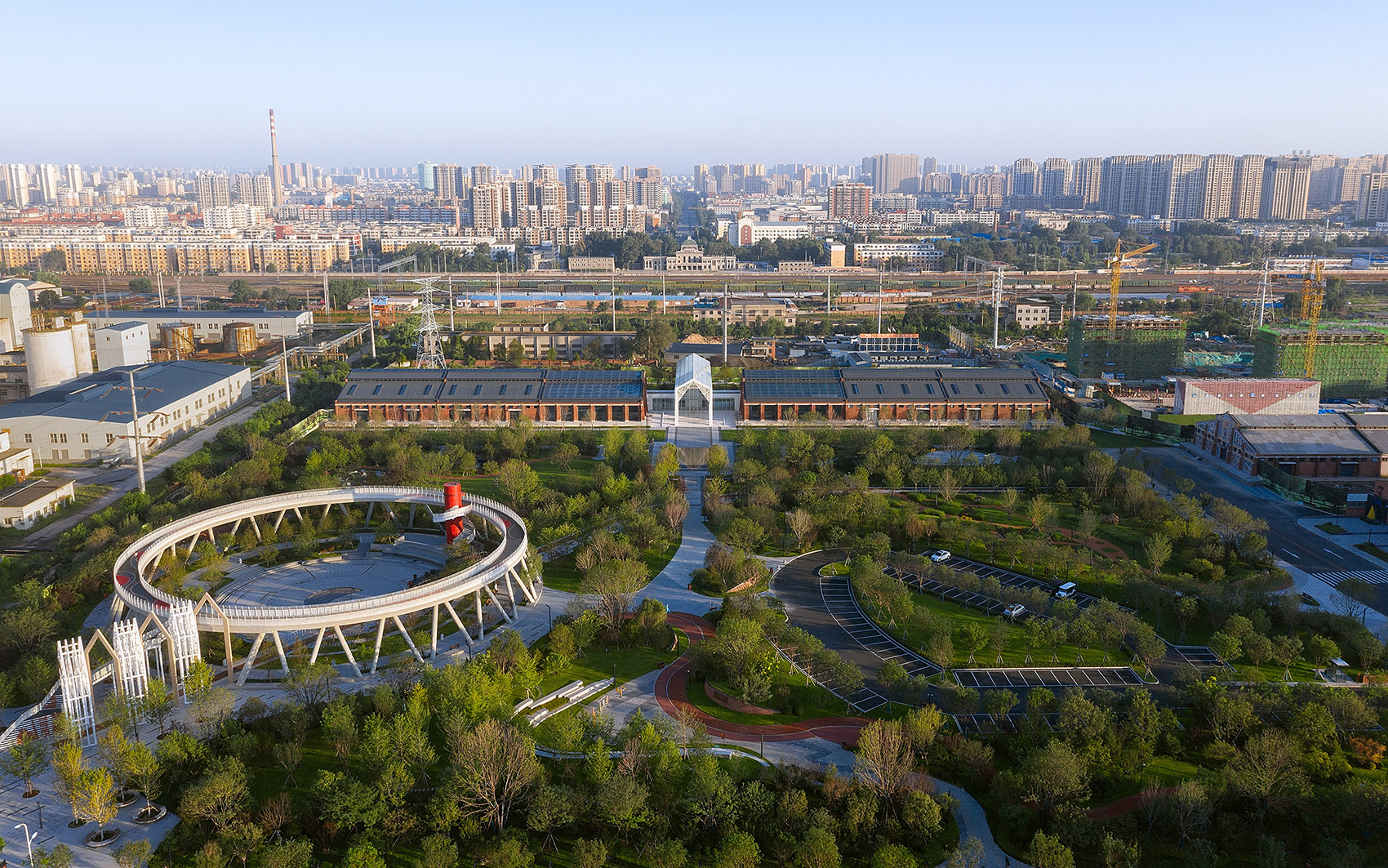
项目名称:时代文仓——沈阳东贸库2#库改造
项目地点:辽宁沈阳
设计时间:2020—2021
建设时间:2021
用地面积:3,414㎡
建筑面积:5,157㎡
建设单位:华润置地(沈阳)
建筑设计/室内设计:URBANUS都市实践
主持建筑师:王辉
设计团队:姚咏梅(技术总监)、魏熙、豆勇辉、陈宇、江中雨、柴秉江、韩吉喆、王坤、郑娜、黄佳、李刚、汪蕾、高子絮、卓科秀、王敬宇 | 丁祎涵、廉佳欣、唐泽羚、王清漪、吴昊、张忠天、张向月、朱开元(实习)
建筑施工图:中国中建设计集团有限公司 | 柳旭东、宋纯、朱耀军、张宇、张煜欣、郭兴、石阳、程瑶
室内施工图:安东红坊建筑设计咨询(北京)有限公司 | 蒋小雨、卢勇
幕墙设计:天幕(沈阳)建筑装饰工程有限公司
照明设计:汉都设计 | 胡燕凯、杨喆晨、ISHIOKA MAKIKO
摄影:曾天培、UK Studio、焦睿彪
Project: Community Library of Times City — Revitalization of Shenyang Dongmaoku No.2 Warehouse
Location: Shenyang, Liaoning Province
Design Period: 2020—2021
Construction Period: 2021
Site Area: 3,414㎡
Building Area: 5,157㎡
Client: China Resources Group (Shenyang)
Architectural Design & Interior Design: URBANUS
Principal Architect: Wang Hui
Design Team: Yao Yongmei, Wei Xi, Dou Yonghui, Chen Yu, Jiang Zhongyu, Chai Bingjiang, Han Jizhe, Wang Kun, Zheng Na, Huang Jia, Li Gang, Wang Lei, Gao Zixu, Zhuo Kexiu, Wang Jingyu | Ding Yihan, Lian Jiaxin, Tang Zelin, Wang Qingyi, Wu Hao, Zhang Zhongtian, Zhang Xiangyue, Zhu Kaiyuan (Intern)
Construction Design: China Construction Engineering Design Group Co., Ltd | Liu Xudong, Song Chun, Zhu Yaojun, Zhang Yu, Zhang Yuxin, Guo Xing, Shi Yang, Cheng Yao
Interior Construction Design: Andong Hongfang Architectural Design Consulting (Beijing) Co., Ltd. | Jiang Xiaoyu, Lu Yong
Lighting Design:Handu Design Consultant (Shenzhen) Co., Ltd. | Hu Yankai, YangZhechen, ISHIOKA MAKIKO
Photographer: Zeng Tianpei, UK Studio, Jiao Ruibiao