2021年12月苏州国际设计周一系列“城市更新”的设计艺术创作亮相苏州平江历史街区。号外建筑的设计将平江路两侧日间无处堆放的门板收集起来,通过巧妙的轻型搭建,形成供游客休息的游廊。游廊里曲折尽致的空间再现了苏州园林的片段。从日常生活中发现诗意是设计创作的内核。瞬时游廊,是一个由建筑师、周边店铺和游客共同参与的动态装置。
▼视频
the video ©薛亮
During the Suzhou International Design Week in December 2021, a series of artistic creations and designs with the theme of “urban renewal” were unveiled in the Suzhou Pingjiang Historic District. The installation by HOWHY Architects collected the door panels that are dismantled from the shops nearby and nowhere to be placed during the day, to form a veranda for tourists to rest. The tortuous space inside the momentary veranda resembled the fragment of Suzhou Garden. The momentary veranda, was a dynamic installation involving the participation of architects, surrounding shops and tourists.
▼顶视图
top view ©号外建筑
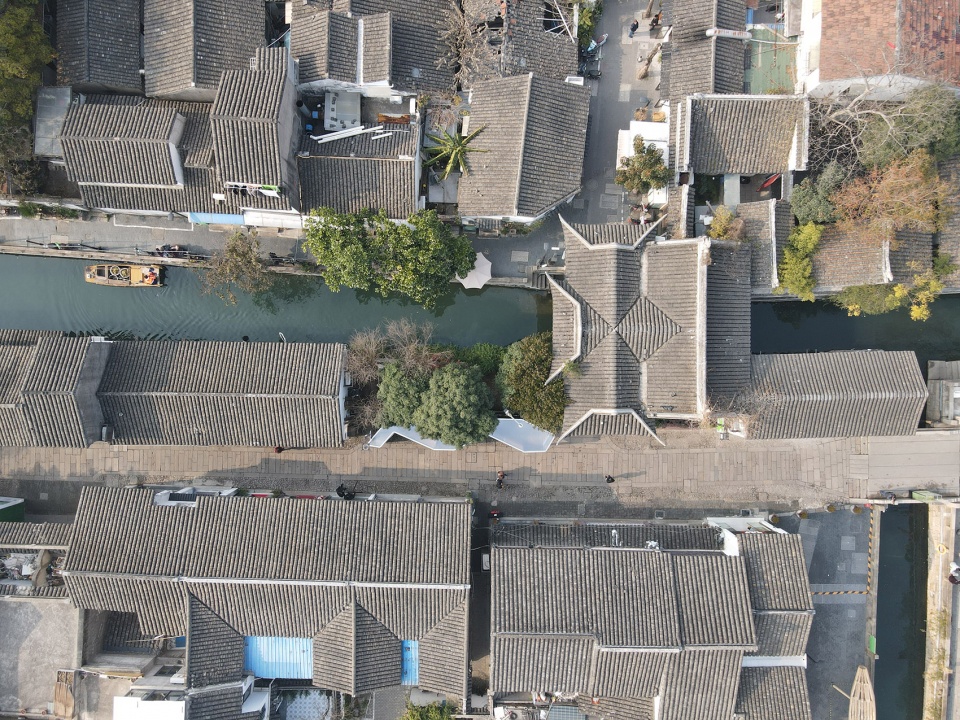
▼项目鸟瞰
aerial view ©号外建筑
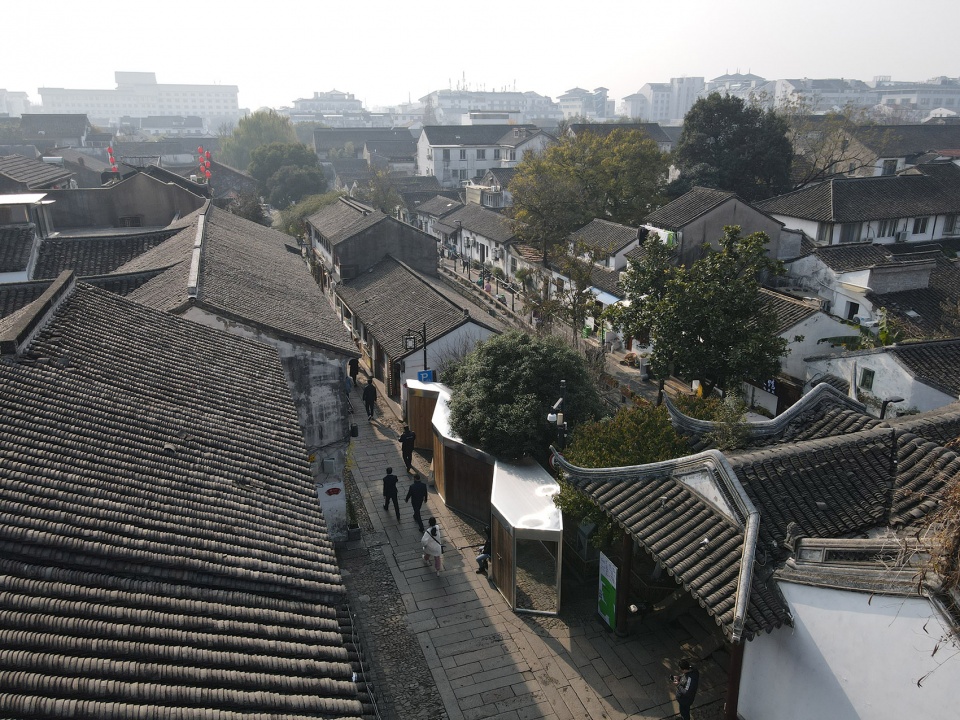
项目位于平江路一块狭窄的用地上,南北长约11米,进深仅2米。周边店铺开门后,拆除的门板就被堆放于此。平江路日常络绎不绝的人流自发形成了在闲置门板上休息倚靠的使用方式。设计因此想到两种利用门板的方式:一种是沿用店铺原本安装门板的方式,竖向拼接;另一种是横向地堆叠以提供休息用的座椅。
The project was located on a narrow site on Pingjiang Road, with a length of about 11 meters (north to south) and a depth of 2 meters only. After the surrounding shops open, the dismantled door panels will be stacked here, later become a place for passes-by to rest. Therefore, we designed two ways to reuse the panels: one is to connect them in the original way; the other is to stack horizontally to provide seats for passers-by.
▼街道视角
view from the street ©薛亮
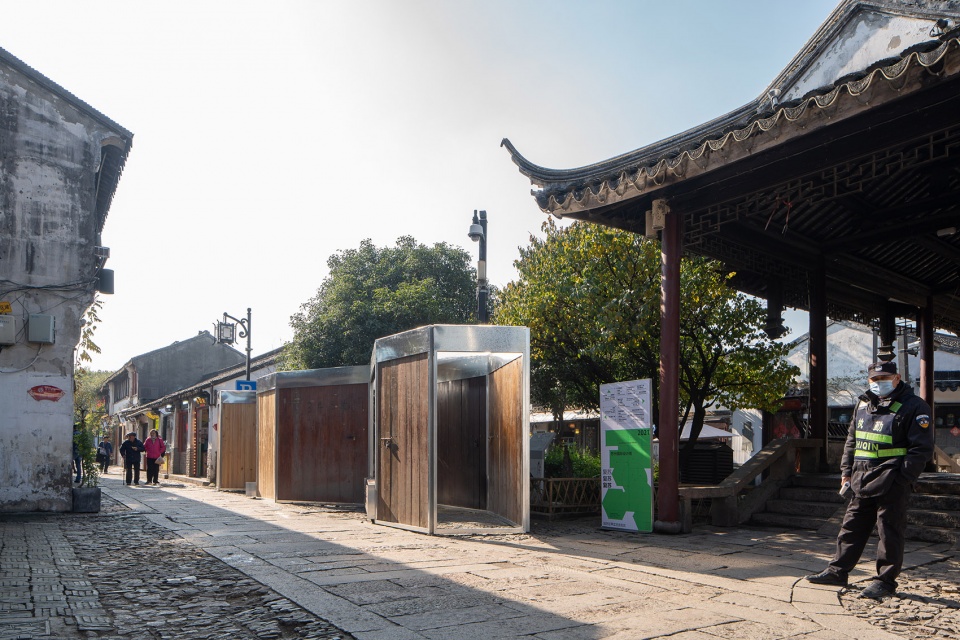
▼以不同方式利用门板
two ways to reuse the panels ©薛亮
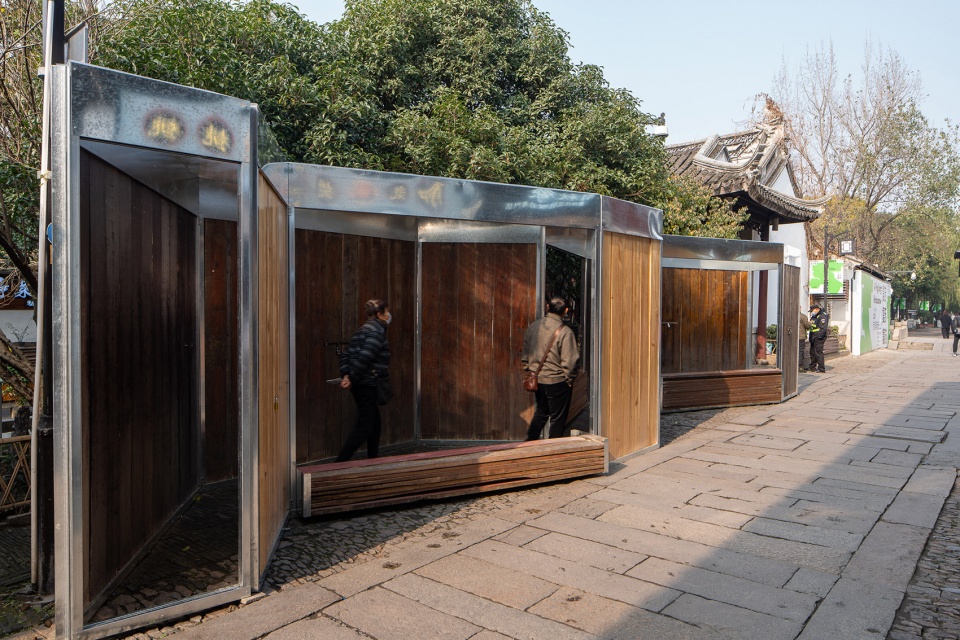
▼人与装置的互动
interaction with residents ©薛亮
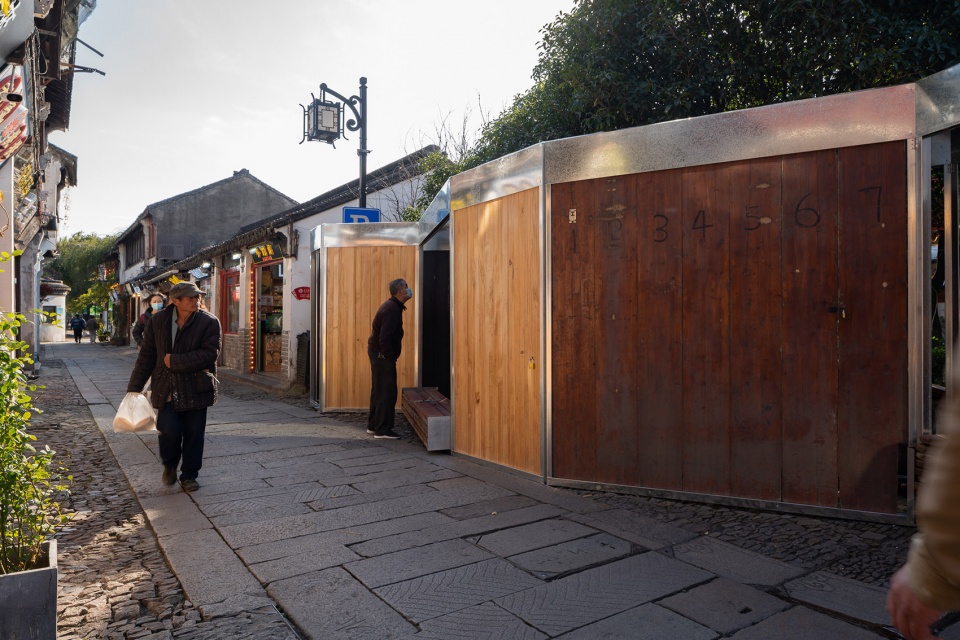
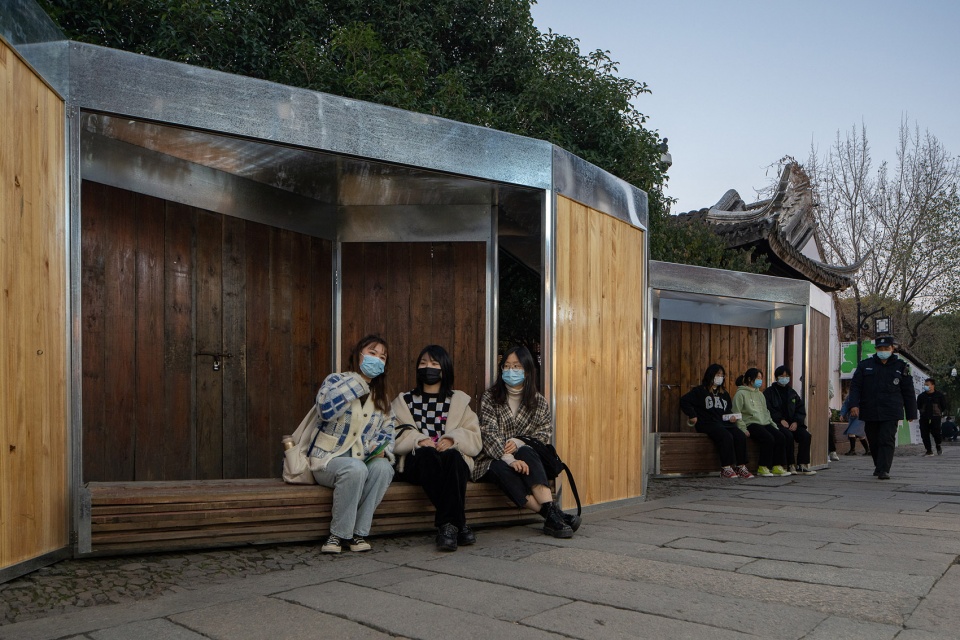
由于街道要求不对场地进行任何破坏,我们不能够在地面安装基础,因此如何让装置结构稳定成为了设计中重要的一环。从结构上考虑,单个门板的框架无法自立,但当两个单元拼接形成夹角,整体就获得了一定的稳定性。设计因此将多个单元互相拼接,在适应场地的同时形成一个连续的环,环内包含三处座椅,以及两侧邀请游客进入的入口。这种方式在解决结构问题的同时,也再现了苏州园林游廊的曲折体验。
▼装置结构
structure ©号外建筑
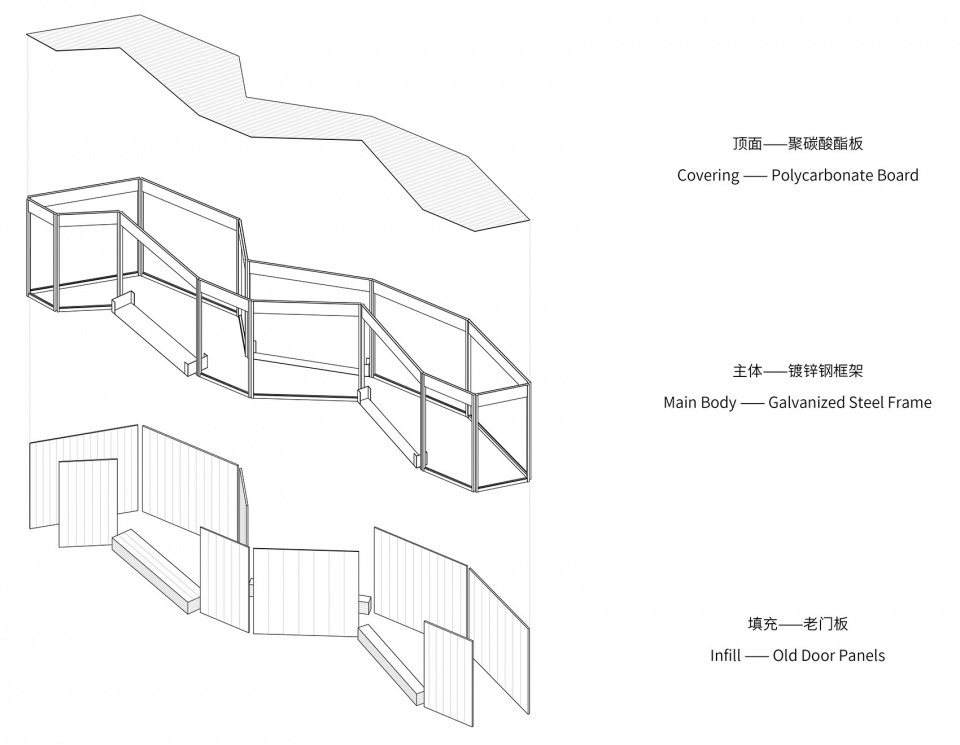
Since no damage is allowed to the ground in historical district, we couldn’t install any foundation for the installation, thus how to ensure the structural stability became vital during the design process. Structurally, the frame of a single unit couldn’t stand on its own, but when two units were joined together to form an angle, the overall stability was achieved. Therefore, the design connected 14 units together to form a continuous ring while adapting to the site. This ring contained three seats and two entrances inviting visitors. This approach not only solved the structural problems, but also resembled the experience of Suzhou Garden verandas.
▼内部视角
interior view ©薛亮
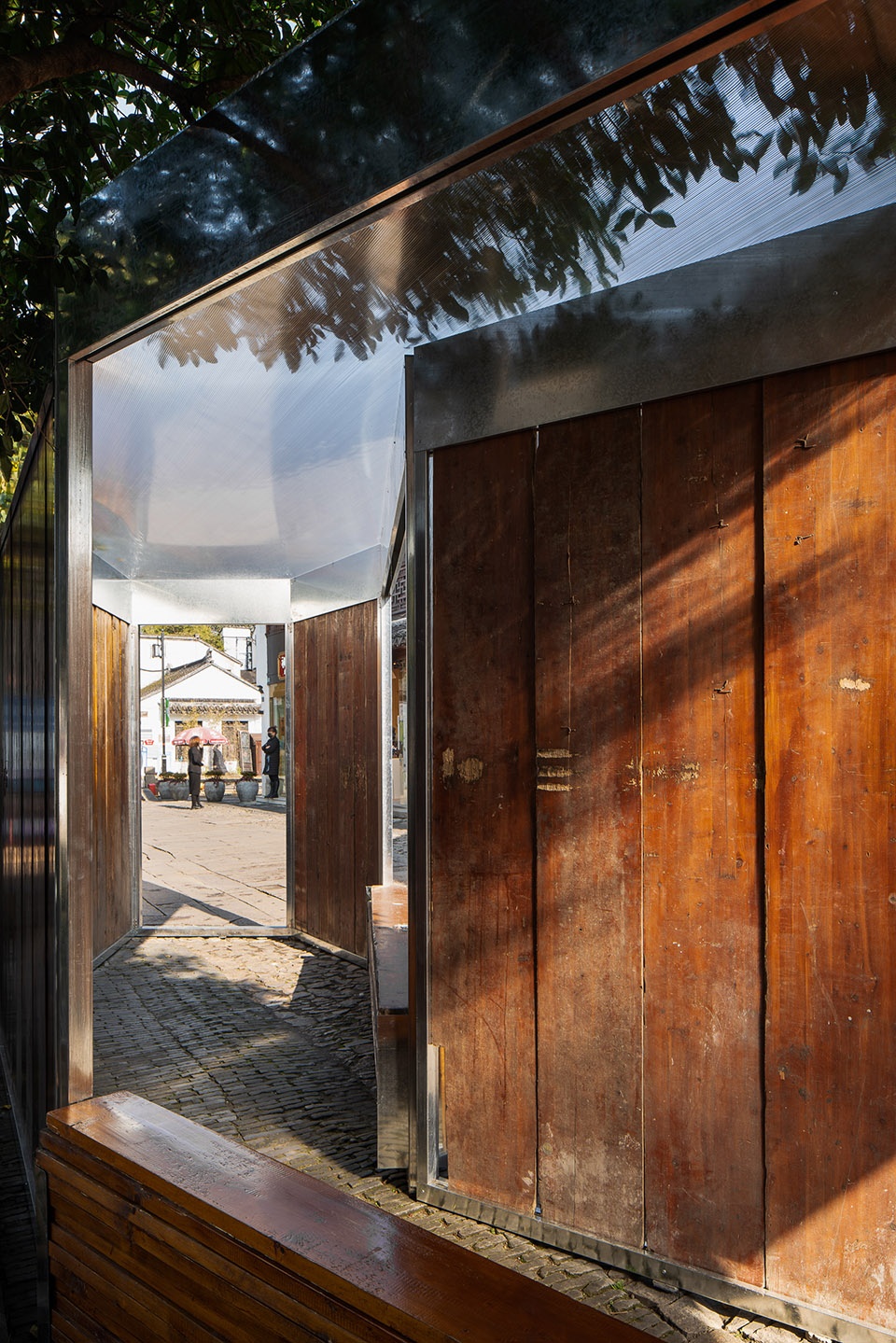
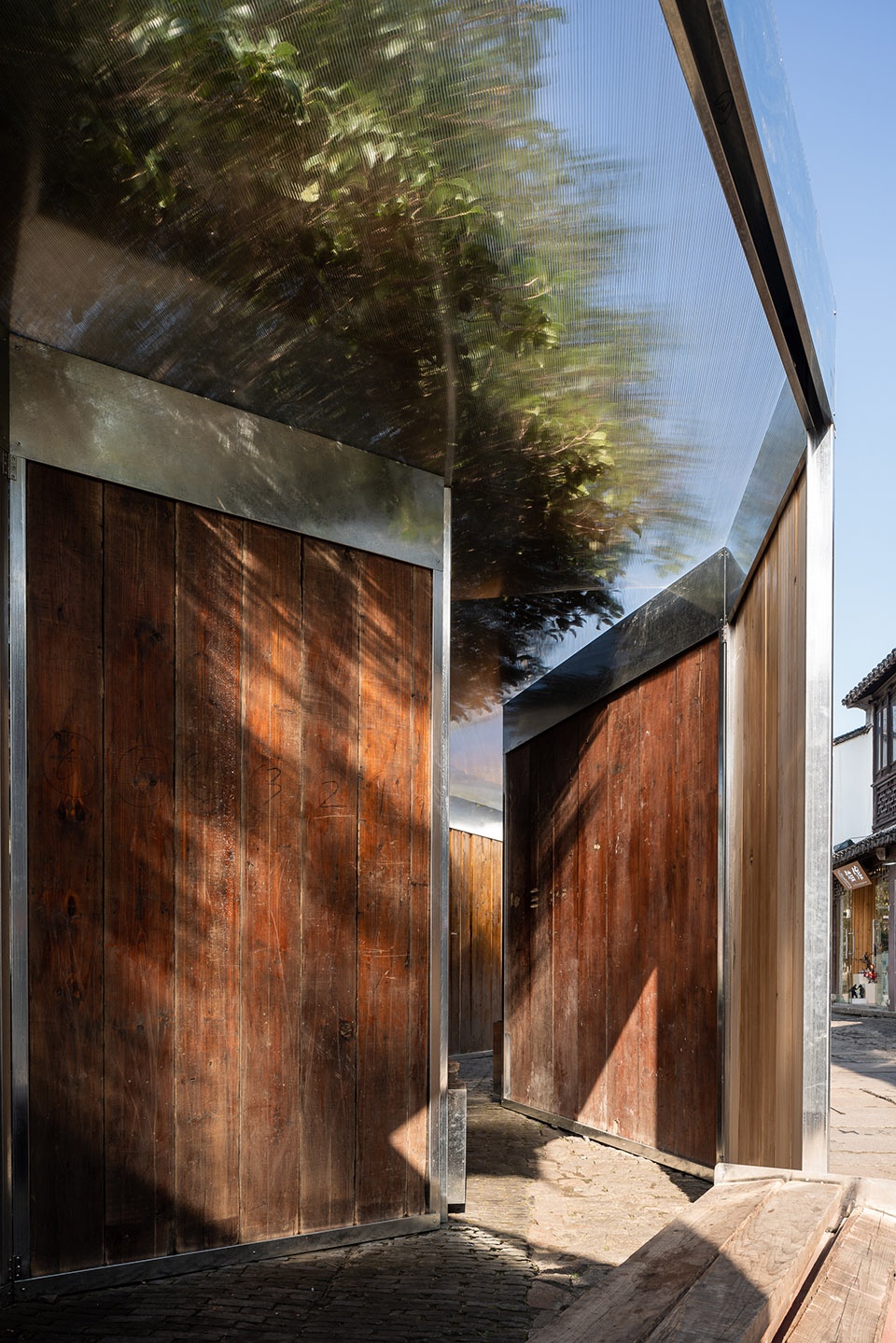
▼再现苏州园林游廊的曲折体验
resemble the experience of Suzhou Garden verandas ©薛亮
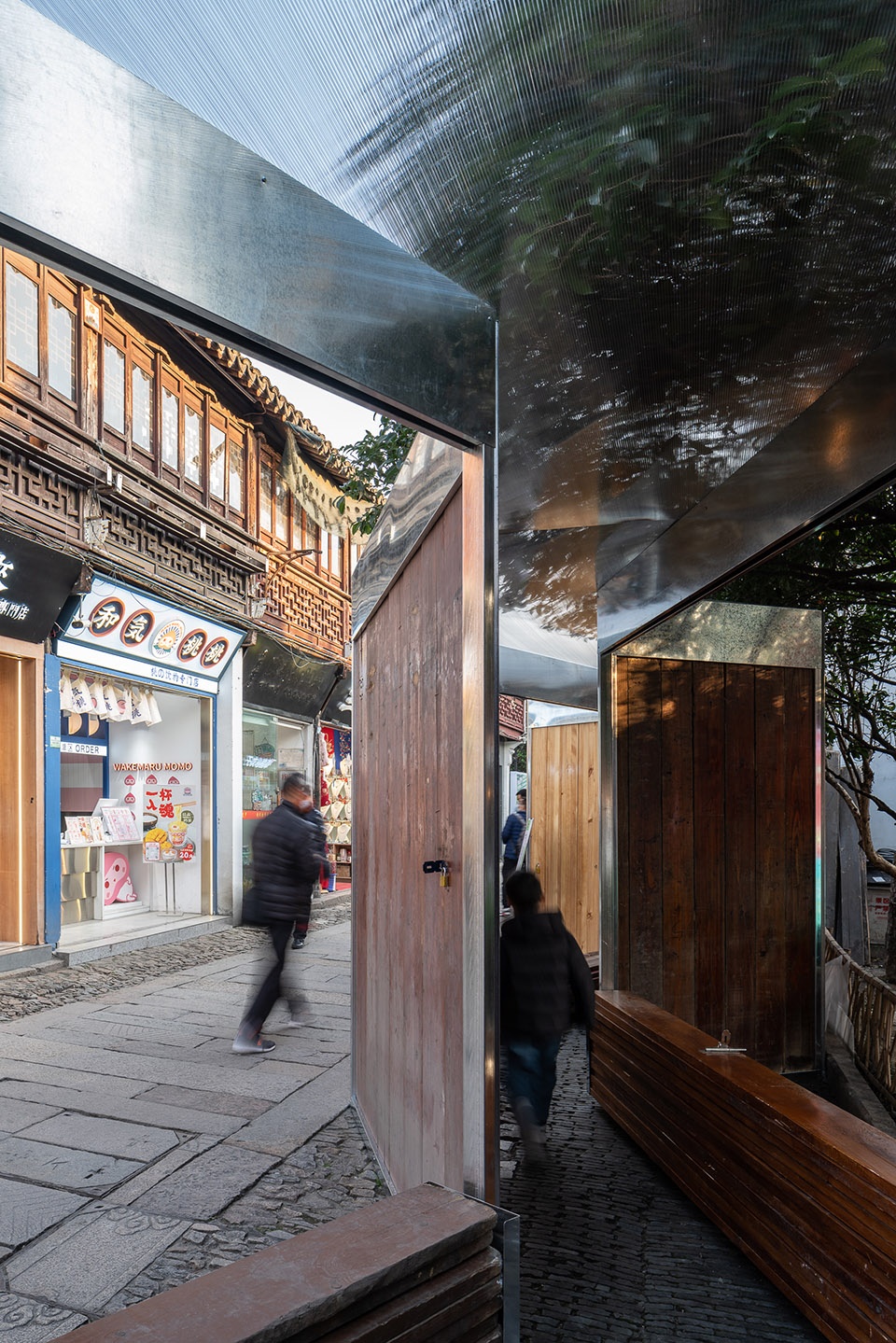
▼两侧邀请游客进入
two entrances inviting visitors ©薛亮
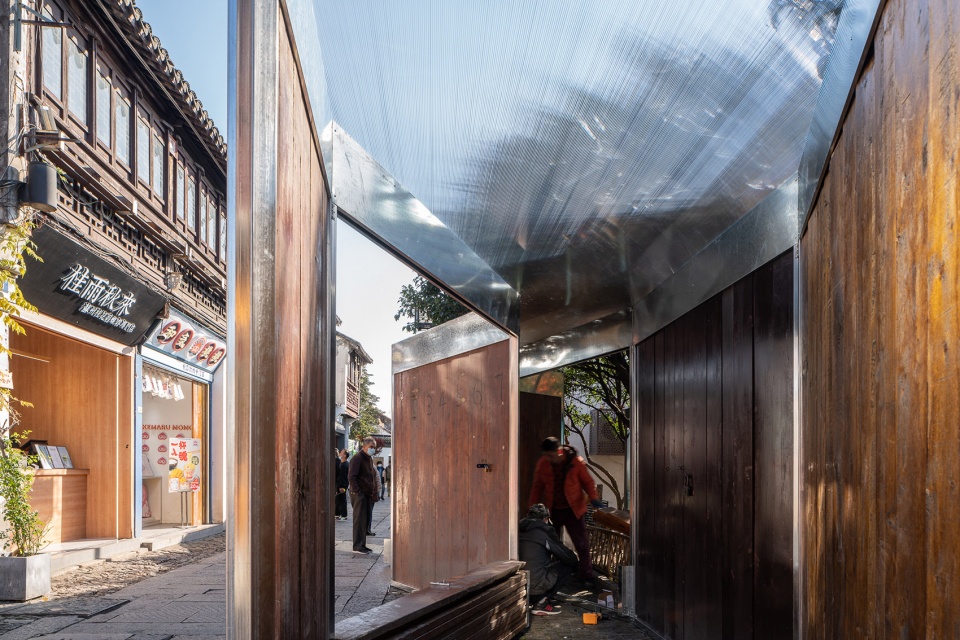
立面上,使用老门板作为游廊的立面,既是对老物件的再展示,也是装置与环境的新融合。反光的镀锌钢板与老旧的门板形成鲜明对比。顶部的阳光板在强化空间体验的同时,将光线引入廊内,使得装置在不同的时间呈现出不同的表情。
For the facade, the use of old door panels was not only the dignifying of old objects, but also a new integration of the installation and the environment. Moreover, the shining galvanized steel plate contrasted sharply with the old door panels. At the top of the veranda, the translucent board introduced natural lights in, enhancing the spatial experience inside, also made it different at different times of a day.
▼使用老门板作为游廊立面
the use of old door panels ©薛亮
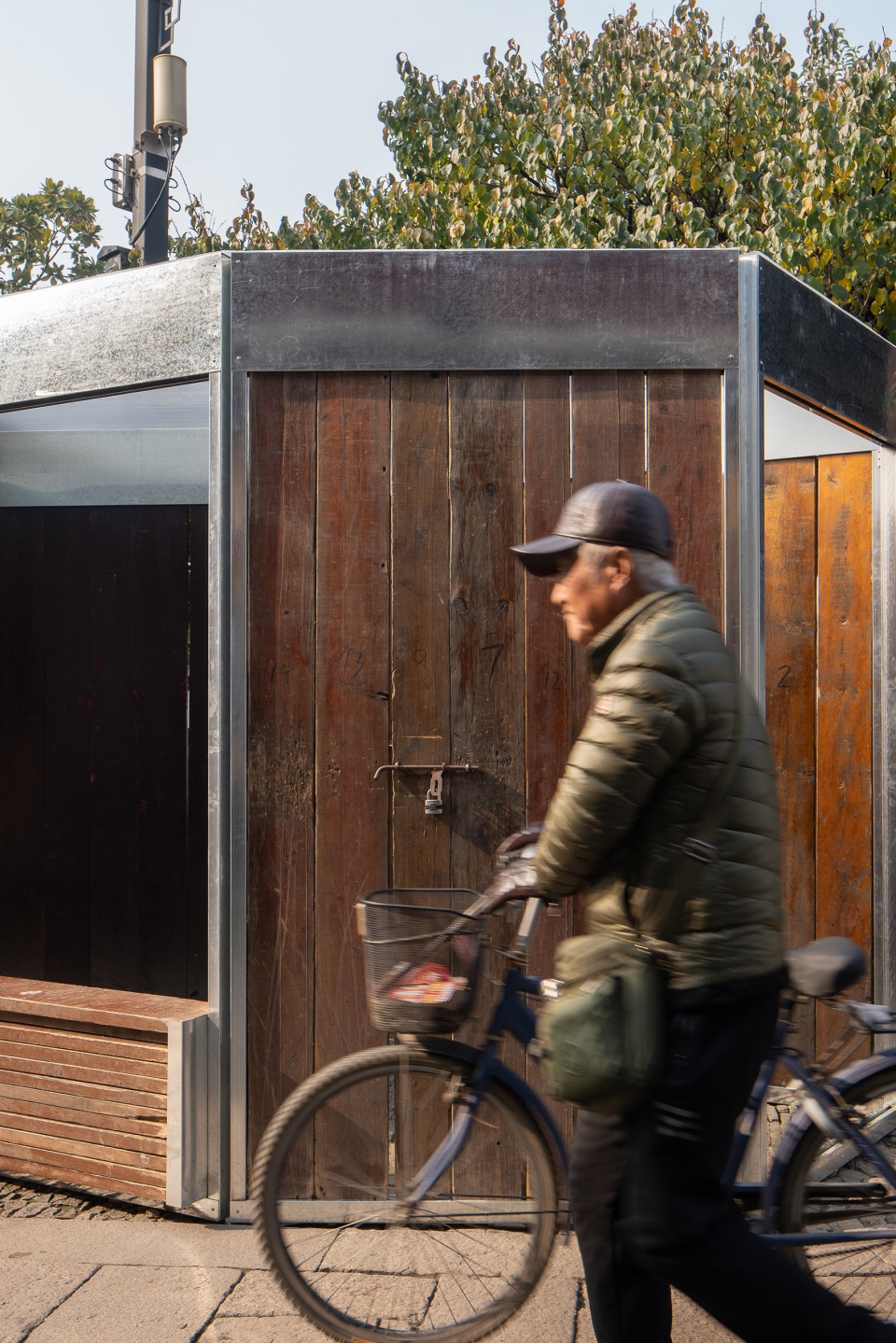
▼看向顶部阳光板
translucent board at the top ©薛亮
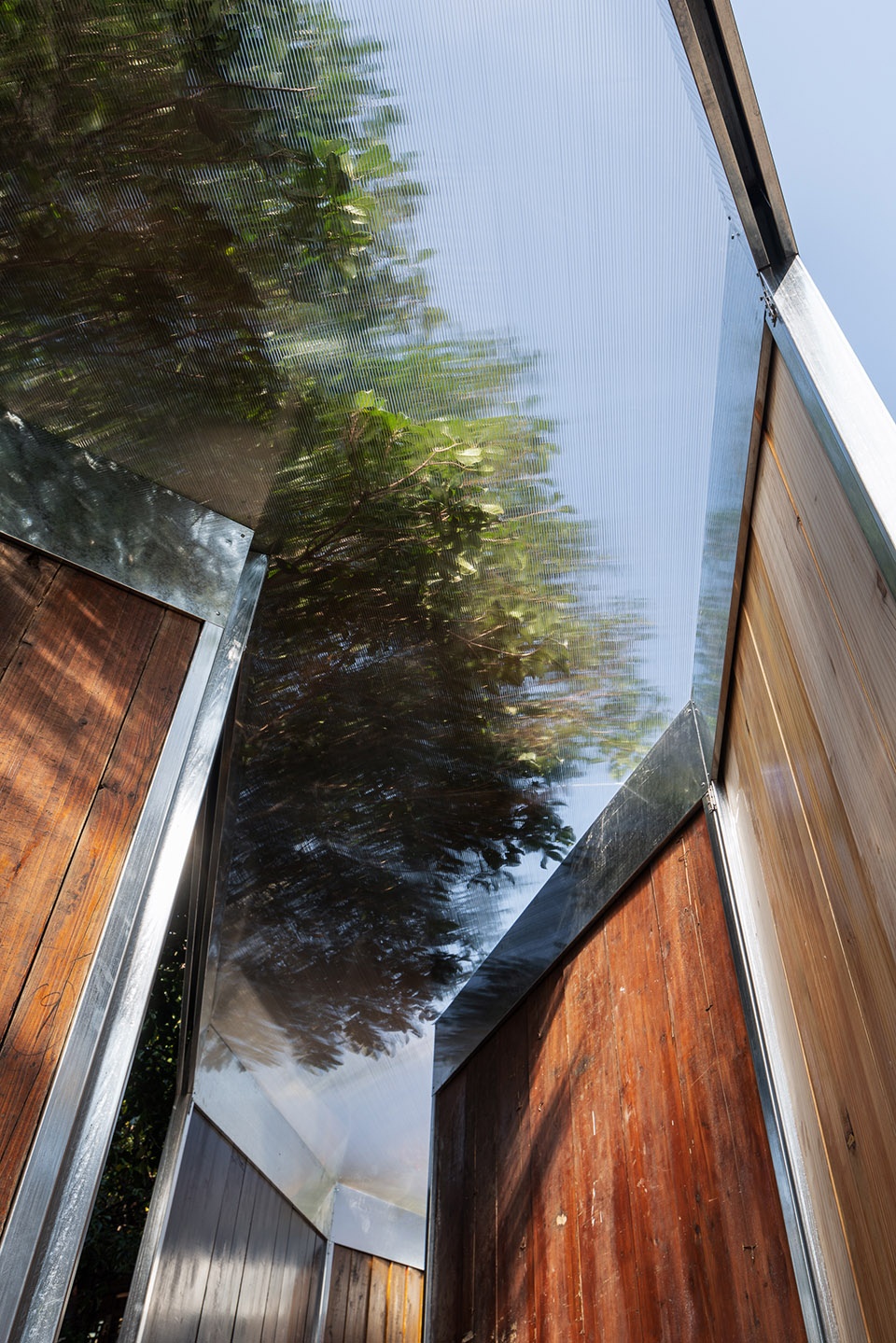
▼反光的镀锌钢板与老旧门板形成鲜明对比
the shining galvanized steel plate contrasted sharply with the old door panels ©薛亮
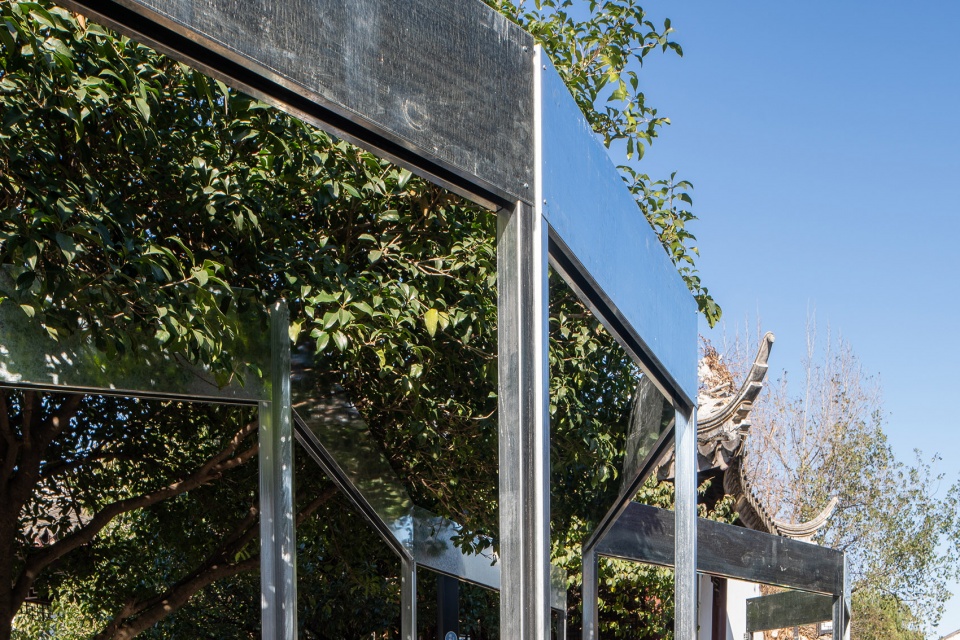
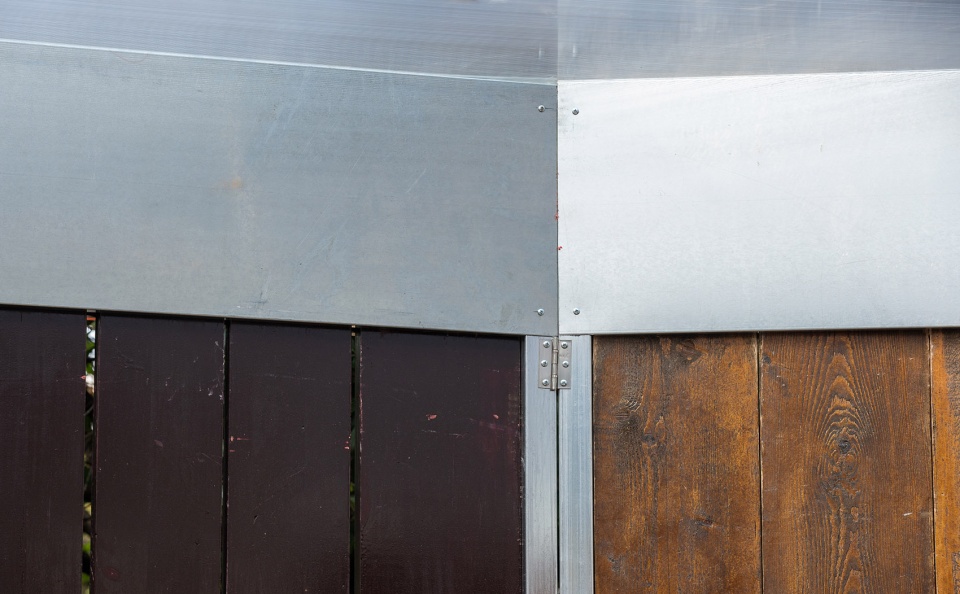
每天清晨,周边店铺陆续开张,门板被从店铺转移到装置;夜幕降临,店家陆续关门,装置也结束了一天的运行。这个由建筑师与店家协同运作的装置,在与路人产生互动的同时,绽放出极大的生命力。
Every morning, the surrounding shops open one after another, then the door panels are transferred from the shop to the installation; when the night falls, shops close and the installation ends its duty for the day. The installation, operated by the architects and the shop owner, came to life while interacting with passers-by.
▼夜景,night view ©薛亮
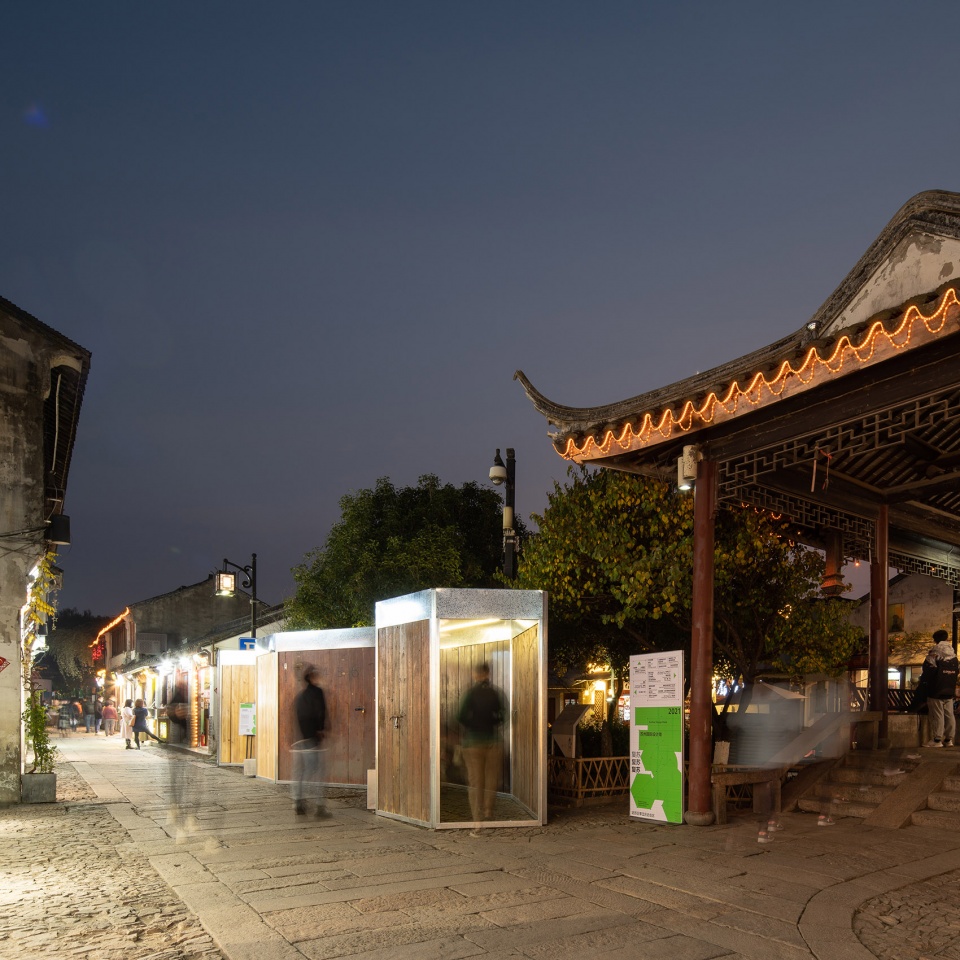
▼轴测图,axonometric ©号外建筑
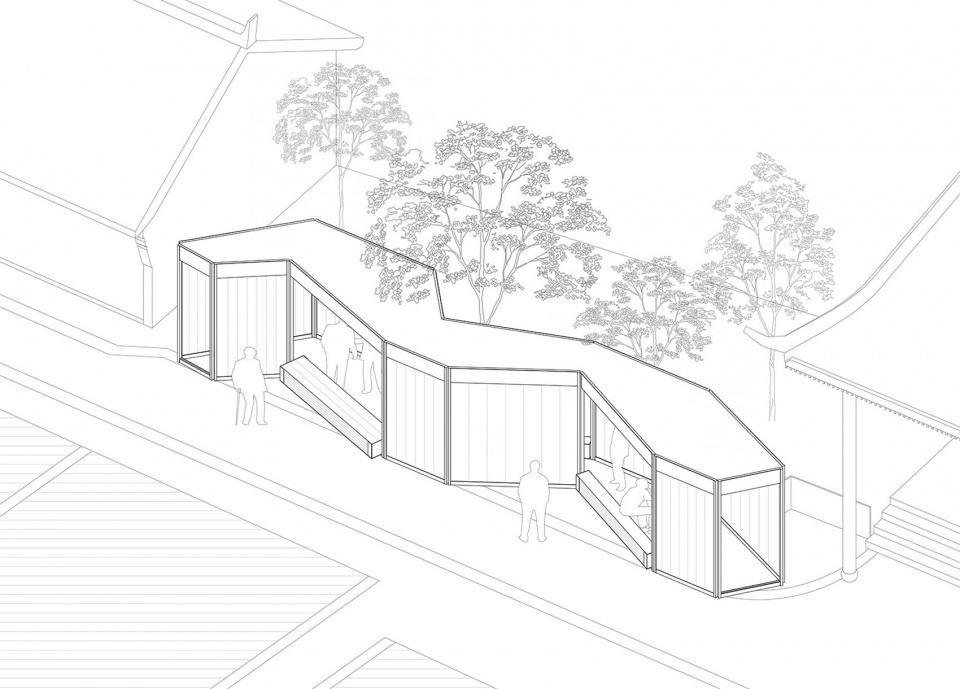
▼平面图,plan ©号外建筑
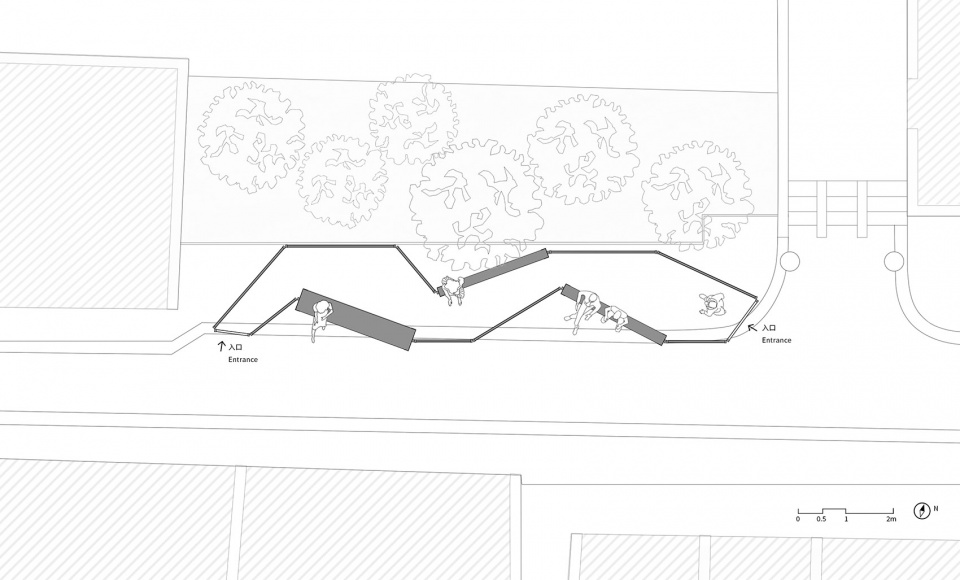
项目名称:瞬时游廊装置
设计方:苏州号外建筑设计事务所
公司网站:howhyarch.com
联系邮箱:howhyarch@hotmail.com
项目设计 & 完成年份:2021
主创及设计团队 主创:陈栋、唐超乐、郑克卿、王濛桥
设计团队:张昊宁 陶佳燕 汪俊鹏 游欣 叶南
项目地址:中国江苏省苏州市姑苏区平江路
建筑面积:16平方米
摄影版权:薛亮、号外建筑
视频链接:https://v.qq.com/x/page/p3322uwd2le.html
视频版权:薛亮
施工合作方:王刘杨团队
客户:苏州国际设计周
Project name Ephemeral Gallery
Design Howhy architects
Website howhyarch.com
Contact e-mail howhyarch@hotmail.com
Design year & Completion Year 2021
Leader designer & Team Leader designer: D.Chen Cl.Tang Kq.Zheng Mq.Wang
Team: Hn.Zhang Jy.Tao Jp.Wang X.You N.ye
Project location Pingjiang Road, Gusu District, Suzhou City, Jiangsu Province, China
Gross Built Area (square meters) 16m²
Photo credits Liang Xue / Howhy architects
VIDEO: https://v.qq.com/x/page/p3322uwd2le.html
Video copyright:Liang Xue
Construction Partners Team Ly. Wang
Clients Suzhou design week