01 项目背景
Project Background
2008年,上海苏州河沿岸正式启动了整体规划设计,并将东部苏河湾的北岸定义为城市公园和休闲地标。15年来,依托“一江一河”的城市战略规划背景,这里已经陆续形成了以上海总商会旧址、OCAT艺术馆、UCCA Edge、四行仓库为核心的多处文化地标。2022年,上海苏河湾万象天地项目正式落成,成为面向后疫情时代的新都市生活形态和城市空间。
In 2008, the overall planning and design of Suzhou Creek in Shanghai was officially launched. The northern bank of the eastern Suhewan was definied as urban park and leisure landmark. 15 years later, based on the background of the city’s strategic planning of ” Strengthen the development of public space on both sides of the Huangpu River and Suzhou Creek”, a number of cultural landmarks have been formed, including the former site of the Shanghai General Chamber of Commerce, the OCAT Art Museum, UCCA Edge, and Joint Savings Bank Warehouse. In 2022, Shanghai Suhe MixC World was officially completed, becoming a new urban life form and space for the post epidemic era.
▼视频,video © OUR都市再生
上海苏河湾慎余里项目是上海苏河湾万象天地项目的重要文化地标,包括8栋2层楼的石库门里弄建筑群,是静安区文物保护点,也是上海苏河湾万象天地的重要门户之一。
Shanghai Suhewan Shenyu Lane Project is an important cultural landmark of Shanghai Suhe MixC World, including eight 2-story Shikumen Lilong buildings, totaling 6,800 square meters, which is a cultural relics in Jing’an District. As one of the important gateways to Shanghai Suhe MixC World, the historical building complex assumes an important role in witnessing the past, present and future of the eastern Suhewan area.
▼慎余里西侧入口 ,West entrance of Shenyu Lane © 山间影像
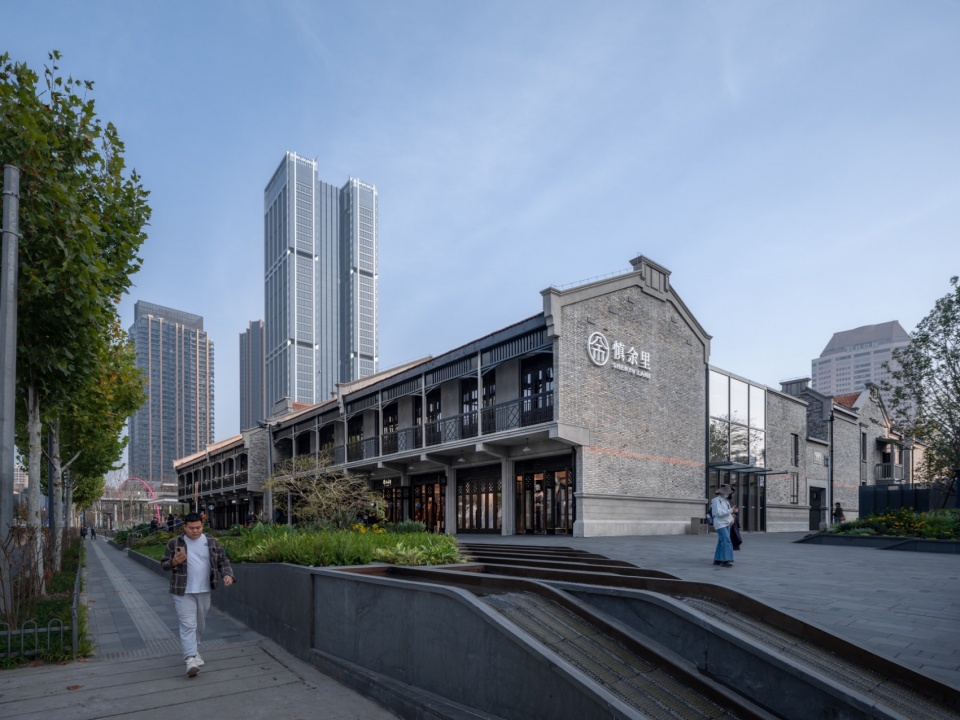
▼慎余里南侧入口 ,South entrance of Shenyu Lane © 山间影像
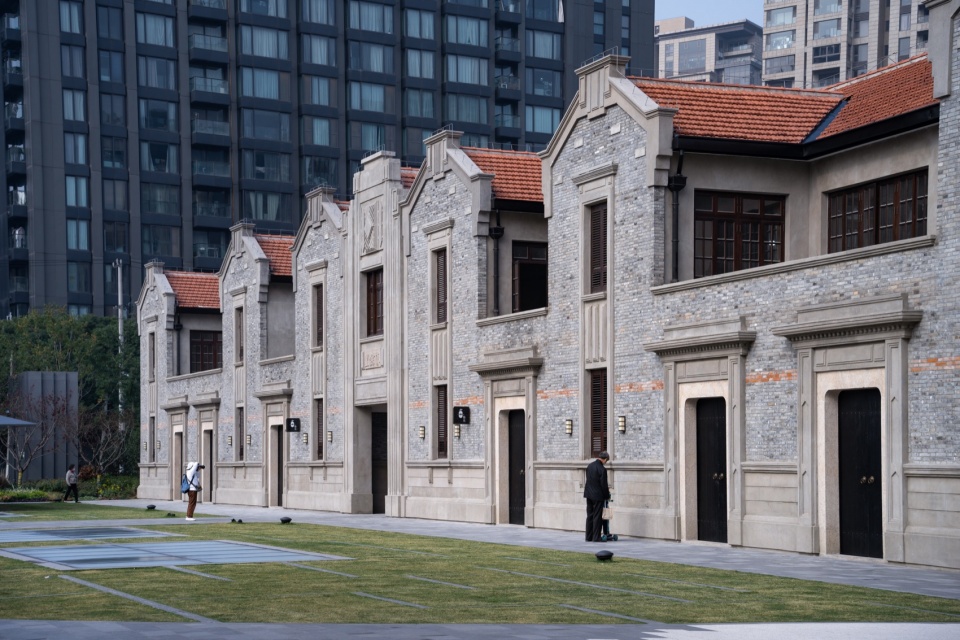
02 区域历史
District History
康熙十四年,吴淞江设立石闸建立渡口形成了叫“闸北”的片区。嘉庆时期,闸北一带渐成市集,“鳞次栉比,居然墟集”。至此,这里已然从河网密布的苏州河河床变成了热闹的码头市集。
1865年上海开埠后,大量人口进入租界,引发大规模房地产开发,并兴起旧时里弄住宅的建设。慎余里所处的苏河湾地区,也逐渐从河网密布田园村庄的状态,变成成片旧时住宅用地初具雏形,并在1930年代见证了高品级石库门里弄住宅的诞生,最后形成城市密集建成区。在这一系列的城市化发展过程中,没有改变的是这里的土地权属边界和“慎餘里”的名字。
In the 14th year of Kangxi, Wusongjiang set up a stone gate to establish a ferry, forming an area called “Zhabei”. During the Jiaqing period, the Zhabei area gradually became a market, “row upon row, actually a market”. So far, it has been transformed from a dense river network of Suzhou Creek riverbeds into a lively dock market.
After the opening of Shanghai in 1865, a large number of people entered into the concession area, which led to large-scale real estate development and the construction of old lane houses. In the 1930s, the Suhewan area, where Shenyu Lane is located, gradually changed from a dense network of rural villages to a patch of old residential land that began to take shape, and witnessed the birth of high-grade Shikumen houses in the 1930s, and finally formed a densely built urban area. What has not changed in this series of urbanization is the land tenure boundary and the name “Shen Yu Li”.
▼地图及航拍-城市空间形态的历史演变,Maps and aerial photography- the historical evolution of urban spatial form © 山间影像
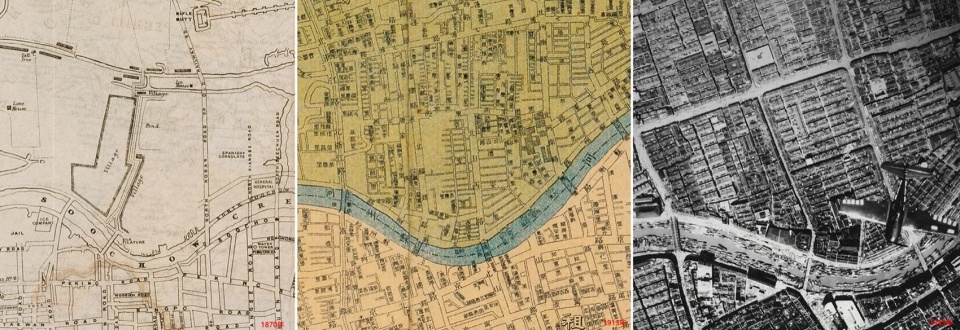
03 建筑特征
Architecture Characteristic
1880年代,第一代慎余里出现在闸北苏州河沿岸,后因其为木板房,有消防和卫生防疫等隐患被取缔拆除。到了1931年,通和洋行(Atkinson&Dallas Architects and Civil Engineers Ltd)又在原址重新设计了新式石库门里弄,依旧沿用原有的名称“慎餘里”。 虽说通和洋行是一家擅长古典主义风格的事务所,但在ARTDECO盛行的1930年代,设计师们也顺应时代的潮流,慎余里主弄南北两端过街楼的风貌就呈现出明显的装饰艺术风格,沿街铺面建筑延续了里弄沿街界面形式,但装饰更加的简洁和现代。
▼慎余里历史图纸,History Drawing of Shenyu Lane © 山间影像
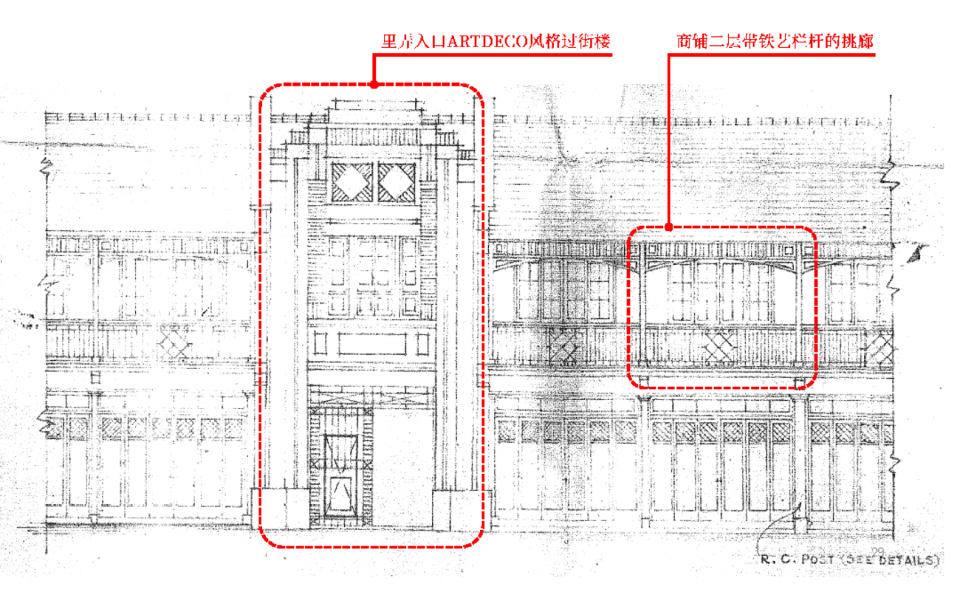
In the 1880s, the first generation of Shenyu Lane appeared along the Suzhou Creek in Zhabei District, and was later banned and demolished because wooden materials had dangers such as fire protection and health and epidemic prevention. In 1931, Atkinson & Dallas Architects and Civil Engineers Ltd redesigned the new Shikumen Lane on the original site, still using the original name “Shen Yu Li”. Although Atkinson & Dallas is a firm that specializes in classicism, designers followed the trend of the times and designed buildings with ARTDECO style. The style of the gateway in Shenyu lane presents an obvious Art Deco style, and the buildings along the street continued the interface form of Lilong, but the decoration is more concise and modern.
▼慎余里过街楼和沿街商铺,Gateway and Buildings alone the street of Shenyu Lane © 山间影像
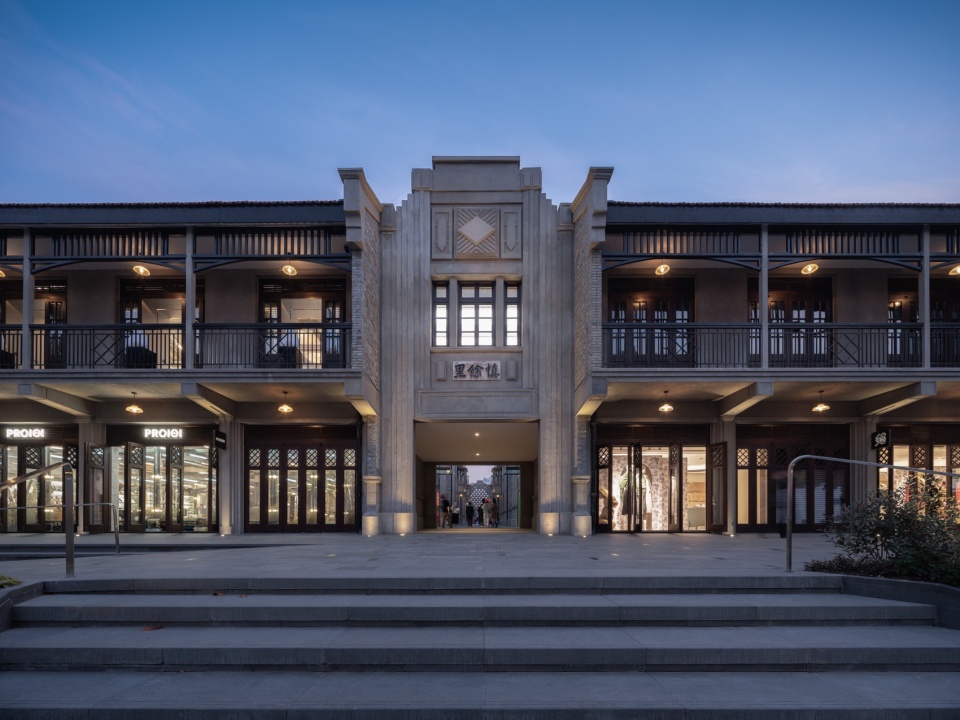
04 修复更新
Restoration Design
此次苏河湾慎余里的修复更新,给了我们一个机会来思考如何面对文物复原的话题,让慎余里重新站在历史的土壤上寻找到面向未来的方式。
The restoration Shenyu Lane has given us an opportunity to think about how to face the topic of cultural relics restoration, so that Shenyu Lane can re-stand on the soil of history and find a way to face the future.
A.诠释文物复原的意义,呈现遗产的营造技艺及其价值
Show the significance of cultural relics restoration, and present the creation techniques and value of heritage
2011年,石库门里弄建筑营造技艺列入第三批国家非物质文化遗产名录。基于这样的背景,慎余里在复建过程中有机会诠释遗产价值多样性,让建造过程中展现的营造技艺成为遗产保护行为的一部分。
In 2011, the architectural construction skills of Shikumen were selected in the third batch of national intangible cultural heritage list. Based on this background, Shenyu Lane has the opportunity to show the diversity of heritage values during the restoration process, so that the construction skills displayed during the construction process can become part of the heritage conservation actions.
▼慎余里过街楼和沿街商铺,
Gateway and Buildings alone the street of Shenyu Lane © 山间影像
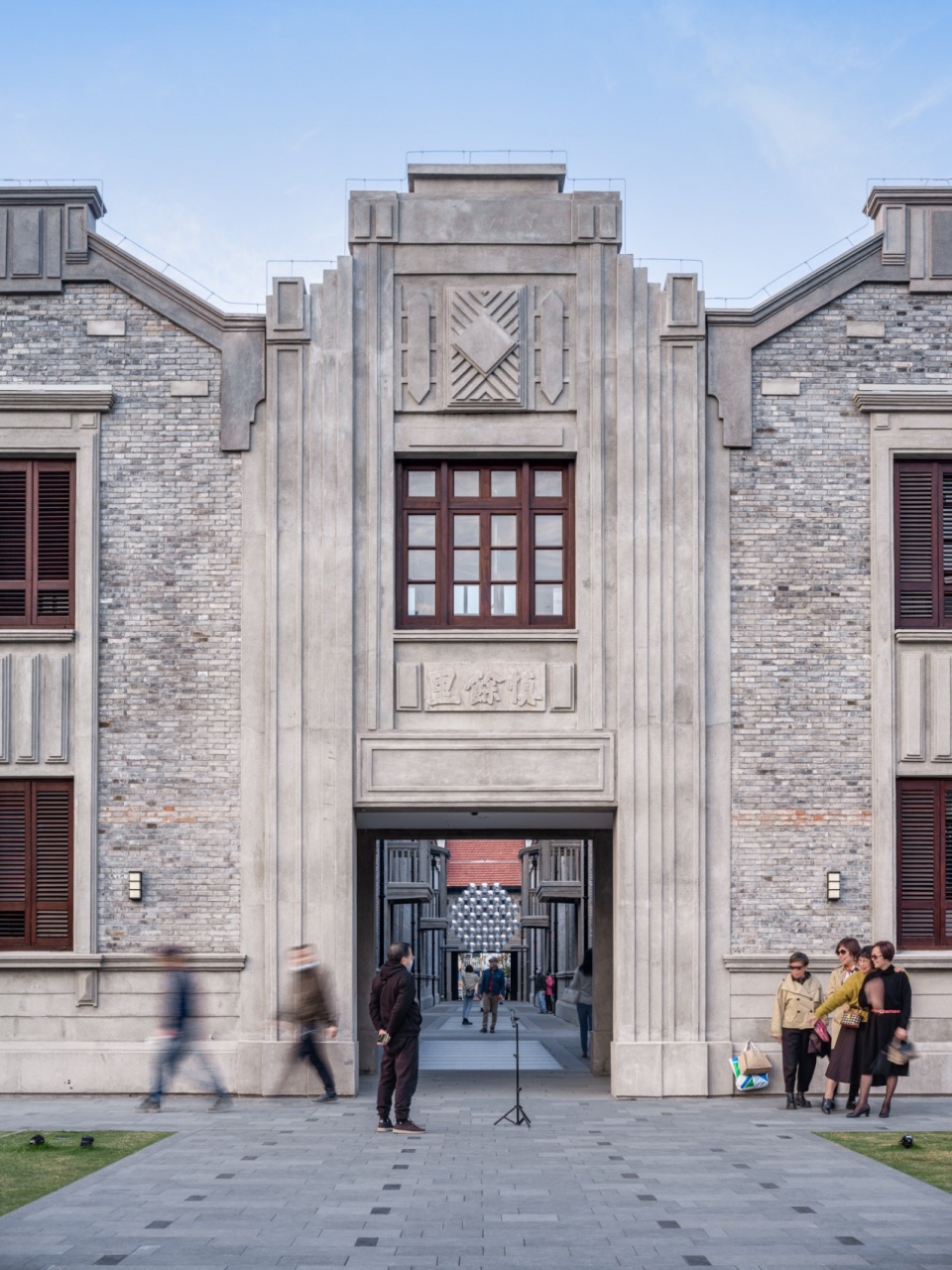
原材料的研读|Study on Original Materials
老青砖上印刻的“陈和茂出品”字迹和1935年《吴江县政》“芦墟镇砖瓦、石灰窑等出品,运销沪渎,岁值甚巨”的描述,让我们看到了近代吴江向上海供应大量砖瓦的情景。老水刷石饰面由白色和黑色半透明的石英石颗粒组成,3层抹灰分层砌筑成型。堂屋的9色水泥花砖地坪背后印有K.H.的标记,通过100倍放大镜采集到表观的色彩,为今天修复地砖提供了重要依据。
The handwriting engraved on the original black bricks “produced by Chen Hemao” and the description of “Wujiang County Government” in 1935 “produced by bricks and tiles and lime kilns in Luxu Town, shipped to Shanghai, and numerous every year”, let us see the scene of Wujiang supplying a large number of bricks and tiles to Shanghai in modern times. The original shanghai plaster is composed of white and black translucent quartz, which are formed by l 3 layers of mortors. The 9-color cement floor tile in the hall is marked with the K.H. mark on the back, and the apparent color is captured through a 100x magnifying glass, which provides an important basis for the restoration of the floor tiles today.
▼老清水砖、水泥花砖、水刷石材料研究,Study on the original black bricks, cement floor tile, shanghai plaster © 山间影像

鉴于留存的老物件有限,我们将所有老物件都集中在人流比较密集的主弄区域,用原工艺原尺度复原了1个传统格局的单元,使历史建筑的风貌和空间为公众带来清晰的历史文化价值呈现和独特的场所体验。
Due to the limited number of historic objects, we concentrated all the historic objects in the main lane area where the pedestrian flow is relatively dense, and restored a unit of traditional pattern with the original craftsmanship and scale, so that the appearance and space of the historical building can bring the public a clear presentation of historical and cultural values and a unique experience of the place.
▼复原单元楼梯间,Restoration of the stair in a unit © 山间影像
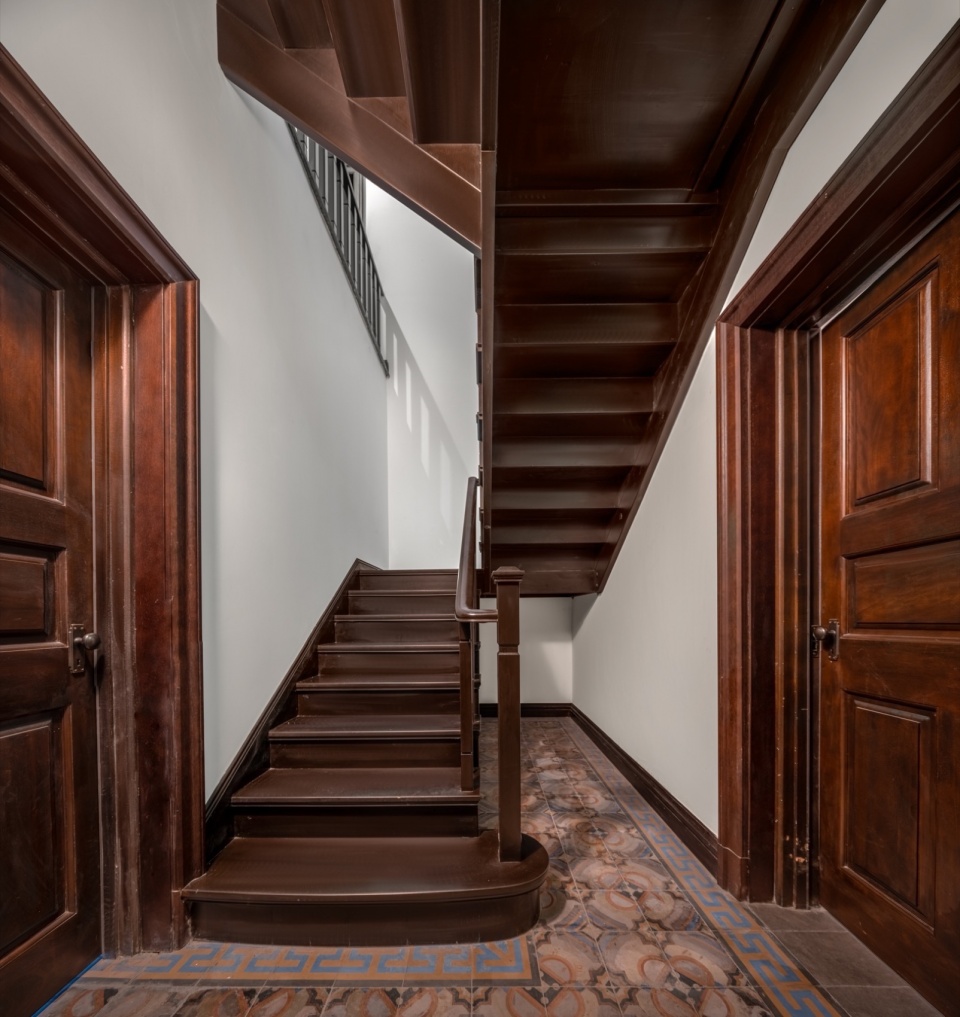
B.原汁原味复建的前提下去实现技术的创新
Innovations in technology are realized under the premise of original reconstruction.
构造创新|Structural innovation
清水青砖如何与混凝土框架结构吻合在一起,是建造的挑战之一。老砖已经不再作为承重结构而是装饰结构,而从外观和内部仍旧能够看到历史材料的原貌,需知老砖砌筑方式和模数,通过排砖推演还原清水砖墙的拼砌样式,同时在混凝土结构外侧采用老砖切片及连接件来实现外观风貌的统一,用最小外饰面尺寸解决历史风貌与新结构的交接,达到与原始风貌一样的状态。
▼清水砖墙与结构构造图,Construction Diagram of Brick walls and Concrete Structure © OUR都市再生
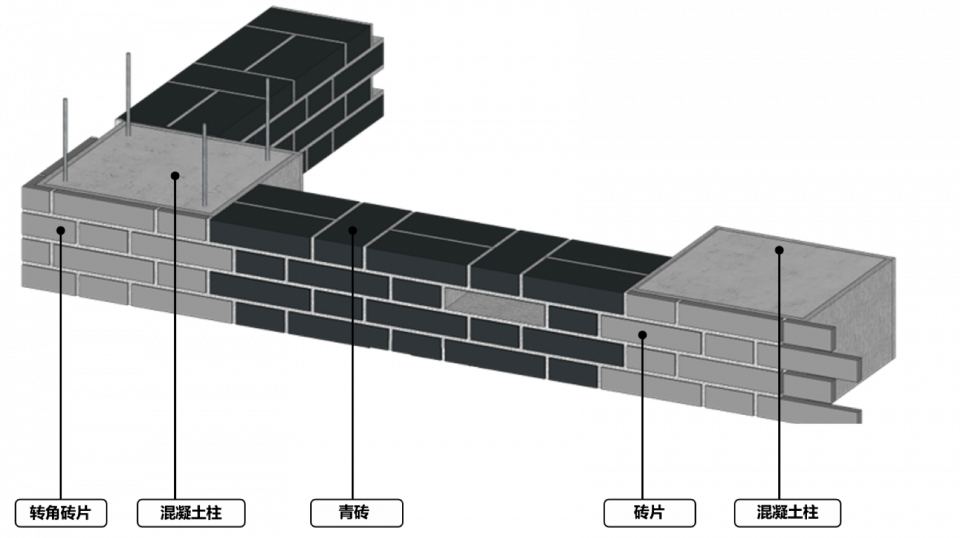
How to combine bricks to the concrete frame structure is one of the construction challenges. The old bricks are no longer used as load-bearing structure, but decorative structure.The original appearance of the historical material should still be seen from the appearance and interior, the old brick masonry method and modulus need to be known, and the masonry style of the fair-faced brick wall is restored through the deduction of the bricks, and at the same time, the old brick slices and connectors are used on the outside of the concrete structure to achieve the unity of the appearance and style, and the minimum exterior finish size is used to solve the handover of the historical style and the new structure, so as to achieve the same state as the original style.
▼慎余里南侧建筑风貌,Façade of South Building in Shenyu Lane © 山间影像
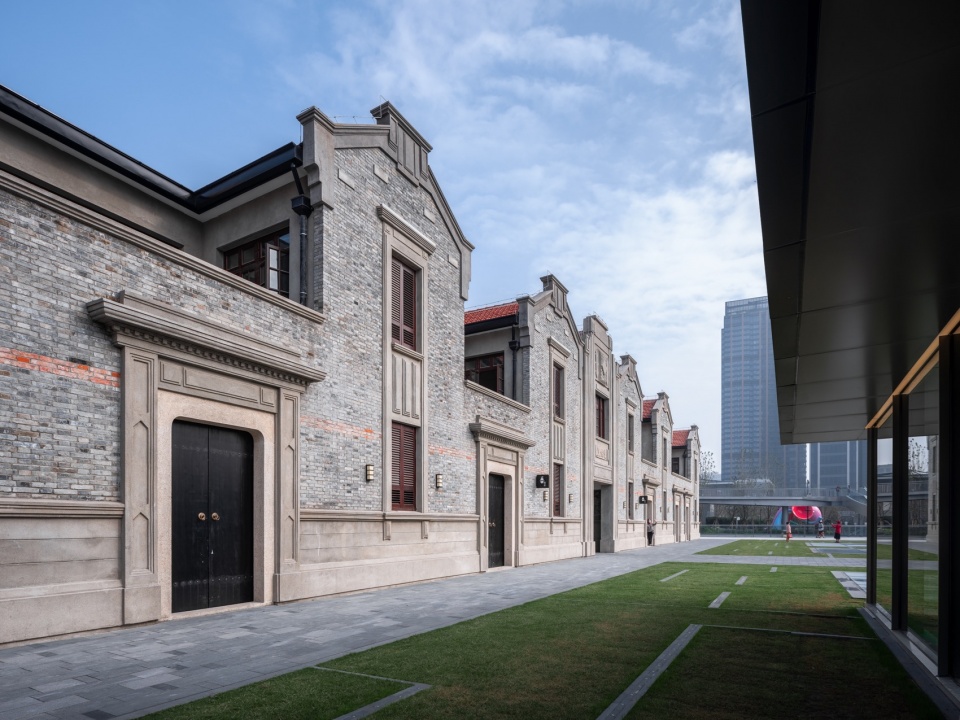
▼慎余里北侧建筑风貌,Façade of North Building in Shenyu Lane © 山间影像
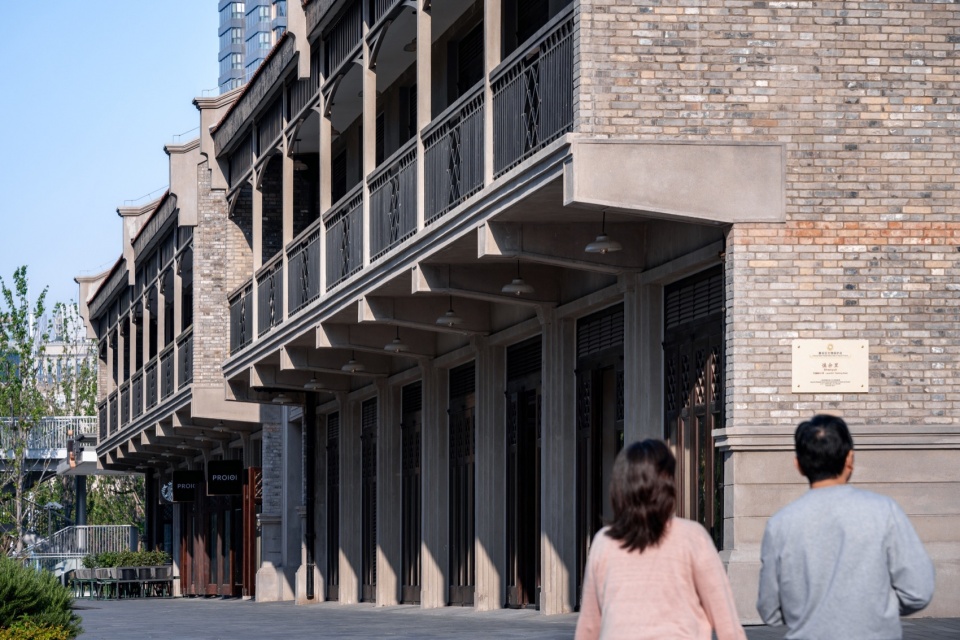
▼慎余里北侧建筑风貌,Façade of North Building in Shenyu Lane © 山间影像
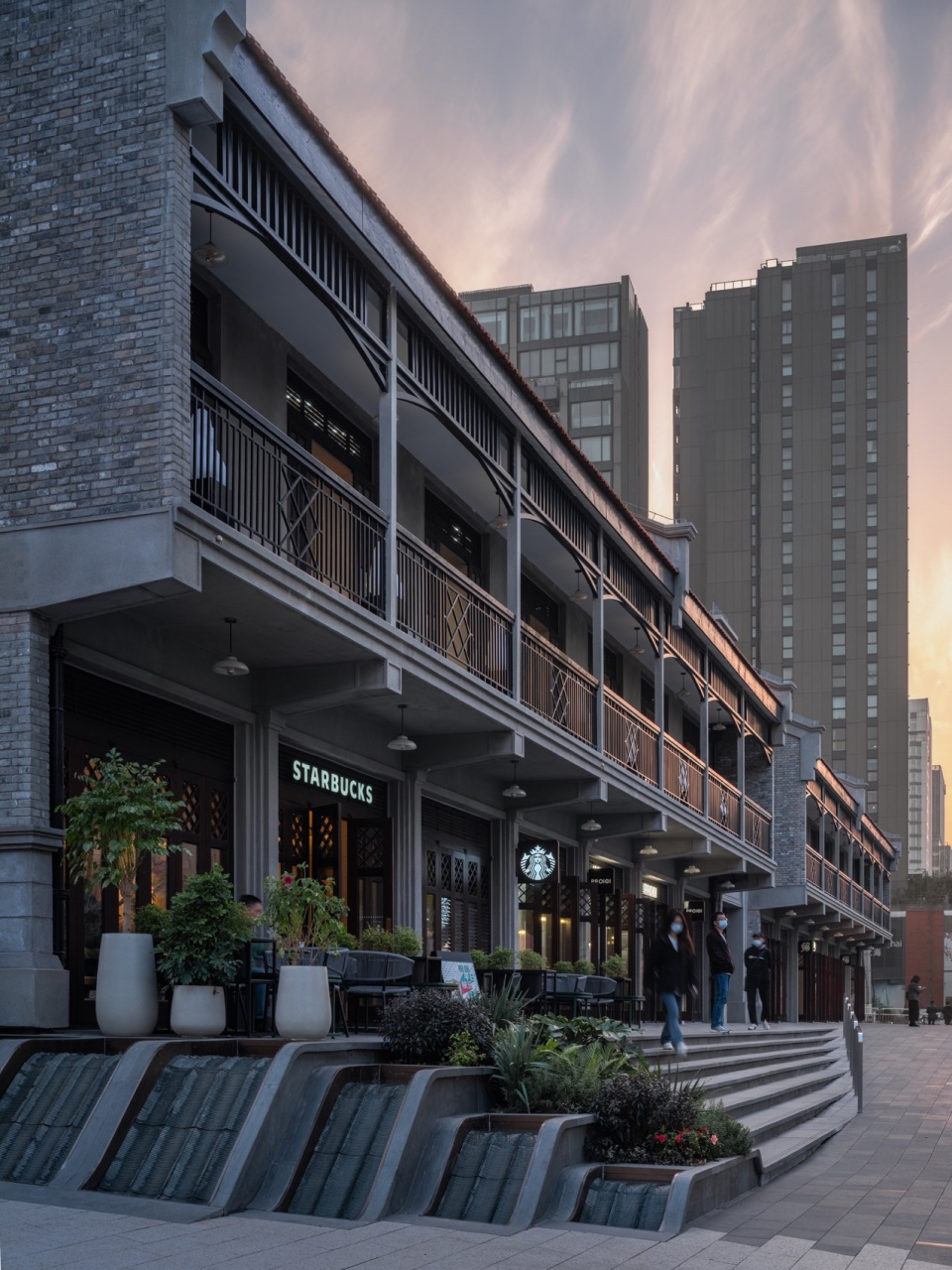
消防创新|Fire Prevention Innovation
传统石库门里弄的宽度依据的是1916年出台的《中式房屋建筑规则》,当时的里弄建筑总弄应大于十呎(约3.1米),支弄应大于七呎半(2.3米)。慎余里历史总图中记载的尺度为主弄16呎(约4.88米),支弄宽10呎(约3.05米),远超当时规范的标准和卫生防疫的要求。
The width of the traditional Shikumen is based on the 1916 Chinese House Building Rules, which stated that the main lane should be larger than 10 feet (about 3.1 meters) and the branch lanes should be larger than 7 and a half feet (2.3 meters). The scale recorded in the historical master map of Shenyuli is 16 feet (about 4.88 meters) for the main lane and 10 feet (about 3.05 meters) wide for the branch lane, which far exceeds the standard and health and epidemic prevention requirements of the time.
▼慎余里历史总图,History Masterplan of Shenyu Lane © OUR都市再生
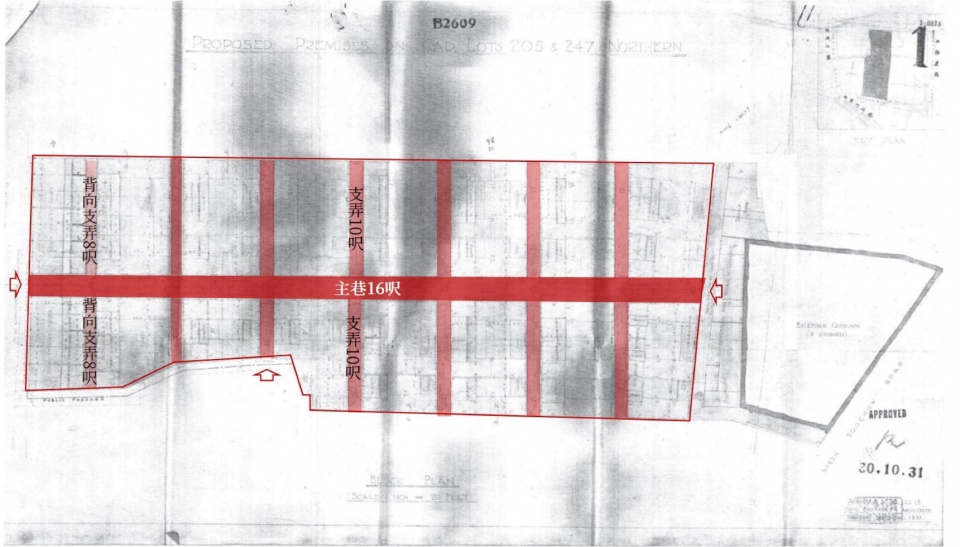
但面对现行消防规范,建筑间距不足成为了横亘在保护和安全之间的难题。为了避免防火门窗、防火卷帘带来的风貌影响,选择窗喷水幕的技术来进行防火隔断,通过水幕角度和数量计算,将水幕喷头与装饰挑檐相结合,从而代替防火门窗和防火卷帘,达到了消防规范要求,同时也达成了对历史建筑风貌的最小干预。这些技术尝试不仅为慎余里争取了最大程度的风貌呈现,也为未来其他风貌建筑的复原提供了参考思路和示范效果。
However, in the face of current fire regulations, insufficient building spacing has become a dilemma between protection and safety. In order to avoid the influence of fire doors and windows and fire shutters, the technology of window sprinkler curtain is selected to carry out fire partition, and the water curtain sprinkler head is combined with the decorative eaves through the calculation of the angle and quantity of water curtain, so as to replace the fire doors, windows and fire shutters, meet the requirements of fire protection regulations, and also achieve the minimum intervention in the style of historical buildings. These technical attempts not only strive for the maximum degree of style presentation for Shenyu Lane, but also provide reference ideas and demonstration effects for the restoration of other style buildings in the future.
▼慎余里防火水幕,Water curtains for fire prevention in Shenyu Lane © 山间影像
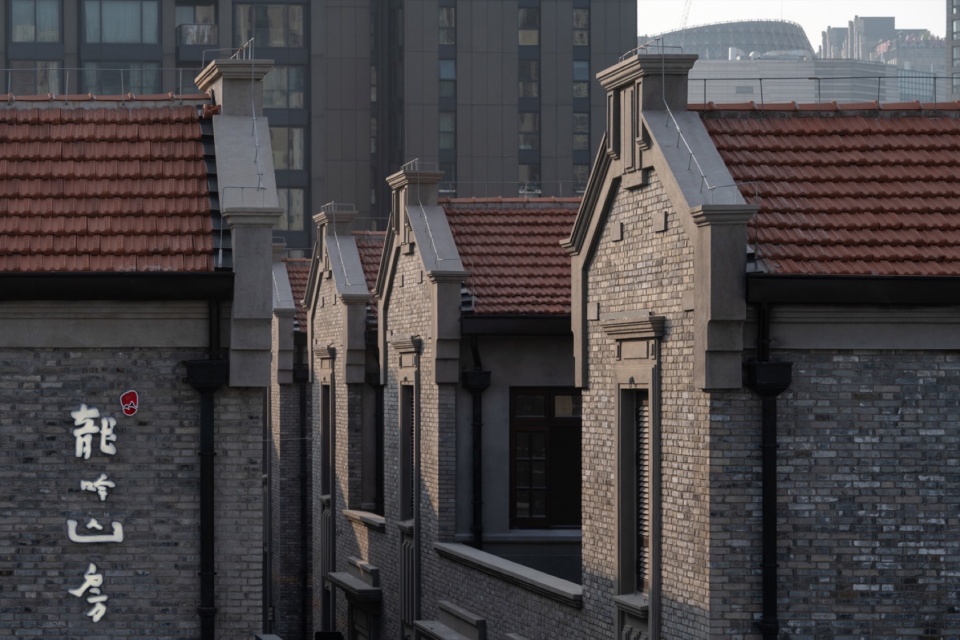
C.创造有意义的活化利用空间,寻找保护与创新的互补与平衡
Create meaningful spaces for revitalization, and find a balance between conservation and innovation
慎余里作为文化遗产,为地下商业、峡谷景观提供了充沛的设计灵感,并与之形成互动,共同演绎苏河湾的故事。沿街商铺的2栋建筑通过贯通于前屋和亭子间之间的玻璃盒子,成为进入峡谷商业的地上入口,引导人们进入地下空间;丰富的景观场景为慎余里提供了多重体验角度,动感天桥成为观摩慎余里的最佳视角,坐在天桥的坐席上,好似一场新老对话;
As a cultural heritage, Shenyu Lane provides abundant design inspiration for underground commerce and canyon landscapes, and interacts with them to jointly interpret the story of Suhe wan. The two buildings along the street become the above-ground entrances to the canyon through the glass box between the front house and the pavilion, leading people into the underground space. The rich landscape scenes provide multiple experience angles for Shenyuli, and the dynamic flyover becomes the best perspective to observe Shenyuli, sitting on the seat of the flyover, like a dialogue between the old and the new;
▼动感天桥看慎余里,Looking at Shenyu Lane from the dynamic flyover © 山间影像
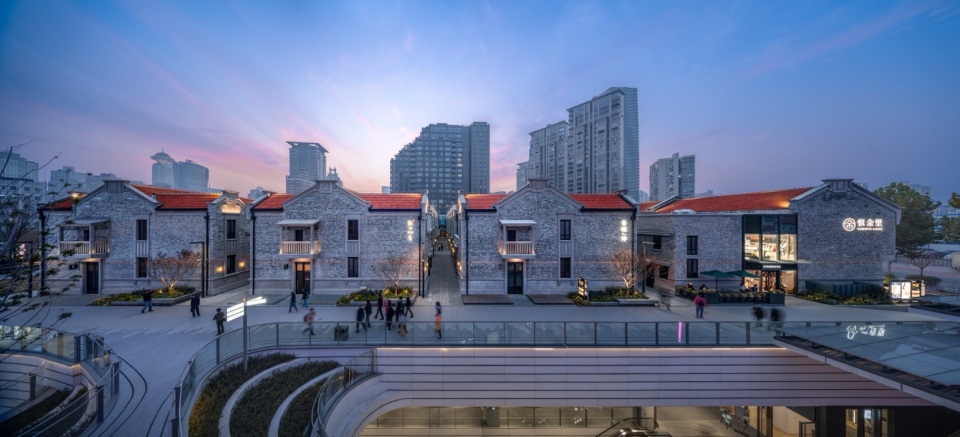
▼动感天桥看慎余里,Looking at Shenyu Lane from the dynamic flyover © 山间影像
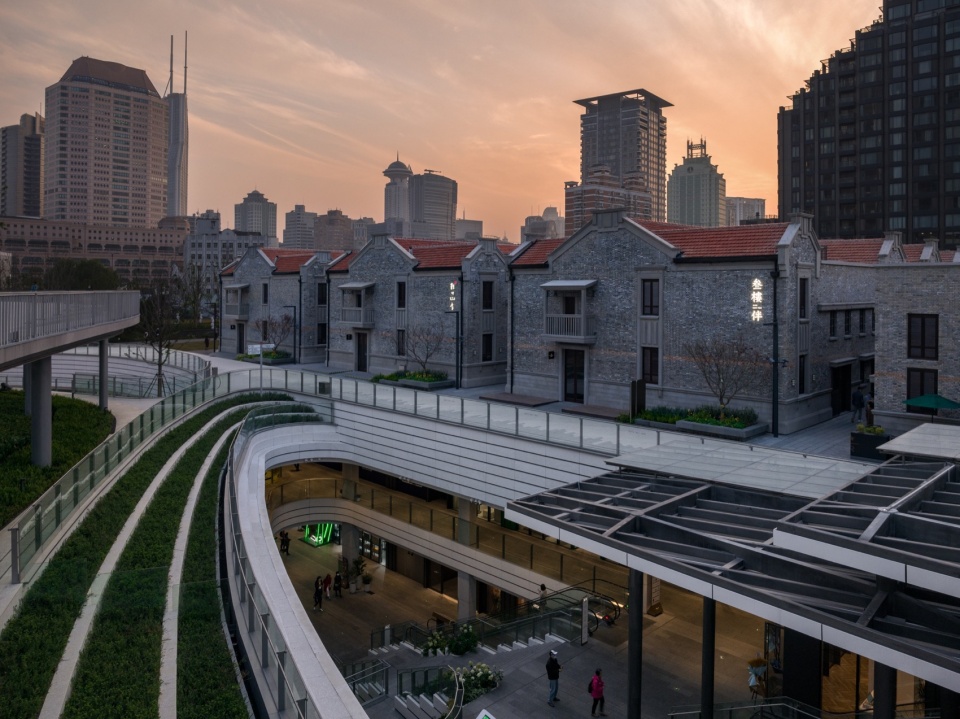
▼商业峡谷仰视慎余里,Looking up at Shenyu Lane undergroud © 山间影像
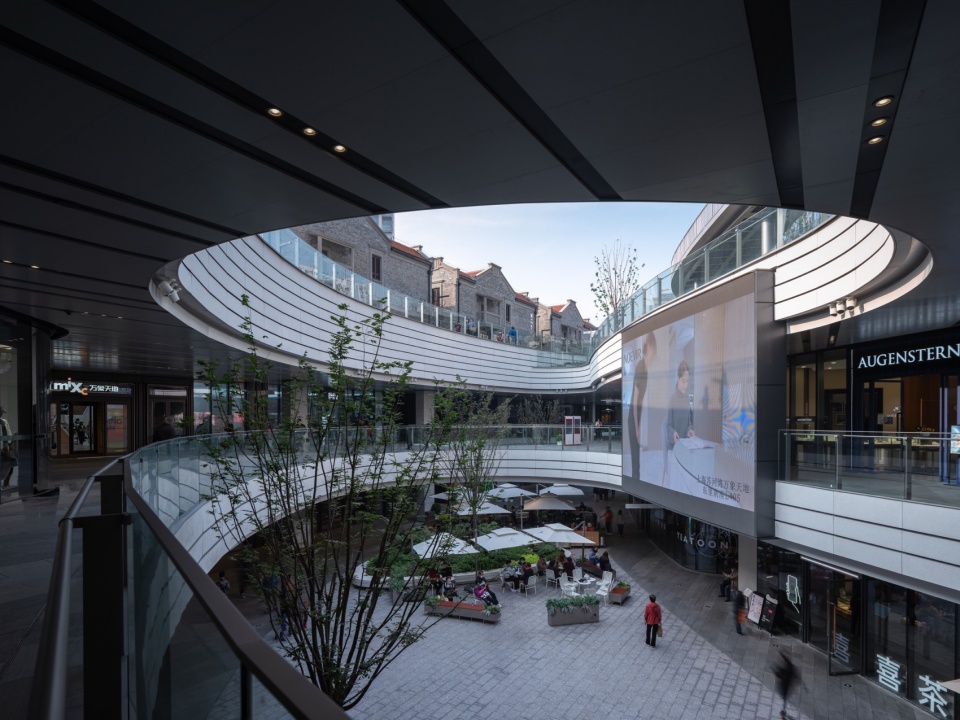
步入商业峡谷,这里是仰望历史建筑的最好媒介,拓展出奇妙的空间对话;
Stepping into the commercial canyon, it is the best medium to look up at historical buildings and expand a wonderful spatial dialogue;
▼慎余里鸟瞰,Birdview of Shenyu Lane © 山间影像
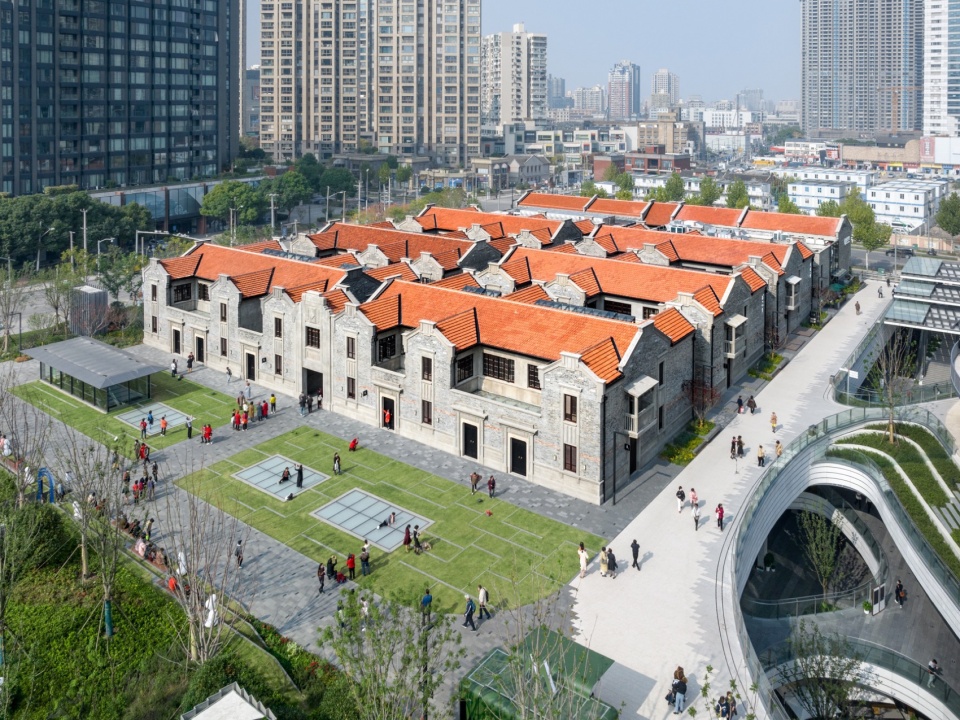
▼商业峡谷与慎余里,Underground commerce and Shenyu Lane © 山间影像
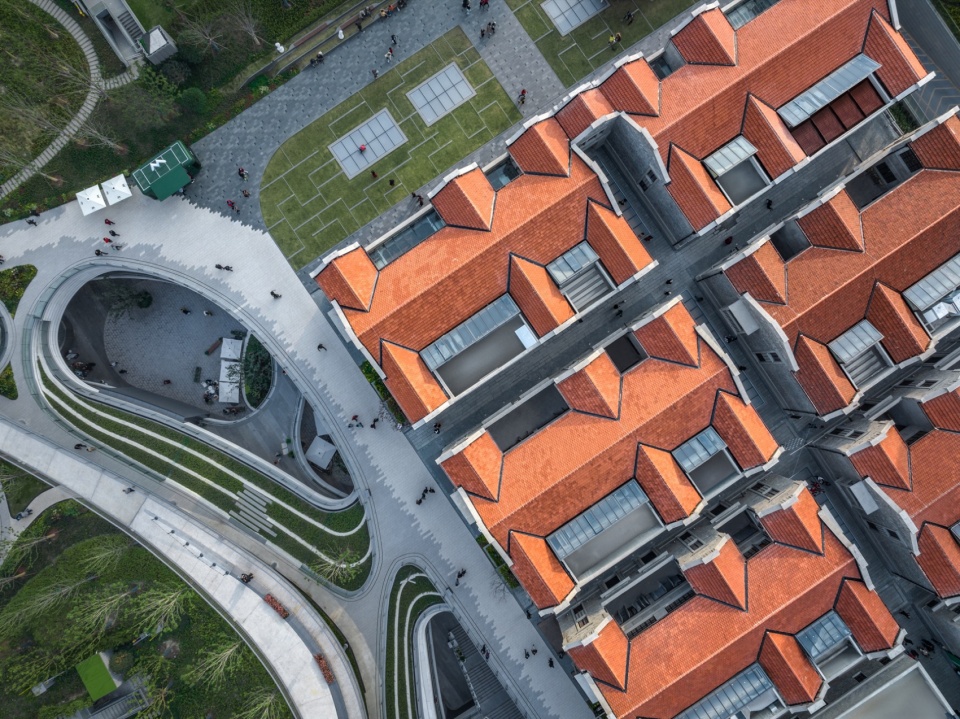
主弄里特别的玻璃地面,暗示着地上地下空间的关联和互动;
The special glass floor in the main lane hints at the connection and interaction between the aboveground and underground spaces;
▼慎余里主弄,The main lane of Shenyu Lane © 山间影像
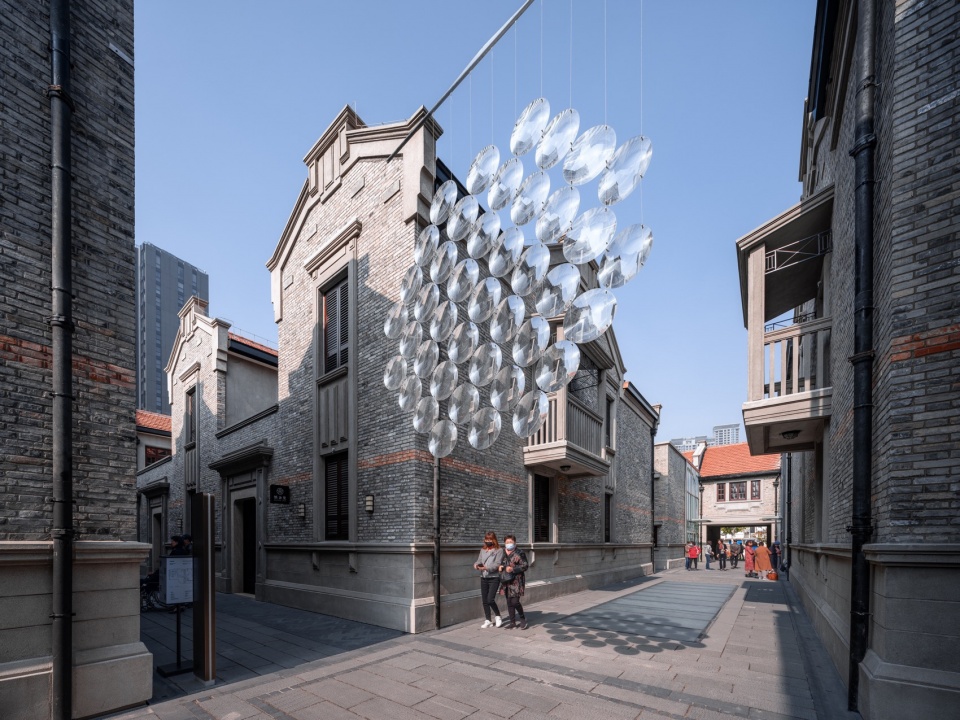
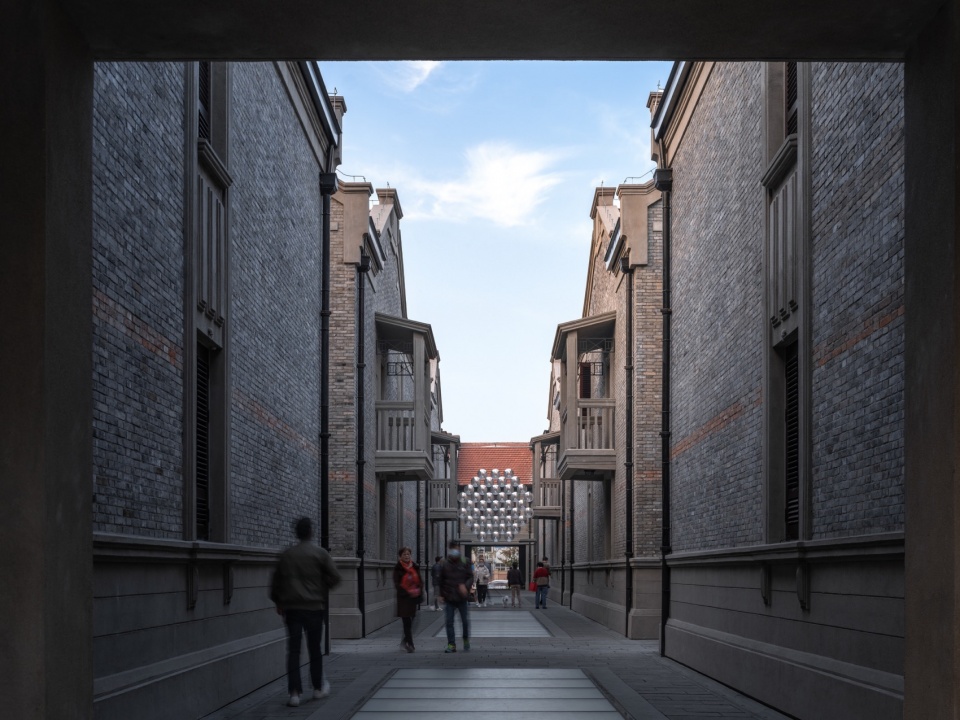
南侧广场上运用现代景观设计手法,将石库门平面抽象成图案镶嵌在绿地中,构建一幅传承历史的大地艺术。
On the south side of the square, the landscape designer abstracted the Shikumen plane into patterns and embedded them in the green space to construct a piece of land art that inherits history.
▼慎余里南侧大地景观,Landscape on the south side of the square © 山间影像
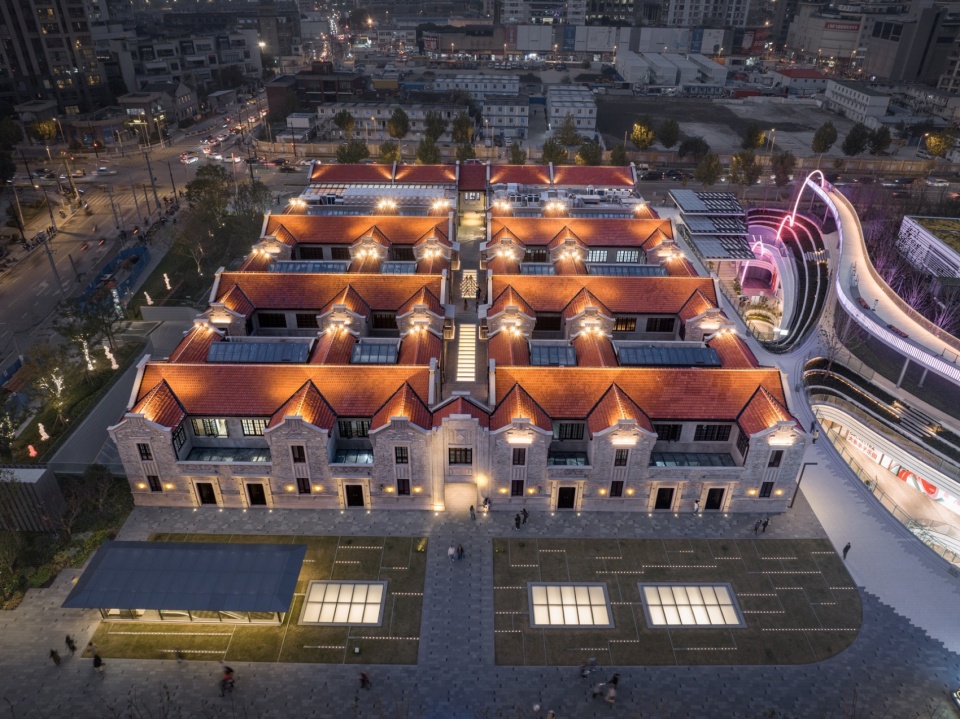
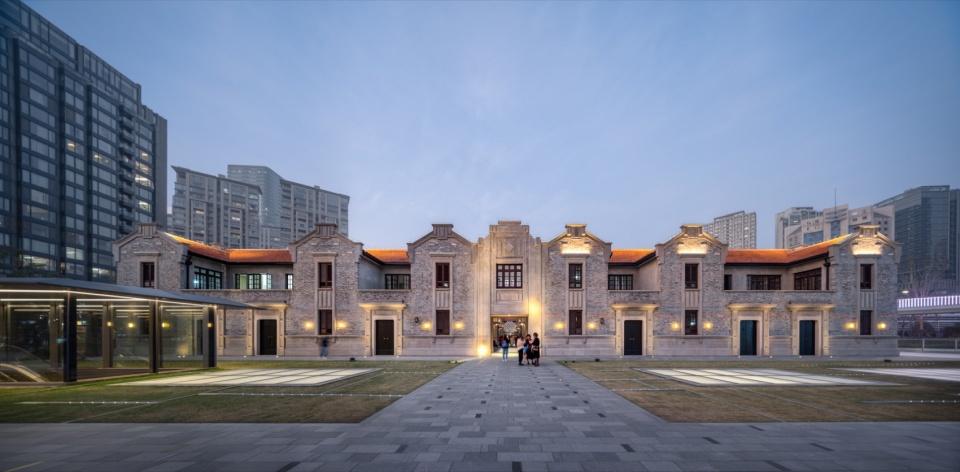
▼慎余里主弄,The main lane of Shenyu Lane © 山间影像
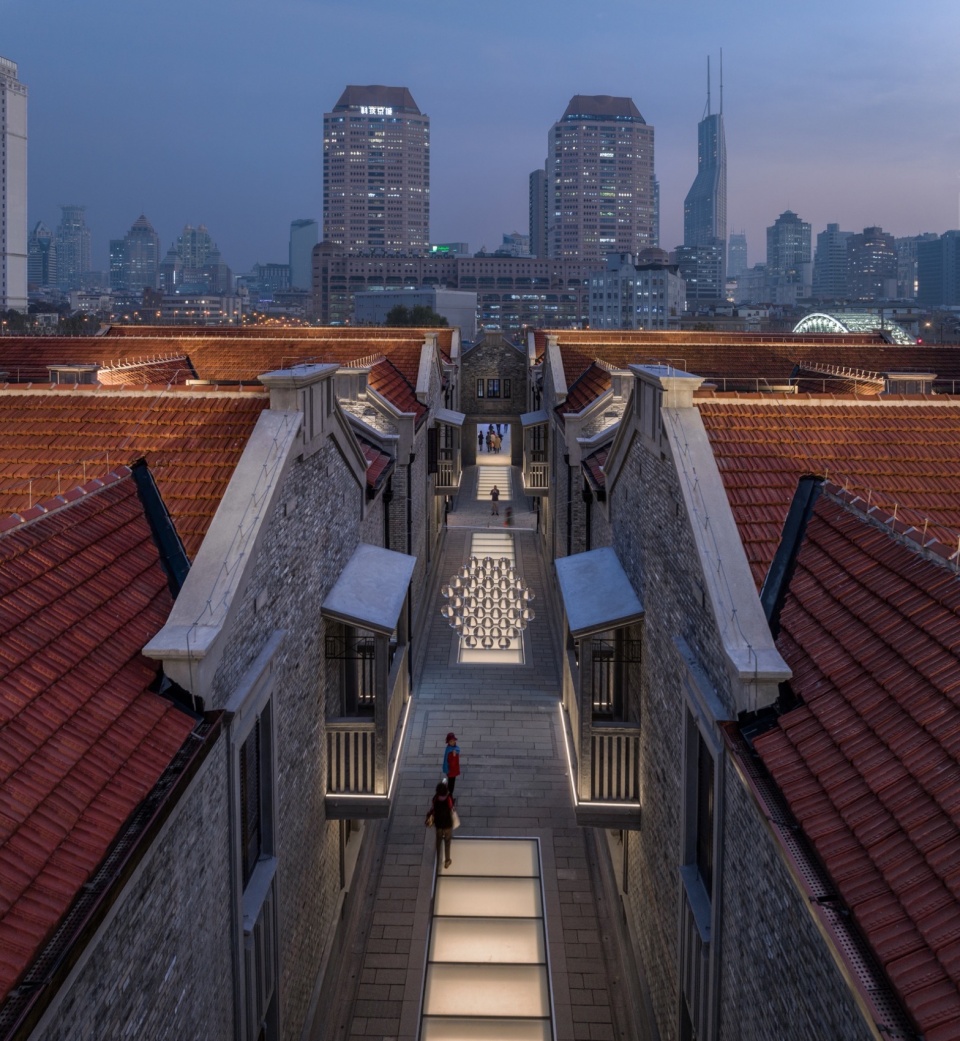
D.让历史建筑持续成为文化传播的媒介
Continuing to serve historic buildings as a medium for cultural dissemination
在老构件复位工程开始之前,一场名为“百年苏河文化风物展”的活动先行开幕。展览以修缮实验室的方式,通过放大镜、激光校准仪等科技感十足的设备,让参观者近距离的观摩慎余里的老构件,同时穿插的文化讲座让普通市民和专业人士共同参与到了保护时间的交流中,探讨当下城市更新的重要使命。
Before resetting the historic objects back to the buildings, an exhibition called “Centennial Suhe Cultural Scenery Exhibition” was opened. The exhibition uses a renovated laboratory to allow visitors to observe the old components of Shenyu Lane up close through magnifying glasses, laser calibrators and other high-tech equipment, while interspersed with cultural lectures allow ordinary citizens and professionals to participate in the exchange of conservation time and discuss the important mission of urban renewal at present.
▼参观者用放大镜看老砖,Visitors looking at old bricks with magnifying glass © 信德集团
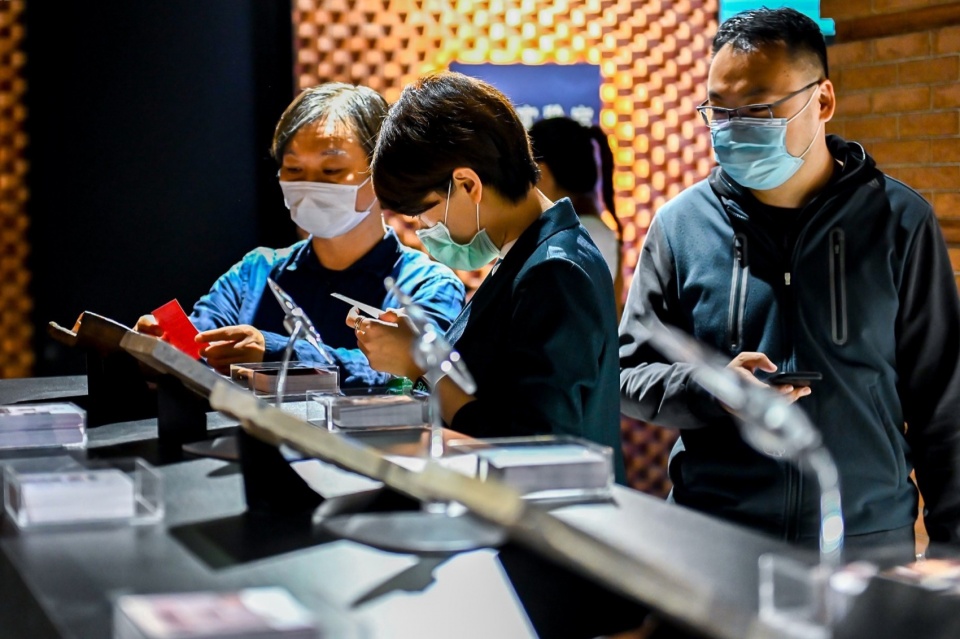
▼石库门牌匾展台,Shikumen plaque exhibition stand © 信德集团
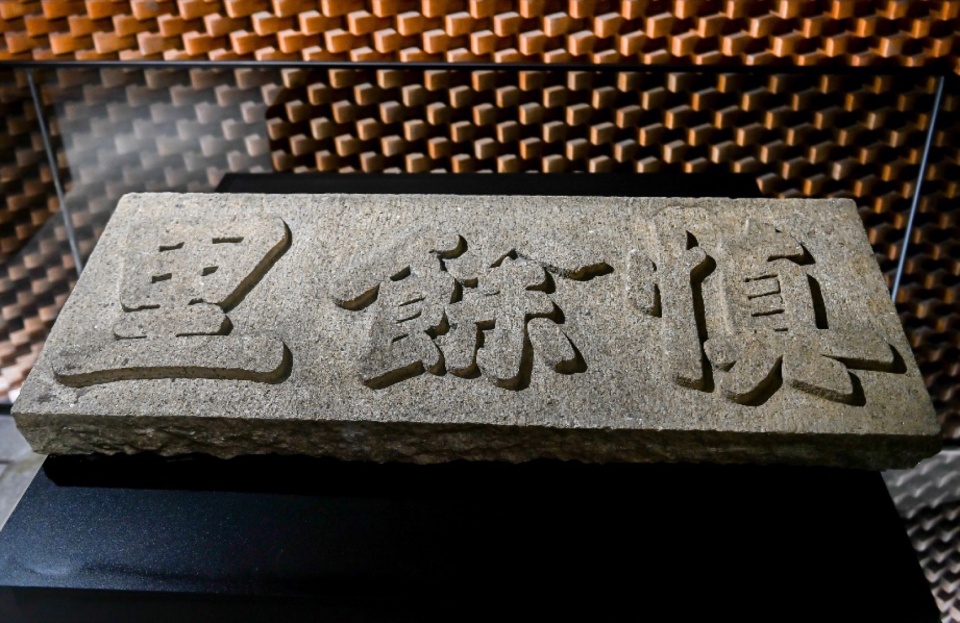
05 结语
Conclusion
慎余里从1870年到现在,一共经过了三代迭代,每一次的经历都代表了每个时代的印记。如今的慎余里建筑群作为一处石库门记忆传承的文化地标,汇集了记忆的传承,历史的切片与营造的记忆,成为全社会对上海历史文化遗产认知的一次新的集合。
Shenyu Lane has gone through three generations from 1870 to the present, and each experience represents the mark of each era. Today’s Shenyu Lane Building Complex, as a cultural landmark for the inheritance of Shikumen memory, brings together the inheritance of memory, the slicing of history and the memory created, and has become a new collection of the whole society’s understanding of historical and cultural heritage in Shanghai.
▼苏河湾万象天地鸟瞰,Birdview of Shanghai Suhe MixC World © 山间影像
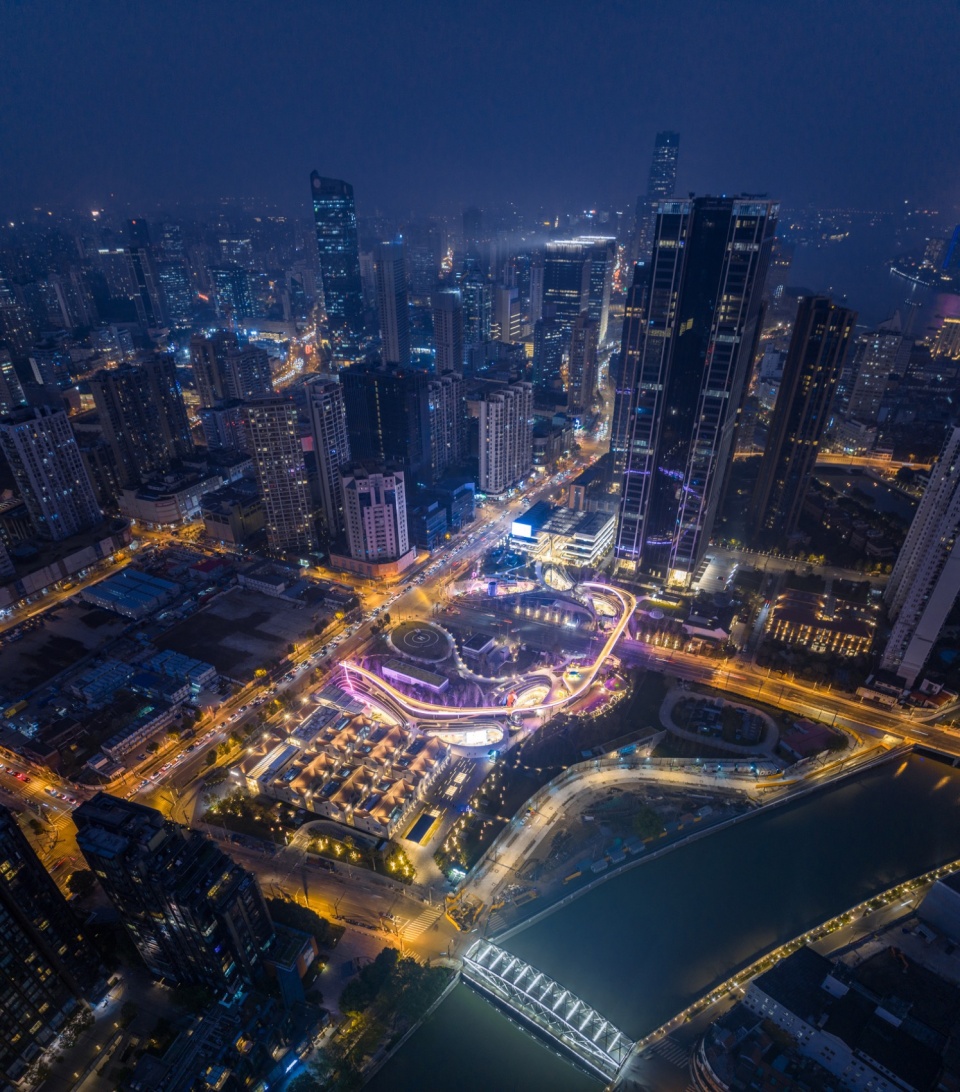
▼总平面图,Master plan © OUR都市再生
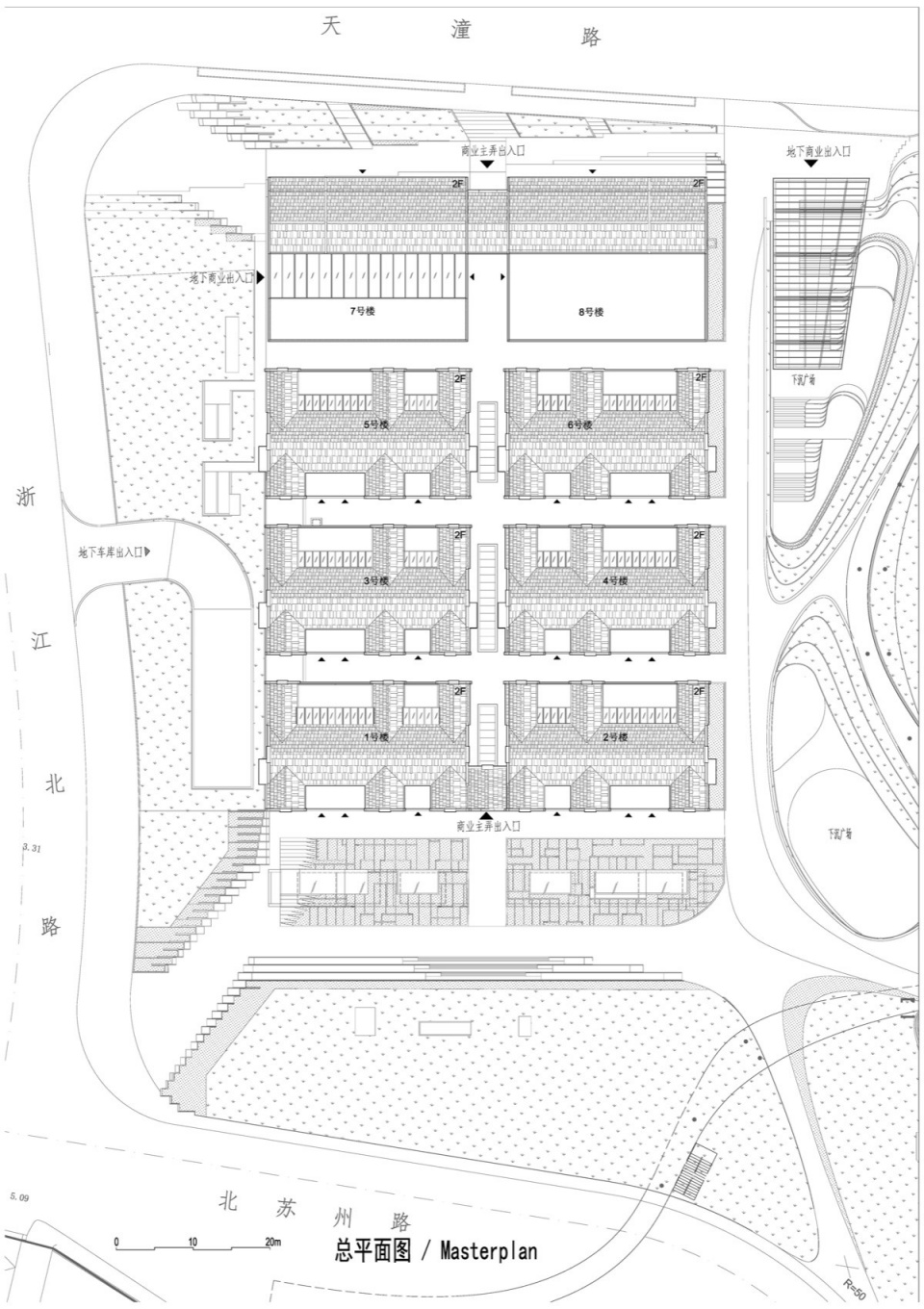
▼8号楼立面图,Elevations of the #8 building © OUR都市再生
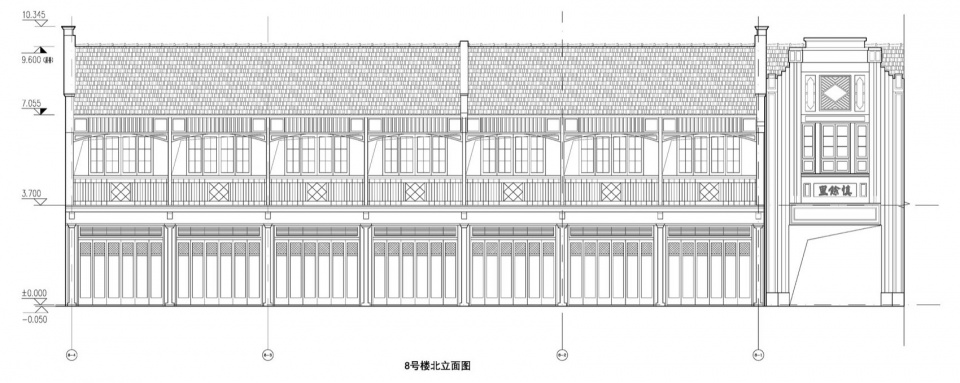
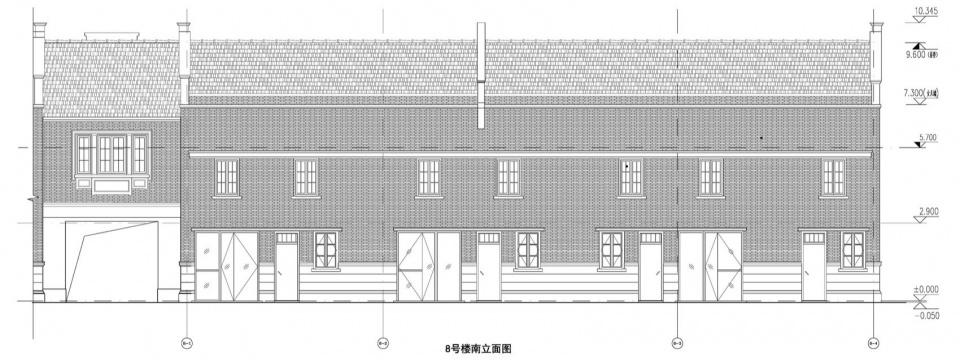
▼5号楼立面图,Elevations of the #5 building © OUR都市再生
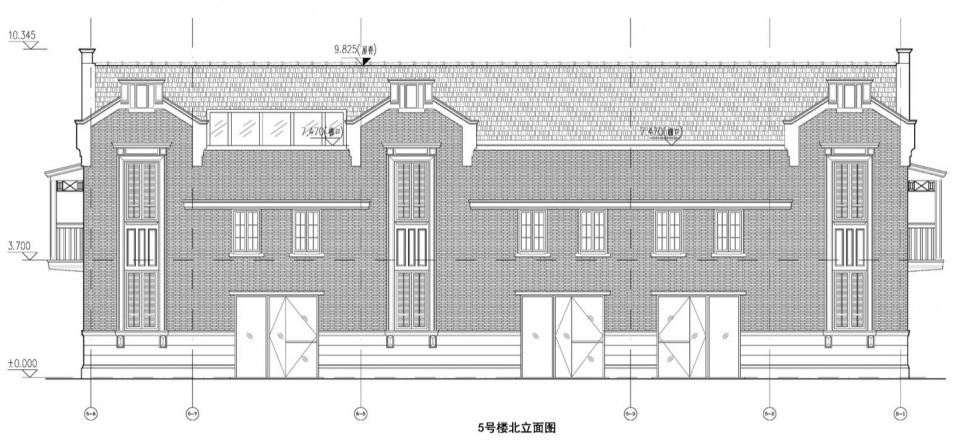
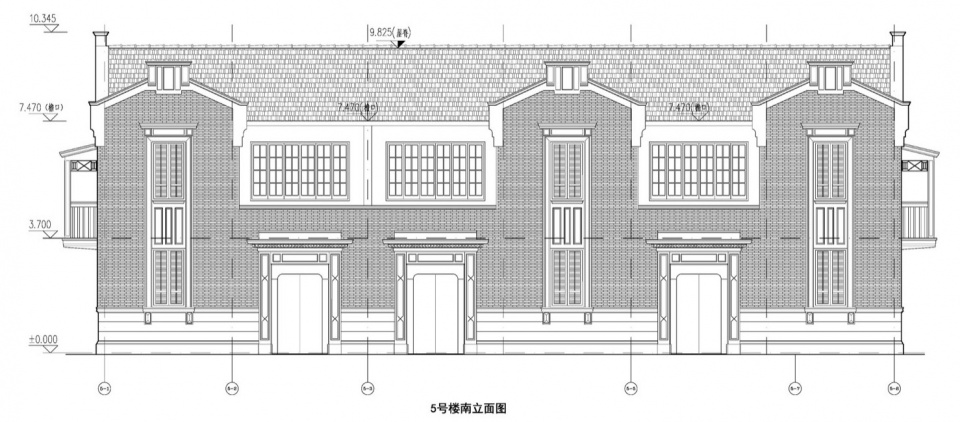
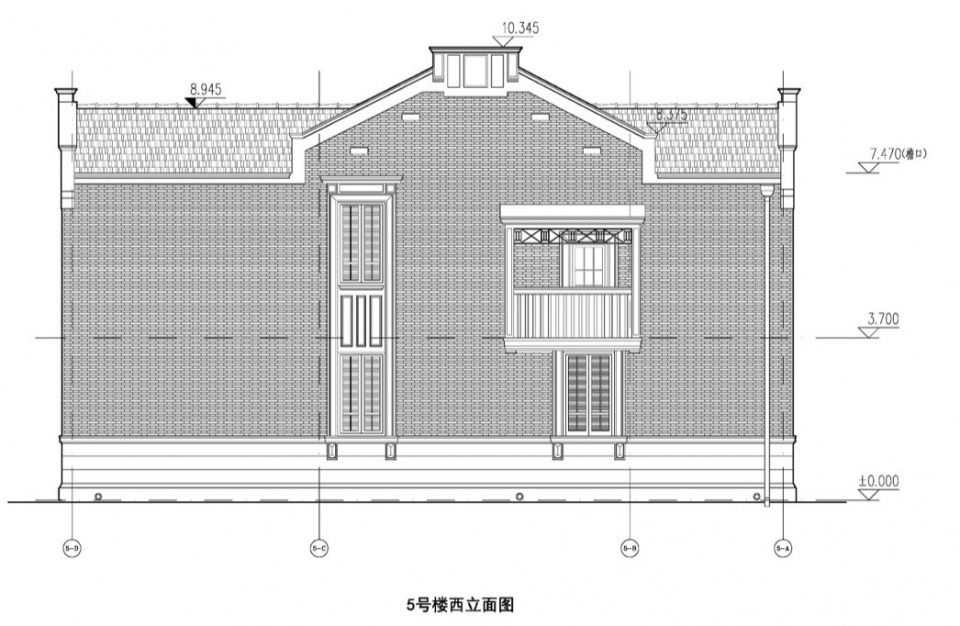
▼5号楼剖面图,Section of the #5 building © OUR都市再生
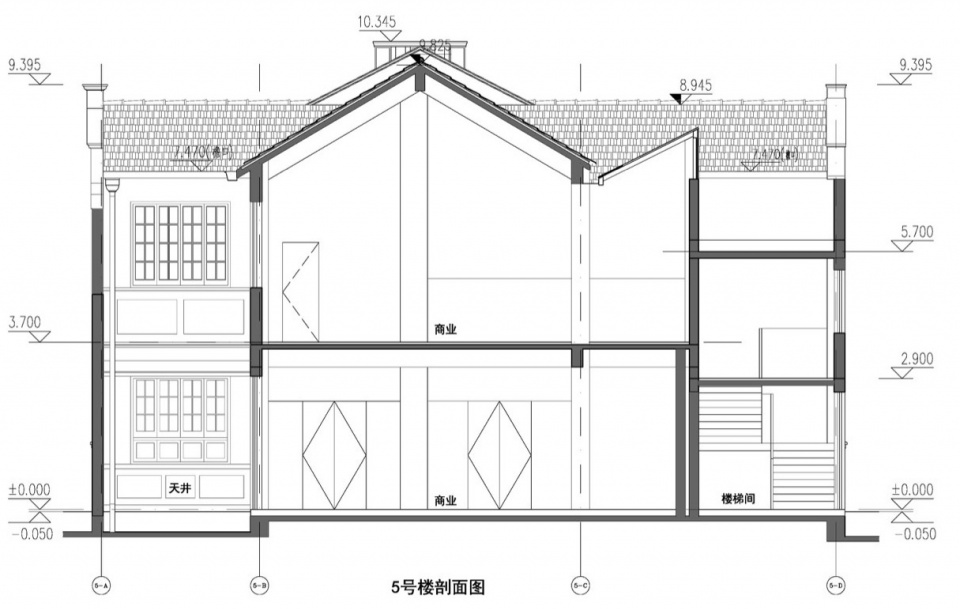
项目名称:上海苏河湾慎余里修复更新项目
项目类型:改造,商业
设计方:OUR都市再生
公司网站:http://www.our-group.cn/
联系邮箱:caolin@our-group.cn
项目设计:2018-2020
完成年份:2022
项目地址:上海市静安区天潼路浙江北路
建筑面积:6800㎡
摄影版权:山间影像
合作方:
地下商业设计:Kokaistudios
结构顾问:Arup奥雅纳
机电顾问:迈进Meinhardt
景观:Lab D+H SH上海事务所
照明:Arup奥雅纳
幕墙:阿法建筑设计咨询(上海)有限公司
标识:GK Shanghai
艺术品顾问:AllRightsReserved. Limited
艺术展顾问:UCCA Edge
客户:华润置地,信德集团
材料:清水砖、木材、玻璃幕墙
Project name: Shanghai suhewan Shenyu Lane Restoration Project
Project type: Restoration, Commercial
Design:OUR都市再生
Website: http://www.our-group.cn/
Contact e-mail: caolin@our-group.cn
Design year:2018-2020
Completion Year:2022
Leader designer & Team:
Project location: Tiantong Road and North Zhejiang Road, Jingan District, Shanghai
Gross built area: 6800㎡
Photo credit: Inter_mountain images
Partner:
Underground Commercial Design:Kokaistudios
Engineering Consultant:Arup
Mep Consultant: Meinhardt
Landscape: Lab D+H SH
Lighting Consultant:Arup
Curtain Wall Consultant:RFR SAS
Signage Consultant:GK Shanghai
Art Consultant:AllRightsReserved. Limited
Exhibit Design:UCCA Edge
Clients:CR Land, Shun Tak Holdings
Materials:Brick,wood,Glass Curtain Wall